227 Foto di ingressi e corridoi con una porta in vetro e pavimento bianco
Filtra anche per:
Budget
Ordina per:Popolari oggi
81 - 100 di 227 foto
1 di 3

The Atherton House is a family compound for a professional couple in the tech industry, and their two teenage children. After living in Singapore, then Hong Kong, and building homes there, they looked forward to continuing their search for a new place to start a life and set down roots.
The site is located on Atherton Avenue on a flat, 1 acre lot. The neighboring lots are of a similar size, and are filled with mature planting and gardens. The brief on this site was to create a house that would comfortably accommodate the busy lives of each of the family members, as well as provide opportunities for wonder and awe. Views on the site are internal. Our goal was to create an indoor- outdoor home that embraced the benign California climate.
The building was conceived as a classic “H” plan with two wings attached by a double height entertaining space. The “H” shape allows for alcoves of the yard to be embraced by the mass of the building, creating different types of exterior space. The two wings of the home provide some sense of enclosure and privacy along the side property lines. The south wing contains three bedroom suites at the second level, as well as laundry. At the first level there is a guest suite facing east, powder room and a Library facing west.
The north wing is entirely given over to the Primary suite at the top level, including the main bedroom, dressing and bathroom. The bedroom opens out to a roof terrace to the west, overlooking a pool and courtyard below. At the ground floor, the north wing contains the family room, kitchen and dining room. The family room and dining room each have pocketing sliding glass doors that dissolve the boundary between inside and outside.
Connecting the wings is a double high living space meant to be comfortable, delightful and awe-inspiring. A custom fabricated two story circular stair of steel and glass connects the upper level to the main level, and down to the basement “lounge” below. An acrylic and steel bridge begins near one end of the stair landing and flies 40 feet to the children’s bedroom wing. People going about their day moving through the stair and bridge become both observed and observer.
The front (EAST) wall is the all important receiving place for guests and family alike. There the interplay between yin and yang, weathering steel and the mature olive tree, empower the entrance. Most other materials are white and pure.
The mechanical systems are efficiently combined hydronic heating and cooling, with no forced air required.
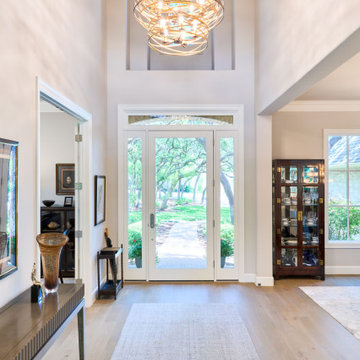
Idee per un ingresso tradizionale di medie dimensioni con pareti bianche, parquet chiaro, una porta singola, una porta in vetro, pavimento bianco e soffitto a volta
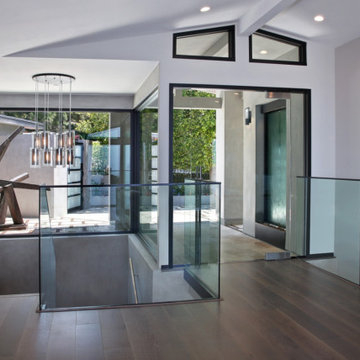
Idee per un grande ingresso minimalista con pareti bianche, parquet scuro, una porta singola, una porta in vetro, pavimento bianco e soffitto a volta
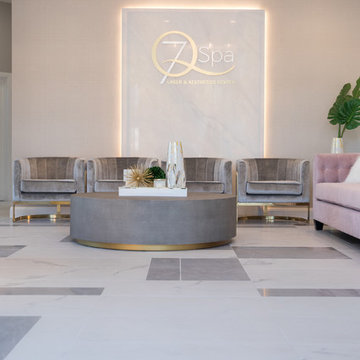
Foto di un ingresso design di medie dimensioni con pavimento in marmo, una porta a due ante, una porta in vetro e pavimento bianco
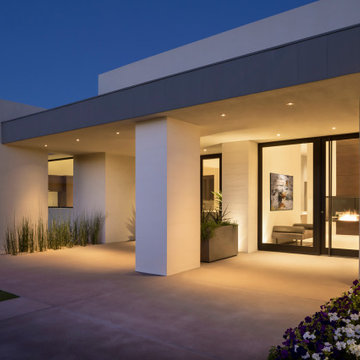
Pristine combed-face white limestone clad walls, a custom oversized glass pivot door, and a double-sided entry fireplace offer a zen-like welcome to guests.
Project Details // White Box No. 2
Architecture: Drewett Works
Builder: Argue Custom Homes
Interior Design: Ownby Design
Landscape Design (hardscape): Greey | Pickett
Landscape Design: Refined Gardens
Photographer: Jeff Zaruba
See more of this project here: https://www.drewettworks.com/white-box-no-2/
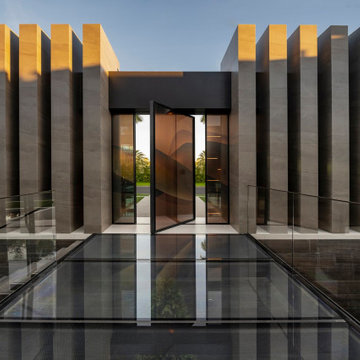
Serenity Indian Wells modern architectural luxury home pivot door front entrance. Photo by William MacCollum.
Esempio di un'ampia porta d'ingresso moderna con pareti multicolore, pavimento in gres porcellanato, una porta a pivot, una porta in vetro e pavimento bianco
Esempio di un'ampia porta d'ingresso moderna con pareti multicolore, pavimento in gres porcellanato, una porta a pivot, una porta in vetro e pavimento bianco
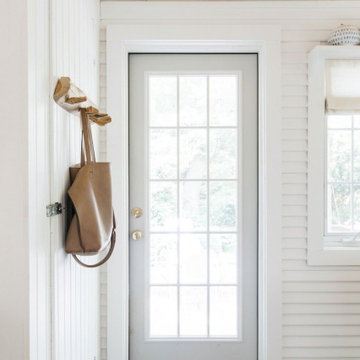
Idee per un ingresso stile marino con pareti bianche, una porta singola, una porta in vetro e pavimento bianco
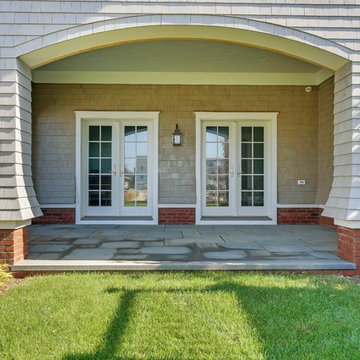
Motion City Media
Ispirazione per un ingresso stile marino di medie dimensioni con pareti multicolore, pavimento in legno verniciato, una porta a due ante, una porta in vetro e pavimento bianco
Ispirazione per un ingresso stile marino di medie dimensioni con pareti multicolore, pavimento in legno verniciato, una porta a due ante, una porta in vetro e pavimento bianco
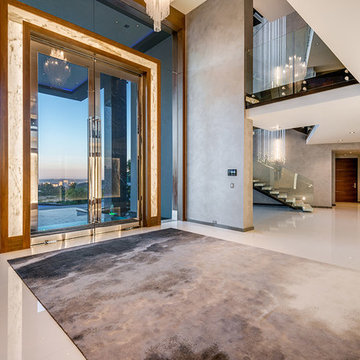
Esempio di un'ampia porta d'ingresso design con pareti multicolore, pavimento in gres porcellanato, una porta a pivot, una porta in vetro e pavimento bianco
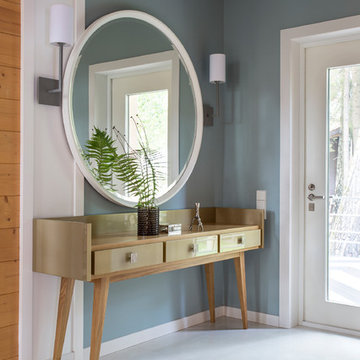
студия TS Design | Тарас Безруков и Стас Самкович
Foto di una porta d'ingresso moderna con una porta singola, una porta in vetro, pareti grigie e pavimento bianco
Foto di una porta d'ingresso moderna con una porta singola, una porta in vetro, pareti grigie e pavimento bianco
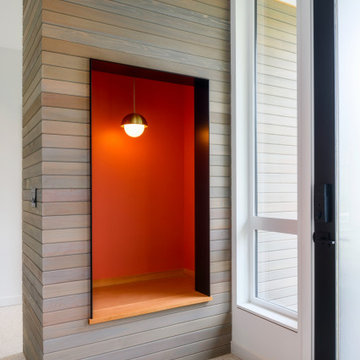
Esempio di un ingresso moderno di medie dimensioni con pareti bianche, pavimento alla veneziana, una porta singola, una porta in vetro, pavimento bianco e pareti in perlinato
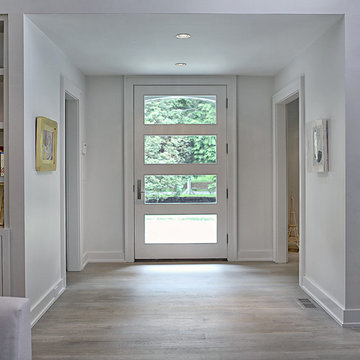
Foto di una porta d'ingresso moderna di medie dimensioni con pareti bianche, parquet chiaro, una porta singola, una porta in vetro e pavimento bianco
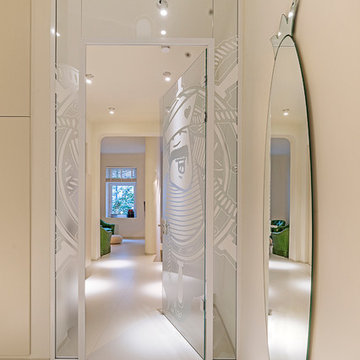
Det Kempke
Esempio di un piccolo corridoio contemporaneo con pareti bianche, una porta singola, una porta in vetro e pavimento bianco
Esempio di un piccolo corridoio contemporaneo con pareti bianche, una porta singola, una porta in vetro e pavimento bianco
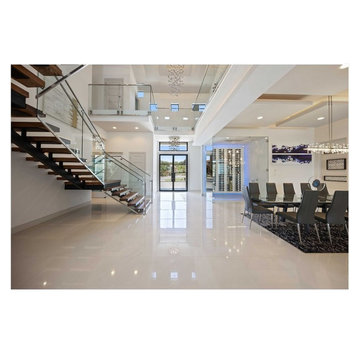
Esempio di una grande porta d'ingresso design con pareti bianche, una porta a due ante, una porta in vetro e pavimento bianco
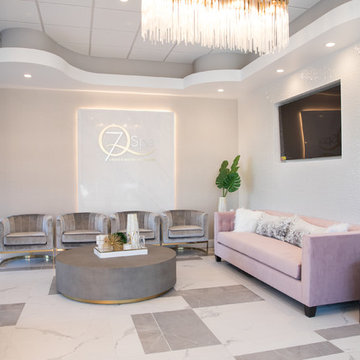
Esempio di un ingresso design di medie dimensioni con pavimento in marmo, una porta a due ante, una porta in vetro e pavimento bianco
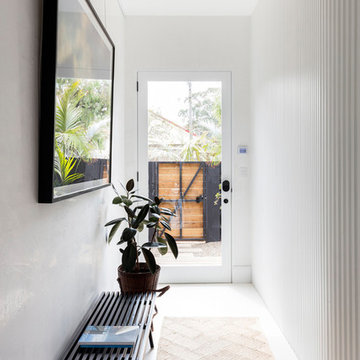
Photographer: Tom Ferguson
Esempio di una piccola porta d'ingresso design con pareti bianche, una porta singola, una porta in vetro e pavimento bianco
Esempio di una piccola porta d'ingresso design con pareti bianche, una porta singola, una porta in vetro e pavimento bianco
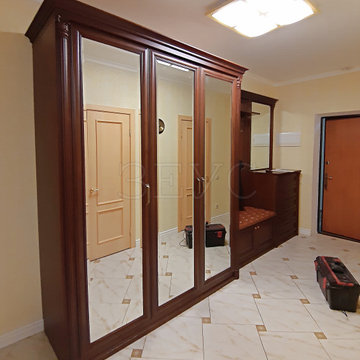
Большая и просторная прихожая - мечта любой хозяйки!
И вот, как мы обустроили прихожую нашего Клиента!)
Прихожая + шкаф-витрина.?
Индивидуальный проект. Такого "второго" нет нигде!
Настоящее дерево - как определенный вид искусства! Вносящие аристократичности и грациозности в атмосферу пространства.
Идеальный цвет мебели, который впишется в любой стиль...
Клиент доволен - мы счастливы!?
Мы изготавливаем качественную мебель по индивидуальным размерам.
Предлагаем широкий ассортимент изготовления мебели по Москве и Московской области.?
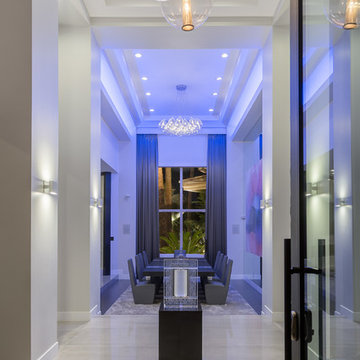
Photography: David Marquardt
Esempio di un grande corridoio moderno con pareti bianche, pavimento in gres porcellanato, una porta a pivot, una porta in vetro e pavimento bianco
Esempio di un grande corridoio moderno con pareti bianche, pavimento in gres porcellanato, una porta a pivot, una porta in vetro e pavimento bianco
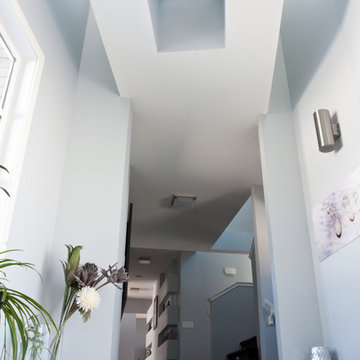
Entry with view to catwalk above
Immagine di un ingresso minimalista di medie dimensioni con pareti grigie, pavimento con piastrelle in ceramica, una porta a due ante, una porta in vetro e pavimento bianco
Immagine di un ingresso minimalista di medie dimensioni con pareti grigie, pavimento con piastrelle in ceramica, una porta a due ante, una porta in vetro e pavimento bianco
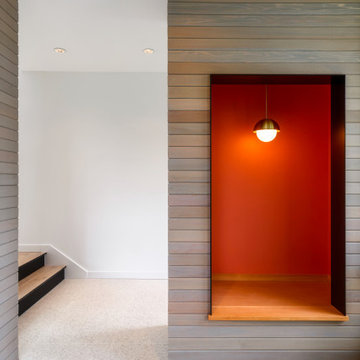
Immagine di un ingresso moderno di medie dimensioni con pareti bianche, pavimento alla veneziana, una porta singola, una porta in vetro, pavimento bianco e pareti in perlinato
227 Foto di ingressi e corridoi con una porta in vetro e pavimento bianco
5