227 Foto di ingressi e corridoi con una porta in vetro e pavimento bianco
Filtra anche per:
Budget
Ordina per:Popolari oggi
61 - 80 di 227 foto
1 di 3
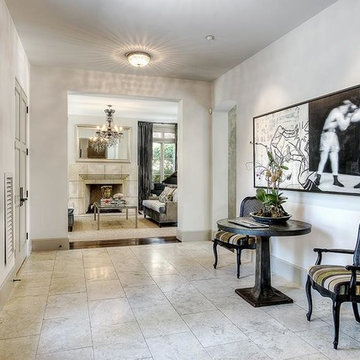
Morningside Architects, LLP Structural Engineers: Structural Consulting Co., Inc. Interior Designer: Lisa McCollam Designs LLC. Contractor: Gilbert Godbold
Photos: HAR
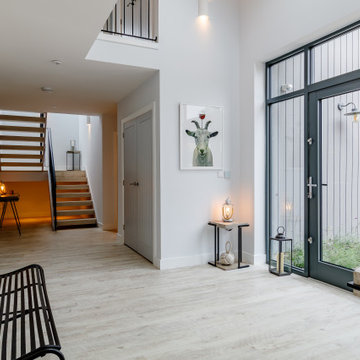
Light and bright with a large entrance doorway, The Goat Shed features light finishes, including a bleached timber effect flooring, with grey hardware and beautifully restrained furniture with black feature metalwork.
A bright, spacious entrance into this perfect family home in the country.
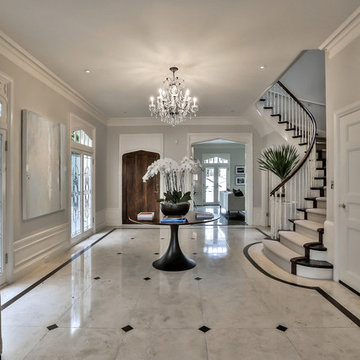
Ispirazione per un grande ingresso tradizionale con pareti grigie, pavimento in marmo, una porta a due ante, una porta in vetro e pavimento bianco

New Moroccan Villa on the Santa Barbara Riviera, overlooking the Pacific ocean and the city. In this terra cotta and deep blue home, we used natural stone mosaics and glass mosaics, along with custom carved stone columns. Every room is colorful with deep, rich colors. In the master bath we used blue stone mosaics on the groin vaulted ceiling of the shower. All the lighting was designed and made in Marrakesh, as were many furniture pieces. The entry black and white columns are also imported from Morocco. We also designed the carved doors and had them made in Marrakesh. Cabinetry doors we designed were carved in Canada. The carved plaster molding were made especially for us, and all was shipped in a large container (just before covid-19 hit the shipping world!) Thank you to our wonderful craftsman and enthusiastic vendors!
Project designed by Maraya Interior Design. From their beautiful resort town of Ojai, they serve clients in Montecito, Hope Ranch, Santa Ynez, Malibu and Calabasas, across the tri-county area of Santa Barbara, Ventura and Los Angeles, south to Hidden Hills and Calabasas.
Architecture by Thomas Ochsner in Santa Barbara, CA
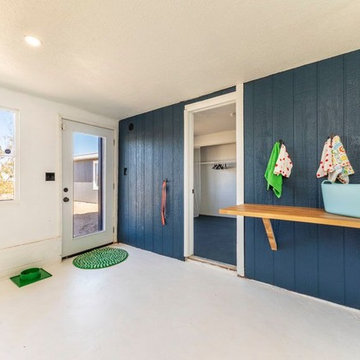
Ispirazione per un grande ingresso con vestibolo design con pareti blu, pavimento in cemento, una porta singola, una porta in vetro e pavimento bianco
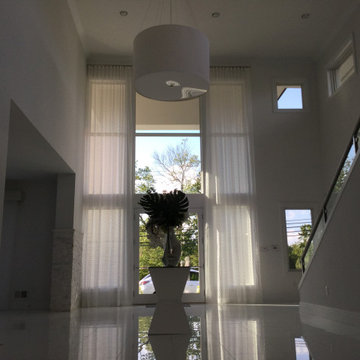
Immagine di un ingresso moderno di medie dimensioni con pareti bianche, pavimento in gres porcellanato, una porta a due ante, una porta in vetro e pavimento bianco

This grand foyer is welcoming and inviting as your enter this country club estate.
Ispirazione per un ingresso tradizionale di medie dimensioni con pareti grigie, pavimento in marmo, una porta a due ante, una porta in vetro, pavimento bianco, soffitto ribassato e boiserie
Ispirazione per un ingresso tradizionale di medie dimensioni con pareti grigie, pavimento in marmo, una porta a due ante, una porta in vetro, pavimento bianco, soffitto ribassato e boiserie
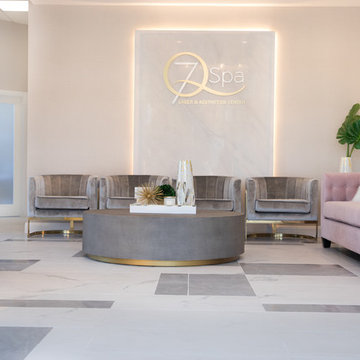
Foto di un ingresso contemporaneo di medie dimensioni con pavimento in marmo, una porta a due ante, una porta in vetro e pavimento bianco
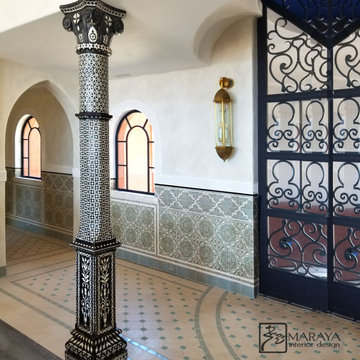
New Moroccan Villa on the Santa Barbara Riviera, overlooking the Pacific ocean and the city. In this terra cotta and deep blue home, we used natural stone mosaics and glass mosaics, along with custom carved stone columns. Every room is colorful with deep, rich colors. In the master bath we used blue stone mosaics on the groin vaulted ceiling of the shower. All the lighting was designed and made in Marrakesh, as were many furniture pieces. The entry black and white columns are also imported from Morocco. We also designed the carved doors and had them made in Marrakesh. Cabinetry doors we designed were carved in Canada. The carved plaster molding were made especially for us, and all was shipped in a large container (just before covid-19 hit the shipping world!) Thank you to our wonderful craftsman and enthusiastic vendors!
Project designed by Maraya Interior Design. From their beautiful resort town of Ojai, they serve clients in Montecito, Hope Ranch, Santa Ynez, Malibu and Calabasas, across the tri-county area of Santa Barbara, Ventura and Los Angeles, south to Hidden Hills and Calabasas.
Architecture by Thomas Ochsner in Santa Barbara, CA
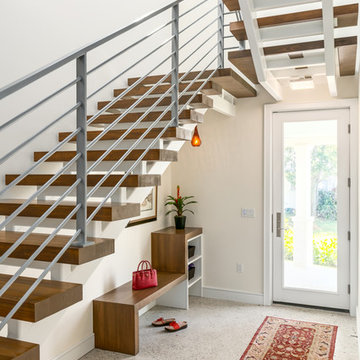
Ryan Gamma Photography
Esempio di un grande ingresso con anticamera design con pareti bianche, pavimento in cemento, una porta singola, una porta in vetro e pavimento bianco
Esempio di un grande ingresso con anticamera design con pareti bianche, pavimento in cemento, una porta singola, una porta in vetro e pavimento bianco
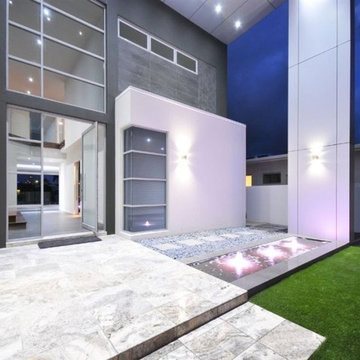
Idee per una grande porta d'ingresso moderna con una porta a pivot, una porta in vetro e pavimento bianco
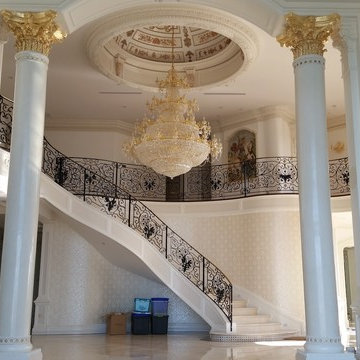
Esempio di un ampio ingresso tradizionale con pareti bianche, pavimento in marmo, una porta a due ante, una porta in vetro e pavimento bianco
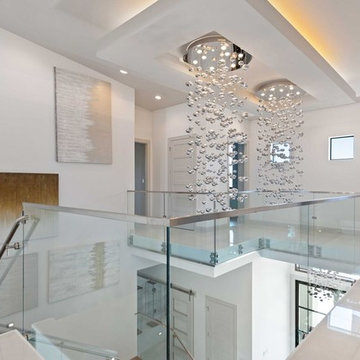
Two story foyer
Foto di una grande porta d'ingresso contemporanea con pareti bianche, una porta a due ante, una porta in vetro e pavimento bianco
Foto di una grande porta d'ingresso contemporanea con pareti bianche, una porta a due ante, una porta in vetro e pavimento bianco
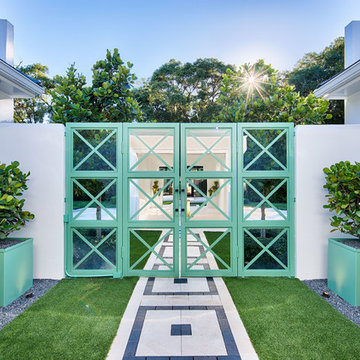
Immagine di un grande ingresso con vestibolo minimal con pareti bianche, pavimento in pietra calcarea, una porta a due ante, una porta in vetro e pavimento bianco
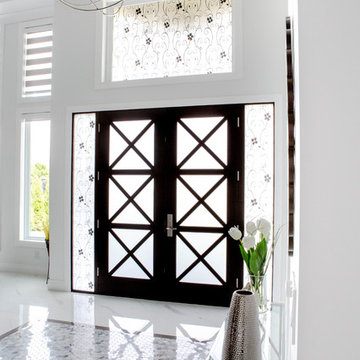
Idee per una grande porta d'ingresso chic con pareti bianche, pavimento in marmo, una porta a due ante, una porta in vetro e pavimento bianco
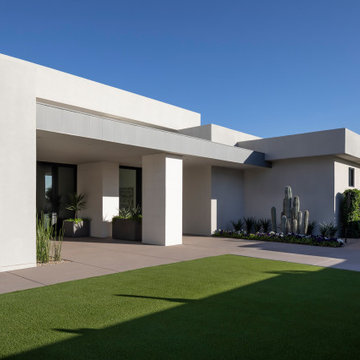
A carefully restrained material palette of combed-face white limestone cladding, plaster, and zinc completes a refined and tranquil architectural composition.
Project Details // White Box No. 2
Architecture: Drewett Works
Builder: Argue Custom Homes
Interior Design: Ownby Design
Landscape Design (hardscape): Greey | Pickett
Landscape Design: Refined Gardens
Photographer: Jeff Zaruba
See more of this project here: https://www.drewettworks.com/white-box-no-2/
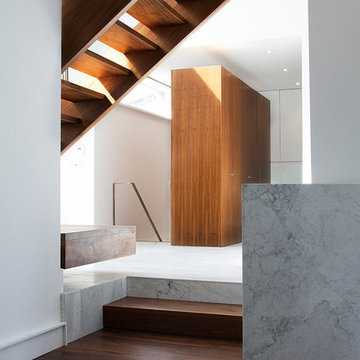
This modern two-storey foyer in Toronto features separate second floor and basement staircases. The U-shaped basement staircase wraps around a two-storey coat and shoe closet. The main coat closets are accessed from the main foyer and a wall of pull-out shoe shelves are accessible from the lower garage entrance level. A powder room is also located at the garage entrance level. As the staircase continues to wind down, additional shoe and coat storage is accessible from the basement level.
Photography: Jocelyn Mongroo
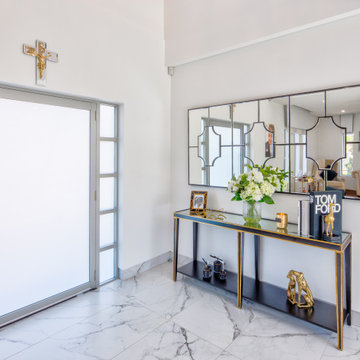
Large entryway which opens up to a spectacular interior
Idee per un grande ingresso minimalista con pareti bianche, pavimento in marmo, una porta singola, una porta in vetro e pavimento bianco
Idee per un grande ingresso minimalista con pareti bianche, pavimento in marmo, una porta singola, una porta in vetro e pavimento bianco
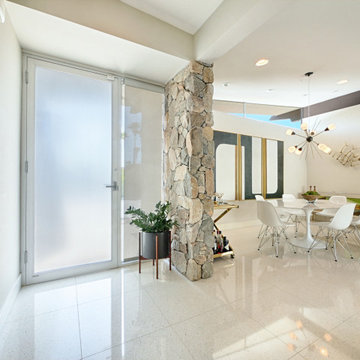
Photography by ABODE IMAGE
Ispirazione per un corridoio minimalista di medie dimensioni con pareti beige, pavimento in gres porcellanato, una porta singola, una porta in vetro e pavimento bianco
Ispirazione per un corridoio minimalista di medie dimensioni con pareti beige, pavimento in gres porcellanato, una porta singola, una porta in vetro e pavimento bianco
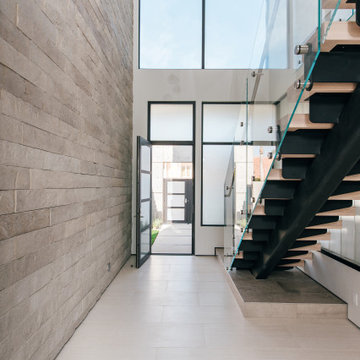
floating steel, glass and white oak stair provide drama at the double height entry foyer
Esempio di un ingresso industriale di medie dimensioni con pareti grigie, pavimento in gres porcellanato, una porta singola, una porta in vetro, pavimento bianco e pareti in mattoni
Esempio di un ingresso industriale di medie dimensioni con pareti grigie, pavimento in gres porcellanato, una porta singola, una porta in vetro, pavimento bianco e pareti in mattoni
227 Foto di ingressi e corridoi con una porta in vetro e pavimento bianco
4