73 Foto di ingressi e corridoi con una porta in vetro e carta da parati
Filtra anche per:
Budget
Ordina per:Popolari oggi
61 - 73 di 73 foto
1 di 3
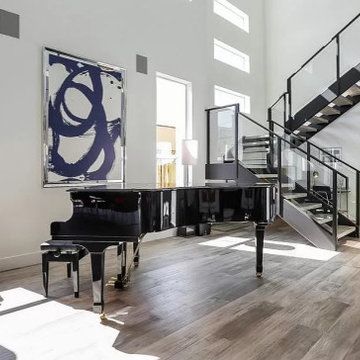
A brand new construction that showcases sleek contemporary style with white exterior siding. As you step inside, you'll be impressed with the quality craftsmanship and attention to detail evident in every aspect of the build. Hardwood flooring is a prominent feature throughout the house, providing a warm and inviting atmosphere. The spacious walkway is perfect for greeting guests and showcasing your interior decor. The kitchen is the heart of any home, and this one certainly does not disappoint. A stunning island with white countertops and dark wood cabinetry is the perfect combination of elegance and functionality. The black staircase accentuates the clean lines and modern aesthetic of the space. Finally, the spacious balcony overlooking the backyard pool is the perfect spot to unwind after a long day. Experience the best in modern living with this stunning new construction home.
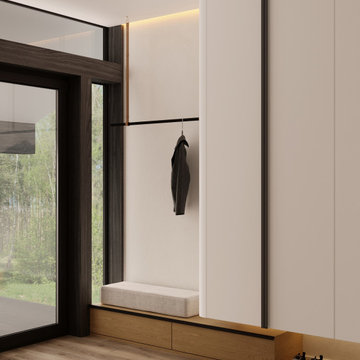
Idee per un corridoio design di medie dimensioni con pareti bianche, pavimento in laminato, una porta singola, una porta in vetro, pavimento beige, soffitto ribassato e carta da parati
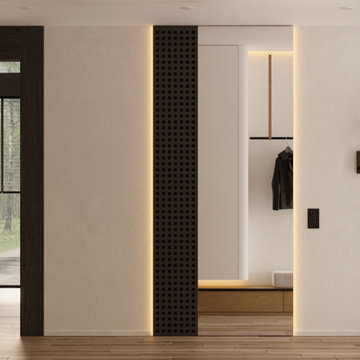
Ispirazione per un corridoio design di medie dimensioni con pareti bianche, pavimento in laminato, una porta singola, una porta in vetro, pavimento beige, soffitto ribassato e carta da parati
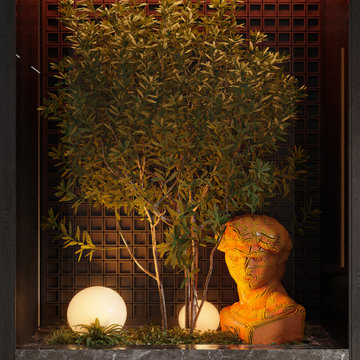
Ispirazione per un corridoio design di medie dimensioni con pareti bianche, pavimento in laminato, una porta singola, una porta in vetro, pavimento beige, soffitto ribassato e carta da parati
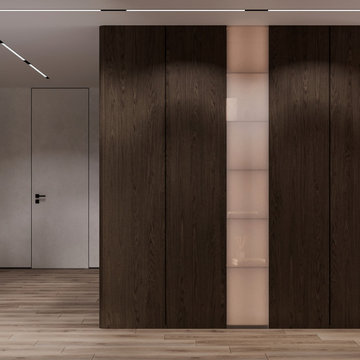
Immagine di un corridoio minimal di medie dimensioni con pareti bianche, pavimento in laminato, una porta singola, una porta in vetro, pavimento beige, soffitto ribassato e carta da parati
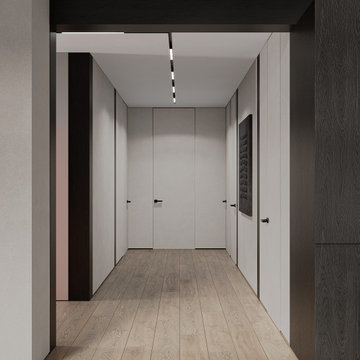
Foto di un corridoio contemporaneo di medie dimensioni con pareti bianche, pavimento in laminato, una porta singola, una porta in vetro, pavimento beige, soffitto ribassato e carta da parati
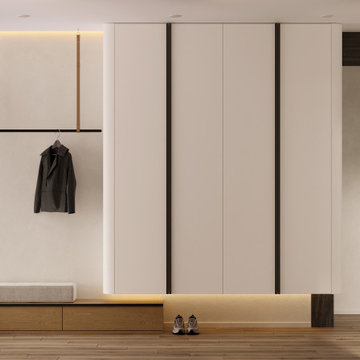
Immagine di un corridoio minimal di medie dimensioni con pareti bianche, pavimento in laminato, una porta singola, una porta in vetro, pavimento beige, soffitto ribassato e carta da parati
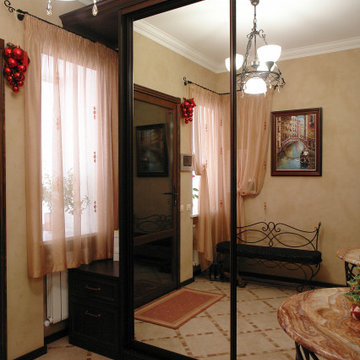
Esempio di una porta d'ingresso di medie dimensioni con pareti beige, pavimento in gres porcellanato, una porta singola, una porta in vetro, pavimento beige, carta da parati e armadio
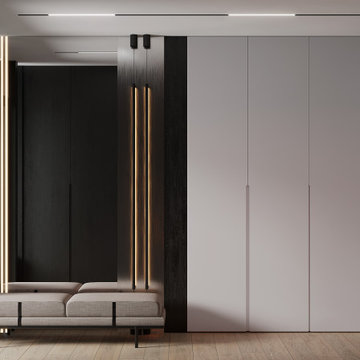
Ispirazione per un corridoio minimal di medie dimensioni con pareti bianche, pavimento in laminato, una porta singola, una porta in vetro, pavimento beige, soffitto ribassato e carta da parati
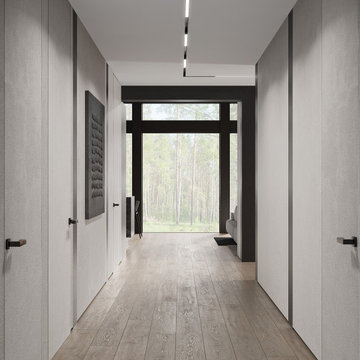
Immagine di un corridoio minimal di medie dimensioni con pareti bianche, pavimento in laminato, una porta singola, una porta in vetro, pavimento beige, soffitto ribassato e carta da parati
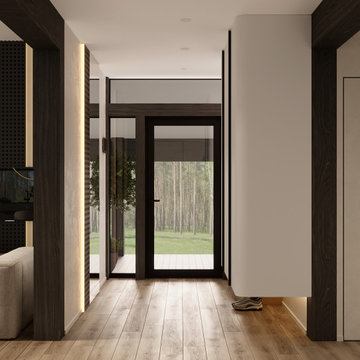
Esempio di un corridoio design di medie dimensioni con pareti bianche, pavimento in laminato, una porta singola, una porta in vetro, pavimento beige, soffitto ribassato e carta da parati
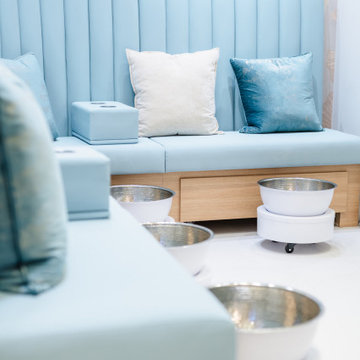
Elevating a dated spa to reflect today’s style was both invigorating and zen-like. Our clients wanted a space where people could escape from their day-to-day, whether treating themselves to a relaxing full-body massage in a private treatment room or planning a pedi/mani night with their peeps. Calming colours of sea-blue and off-white surround the space and rift-cut white oak accent walls and trims pull the space together. The waiting room and pedicure area are clad in wallpaper with a Gingko leaf pattern and both have custom-made white oak benches with sea-foam blue vinyl seating; complete with phone chargers and cupholders, no detail was overlooked. The spa also has its own salon where guests staying at nearby hotels can book an appointment to get their hair and make-up done for an evening out. The custom slat walls behind the reception desk hide extra storage keeping the area streamlined and clutter-free. Thoughtful that every client will have a memorable experience the overall renovation was planned with luxurious relaxation in mind.
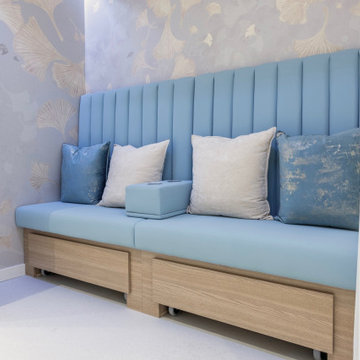
Elevating a dated spa to reflect today’s style was both invigorating and zen-like. Our clients wanted a space where people could escape from their day-to-day, whether treating themselves to a relaxing full-body massage in a private treatment room or planning a pedi/mani night with their peeps. Calming colours of sea-blue and off-white surround the space and rift-cut white oak accent walls and trims pull the space together. The waiting room and pedicure area are clad in wallpaper with a Gingko leaf pattern and both have custom-made white oak benches with sea-foam blue vinyl seating; complete with phone chargers and cupholders, no detail was overlooked. The spa also has its own salon where guests staying at nearby hotels can book an appointment to get their hair and make-up done for an evening out. The custom slat walls behind the reception desk hide extra storage keeping the area streamlined and clutter-free. Thoughtful that every client will have a memorable experience the overall renovation was planned with luxurious relaxation in mind.
73 Foto di ingressi e corridoi con una porta in vetro e carta da parati
4