73 Foto di ingressi e corridoi con una porta in vetro e carta da parati
Filtra anche per:
Budget
Ordina per:Popolari oggi
21 - 40 di 73 foto
1 di 3
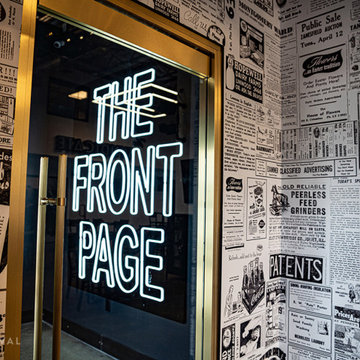
Reflections of the past heritage of the building mixed with the new, electric vibes existing there now.
Idee per un ingresso o corridoio eclettico con pareti multicolore, una porta in vetro e carta da parati
Idee per un ingresso o corridoio eclettico con pareti multicolore, una porta in vetro e carta da parati
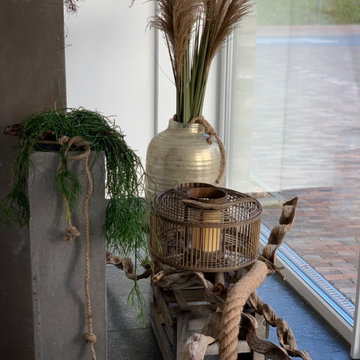
Idee per un ingresso design di medie dimensioni con pareti bianche, pavimento in gres porcellanato, una porta singola, una porta in vetro, pavimento grigio, soffitto in carta da parati e carta da parati
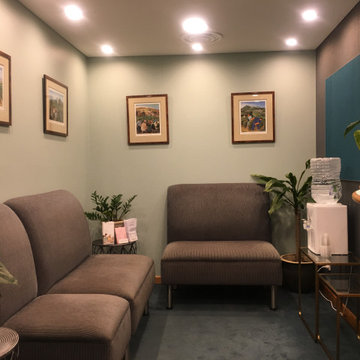
Refreshing this 20 year old medical suite focussed on selecting new wall finishes to complement the carpet and joinery. The existing furniture was a selection of much-loved family heirlooms, which we restored and reupholstered to give a new lease on life. We also came up with a cost-effective solution to refresh the chipped and worn reception counter without needing to completely replace it.
It was important to the client for the refurbishment to engender a sense of calm for patients and staff. Colour is a key factor in establishing mood and ambience, and we went for a refined palette featuring emerald, navy blue and tonal neutrals interspersed with natural timber grains and brassy metallic accents. These elements help establish and air of serenity amid the hustle of a busy hospital.
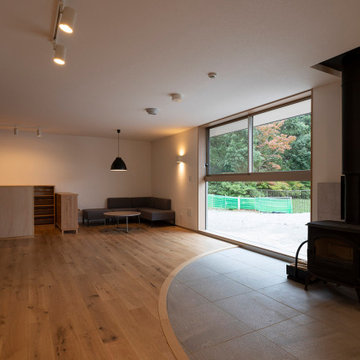
幼稚園(こども園)の玄関土間には暖炉(ストーブ)があります。
Idee per un ampio corridoio chic con pareti bianche, parquet chiaro, una porta a due ante, una porta in vetro, pavimento beige, soffitto in carta da parati e carta da parati
Idee per un ampio corridoio chic con pareti bianche, parquet chiaro, una porta a due ante, una porta in vetro, pavimento beige, soffitto in carta da parati e carta da parati
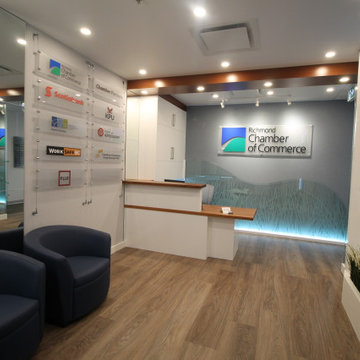
Foto di un ingresso con vestibolo minimalista di medie dimensioni con pavimento in vinile, una porta singola, una porta in vetro, pavimento marrone e carta da parati
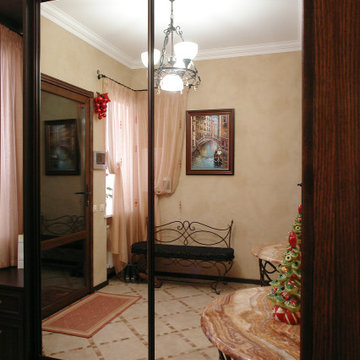
Immagine di una porta d'ingresso tradizionale di medie dimensioni con pareti beige, pavimento in gres porcellanato, una porta singola, una porta in vetro, pavimento beige, carta da parati e armadio
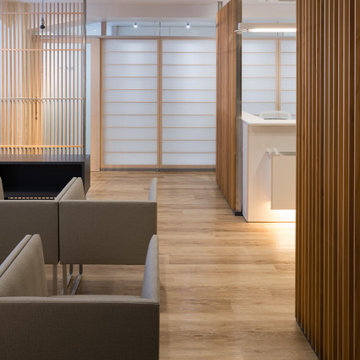
待合空間−2
Immagine di un ingresso con vestibolo design di medie dimensioni con pareti bianche, pavimento in vinile, una porta scorrevole, una porta in vetro, pavimento marrone, soffitto in carta da parati e carta da parati
Immagine di un ingresso con vestibolo design di medie dimensioni con pareti bianche, pavimento in vinile, una porta scorrevole, una porta in vetro, pavimento marrone, soffitto in carta da parati e carta da parati
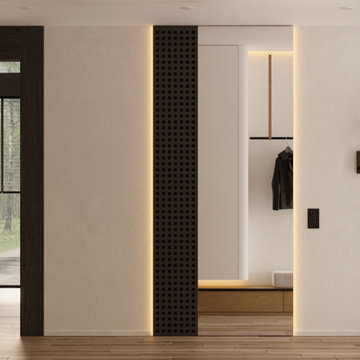
Ispirazione per un corridoio design di medie dimensioni con pareti bianche, pavimento in laminato, una porta singola, una porta in vetro, pavimento beige, soffitto ribassato e carta da parati
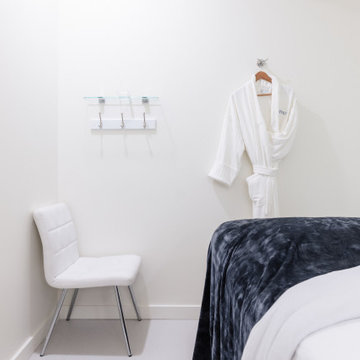
Elevating a dated spa to reflect today’s style was both invigorating and zen-like. Our clients wanted a space where people could escape from their day-to-day, whether treating themselves to a relaxing full-body massage in a private treatment room or planning a pedi/mani night with their peeps. Calming colours of sea-blue and off-white surround the space and rift-cut white oak accent walls and trims pull the space together. The waiting room and pedicure area are clad in wallpaper with a Gingko leaf pattern and both have custom-made white oak benches with sea-foam blue vinyl seating; complete with phone chargers and cupholders, no detail was overlooked. The spa also has its own salon where guests staying at nearby hotels can book an appointment to get their hair and make-up done for an evening out. The custom slat walls behind the reception desk hide extra storage keeping the area streamlined and clutter-free. Thoughtful that every client will have a memorable experience the overall renovation was planned with luxurious relaxation in mind.
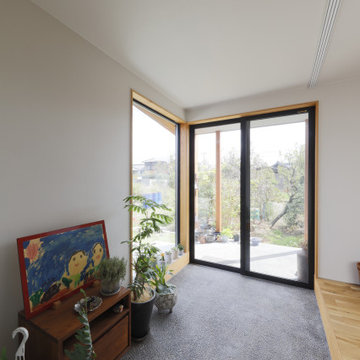
表情のある洗い出し仕上げの玄関土間。玄関ドアはガラス引き違い戸で明るく、土間もリビングの一部として空間に広がりを感じられるようにしました。
Esempio di un ingresso o corridoio moderno con pareti bianche, una porta scorrevole, una porta in vetro, pavimento grigio, soffitto in carta da parati e carta da parati
Esempio di un ingresso o corridoio moderno con pareti bianche, una porta scorrevole, una porta in vetro, pavimento grigio, soffitto in carta da parati e carta da parati
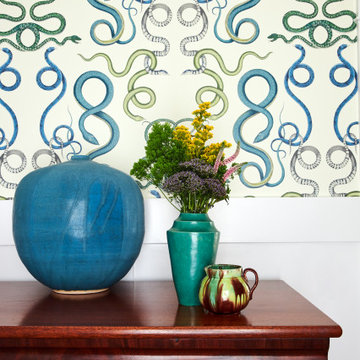
Ispirazione per una piccola porta d'ingresso con pareti multicolore, pavimento in legno massello medio, una porta singola, una porta in vetro, pavimento marrone e carta da parati
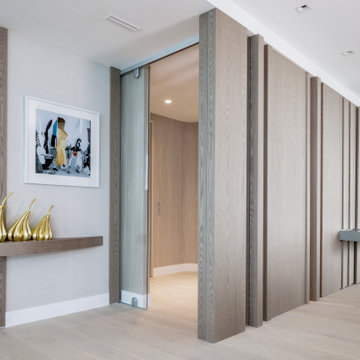
Paneling in glass and wood give light and privacy to the foyer and dining behind.
Foto di un ingresso design di medie dimensioni con pareti marroni, parquet chiaro, una porta scorrevole, una porta in vetro, soffitto ribassato e carta da parati
Foto di un ingresso design di medie dimensioni con pareti marroni, parquet chiaro, una porta scorrevole, una porta in vetro, soffitto ribassato e carta da parati
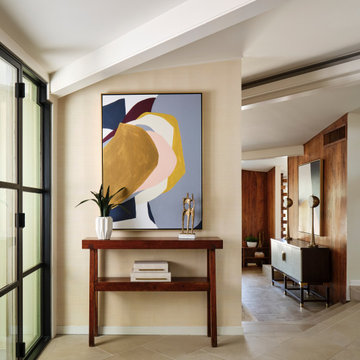
The light filled foyer of this Mid Century Modern Home features metal and glass front doors. Our design team selected MCM furniture and finished the space with colorful art, throw pillows, lamps, barware, books, bedding and home accessories. The clients already owned a few wonderful original MCM furniture pieces that we were able to incorporate into our design, as well.
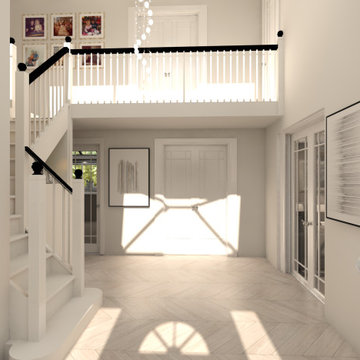
Esempio di una grande porta d'ingresso design con pareti bianche, pavimento in compensato, una porta singola, una porta in vetro, pavimento grigio e carta da parati
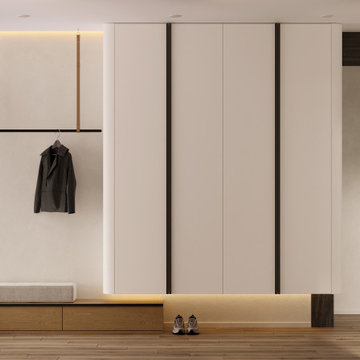
Immagine di un corridoio minimal di medie dimensioni con pareti bianche, pavimento in laminato, una porta singola, una porta in vetro, pavimento beige, soffitto ribassato e carta da parati
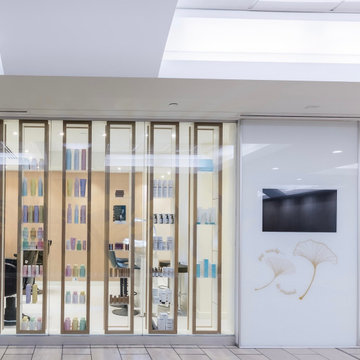
Elevating a dated spa to reflect today’s style was both invigorating and zen-like. Our clients wanted a space where people could escape from their day-to-day, whether treating themselves to a relaxing full-body massage in a private treatment room or planning a pedi/mani night with their peeps. Calming colours of sea-blue and off-white surround the space and rift-cut white oak accent walls and trims pull the space together. The waiting room and pedicure area are clad in wallpaper with a Gingko leaf pattern and both have custom-made white oak benches with sea-foam blue vinyl seating; complete with phone chargers and cupholders, no detail was overlooked. The spa also has its own salon where guests staying at nearby hotels can book an appointment to get their hair and make-up done for an evening out. The custom slat walls behind the reception desk hide extra storage keeping the area streamlined and clutter-free. Thoughtful that every client will have a memorable experience the overall renovation was planned with luxurious relaxation in mind.
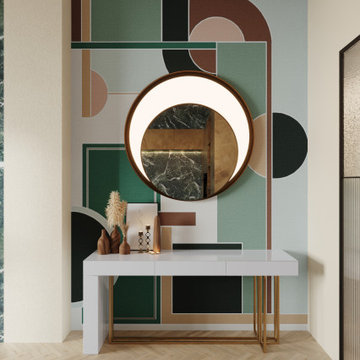
The objective of this project was to bring warmth back into this villa, which had a much more sober and impersonal appearance. We therefore chose to bring it back through the use of various materials.
The entire renovation was designed with natural materials such as stone and wood and neutral colours such as beige and green, which remind us of the villa's outdoor environment, which we can see from all the spaces thanks to the large windows.
As for the wallpapers, they were all created by us, using the different colours of the marble, wood and ceramics, but also the environment of the villa, and in particular the city of Brussels, as we can see in the dining room.
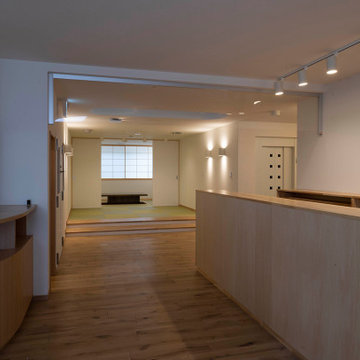
1階玄関にある下駄箱の奥には小上がりの和室があります。
Immagine di un ampio corridoio tradizionale con pareti bianche, parquet chiaro, una porta a due ante, una porta in vetro, pavimento beige, soffitto in carta da parati e carta da parati
Immagine di un ampio corridoio tradizionale con pareti bianche, parquet chiaro, una porta a due ante, una porta in vetro, pavimento beige, soffitto in carta da parati e carta da parati
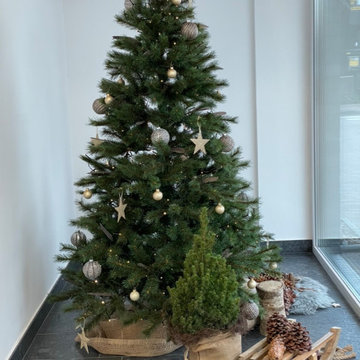
Idee per un ingresso contemporaneo di medie dimensioni con pareti bianche, pavimento in gres porcellanato, una porta singola, una porta in vetro, pavimento grigio, soffitto in carta da parati e carta da parati
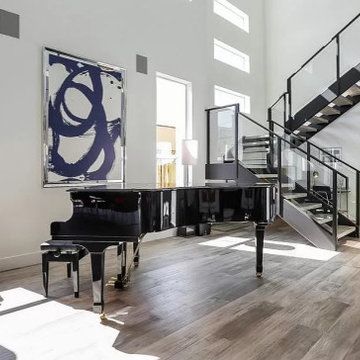
A brand new construction that showcases sleek contemporary style with white exterior siding. As you step inside, you'll be impressed with the quality craftsmanship and attention to detail evident in every aspect of the build. Hardwood flooring is a prominent feature throughout the house, providing a warm and inviting atmosphere. The spacious walkway is perfect for greeting guests and showcasing your interior decor. The kitchen is the heart of any home, and this one certainly does not disappoint. A stunning island with white countertops and dark wood cabinetry is the perfect combination of elegance and functionality. The black staircase accentuates the clean lines and modern aesthetic of the space. Finally, the spacious balcony overlooking the backyard pool is the perfect spot to unwind after a long day. Experience the best in modern living with this stunning new construction home.
73 Foto di ingressi e corridoi con una porta in vetro e carta da parati
2