676 Foto di ingressi e corridoi con una porta in legno scuro
Filtra anche per:
Budget
Ordina per:Popolari oggi
141 - 160 di 676 foto
1 di 3
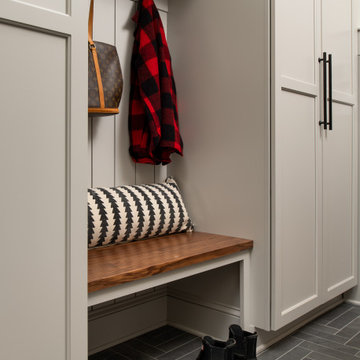
Custom built built and cubbies
Ispirazione per un ingresso con anticamera chic di medie dimensioni con pareti grigie, pavimento in gres porcellanato, una porta singola, una porta in legno scuro, pavimento grigio e boiserie
Ispirazione per un ingresso con anticamera chic di medie dimensioni con pareti grigie, pavimento in gres porcellanato, una porta singola, una porta in legno scuro, pavimento grigio e boiserie
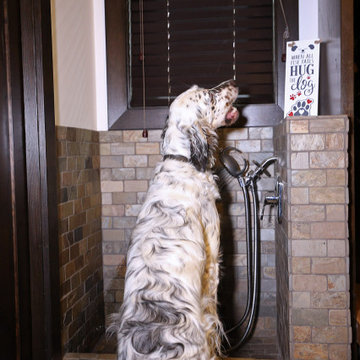
Custom Ski-Up bootroom with benches, lockers, ski racks, laundry, dog wash station, and powder room offers a versatile space perfect for storing gear and keeping the home organized. Unique custom millwork makes this bootroom beautiful as well as functional.
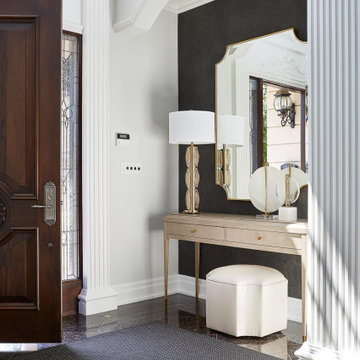
Welcoming entranceway with a mix of traditional and transitional elements.
Immagine di un grande ingresso tradizionale con pareti bianche, una porta singola, una porta in legno scuro e carta da parati
Immagine di un grande ingresso tradizionale con pareti bianche, una porta singola, una porta in legno scuro e carta da parati
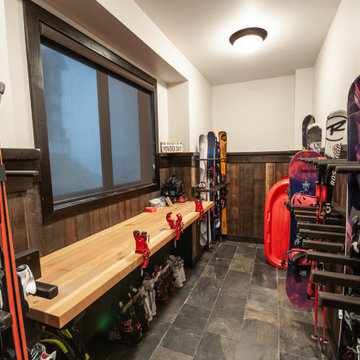
For this ski chalet located just off the run, the owners wanted a Bootroom entry that would provide function and comfort while maintaining the custom rustic look of the chalet.
This family getaway was built with entertaining and guests in mind, so the expansive Bootroom was designed with great flow to be a catch-all space essential for organization of equipment and guests. Nothing in this room is cramped –every inch of space was carefully considered during layout and the result is an ideal design. Beautiful and custom finishes elevate this space.
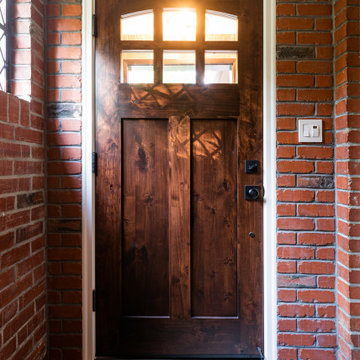
Ispirazione per una porta d'ingresso chic di medie dimensioni con pareti rosse, pavimento con piastrelle in ceramica, una porta singola, una porta in legno scuro, pavimento grigio e pareti in mattoni
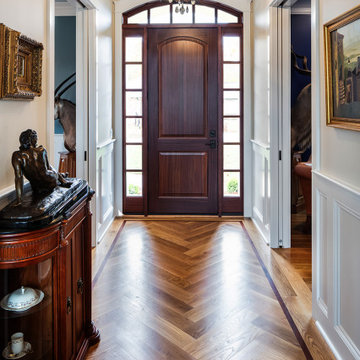
White Oak flooring installed in a Herringbone pattern picture framed with a Mahogany border is the frosting on the cake for this formal entry. Converging French glass pocket doors offer privacy to the study and formal dining room.

大家族の靴をしまうための収納を大きく設け、靴以外にもコートをかけられるように工夫しています。
また、足腰が心配な年配の方でも使いやすいようにベンチ兼収納を設けて、さらには手すり替わりに天井まで続く丸柱をたてました。
Immagine di un grande corridoio con pareti bianche, parquet chiaro, una porta singola, una porta in legno scuro, pavimento marrone, soffitto in carta da parati, carta da parati e armadio
Immagine di un grande corridoio con pareti bianche, parquet chiaro, una porta singola, una porta in legno scuro, pavimento marrone, soffitto in carta da parati, carta da parati e armadio
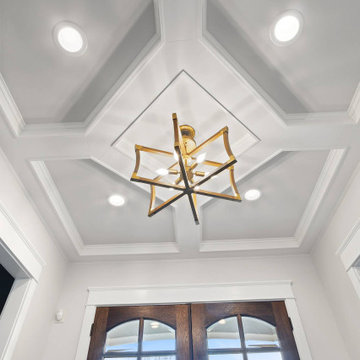
Walking in the front door of this house you'll be welcomed with a beautiful lit entry way. A modern chandelier hangs from a white Coffer ceiling above a Wooden Front Door. Welcoming guests has never been easier.

Foto di una grande porta d'ingresso tradizionale con pareti bianche, parquet scuro, una porta singola, una porta in legno scuro e pareti in perlinato
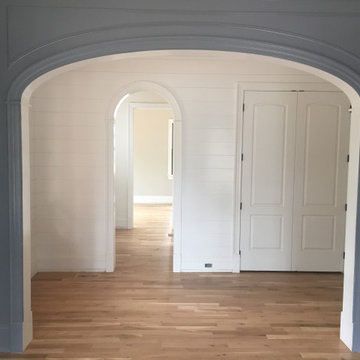
arched interior doorways in a modern farmhouse style home.
Immagine di un ingresso country di medie dimensioni con pareti blu, pavimento in legno massello medio, una porta singola, una porta in legno scuro, pavimento marrone e pareti in perlinato
Immagine di un ingresso country di medie dimensioni con pareti blu, pavimento in legno massello medio, una porta singola, una porta in legno scuro, pavimento marrone e pareti in perlinato
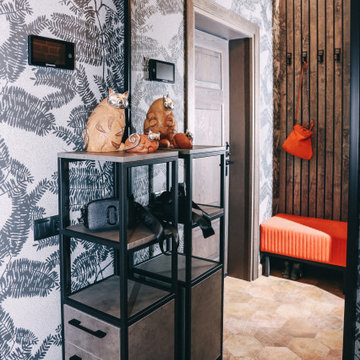
В прихожей использовали черные обои со стеклярусом. Огромное зеркало в пол и этажерка дополнены черным металлическим профилем.
Esempio di una porta d'ingresso industriale di medie dimensioni con pareti nere, pavimento in gres porcellanato, una porta singola, una porta in legno scuro, pavimento marrone e carta da parati
Esempio di una porta d'ingresso industriale di medie dimensioni con pareti nere, pavimento in gres porcellanato, una porta singola, una porta in legno scuro, pavimento marrone e carta da parati
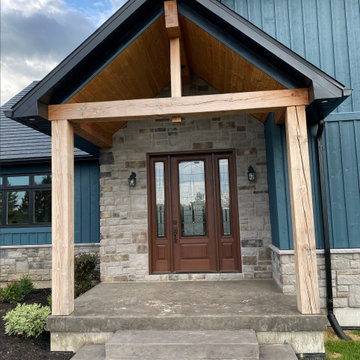
Rustic Fibreglass Front Entry Door with 3/4 decorative glass and 2 Side lites. Patina Hardware. Walnut Colour.
Idee per una grande porta d'ingresso country con pareti blu, pavimento in cemento, una porta a due ante, una porta in legno scuro, pavimento grigio, soffitto in perlinato e pareti in legno
Idee per una grande porta d'ingresso country con pareti blu, pavimento in cemento, una porta a due ante, una porta in legno scuro, pavimento grigio, soffitto in perlinato e pareti in legno
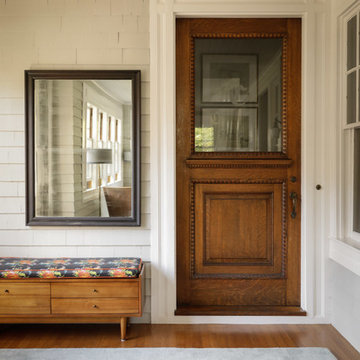
The transitional entryway to this custom Maine home reminds one of traditional homes.
Trent Bell Photography
Esempio di una porta d'ingresso classica con pareti bianche, parquet scuro, una porta singola, una porta in legno scuro, pavimento beige, soffitto in perlinato e pareti in legno
Esempio di una porta d'ingresso classica con pareti bianche, parquet scuro, una porta singola, una porta in legno scuro, pavimento beige, soffitto in perlinato e pareti in legno
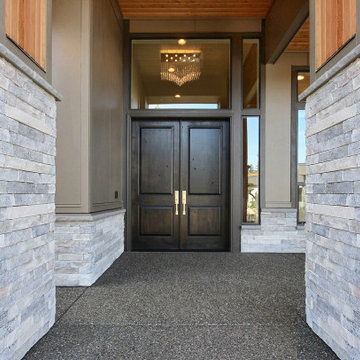
This Modern Multi-Level Home Boasts Master & Guest Suites on The Main Level + Den + Entertainment Room + Exercise Room with 2 Suites Upstairs as Well as Blended Indoor/Outdoor Living with 14ft Tall Coffered Box Beam Ceilings!
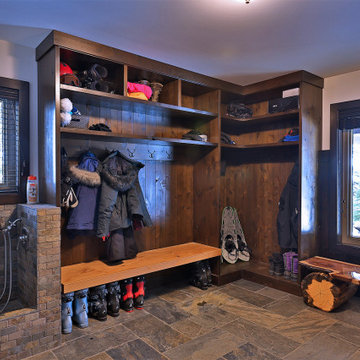
Custom Ski-Up bootroom with benches, lockers, ski racks, laundry, dog wash station, and powder room offers a versatile space perfect for storing gear and keeping the home organized. Unique custom millwork makes this bootroom beautiful as well as functional.
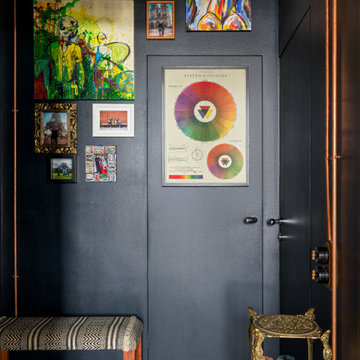
Небольшая прихожая со всем необходимым не занимает в квартире слишком много места.
Ispirazione per un piccolo ingresso con anticamera industriale con pareti blu, pavimento in gres porcellanato, una porta a due ante, una porta in legno scuro, pavimento grigio e carta da parati
Ispirazione per un piccolo ingresso con anticamera industriale con pareti blu, pavimento in gres porcellanato, una porta a due ante, una porta in legno scuro, pavimento grigio e carta da parati
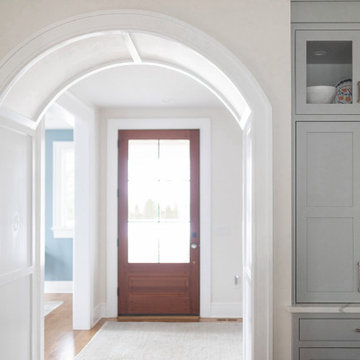
The kitchen is open to the foyer, through an arched opening with paneling details. Guests are welcomed through the mahogany front door with a large amount of glass and then through foyer and the trimmed arched opening with paneling details. The architectural and cabinetry details elevate the kitchen to bring elegance and interest.
The medium wood floors are of white oak and add warmth to the space.
The upper cabinets extend down to rest on the counters. This provides concealed storage easily at reach on the white quartz countertop with grey veining.
This timeless kitchen uses neutral light grey and white tones to create a welcoming space for all.
The shaker style cabinet fronts are recessed into the cabinetry fronts. Glass front upper cabinets add visual interest and depth to the space.
The beautiful cabinetry was crafted by JEM Woodworking.
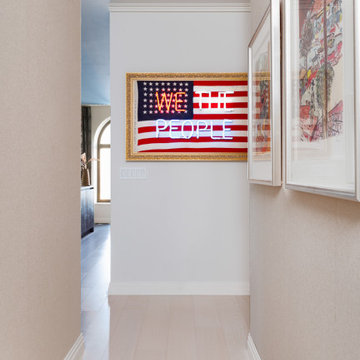
The art foyer as I call it. The main moment here is the “We the people” art from the uber cool and brilliant Mark Illuminati. Every one of his pieces is one of a kind. Here he has used a vintage American flag and crowned it with neon. The art is cool and edgy and makes a statement in this home. The other two framed pieces are prints from Bob Dylan himself.
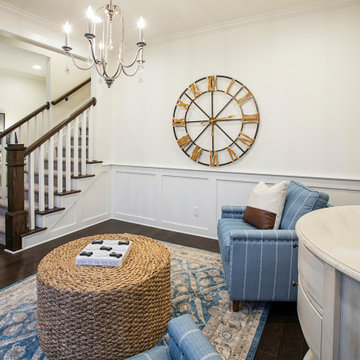
Ispirazione per un ingresso american style di medie dimensioni con pareti bianche, pavimento in legno massello medio, una porta singola, una porta in legno scuro, pavimento marrone e boiserie
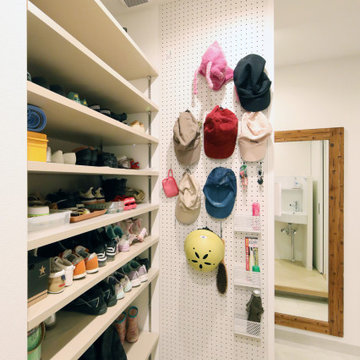
住宅部玄関ホール
Immagine di un corridoio industriale di medie dimensioni con pareti bianche, pavimento in legno massello medio, una porta a due ante, una porta in legno scuro, pavimento beige, soffitto in carta da parati e carta da parati
Immagine di un corridoio industriale di medie dimensioni con pareti bianche, pavimento in legno massello medio, una porta a due ante, una porta in legno scuro, pavimento beige, soffitto in carta da parati e carta da parati
676 Foto di ingressi e corridoi con una porta in legno scuro
8