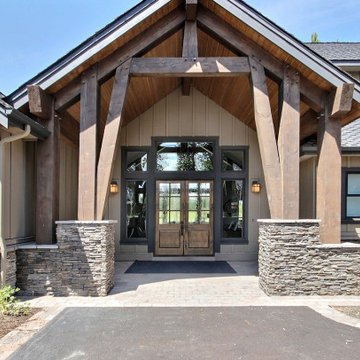680 Foto di ingressi e corridoi con una porta in legno scuro
Filtra anche per:
Budget
Ordina per:Popolari oggi
221 - 240 di 680 foto
1 di 3
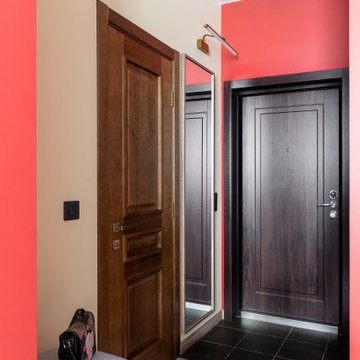
Кухня-гостиная выполнена в ярких цветах на контрасте белого и красного дополнена серыми деталями и панно за изголовьем дивана.
Светлая кухня с филенчатыми фасадами имеет серую столешницу в цвет текстиля на мебели и шторах. Несмотря на яркие краски комната смотрится гармонично и красиво.
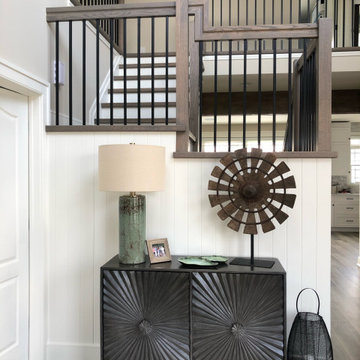
Idee per un piccolo corridoio costiero con pareti bianche, pavimento in laminato, una porta a due ante, una porta in legno scuro, pavimento grigio e pareti in perlinato

The client had a dream house for a long time and a limited budget for a ranch-style singly family house along with a future bonus room upper level. He was looking for a nice-designed backyard too with a great sunroom facing to a beautiful landscaped yard. One of the main goals was having a house with open floor layout and white brick in exterior with a lot of fenestration to get day light as much as possible. The sunroom was also one of the main focus points of design for him, as an extra heated area at the house.
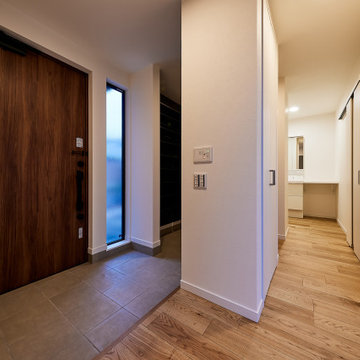
Ispirazione per un ingresso o corridoio con pareti bianche, una porta singola, una porta in legno scuro, pavimento grigio e carta da parati
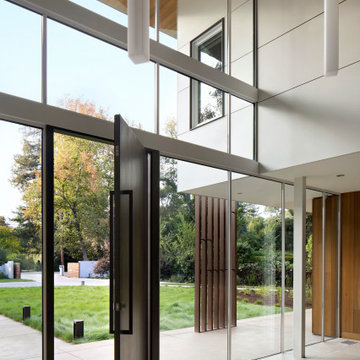
Idee per un grande ingresso moderno con pareti bianche, pavimento in gres porcellanato, una porta a pivot, una porta in legno scuro, pavimento grigio, soffitto in legno e pareti in legno
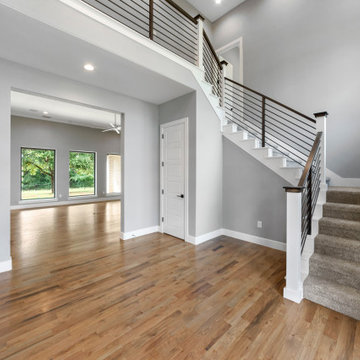
This home is the American Dream! How perfect that we get to celebrate it on the 4th of July weekend ?? 4,104 Total AC SQFT with 4 bedrooms, 4 bathrooms and 4-car garages with a Rustic Contemporary Multi-Generational Design.
This home has 2 primary suites on either end of the home with their own 5-piece bathrooms, walk-in closets and outdoor sitting areas for the most privacy. Some of the additional multi-generation features include: large kitchen & pantry with added cabinet space, the elder's suite includes sitting area, built in desk, ADA bathroom, large storage space and private lanai.
Raised study with Murphy bed, In-home theater with snack and drink station, laundry room with custom dog shower and workshop with bathroom all make their dreams complete! Everything in this home has a place and a purpose: the family, guests, and even the puppies!
.
.
.
#salcedohomes #multigenerational #multigenerationalliving #multigeneration #multigenerationhome #nextgeneration #nextgenerationhomes #motherinlawsuite #builder #customhomebuilder #buildnew #newconstruction #newconstructionhomes #dfwhomes #dfwbuilder #familybusiness #family #gatesatwatersedge #oakpointbuilder #littleelmbuilder #texasbuilder #faithfamilyandbeautifulhomes #2020focus
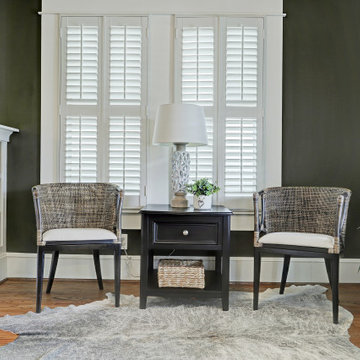
We created a cozy reading nook within the entry way
Foto di un piccolo ingresso con pareti grigie, pavimento in legno massello medio, una porta singola, una porta in legno scuro, pavimento marrone e pannellatura
Foto di un piccolo ingresso con pareti grigie, pavimento in legno massello medio, una porta singola, una porta in legno scuro, pavimento marrone e pannellatura
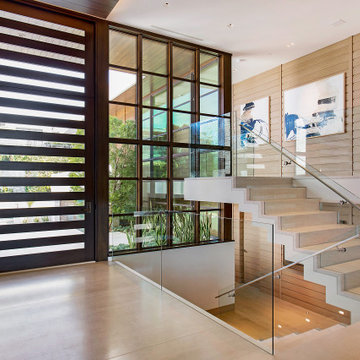
Foto di un ingresso o corridoio design con pareti beige, una porta singola, una porta in legno scuro, pavimento beige e pareti in legno
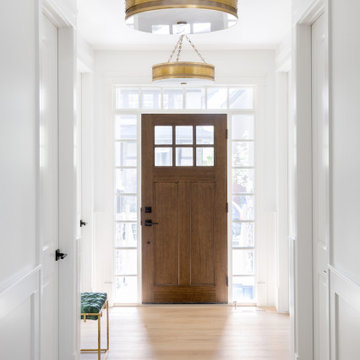
Ispirazione per un ingresso chic con pareti bianche, parquet chiaro, una porta singola, una porta in legno scuro, pavimento bianco e boiserie
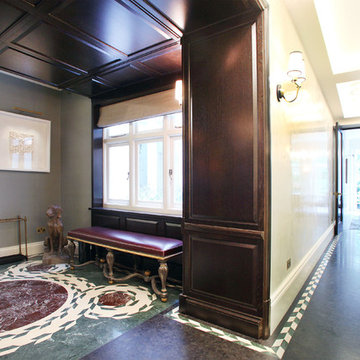
LONDON_LENNOX GARDENS SW1
Esempio di una grande porta d'ingresso tradizionale con pareti verdi, pavimento in marmo, una porta singola, una porta in legno scuro, pavimento multicolore, soffitto in legno e carta da parati
Esempio di una grande porta d'ingresso tradizionale con pareti verdi, pavimento in marmo, una porta singola, una porta in legno scuro, pavimento multicolore, soffitto in legno e carta da parati
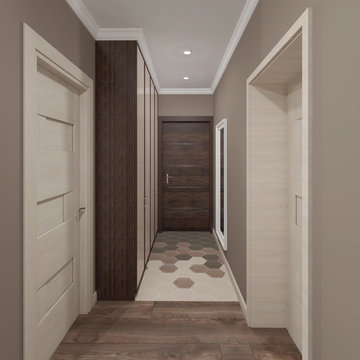
Idee per una porta d'ingresso design di medie dimensioni con pavimento con piastrelle in ceramica, una porta singola, pavimento beige, pareti beige, una porta in legno scuro e carta da parati
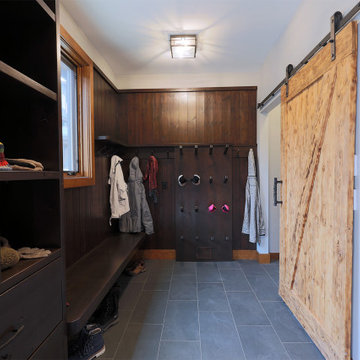
A custom bootroom with fully functional storage for a family. The boot and glove dryer keeps gear dry, the cubbies and drawers keep the clutter contained. With plenty of storage, this room is build to function.
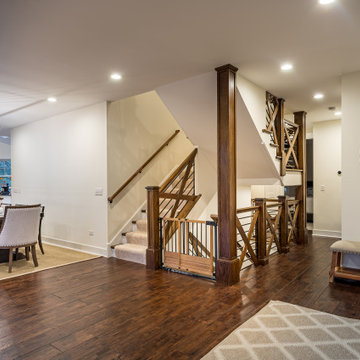
Esempio di un grande ingresso country con pareti bianche, parquet scuro, una porta singola, una porta in legno scuro, pavimento marrone, soffitto a volta e carta da parati
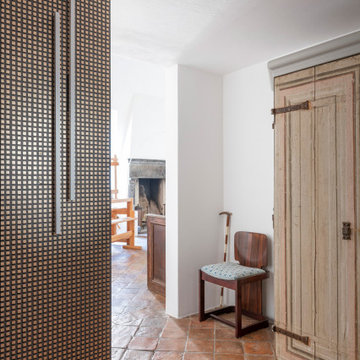
Foto: Federico Villa Studio
Foto di un ingresso con vestibolo boho chic di medie dimensioni con pareti bianche, pavimento in mattoni, una porta a due ante, una porta in legno scuro, soffitto ribassato e carta da parati
Foto di un ingresso con vestibolo boho chic di medie dimensioni con pareti bianche, pavimento in mattoni, una porta a due ante, una porta in legno scuro, soffitto ribassato e carta da parati
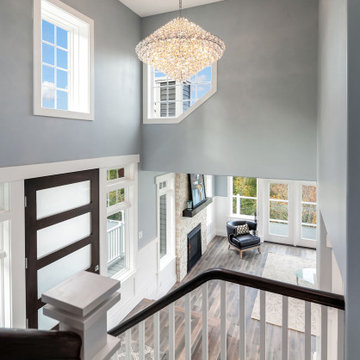
Magnificent pinnacle estate in a private enclave atop Cougar Mountain showcasing spectacular, panoramic lake and mountain views. A rare tranquil retreat on a shy acre lot exemplifying chic, modern details throughout & well-appointed casual spaces. Walls of windows frame astonishing views from all levels including a dreamy gourmet kitchen, luxurious master suite, & awe-inspiring family room below. 2 oversize decks designed for hosting large crowds. An experience like no other!
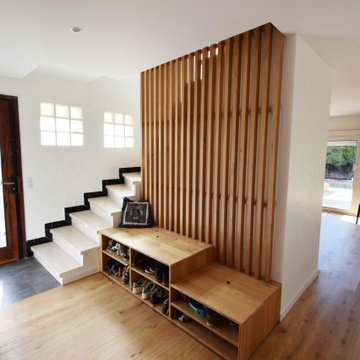
Foto di un ingresso contemporaneo di medie dimensioni con pareti bianche, parquet chiaro, una porta singola, una porta in legno scuro e boiserie
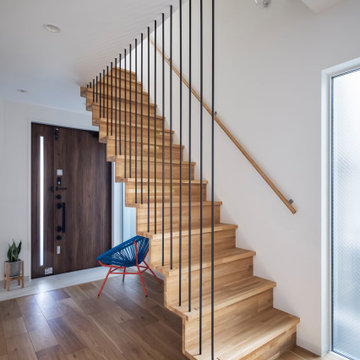
住宅部玄関ホール
Ispirazione per un corridoio industriale di medie dimensioni con pareti bianche, pavimento in legno massello medio, una porta a due ante, una porta in legno scuro, pavimento beige, soffitto in carta da parati e carta da parati
Ispirazione per un corridoio industriale di medie dimensioni con pareti bianche, pavimento in legno massello medio, una porta a due ante, una porta in legno scuro, pavimento beige, soffitto in carta da parati e carta da parati
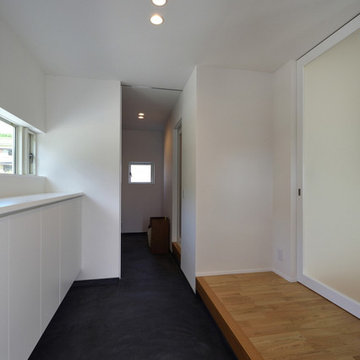
東郷の家(新城市)玄関ホールと土間収納です。土間収納に隣接してキッチンがありパントリーとしての役割も担います。
Ispirazione per un corridoio moderno di medie dimensioni con pareti bianche, una porta scorrevole, una porta in legno scuro, pavimento nero, soffitto in carta da parati, carta da parati e armadio
Ispirazione per un corridoio moderno di medie dimensioni con pareti bianche, una porta scorrevole, una porta in legno scuro, pavimento nero, soffitto in carta da parati, carta da parati e armadio
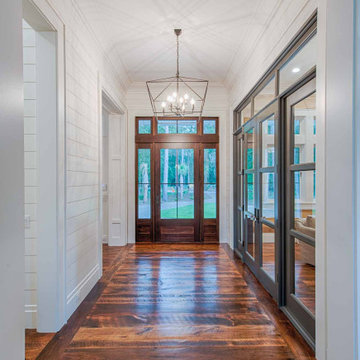
The front hallway provides a direct line of sight from the living room all the way to the front door.
Ispirazione per una porta d'ingresso con pareti bianche, parquet scuro, una porta singola, una porta in legno scuro, pavimento marrone e pareti in perlinato
Ispirazione per una porta d'ingresso con pareti bianche, parquet scuro, una porta singola, una porta in legno scuro, pavimento marrone e pareti in perlinato
680 Foto di ingressi e corridoi con una porta in legno scuro
12
