419 Foto di ingressi e corridoi con una porta in legno chiaro e pavimento marrone
Filtra anche per:
Budget
Ordina per:Popolari oggi
101 - 120 di 419 foto
1 di 3
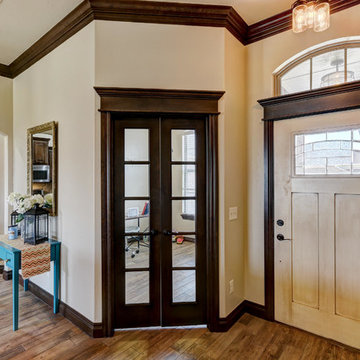
Esempio di una porta d'ingresso american style di medie dimensioni con pareti beige, pavimento in legno massello medio, una porta singola, una porta in legno chiaro e pavimento marrone
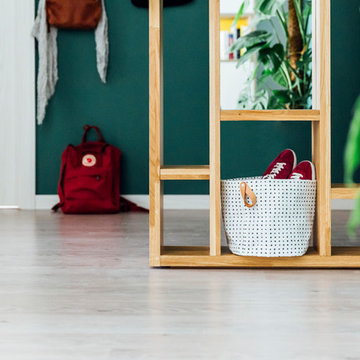
Idee per un grande ingresso scandinavo con pareti verdi, parquet chiaro, una porta singola, una porta in legno chiaro e pavimento marrone
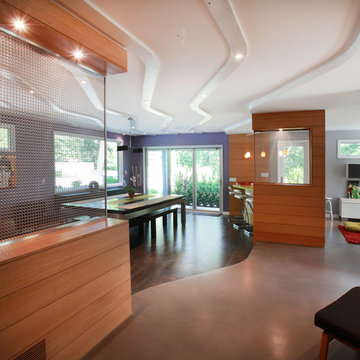
“Compelling.” That’s how one of our judges characterized this stair, which manages to embody both reassuring solidity and airy weightlessness. Architect Mahdad Saniee specified beefy maple treads—each laminated from two boards, to resist twisting and cupping—and supported them at the wall with hidden steel hangers. “We wanted to make them look like they are floating,” he says, “so they sit away from the wall by about half an inch.” The stainless steel rods that seem to pierce the treads’ opposite ends are, in fact, joined by threaded couplings hidden within the thickness of the wood. The result is an assembly whose stiffness underfoot defies expectation, Saniee says. “It feels very solid, much more solid than average stairs.” With the rods working in tension from above and compression below, “it’s very hard for those pieces of wood to move.”
The interplay of wood and steel makes abstract reference to a Steinway concert grand, Saniee notes. “It’s taking elements of a piano and playing with them.” A gently curved soffit in the ceiling reinforces the visual rhyme. The jury admired the effect but was equally impressed with the technical acumen required to achieve it. “The rhythm established by the vertical rods sets up a rigorous discipline that works with the intricacies of stair dimensions,” observed one judge. “That’s really hard to do.”
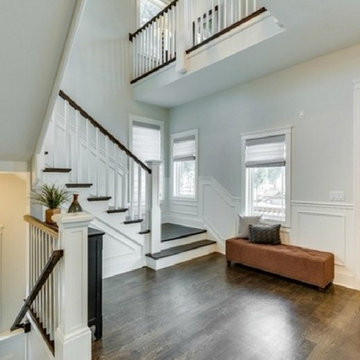
This fantastic foyer has a three level view through the house. The beautiful stained riser stair carries all the way to the finished basement with window seats and beautiful wainscoting detail.
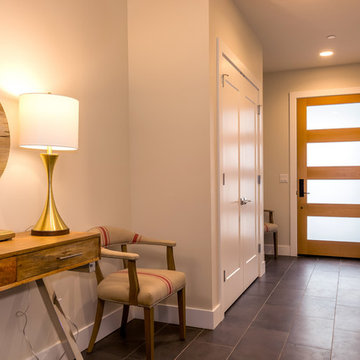
Entry foyer, dark porcelain tile.
Photography by MIke Seidl.
Esempio di un corridoio minimalista di medie dimensioni con pareti bianche, pavimento in gres porcellanato, una porta singola, una porta in legno chiaro e pavimento marrone
Esempio di un corridoio minimalista di medie dimensioni con pareti bianche, pavimento in gres porcellanato, una porta singola, una porta in legno chiaro e pavimento marrone
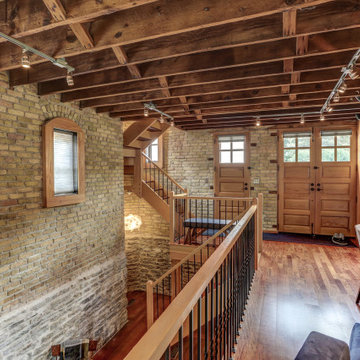
Idee per un piccolo corridoio stile rurale con pareti marroni, pavimento in legno massello medio, una porta a due ante, una porta in legno chiaro e pavimento marrone
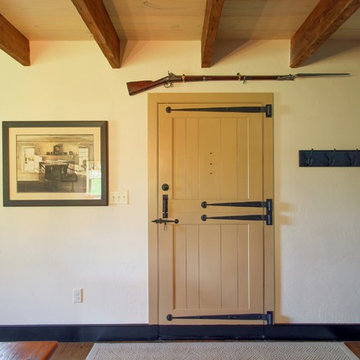
Idee per un ingresso o corridoio chic di medie dimensioni con una porta olandese, pareti bianche, pavimento in legno massello medio, una porta in legno chiaro e pavimento marrone
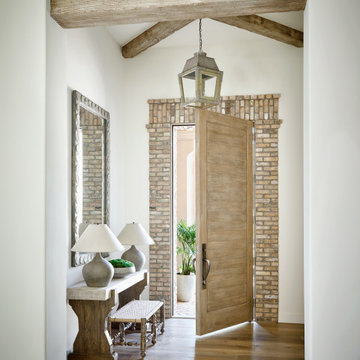
Foto di un ingresso o corridoio con pareti beige, pavimento in legno massello medio, una porta singola, una porta in legno chiaro, pavimento marrone e travi a vista
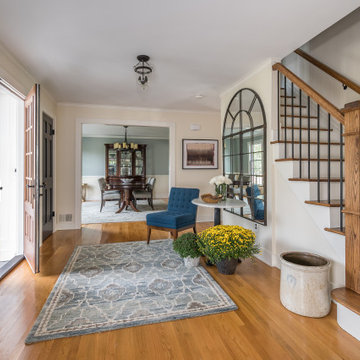
This remodeled entry foyer by Galaxy Building features a refinished staircase with new metal spindles. The new, wider front door opens to a new covered portico. In House Photography
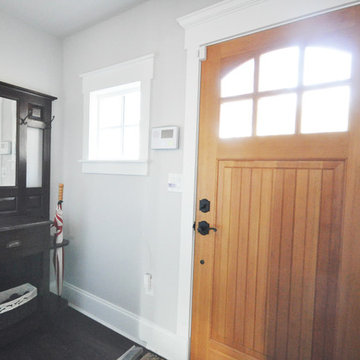
Idee per un ingresso tradizionale di medie dimensioni con pareti grigie, parquet scuro, una porta singola, una porta in legno chiaro e pavimento marrone
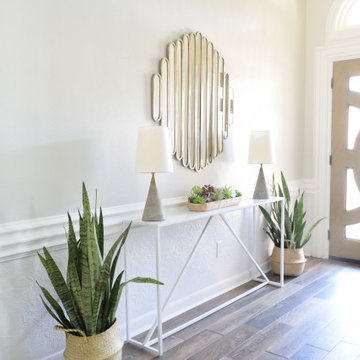
DuLany Design Entryway interior design.
Foto di una piccola porta d'ingresso chic con pareti grigie, pavimento in gres porcellanato, una porta singola, una porta in legno chiaro e pavimento marrone
Foto di una piccola porta d'ingresso chic con pareti grigie, pavimento in gres porcellanato, una porta singola, una porta in legno chiaro e pavimento marrone
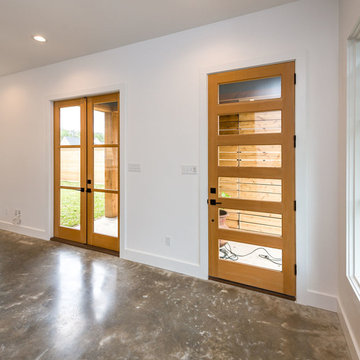
Ispirazione per una porta d'ingresso moderna con pareti bianche, pavimento in cemento, una porta singola, una porta in legno chiaro e pavimento marrone
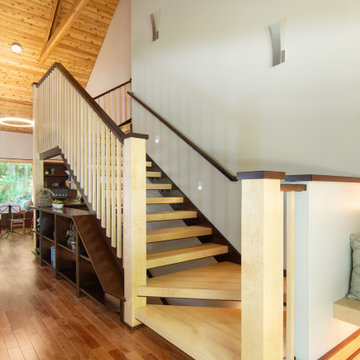
Open concept foyer, with built-in bookcases acting as a rail around the stairs to the basement
Immagine di un grande ingresso design con pareti verdi, pavimento in legno massello medio, una porta a due ante, una porta in legno chiaro, pavimento marrone, soffitto a volta e pareti in legno
Immagine di un grande ingresso design con pareti verdi, pavimento in legno massello medio, una porta a due ante, una porta in legno chiaro, pavimento marrone, soffitto a volta e pareti in legno
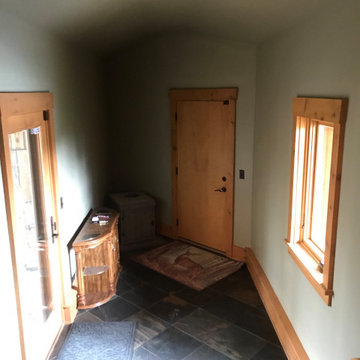
Upon Completion
Esempio di un corridoio tradizionale di medie dimensioni con pareti verdi, pavimento in ardesia, una porta singola, una porta in legno chiaro, pavimento marrone, soffitto in legno e pareti in legno
Esempio di un corridoio tradizionale di medie dimensioni con pareti verdi, pavimento in ardesia, una porta singola, una porta in legno chiaro, pavimento marrone, soffitto in legno e pareti in legno
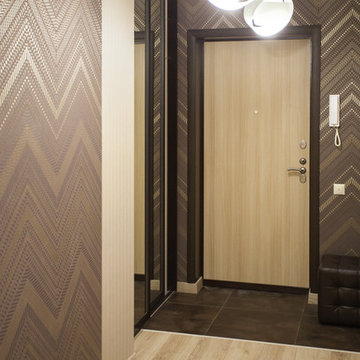
Foto di una piccola porta d'ingresso minimal con pareti marroni, pavimento in gres porcellanato, una porta singola, una porta in legno chiaro e pavimento marrone
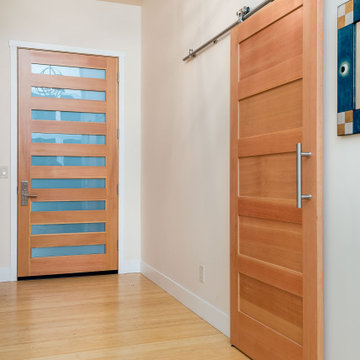
This 2 story home was originally built in 1952 on a tree covered hillside. Our company transformed this little shack into a luxurious home with a million dollar view by adding high ceilings, wall of glass facing the south providing natural light all year round, and designing an open living concept. The home has a built-in gas fireplace with tile surround, custom IKEA kitchen with quartz countertop, bamboo hardwood flooring, two story cedar deck with cable railing, master suite with walk-through closet, two laundry rooms, 2.5 bathrooms, office space, and mechanical room.
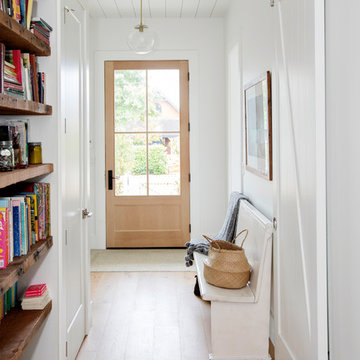
Idee per un ingresso o corridoio country con pareti bianche, pavimento in legno massello medio, una porta singola, una porta in legno chiaro e pavimento marrone
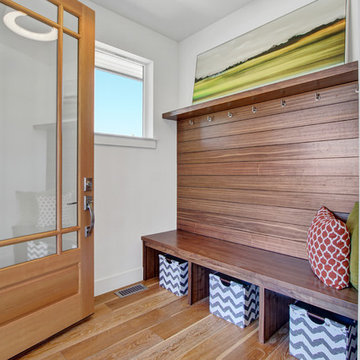
Immagine di un ingresso design di medie dimensioni con pareti bianche, parquet chiaro, una porta singola, una porta in legno chiaro e pavimento marrone
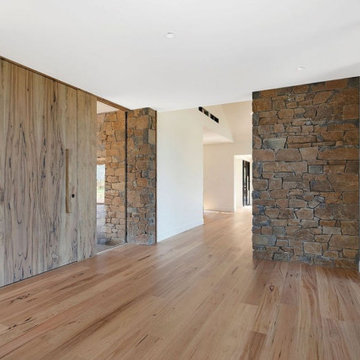
Very large custom timber front door. stone wall Interior flows to exterior walls
Esempio di una grande porta d'ingresso minimalista con pareti bianche, parquet chiaro, una porta singola, una porta in legno chiaro e pavimento marrone
Esempio di una grande porta d'ingresso minimalista con pareti bianche, parquet chiaro, una porta singola, una porta in legno chiaro e pavimento marrone
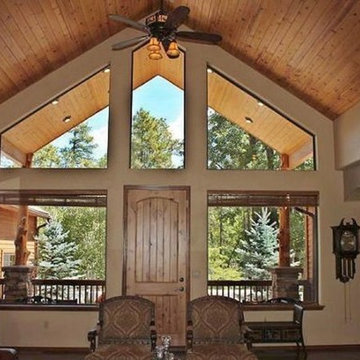
The entryway doubles as an open sitting room. Windows allow natural light while the overhang limits glare. Designed with alcoves for easy storage discreet presentation of art or collectibles. Hardwood floors and wood grain ceilings match the front door.
419 Foto di ingressi e corridoi con una porta in legno chiaro e pavimento marrone
6