419 Foto di ingressi e corridoi con una porta in legno chiaro e pavimento marrone
Filtra anche per:
Budget
Ordina per:Popolari oggi
41 - 60 di 419 foto
1 di 3

Warm and inviting this new construction home, by New Orleans Architect Al Jones, and interior design by Bradshaw Designs, lives as if it's been there for decades. Charming details provide a rich patina. The old Chicago brick walls, the white slurried brick walls, old ceiling beams, and deep green paint colors, all add up to a house filled with comfort and charm for this dear family.
Lead Designer: Crystal Romero; Designer: Morgan McCabe; Photographer: Stephen Karlisch; Photo Stylist: Melanie McKinley.
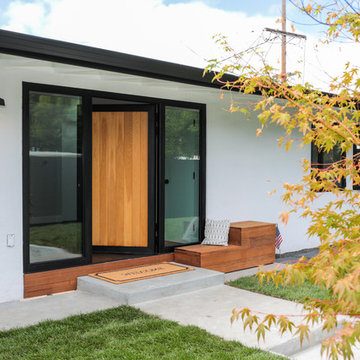
Greenberg Construction
Location: Mountain View, CA, United States
Our clients wanted to create a beautiful and open concept living space for entertaining while maximized the natural lighting throughout their midcentury modern Mackay home. Light silvery gray and bright white tones create a contemporary and sophisticated space; combined with elegant rich, dark woods throughout.
Removing the center wall and brick fireplace between the kitchen and dining areas allowed for a large seven by four foot island and abundance of light coming through the floor to ceiling windows and addition of skylights. The custom low sheen white and navy blue kitchen cabinets were designed by Segale Bros, with the goal of adding as much organization and access as possible with the island storage, drawers, and roll-outs.
Black finishings are used throughout with custom black aluminum windows and 3 panel sliding door by CBW Windows and Doors. The clients designed their custom vertical white oak front door with CBW Windows and Doors as well.
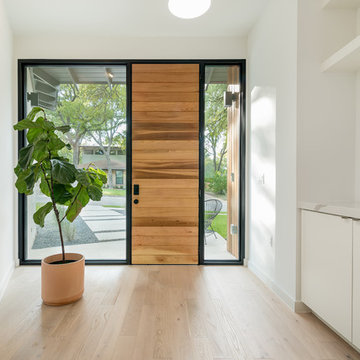
Immagine di una porta d'ingresso scandinava di medie dimensioni con pareti bianche, parquet chiaro, una porta singola, una porta in legno chiaro e pavimento marrone
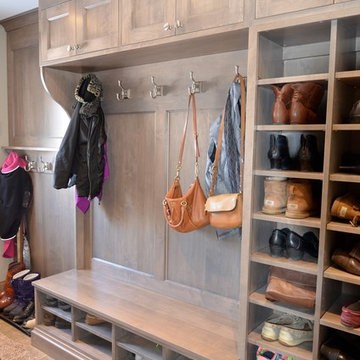
Idee per un piccolo ingresso con anticamera country con pareti grigie, pavimento con piastrelle in ceramica, una porta a due ante, una porta in legno chiaro e pavimento marrone
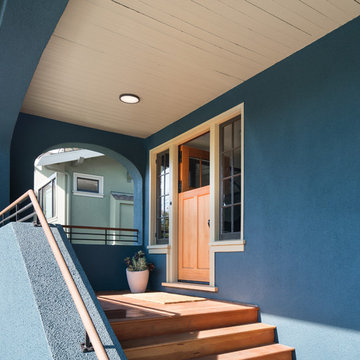
Mark Compton
Esempio di una grande porta d'ingresso tradizionale con pareti blu, pavimento in legno massello medio, una porta singola, una porta in legno chiaro e pavimento marrone
Esempio di una grande porta d'ingresso tradizionale con pareti blu, pavimento in legno massello medio, una porta singola, una porta in legno chiaro e pavimento marrone
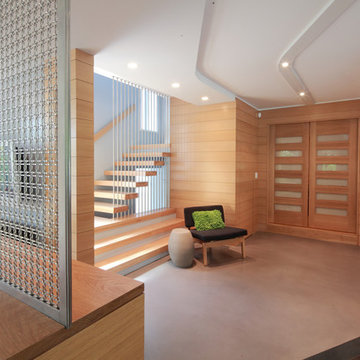
“Compelling.” That’s how one of our judges characterized this stair, which manages to embody both reassuring solidity and airy weightlessness. Architect Mahdad Saniee specified beefy maple treads—each laminated from two boards, to resist twisting and cupping—and supported them at the wall with hidden steel hangers. “We wanted to make them look like they are floating,” he says, “so they sit away from the wall by about half an inch.” The stainless steel rods that seem to pierce the treads’ opposite ends are, in fact, joined by threaded couplings hidden within the thickness of the wood. The result is an assembly whose stiffness underfoot defies expectation, Saniee says. “It feels very solid, much more solid than average stairs.” With the rods working in tension from above and compression below, “it’s very hard for those pieces of wood to move.”
The interplay of wood and steel makes abstract reference to a Steinway concert grand, Saniee notes. “It’s taking elements of a piano and playing with them.” A gently curved soffit in the ceiling reinforces the visual rhyme. The jury admired the effect but was equally impressed with the technical acumen required to achieve it. “The rhythm established by the vertical rods sets up a rigorous discipline that works with the intricacies of stair dimensions,” observed one judge. “That’s really hard to do.”
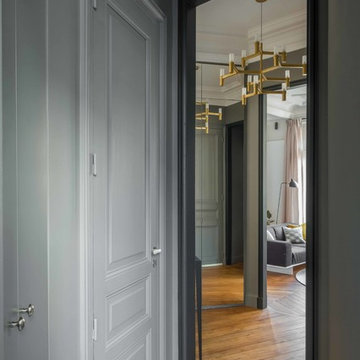
Foto di un piccolo ingresso contemporaneo con pareti grigie, parquet chiaro, una porta a due ante, una porta in legno chiaro e pavimento marrone
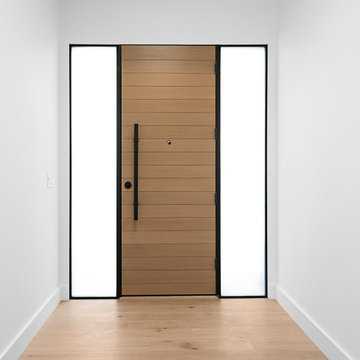
Ispirazione per una porta d'ingresso minimalista di medie dimensioni con pareti bianche, parquet chiaro, una porta singola, una porta in legno chiaro e pavimento marrone
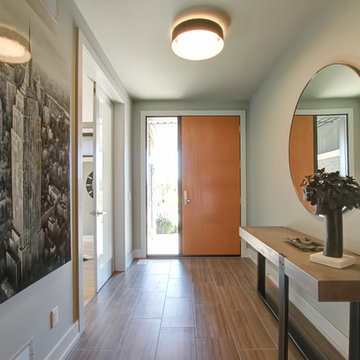
Esempio di un corridoio design di medie dimensioni con pareti beige, parquet scuro, una porta singola, una porta in legno chiaro e pavimento marrone
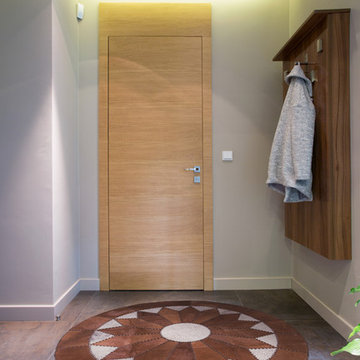
Family run AYDIN Hides is the Leading Provider of the Finest Luxury Cowhide and Cowhide Patchwork Rugs, Sheepskins and Goatskins ethically and humanely sourced in Europe and 100% with respect to nature and bio diversity. Each piece is handcrafted and hand-stitched in small production batches to offer uncompromised Premium Quality and Authenticity.
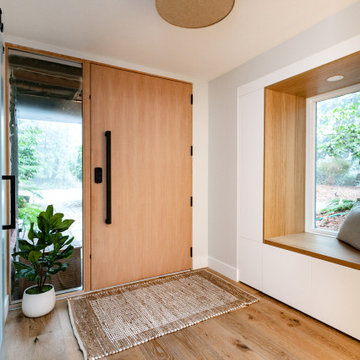
Reimagined entrance with a gorgeous 4' wide Douglas Fir door and window seat with hidden storage for shoes and coats.
Immagine di un ingresso scandinavo di medie dimensioni con pareti grigie, pavimento in legno massello medio, una porta singola, una porta in legno chiaro e pavimento marrone
Immagine di un ingresso scandinavo di medie dimensioni con pareti grigie, pavimento in legno massello medio, una porta singola, una porta in legno chiaro e pavimento marrone
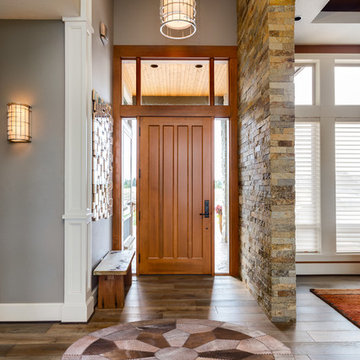
Family run AYDIN Hides is the Leading Provider of the Finest Luxury Cowhide and Cowhide Patchwork Rugs, Sheepskins and Goatskins ethically and humanely sourced in Europe and 100% with respect to nature and bio diversity. Each piece is handcrafted and hand-stitched in small production batches to offer uncompromised Premium Quality and Authenticity.
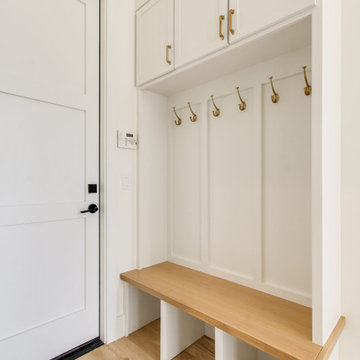
Built on a unique shaped lot our Wheeler Home hosts a large courtyard and a primary suite on the main level. At 2,400 sq ft, 3 bedrooms, and 2.5 baths the floor plan includes; open concept living, dining, and kitchen, a small office off the front of the home, a detached two car garage, and lots of indoor-outdoor space for a small city lot. This plan also includes a third floor bonus room that could be finished at a later date. We worked within the Developer and Neighborhood Specifications. The plans are now a part of the Wheeler District Portfolio in Downtown OKC.

玄関ホール内観−3。夜景。照明は原則、間接照明とした
Esempio di un grande corridoio etnico con pareti marroni, parquet chiaro, una porta scorrevole, una porta in legno chiaro, pavimento marrone, travi a vista e pareti in legno
Esempio di un grande corridoio etnico con pareti marroni, parquet chiaro, una porta scorrevole, una porta in legno chiaro, pavimento marrone, travi a vista e pareti in legno
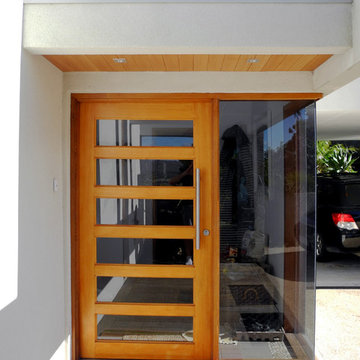
Immagine di un ingresso con vestibolo moderno di medie dimensioni con pareti bianche, pavimento in legno massello medio, una porta singola, una porta in legno chiaro e pavimento marrone
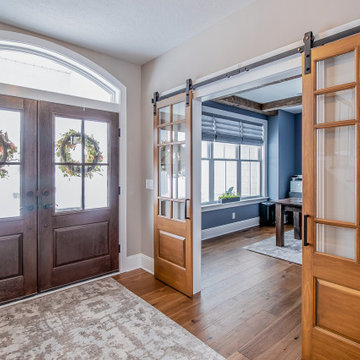
Entryway, double doors, sliding barn doors to office
.
.
.
#payneandpayne #homebuilder #homeoffice #slidingbarndoors #slidingofficedoors #homeofficedesign #custombuild #foyer #homeofficedecor #officewindow #builtinshelves #officeshelves #entrywaydecor #ohiohomebuilders #ohiocustomhomes #officesofinsta #clevelandbuilders #willoughbyhills #AtHomeCLE .
.?@paulceroky
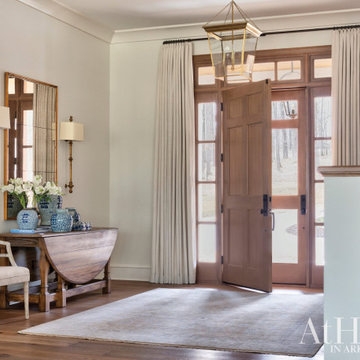
In the foyer, a wooden interior door was designed to mimic the exterior glass one so the two align perfectly, yet light can stream into the space when desired. Draperies frame the door, softening it and turning the area into more of a room rather than an entry.
................................................................................................................................................................................................................
.......................................................................................................
Design Resources:
CONTRACTOR Parkinson Building Group INTERIOR DESIGN Mona Thompson , Providence Design ACCESSORIES, BEDDING, FURNITURE, LIGHTING, MIRRORS AND WALLPAPER Providence Design APPLIANCES Metro Appliances & More ART Providence Design and Tanya Sweetin CABINETRY Duke Custom Cabinetry COUNTERTOPS Triton Stone Group OUTDOOR FURNISHINGS Antique Brick PAINT Benjamin Moore and Sherwin Williams PAINTING (DECORATIVE) Phinality Design RUGS Hadidi Rug Gallery and ProSource of Little Rock TILE ProSource of Little Rock WINDOWS Lumber One Home Center WINDOW COVERINGS Mountjoy’s Custom Draperies
PHOTOGRAPHY Rett Peek

This Australian-inspired new construction was a successful collaboration between homeowner, architect, designer and builder. The home features a Henrybuilt kitchen, butler's pantry, private home office, guest suite, master suite, entry foyer with concealed entrances to the powder bathroom and coat closet, hidden play loft, and full front and back landscaping with swimming pool and pool house/ADU.
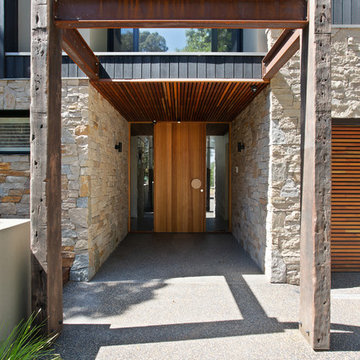
Derek Rowen
Idee per una porta d'ingresso contemporanea di medie dimensioni con pareti marroni, pavimento in cemento, una porta singola, una porta in legno chiaro e pavimento marrone
Idee per una porta d'ingresso contemporanea di medie dimensioni con pareti marroni, pavimento in cemento, una porta singola, una porta in legno chiaro e pavimento marrone
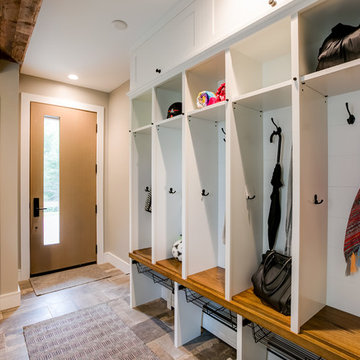
Jesse Schloff Photgraphy
Foto di un ingresso con anticamera tradizionale con una porta singola, una porta in legno chiaro e pavimento marrone
Foto di un ingresso con anticamera tradizionale con una porta singola, una porta in legno chiaro e pavimento marrone
419 Foto di ingressi e corridoi con una porta in legno chiaro e pavimento marrone
3