1.458 Foto di ingressi e corridoi con una porta in legno bruno e pavimento grigio
Filtra anche per:
Budget
Ordina per:Popolari oggi
101 - 120 di 1.458 foto
1 di 3
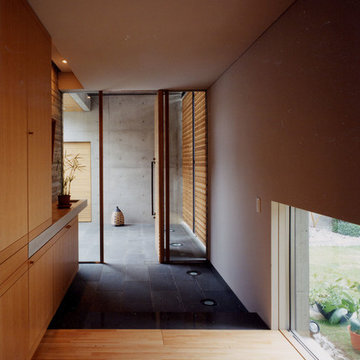
親世帯と子世帯がお互いの気配を感じながら、程よい生活の間合いを保っている二世帯住 宅です。「和風の住まいがほしい、でもコンクリート造でお願いします」との要望があって、 和風建築の要素である光や影をコンセプトに路地空間・格子や下地窓による光の制御・杉 板コンクリートを使った木質感・季節の変化を植栽等によって表現した建築です。二つの ボリュームの各世帯は中庭を介してお互いのプライバシーが程よい距離感を保っています
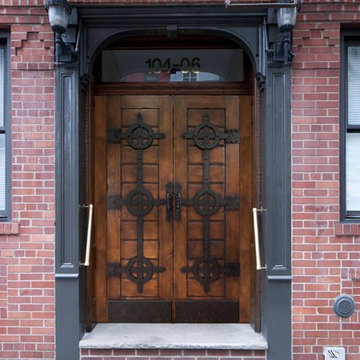
Esempio di una porta d'ingresso di medie dimensioni con pareti rosse, pavimento in cemento, una porta a due ante, una porta in legno bruno e pavimento grigio
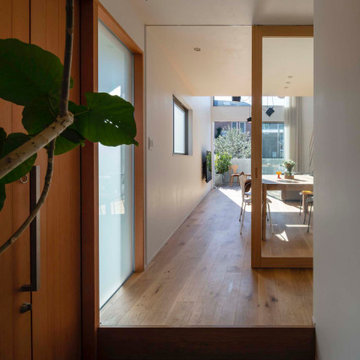
エントランスよりリビングを見通す(撮影:小川重雄)
Idee per un ingresso o corridoio minimalista di medie dimensioni con pareti bianche, pavimento in cemento, una porta singola, una porta in legno bruno, pavimento grigio, soffitto in carta da parati e carta da parati
Idee per un ingresso o corridoio minimalista di medie dimensioni con pareti bianche, pavimento in cemento, una porta singola, una porta in legno bruno, pavimento grigio, soffitto in carta da parati e carta da parati
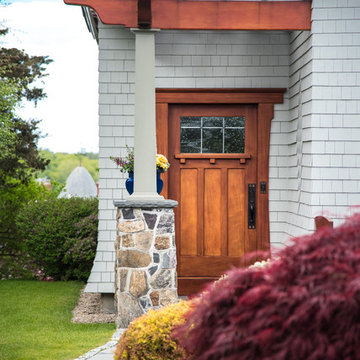
Ispirazione per una porta d'ingresso stile rurale di medie dimensioni con pareti blu, pavimento in ardesia, una porta singola, una porta in legno bruno e pavimento grigio
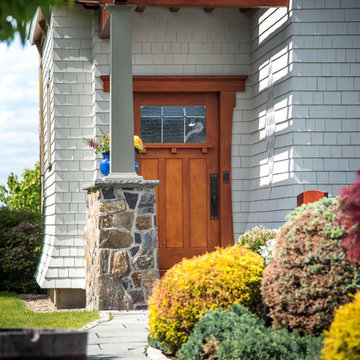
Idee per una porta d'ingresso rustica di medie dimensioni con pareti blu, pavimento in ardesia, una porta singola, una porta in legno bruno e pavimento grigio
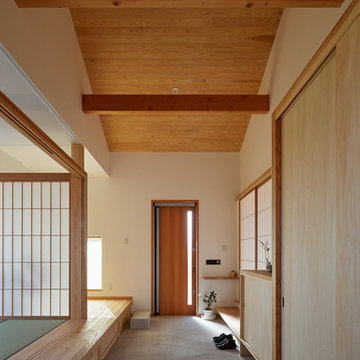
Ispirazione per un ingresso o corridoio etnico con pareti bianche, una porta singola, una porta in legno bruno e pavimento grigio
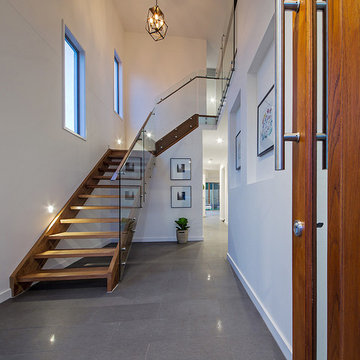
Esempio di un piccolo ingresso contemporaneo con pareti bianche, pavimento con piastrelle in ceramica, una porta singola, una porta in legno bruno e pavimento grigio
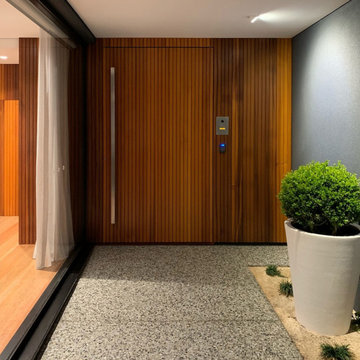
Cedar timber cladding to the entry feature wall, seamlessly integrates with the custom front door, creating a warm and inviting aesthetic.
– DGK Architects
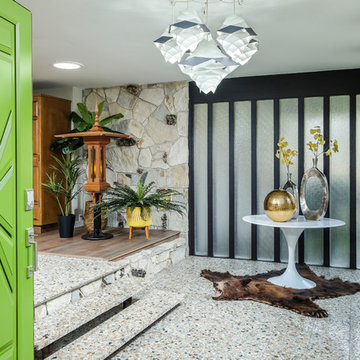
Original 1953 mid century custom home was renovated with minimal wall removals in order to maintain the original charm of this home. Several features and finishes were kept or restored from the original finish of the house. The new products and finishes were chosen to emphasize the original custom decor and architecture. Design, Build, and most of all, Enjoy!
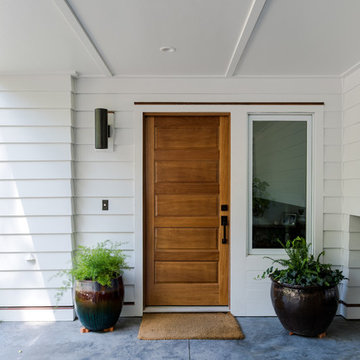
Rick Ricozzi
Immagine di una porta d'ingresso bohémian di medie dimensioni con pareti bianche, pavimento in cemento, una porta singola, una porta in legno bruno e pavimento grigio
Immagine di una porta d'ingresso bohémian di medie dimensioni con pareti bianche, pavimento in cemento, una porta singola, una porta in legno bruno e pavimento grigio
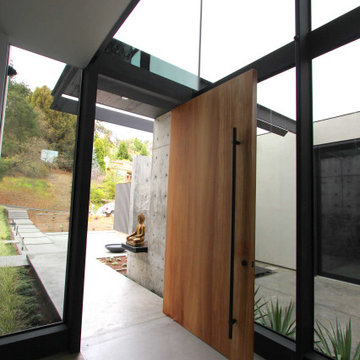
Immagine di un ingresso design di medie dimensioni con pareti bianche, parquet chiaro, una porta a pivot, una porta in legno bruno e pavimento grigio
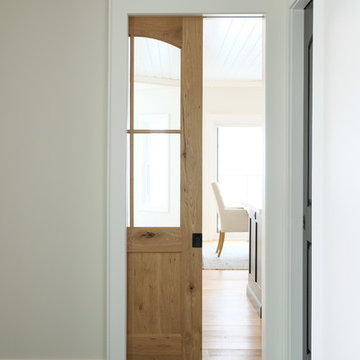
This beautiful, modern farm style custom home was elevated into a sophisticated design with layers of warm whites, panelled walls, t&g ceilings and natural granite stone.
It's built on top of an escarpment designed with large windows that has a spectacular view from every angle.
There are so many custom details that make this home so special. From the custom front entry mahogany door, white oak sliding doors, antiqued pocket doors, herringbone slate floors, a dog shower, to the specially designed room to store their firewood for their 20-foot high custom stone fireplace.
Other added bonus features include the four-season room with a cathedral wood panelled ceiling, large windows on every side to take in the breaking views, and a 1600 sqft fully finished detached heated garage.
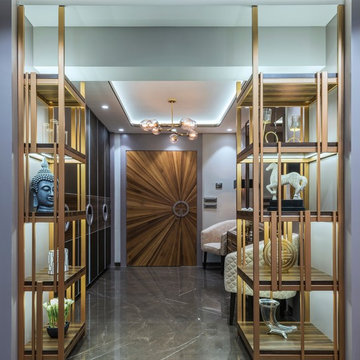
Immagine di un corridoio design con pareti grigie, una porta singola, una porta in legno bruno e pavimento grigio
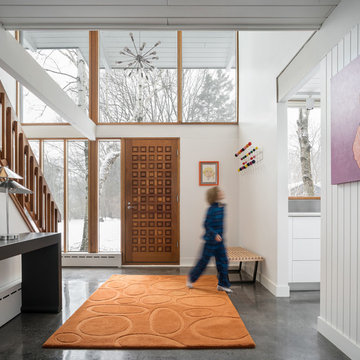
The entryway to this modern Maine home features a bright area rug and windows for tons of natural light.
Trent Bell Photography
Ispirazione per un ingresso minimalista con pareti bianche, pavimento in cemento, una porta singola, una porta in legno bruno e pavimento grigio
Ispirazione per un ingresso minimalista con pareti bianche, pavimento in cemento, una porta singola, una porta in legno bruno e pavimento grigio
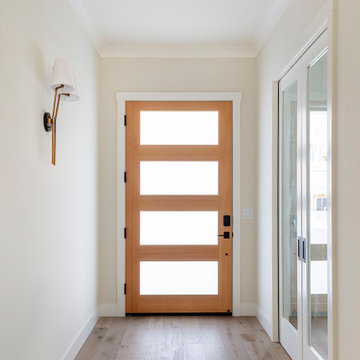
Brand new 2-Story 3,100 square foot Custom Home completed in 2022. Designed by Arch Studio, Inc. and built by Brooke Shaw Builders.
Idee per un piccolo ingresso country con pareti bianche, pavimento in legno massello medio, una porta singola, una porta in legno bruno e pavimento grigio
Idee per un piccolo ingresso country con pareti bianche, pavimento in legno massello medio, una porta singola, una porta in legno bruno e pavimento grigio
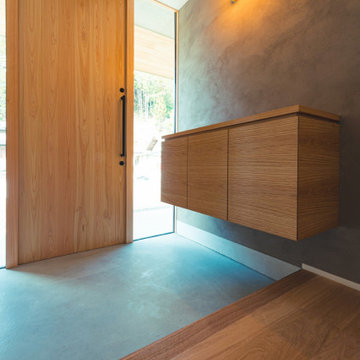
自然と共に暮らす家-和モダンの平屋
木造・平屋、和モダンの一戸建て住宅。
田園風景の中で、「建築・デザイン」×「自然・アウトドア」が融合し、「豊かな暮らし」を実現する住まいです。
Immagine di un corridoio con pareti marroni, pavimento in cemento, una porta singola, una porta in legno bruno, pavimento grigio, soffitto in carta da parati e carta da parati
Immagine di un corridoio con pareti marroni, pavimento in cemento, una porta singola, una porta in legno bruno, pavimento grigio, soffitto in carta da parati e carta da parati

2 story vaulted entryway with timber truss accents and lounge and groove ceiling paneling. Reclaimed wood floor has herringbone accent inlaid into it.
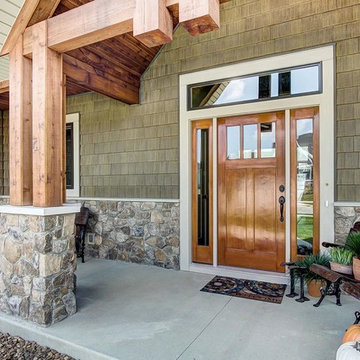
Idee per una grande porta d'ingresso rustica con pareti verdi, pavimento in cemento, una porta singola, pavimento grigio e una porta in legno bruno
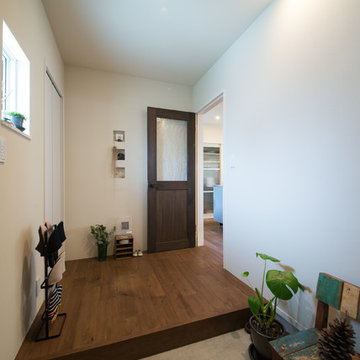
広々玄関、リビングへの扉はオーダーメイドドア
Foto di un ingresso o corridoio stile rurale con pareti bianche, una porta singola, una porta in legno bruno, pavimento in cemento e pavimento grigio
Foto di un ingresso o corridoio stile rurale con pareti bianche, una porta singola, una porta in legno bruno, pavimento in cemento e pavimento grigio
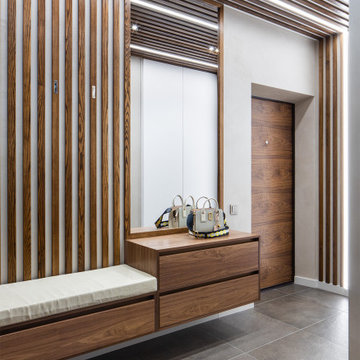
Вместительная прихожая с гардеробной и шкафом для обуви.
Foto di un ingresso con anticamera design di medie dimensioni con pavimento in gres porcellanato, una porta singola, una porta in legno bruno, pareti bianche e pavimento grigio
Foto di un ingresso con anticamera design di medie dimensioni con pavimento in gres porcellanato, una porta singola, una porta in legno bruno, pareti bianche e pavimento grigio
1.458 Foto di ingressi e corridoi con una porta in legno bruno e pavimento grigio
6