1.458 Foto di ingressi e corridoi con una porta in legno bruno e pavimento grigio
Filtra anche per:
Budget
Ordina per:Popolari oggi
81 - 100 di 1.458 foto
1 di 3
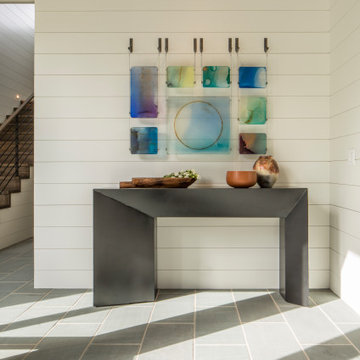
Immagine di un ingresso minimalista di medie dimensioni con pareti bianche, pavimento in pietra calcarea, una porta singola, una porta in legno bruno e pavimento grigio
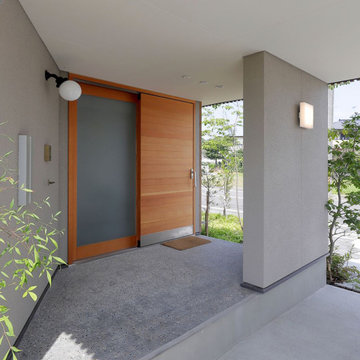
玉砂利の洗い出し床の玄関ポーチ
断熱性のの高い木製の引き戸がアクセント
Ispirazione per una porta d'ingresso di medie dimensioni con pareti grigie, una porta scorrevole, una porta in legno bruno, pavimento grigio e soffitto in perlinato
Ispirazione per una porta d'ingresso di medie dimensioni con pareti grigie, una porta scorrevole, una porta in legno bruno, pavimento grigio e soffitto in perlinato
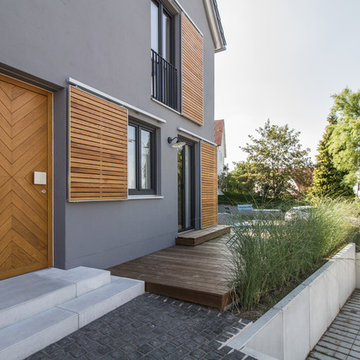
Reinhard Fiedler
Idee per una porta d'ingresso scandinava di medie dimensioni con pareti grigie, una porta singola, una porta in legno bruno e pavimento grigio
Idee per una porta d'ingresso scandinava di medie dimensioni con pareti grigie, una porta singola, una porta in legno bruno e pavimento grigio

2 story vaulted entryway with timber truss accents and lounge and groove ceiling paneling. Reclaimed wood floor has herringbone accent inlaid into it.
Custom metal hammered railing and reclaimed wall accents in stairway

The timber front door proclaims the entry, whilst louvre windows filter the breeze through the home. The living areas remain private, whilst public areas are visible and inviting.
A bespoke letterbox and entry bench tease the workmanship within.

玄関に腰掛を設けてその下と、背面壁に間接照明を入れました。
Esempio di un corridoio di medie dimensioni con pareti blu, pavimento in pietra calcarea, una porta singola, una porta in legno bruno, pavimento grigio, soffitto in carta da parati e pareti in legno
Esempio di un corridoio di medie dimensioni con pareti blu, pavimento in pietra calcarea, una porta singola, una porta in legno bruno, pavimento grigio, soffitto in carta da parati e pareti in legno
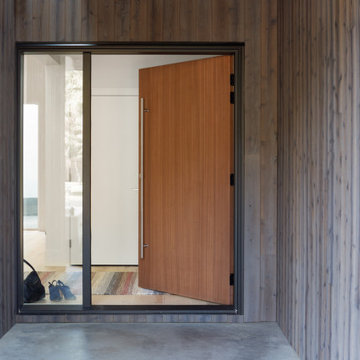
Ispirazione per una porta d'ingresso minimalista di medie dimensioni con pareti grigie, pavimento in cemento, una porta singola, una porta in legno bruno e pavimento grigio
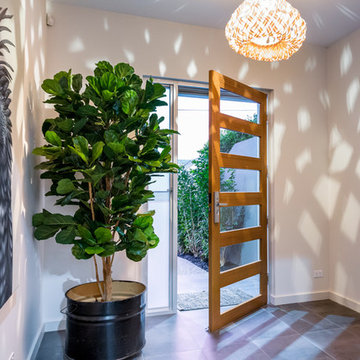
Immagine di un ingresso contemporaneo con pareti bianche, una porta singola, una porta in legno bruno e pavimento grigio
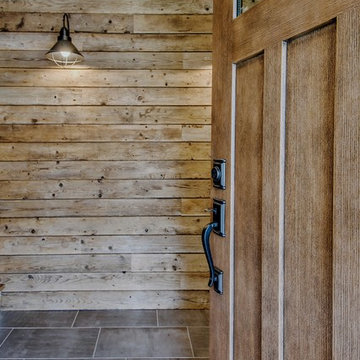
This front entry addition made use of valuable exterior space to create a larger entryway. A large closet and heated tile were great additions to this space.
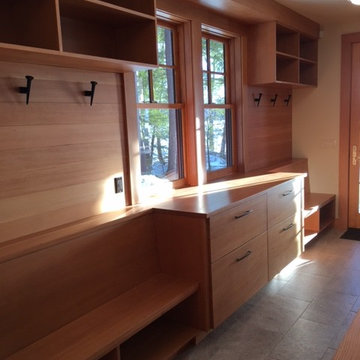
Esempio di un ingresso con anticamera rustico di medie dimensioni con pareti beige, pavimento in gres porcellanato, una porta singola, una porta in legno bruno e pavimento grigio
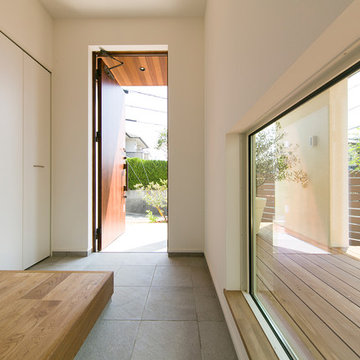
Foto di un corridoio etnico con pareti bianche, una porta singola, una porta in legno bruno e pavimento grigio

New Generation MCM
Location: Lake Oswego, OR
Type: Remodel
Credits
Design: Matthew O. Daby - M.O.Daby Design
Interior design: Angela Mechaley - M.O.Daby Design
Construction: Oregon Homeworks
Photography: KLIK Concepts
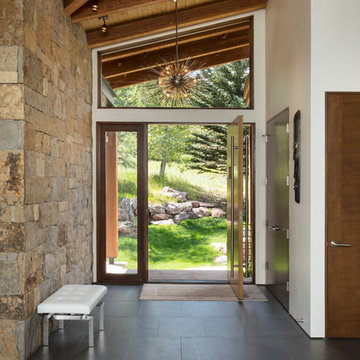
Ric Stovall
Ispirazione per un'ampia porta d'ingresso contemporanea con pareti bianche, pavimento in gres porcellanato, una porta a pivot, una porta in legno bruno e pavimento grigio
Ispirazione per un'ampia porta d'ingresso contemporanea con pareti bianche, pavimento in gres porcellanato, una porta a pivot, una porta in legno bruno e pavimento grigio
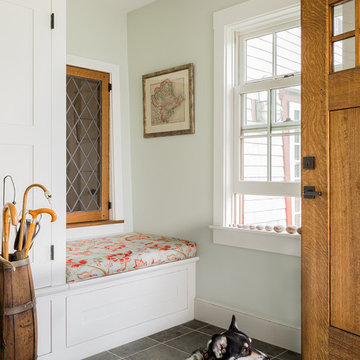
WKD’s experience in historic preservation and antique curation restored this gentleman’s farm into a casual, comfortable, livable home for the next chapter in this couple’s lives.
The project included a new family entrance and mud room, new powder room, and opening up some of the rooms for better circulation. While WKD curated the client’s existing collection of art and antiques, refurbishing where necessary, new furnishings were also added to give the home a new lease on life.
Working with older homes, and historic homes, is one of Wilson Kelsey Design’s specialties.
This project was featured on the cover of Design New England's September/October 2013 issue. Read the full article at: http://wilsonkelseydesign.com/wp-content/uploads/2014/12/Heritage-Restored1.pdf
It was also featured in the Sept. issue of Old House Journal, 2016 - article is at http://wilsonkelseydesign.com/wp-content/uploads/2016/08/2016-09-OHJ.pdf
Photo by Michael Lee
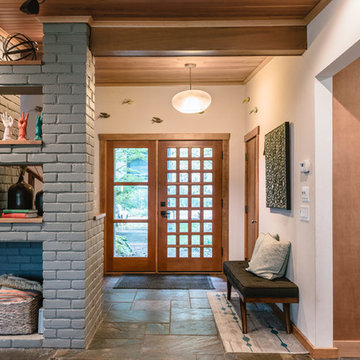
Idee per un ingresso moderno con pareti bianche, una porta singola, una porta in legno bruno e pavimento grigio
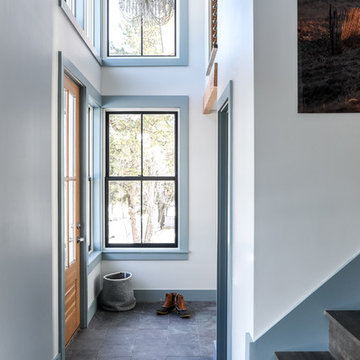
A beach house inspired by its surroundings and elements. Doug fir accents salvaged from the original structure and a fireplace created from stones pulled from the beach. Laid-back living in vibrant surroundings. A collaboration with Kevin Browne Architecture and Sylvain and Sevigny. Photos by Erin Little.
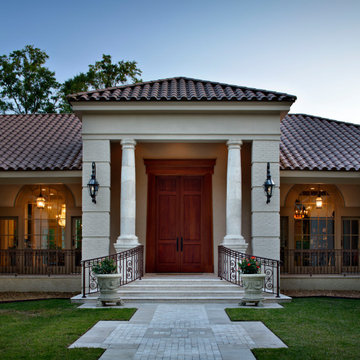
Esempio di una grande porta d'ingresso mediterranea con pareti grigie, una porta a due ante, una porta in legno bruno e pavimento grigio
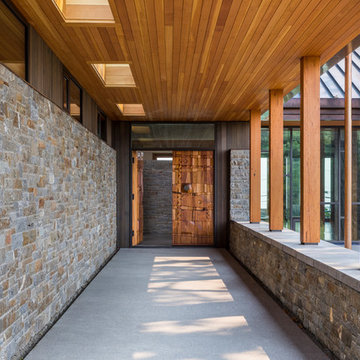
A modern, yet traditionally inspired SW Portland home with sweeping views of Mount Hood features an exposed timber frame core reclaimed from a local rail yard building. A welcoming exterior entrance canopy continues inside to the foyer and piano area before vaulting above the living room. A ridge skylight illuminates the central space and the loft beyond.
The elemental materials of stone, bronze, Douglas Fir, Maple, Western Redcedar. and Walnut carry on a tradition of northwest architecture influenced by Japanese/Asian sensibilities. Mindful of saving energy and resources, this home was outfitted with PV panels and a geothermal mechanical system, contributing to a high performing envelope efficient enough to achieve several sustainability honors. The main home received LEED Gold Certification and the adjacent ADU LEED Platinum Certification, and both structures received Earth Advantage Platinum Certification.
Photo by: David Papazian Photography
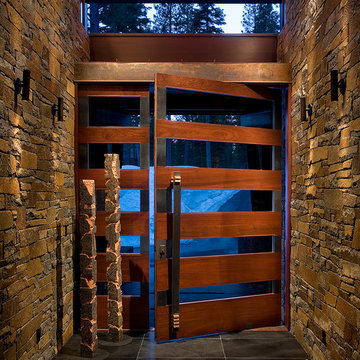
Anita Lang - IMI Design - Scottsdale, AZ
Immagine di una grande porta d'ingresso moderna con pareti marroni, una porta in legno bruno e pavimento grigio
Immagine di una grande porta d'ingresso moderna con pareti marroni, una porta in legno bruno e pavimento grigio
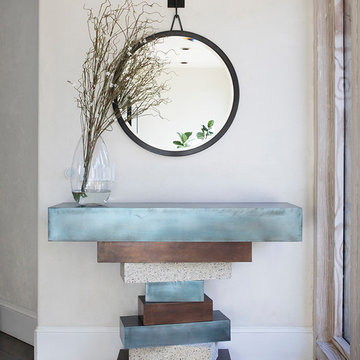
A mirror and custom metal entry table greet you at the door along with a sleek, architectural stairway leading to the master suit. A refined bench seat at the stair base, custom made from metal and wood with under seat storage. And unique circular rug your eye is instantly drawn to.
1.458 Foto di ingressi e corridoi con una porta in legno bruno e pavimento grigio
5