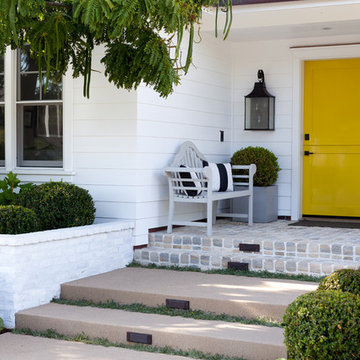522 Foto di ingressi e corridoi con una porta gialla
Filtra anche per:
Budget
Ordina per:Popolari oggi
1 - 20 di 522 foto
1 di 2
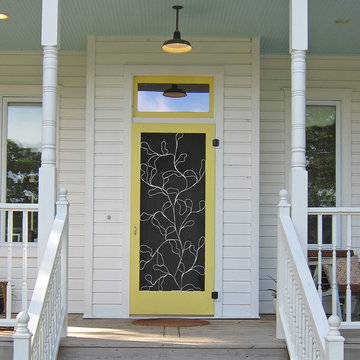
"Creekside" is my design response to this historically inspired new home and its position aside a wet season creek.
Esempio di un ingresso o corridoio tradizionale con una porta gialla
Esempio di un ingresso o corridoio tradizionale con una porta gialla

The yellow front door provides a welcoming touch to the covered porch.
Ispirazione per una grande porta d'ingresso country con pareti bianche, pavimento in legno massello medio, una porta singola, una porta gialla e pavimento marrone
Ispirazione per una grande porta d'ingresso country con pareti bianche, pavimento in legno massello medio, una porta singola, una porta gialla e pavimento marrone

Mid-century modern double front doors, carved with geometric shapes and accented with green mailbox and custom doormat. Paint is by Farrow and Ball and the mailbox is from Schoolhouse lighting and fixtures.
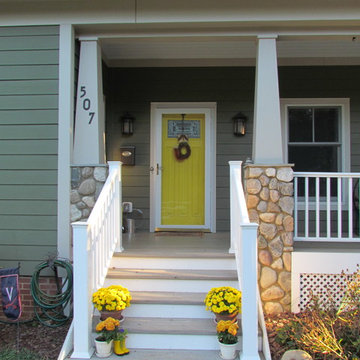
Carolyn Ubben
Idee per una porta d'ingresso american style di medie dimensioni con pareti verdi, pavimento in legno verniciato, una porta singola, una porta gialla e pavimento grigio
Idee per una porta d'ingresso american style di medie dimensioni con pareti verdi, pavimento in legno verniciato, una porta singola, una porta gialla e pavimento grigio
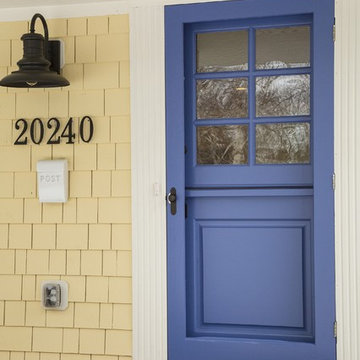
Spacecrafting
Immagine di una porta d'ingresso design di medie dimensioni con parquet chiaro, una porta singola, una porta gialla e pareti gialle
Immagine di una porta d'ingresso design di medie dimensioni con parquet chiaro, una porta singola, una porta gialla e pareti gialle
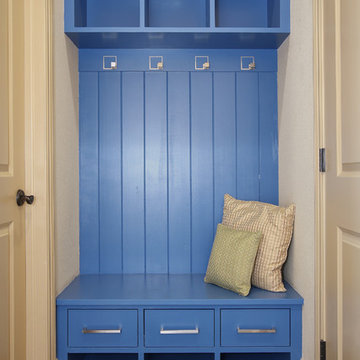
Clean and organized spaces to store all of our clients’ outdoor gear! Bright and airy, integrated plenty of storage, coat and hat racks, and bursts of color through baskets, throw pillows, and accent walls. Each mudroom differs in design style, exuding functionality and beauty.
Project designed by Denver, Colorado interior designer Margarita Bravo. She serves Denver as well as surrounding areas such as Cherry Hills Village, Englewood, Greenwood Village, and Bow Mar.
For more about MARGARITA BRAVO, click here: https://www.margaritabravo.com/
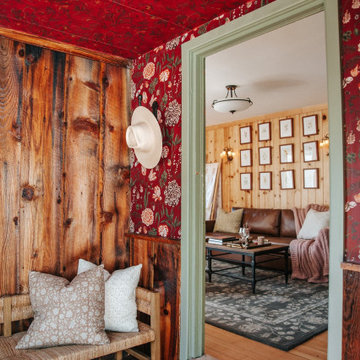
Immagine di un ingresso con anticamera country di medie dimensioni con pareti rosse, parquet chiaro, una porta singola, una porta gialla, soffitto in carta da parati e carta da parati
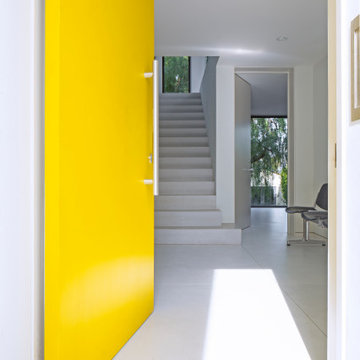
Art Gray Photography
Ispirazione per un ingresso o corridoio con pareti bianche, una porta a pivot, una porta gialla e pavimento grigio
Ispirazione per un ingresso o corridoio con pareti bianche, una porta a pivot, una porta gialla e pavimento grigio
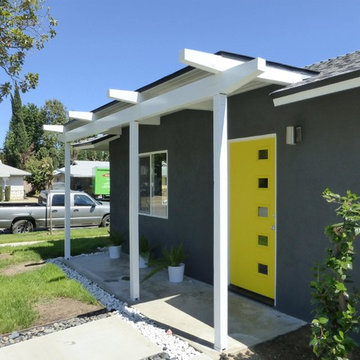
Willis Daniels
Foto di una porta d'ingresso minimalista con pareti grigie, una porta singola e una porta gialla
Foto di una porta d'ingresso minimalista con pareti grigie, una porta singola e una porta gialla

Extension and refurbishment of a semi-detached house in Hern Hill.
Extensions are modern using modern materials whilst being respectful to the original house and surrounding fabric.
Views to the treetops beyond draw occupants from the entrance, through the house and down to the double height kitchen at garden level.
From the playroom window seat on the upper level, children (and adults) can climb onto a play-net suspended over the dining table.
The mezzanine library structure hangs from the roof apex with steel structure exposed, a place to relax or work with garden views and light. More on this - the built-in library joinery becomes part of the architecture as a storage wall and transforms into a gorgeous place to work looking out to the trees. There is also a sofa under large skylights to chill and read.
The kitchen and dining space has a Z-shaped double height space running through it with a full height pantry storage wall, large window seat and exposed brickwork running from inside to outside. The windows have slim frames and also stack fully for a fully indoor outdoor feel.
A holistic retrofit of the house provides a full thermal upgrade and passive stack ventilation throughout. The floor area of the house was doubled from 115m2 to 230m2 as part of the full house refurbishment and extension project.
A huge master bathroom is achieved with a freestanding bath, double sink, double shower and fantastic views without being overlooked.
The master bedroom has a walk-in wardrobe room with its own window.
The children's bathroom is fun with under the sea wallpaper as well as a separate shower and eaves bath tub under the skylight making great use of the eaves space.
The loft extension makes maximum use of the eaves to create two double bedrooms, an additional single eaves guest room / study and the eaves family bathroom.
5 bedrooms upstairs.
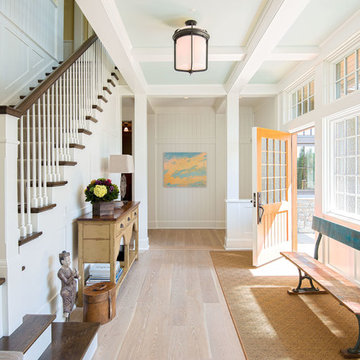
Yellow door, yellow rug
Ispirazione per un corridoio tradizionale con pareti bianche, parquet chiaro, una porta singola, una porta gialla e pavimento beige
Ispirazione per un corridoio tradizionale con pareti bianche, parquet chiaro, una porta singola, una porta gialla e pavimento beige
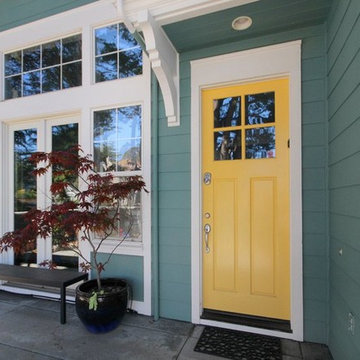
Esempio di una porta d'ingresso tradizionale di medie dimensioni con pareti verdi, una porta singola e una porta gialla

Recessed entry is lined with 1 x 4 bead board to suggest interior paneling. Detail of new portico is minimal and typical for a 1940 "Cape." Colors are Benjamin Moore: "Smokey Taupe" for siding, "White Dove" for trim. "Pale Daffodil" for doors and sash.

Ispirazione per un corridoio contemporaneo di medie dimensioni con pareti nere, una porta singola, una porta gialla, pavimento grigio e pareti in mattoni
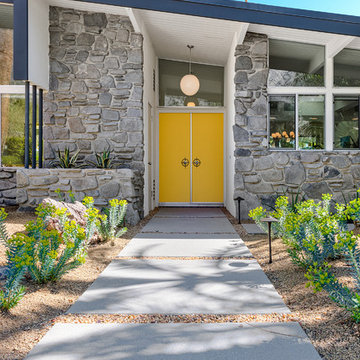
Patrick Ketchum
Immagine di una porta d'ingresso minimalista di medie dimensioni con pareti bianche, una porta a due ante e una porta gialla
Immagine di una porta d'ingresso minimalista di medie dimensioni con pareti bianche, una porta a due ante e una porta gialla
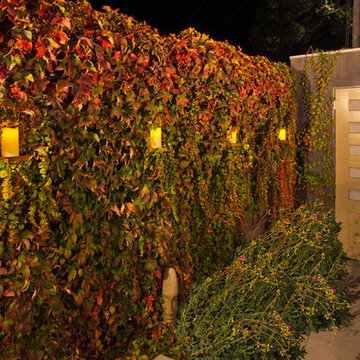
Foto di un corridoio moderno di medie dimensioni con pareti grigie, pavimento in cemento, una porta singola e una porta gialla
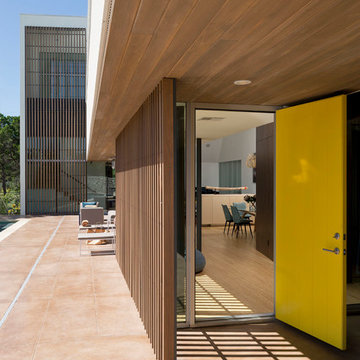
A 6' soffit provides for a covered entry experience for our clients guests. The ceiling is covered in select grade cypress, as well as, the rain screen. The concrete patio is stained and surrounds the pool on three sides. A splash of color is provided with the yellow front door. The stairwell is shaded by 2x4 cypress rainscreen as well.
Photo by Paul Bardagjy

Idee per un ingresso minimal con pareti verdi, una porta a due ante, una porta gialla, pavimento bianco e carta da parati
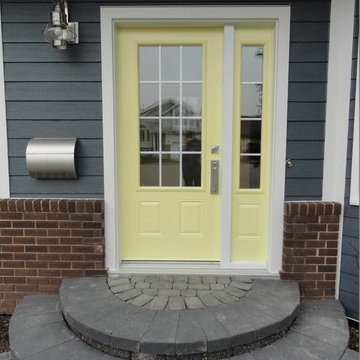
S.I.S. Supply Install Services Ltd.
Immagine di una piccola porta d'ingresso chic con pareti blu, una porta singola e una porta gialla
Immagine di una piccola porta d'ingresso chic con pareti blu, una porta singola e una porta gialla
522 Foto di ingressi e corridoi con una porta gialla
1
