8.460 Foto di ingressi e corridoi con una porta gialla e una porta in vetro
Filtra anche per:
Budget
Ordina per:Popolari oggi
181 - 200 di 8.460 foto
1 di 3
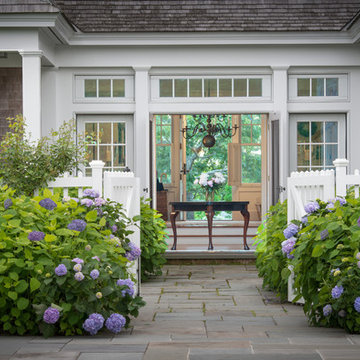
John Cole Photography
Immagine di una porta d'ingresso stile marinaro con una porta a due ante e una porta in vetro
Immagine di una porta d'ingresso stile marinaro con una porta a due ante e una porta in vetro
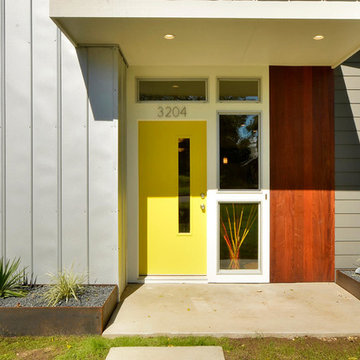
Twist Tours
Ispirazione per un ingresso o corridoio contemporaneo con una porta gialla
Ispirazione per un ingresso o corridoio contemporaneo con una porta gialla
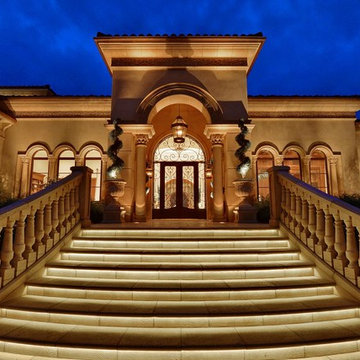
Martin Mann Photography
Foto di un ingresso o corridoio mediterraneo con una porta a due ante e una porta in vetro
Foto di un ingresso o corridoio mediterraneo con una porta a due ante e una porta in vetro
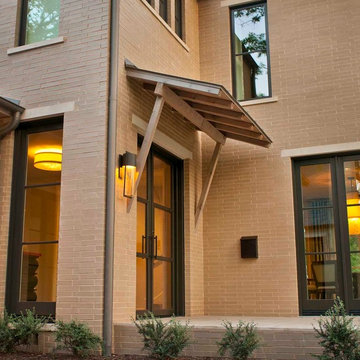
Photography: Dan Piassick
Ispirazione per un ingresso o corridoio chic con una porta in vetro
Ispirazione per un ingresso o corridoio chic con una porta in vetro
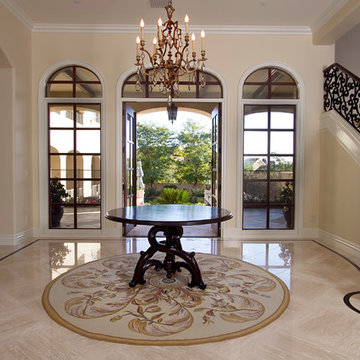
Scottsdale Elegance - Foyer - General View Stairway with wrought iron handrail
Foto di un grande ingresso tradizionale con pareti beige, pavimento in marmo, una porta a due ante e una porta in vetro
Foto di un grande ingresso tradizionale con pareti beige, pavimento in marmo, una porta a due ante e una porta in vetro
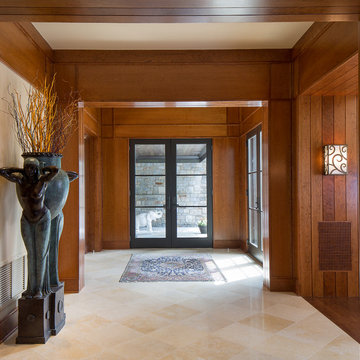
Tim Lee
Idee per un ingresso o corridoio minimal con una porta a due ante e una porta in vetro
Idee per un ingresso o corridoio minimal con una porta a due ante e una porta in vetro
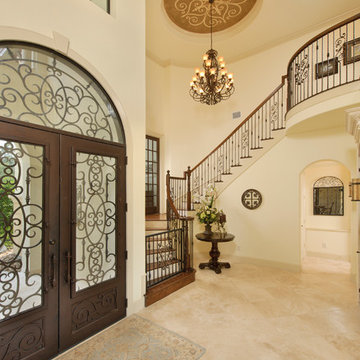
Ispirazione per un ingresso o corridoio chic con una porta in vetro, una porta a due ante e pavimento beige
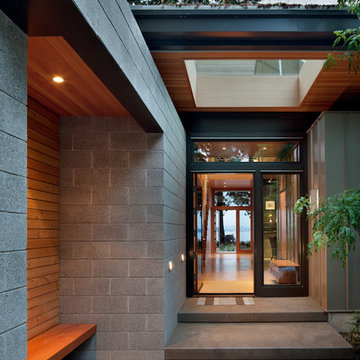
This image captures the main entry to the home. All of the wood used for the bench on the left came from one large tree that was on-site. It was milled on-site and kiln-dried locally. A lot of this wood was also used on the inside as finish trim... so the tree never really left the site! Also in this image are LED lights and an off-the-shelf ground-face masonry block that is used in a manner that makes the pedestrian material seem rather elegant. The pavers to the left of the walkway leading up to the front door are reclaimed.
photo credit: Lara Swimmer
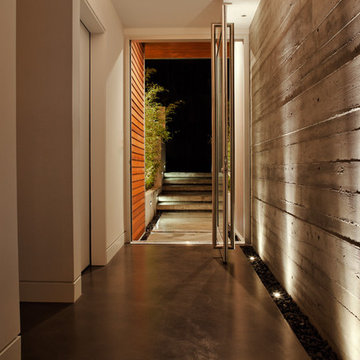
With a clear connection between the home and the Pacific Ocean beyond, this modern dwelling provides a west coast retreat for a young family. Forethought was given to future green advancements such as being completely solar ready and having plans in place to install a living green roof. Generous use of fully retractable window walls allow sea breezes to naturally cool living spaces which extend into the outdoors. Indoor air is filtered through an exchange system, providing a healthier air quality. Concrete surfaces on floors and walls add strength and ease of maintenance. Personality is expressed with the punches of colour seen in the Italian made and designed kitchen and furnishings within the home. Thoughtful consideration was given to areas committed to the clients’ hobbies and lifestyle.
photography by www.robcampbellphotography.com
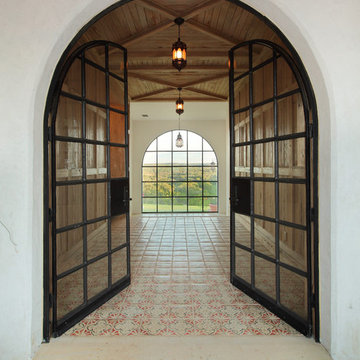
Esempio di un ingresso o corridoio mediterraneo con una porta a due ante, una porta in vetro e pavimento con piastrelle in ceramica
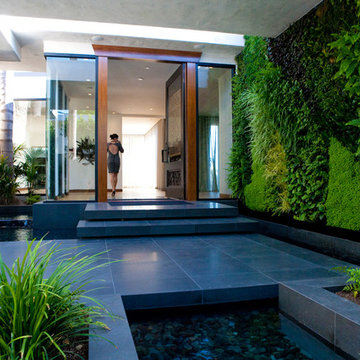
This modern entry has an exotic, organic feel thanks to custom water features, a lush and verdant green wall, and a custom front door featuring an antique hand-carved Chinese screen.
Photo: Photography by Helene
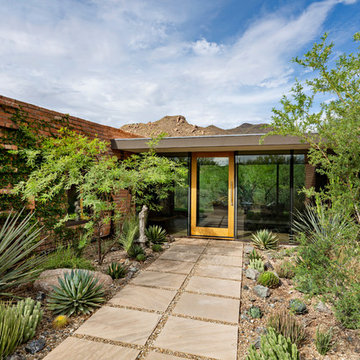
Embracing the organic, wild aesthetic of the Arizona desert, this home offers thoughtful landscape architecture that enhances the native palette without a single irrigation drip line.
Landscape Architect: Greey|Pickett
Architect: Clint Miller Architect
Landscape Contractor: Premier Environments
Photography: Steve Thompson
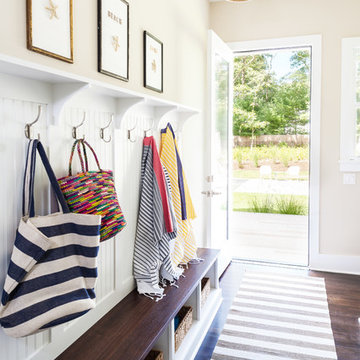
Sequined Asphalt Studios
Foto di un ingresso con anticamera stile marino di medie dimensioni con pareti beige, parquet scuro, una porta singola e una porta in vetro
Foto di un ingresso con anticamera stile marino di medie dimensioni con pareti beige, parquet scuro, una porta singola e una porta in vetro
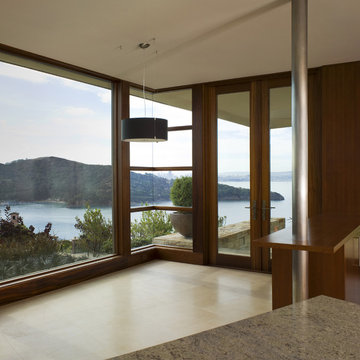
Esempio di un ingresso o corridoio moderno con una porta a due ante e una porta in vetro
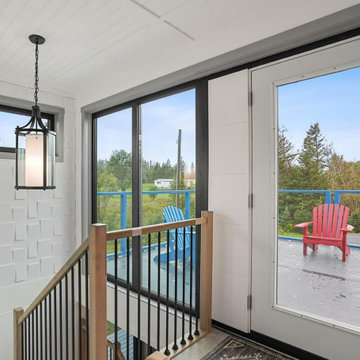
A 1,240-square-foot modular shipping container house in Oyster Bed Bridge, Prince Edward Island has Trusscore Wall&CeilingBoard installed on all its interior walls.
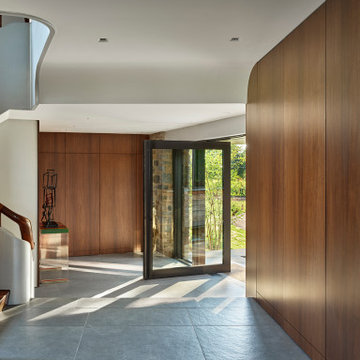
A new full-height steel-and-glass pivot door marks the front entry. Original stone was restored. Walnut wall panels were replicated to match originals that had been removed.
Element by Tech Lighting recessed lighting; Lea Ceramiche Waterfall porcelain stoneware tiles; quarter-sawn walnut wall panels; Kolbe VistaLuxe fixed windows and pivot door via North American Windows and Doors

Ispirazione per un ingresso contemporaneo di medie dimensioni con pareti bianche, parquet chiaro, una porta singola, pavimento beige e una porta in vetro
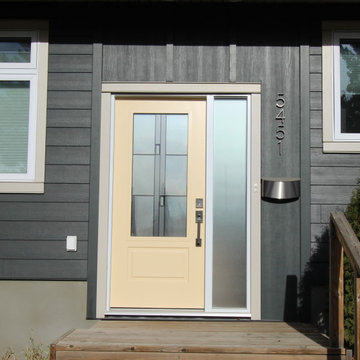
Portatec Single Entry Embossed 4 Panel Soho, Arima Welded Stained Glass Patina Lead, Exterior Colour Non Standard SW6372 Inviting Ivory/Interior Portatec White, Standard Hinges Nickel, Sidelite with Full Textured Glass,
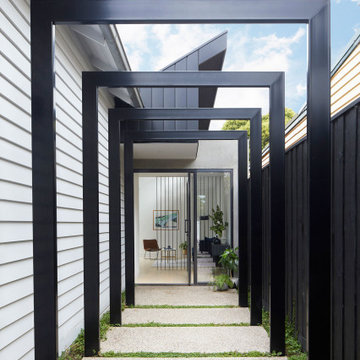
Front entrance to home where the old heritage house meets the new addition. A clear front door and black metal fins create privacy, separation and allow ample light to fill interior spaces.
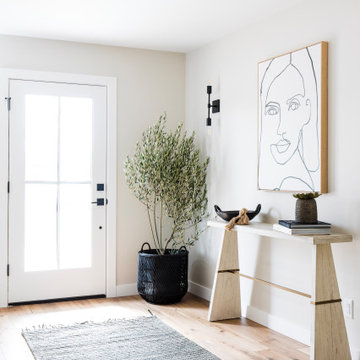
Esempio di un ingresso tradizionale con pareti beige, pavimento in legno massello medio, una porta singola, una porta in vetro e pavimento marrone
8.460 Foto di ingressi e corridoi con una porta gialla e una porta in vetro
10