142 Foto di ingressi e corridoi con una porta blu
Filtra anche per:
Budget
Ordina per:Popolari oggi
121 - 140 di 142 foto
1 di 3
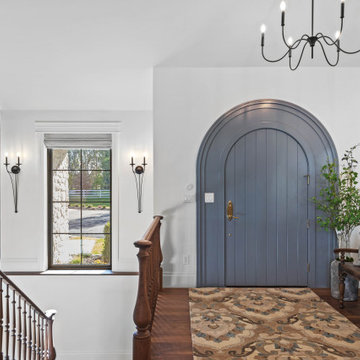
Entry
Immagine di una grande porta d'ingresso con pareti bianche, pavimento in legno massello medio, una porta singola, una porta blu, pavimento marrone e soffitto a volta
Immagine di una grande porta d'ingresso con pareti bianche, pavimento in legno massello medio, una porta singola, una porta blu, pavimento marrone e soffitto a volta
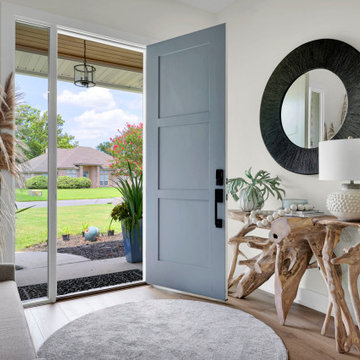
Foto di un ingresso o corridoio stile marino con una porta singola, una porta blu e soffitto in legno

Located in one of the Bay Area's finest neighborhoods and perched in the sky, this stately home is bathed in sunlight and offers vistas of magnificent palm trees. The grand foyer welcomes guests, or casually enter off the laundry/mud room. New contemporary touches balance well with charming original details. The 2.5 bathrooms have all been refreshed. The updated kitchen - with its large picture window to the backyard - is refined and chic. And with a built-in home office area, the kitchen is also functional. Fresh paint and furnishings throughout the home complete the updates.
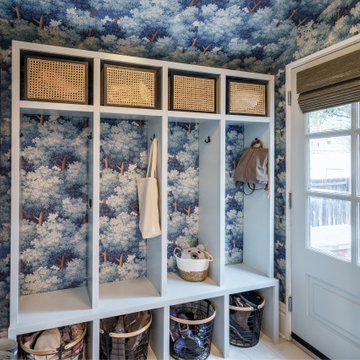
Wallpaper brings excitement to this tight back entry. Custom mudroom storage in Farrow & Ball Skylight bring order to this busy home.
Idee per un piccolo ingresso con anticamera chic con pareti blu, pavimento in marmo, una porta singola, una porta blu, pavimento beige, soffitto in carta da parati e carta da parati
Idee per un piccolo ingresso con anticamera chic con pareti blu, pavimento in marmo, una porta singola, una porta blu, pavimento beige, soffitto in carta da parati e carta da parati
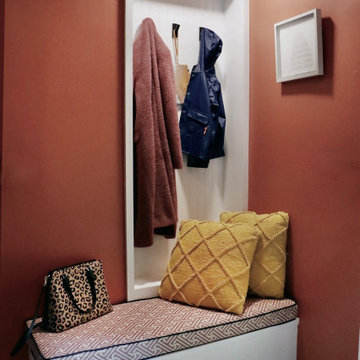
Foyer
Esempio di una piccola porta d'ingresso boho chic con pareti rosa, pavimento in vinile, una porta singola, una porta blu, pavimento marrone e soffitto in carta da parati
Esempio di una piccola porta d'ingresso boho chic con pareti rosa, pavimento in vinile, una porta singola, una porta blu, pavimento marrone e soffitto in carta da parati
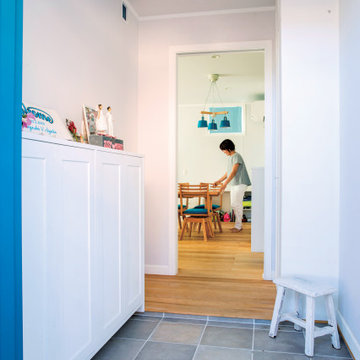
鎧戸に合わせ、玄関ドアもターコイズブルーに。
玄関内はグレーのタイル調。
奥にLDKが広がる。
Immagine di una porta d'ingresso con pareti bianche, una porta singola, una porta blu, pavimento grigio e soffitto in carta da parati
Immagine di una porta d'ingresso con pareti bianche, una porta singola, una porta blu, pavimento grigio e soffitto in carta da parati
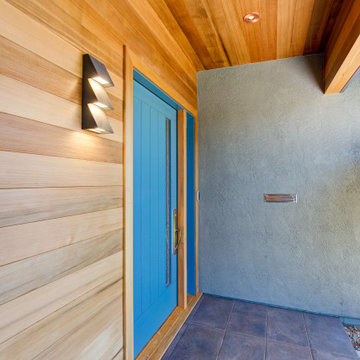
The new entry and facade replace the previous bulky decorative stone while offering protection from the weather. Warm wood tones at the ceiling and wall balance the angular downlight at the entry.
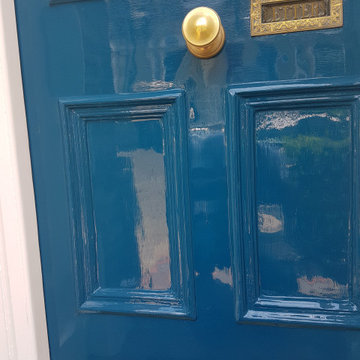
Restoring 100 years old plus door and wooden sash windows is a big task. It requires skill, knowledge, good product use, and some specialist training. As a passionate owner and operator at Mi Decor, I just love this type of work. it is touching history and making this work lats for a generation. From sanding, wood, and masonry repair to epoxy resin installation and hand-painted finish in high gloss.
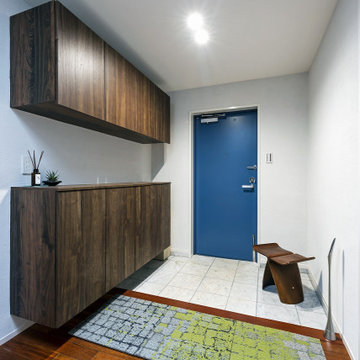
Immagine di un ingresso o corridoio minimalista di medie dimensioni con pareti bianche, pavimento in marmo, una porta blu, pavimento bianco e soffitto in carta da parati
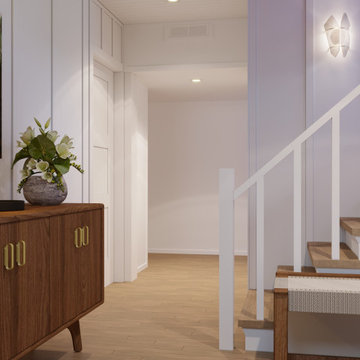
In this design concept, Sarah Barnard, WELL AP + LEED AP developed two variations of objects, furniture, and artwork for the entryway of a home by the ocean. All of the materials and objects selected for this home project are Vegan. This option features a deep blue dutch door reflecting the color of the sea and a glass window that floods the space with natural light. These blue tones carry through the room in imagery and forms from the natural world, such as the painting of a Blue Heron installed above the sideboard. This option features a collection of contemporary ceramic objects, such as the stylized flush mount ceiling light and the ceramic lamp that resembles the form of a sea urchin. These objects are grounded by the vintage ceramic bowl and planter containing flowers. The sideboard, made from Danish oiled walnut, offers tidy storage options, while the tone of its wood finish harmonizes with the soothing blue of the room to create a welcoming entrance.
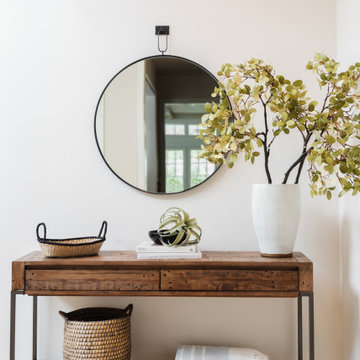
Foto di un grande ingresso country con pareti bianche, parquet chiaro, una porta blu, pavimento marrone e soffitto a volta
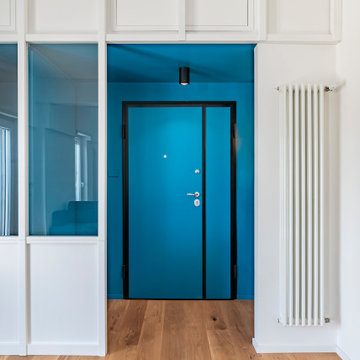
L'ingresso di casa c70 è la quinta scenica che filtra la zona giorno open space. Si caratterizza dal contrasto cromatico tra la vernice blu di pareti e soffitto e il bianco della vetrina in falegnameria realizzata su disegno. La parete in legno bianca nasconde una piccola cabina armadio e un soppalco.
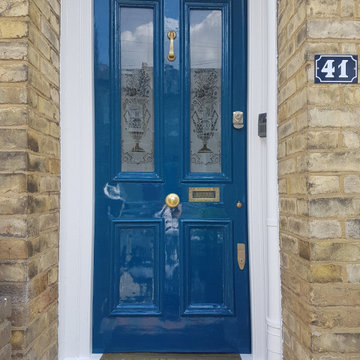
Restoring 100 years old plus door and wooden sash windows is a big task. It requires skill, knowledge, good product use, and some specialist training. As a passionate owner and operator at Mi Decor, I just love this type of work. it is touching history and making this work lats for a generation. From sanding, wood, and masonry repair to epoxy resin installation and hand-painted finish in high gloss.
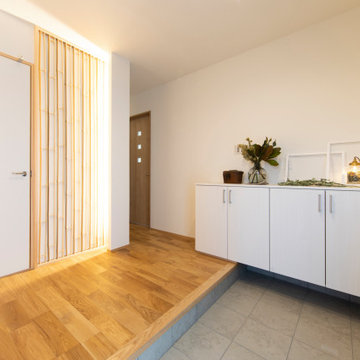
Ispirazione per un corridoio con pareti bianche, una porta singola, una porta blu e soffitto in carta da parati
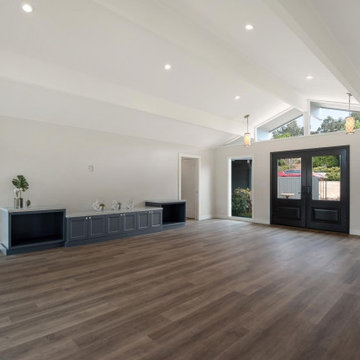
The existing hodgepodge layout constricted flow on this existing Almaden Valley Home. May Construction’s Design team drew up plans for a completely new layout, a fully remodeled kitchen which is now open and flows directly into the family room, making cooking, dining, and entertaining easy with a space that is full of style and amenities to fit this modern family's needs.
Budget analysis and project development by: May Construction
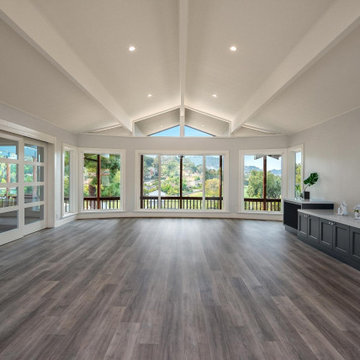
The existing hodgepodge layout constricted flow on this existing Almaden Valley Home. May Construction’s Design team drew up plans for a completely new layout, a fully remodeled kitchen which is now open and flows directly into the family room, making cooking, dining, and entertaining easy with a space that is full of style and amenities to fit this modern family's needs.
Budget analysis and project development by: May Construction
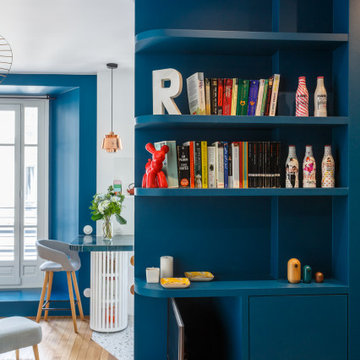
Foto di un piccolo ingresso con vestibolo minimal con pareti blu, parquet chiaro, una porta singola, una porta blu e soffitto ribassato
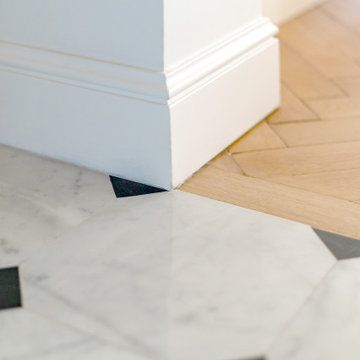
Dans ce grand appartement de 105 m2, les fonctions étaient mal réparties. Notre intervention a permis de recréer l’ensemble des espaces, avec une entrée qui distribue l’ensemble des pièces de l’appartement. Dans la continuité de l’entrée, nous avons placé un WC invité ainsi que la salle de bain comprenant une buanderie, une double douche et un WC plus intime. Nous souhaitions accentuer la lumière naturelle grâce à une palette de blanc. Le marbre et les cabochons noirs amènent du contraste à l’ensemble.
L’ancienne cuisine a été déplacée dans le séjour afin qu’elle soit de nouveau au centre de la vie de famille, laissant place à un grand bureau, bibliothèque. Le double séjour a été transformé pour en faire une seule pièce composée d’un séjour et d’une cuisine. La table à manger se trouvant entre la cuisine et le séjour.
La nouvelle chambre parentale a été rétrécie au profit du dressing parental. La tête de lit a été dessinée d’un vert foret pour contraster avec le lit et jouir de ses ondes. Le parquet en chêne massif bâton rompu existant a été restauré tout en gardant certaines cicatrices qui apporte caractère et chaleur à l’appartement. Dans la salle de bain, la céramique traditionnelle dialogue avec du marbre de Carare C au sol pour une ambiance à la fois douce et lumineuse.
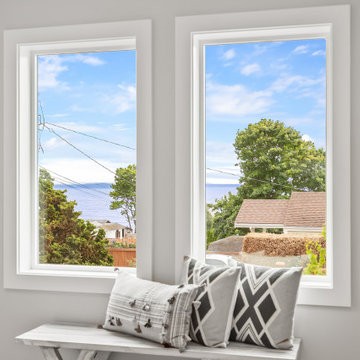
Esempio di un ingresso o corridoio stile marinaro di medie dimensioni con pareti grigie, parquet chiaro, una porta singola, una porta blu, pavimento beige, soffitto in perlinato e pareti in perlinato
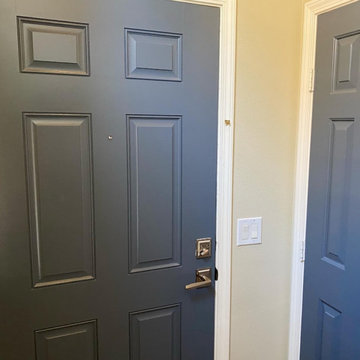
Staircase and entryway renovation.
Ground-floor private entry for second floor condo. Removed carpet on stairs, sanded off glue and filled holes, added staircase skirting and trim to cover gaps along the sides of the stairs, painted treads with high-durability exterior floor paint, hand-painted new riser boards in Spanish tile designs and coordinating solid colors to cover existing chipboard risers, and applied custom-made vinyl lettering to top riser for a unique welcome home statement piece. Also painted front door and coat closet door, replaced porcelain tile entry flooring with LVP flooring to match upstairs, and replaced door handles to updated nickel finish. Also placed mirror with shelf for keys and gallery-style artwork along staircase wall. Cost of the staircase renovation was approximately equal to the cost to remove stair carpet and install LVP flooring on stairs.
142 Foto di ingressi e corridoi con una porta blu
7