142 Foto di ingressi e corridoi con una porta blu
Filtra anche per:
Budget
Ordina per:Popolari oggi
61 - 80 di 142 foto
1 di 3
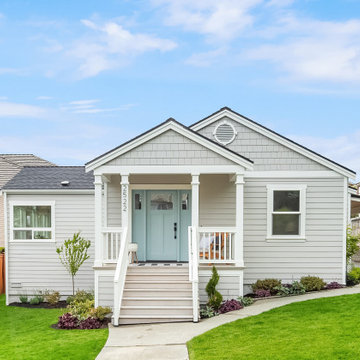
Foto di un ingresso o corridoio stile marino di medie dimensioni con pareti grigie, parquet chiaro, una porta singola, una porta blu, pavimento beige, soffitto in perlinato e pareti in perlinato
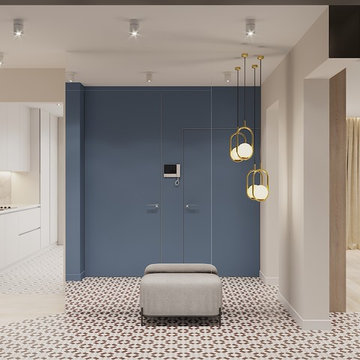
LINEIKA Design Bureau | При входе в квартиру разместили банкетку, зеркальное панно от пола до потолка и подвесные светильники Saint. Напольное покрытие - керамический гранит от ceramicasantagostino коллекции PATCHWORK W&B.

The home was a ex state house which had been re sited to this location.
Re sited homes take a lot of care to become show peaces like this home did.
Ispirazione per una porta d'ingresso tradizionale di medie dimensioni con pareti bianche, pavimento con piastrelle in ceramica, una porta singola, una porta blu, pavimento grigio, soffitto in perlinato e pareti in legno
Ispirazione per una porta d'ingresso tradizionale di medie dimensioni con pareti bianche, pavimento con piastrelle in ceramica, una porta singola, una porta blu, pavimento grigio, soffitto in perlinato e pareti in legno
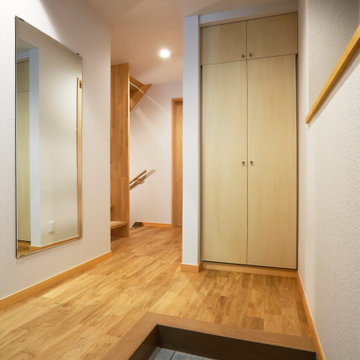
玄関は壁の位置を変更し、広く使えるよう改装しています。
Foto di un piccolo corridoio moderno con pareti bianche, parquet chiaro, una porta singola, una porta blu, soffitto in carta da parati e carta da parati
Foto di un piccolo corridoio moderno con pareti bianche, parquet chiaro, una porta singola, una porta blu, soffitto in carta da parati e carta da parati
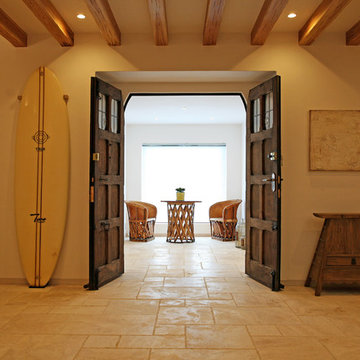
Ispirazione per un corridoio mediterraneo con pareti bianche, pavimento in marmo, una porta singola, una porta blu, pavimento beige e travi a vista
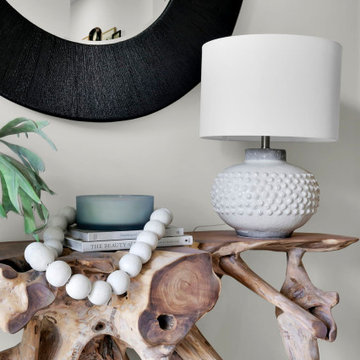
Esempio di un ingresso o corridoio stile marino con una porta singola, una porta blu e soffitto in legno
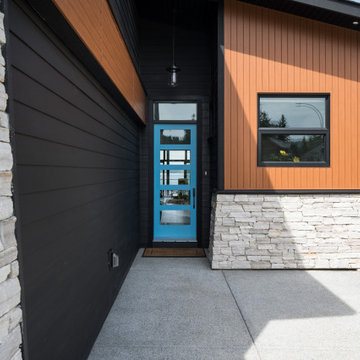
Ocean Bank is a contemporary style oceanfront home located in Chemainus, BC. We broke ground on this home in March 2021. Situated on a sloped lot, Ocean Bank includes 3,086 sq.ft. of finished space over two floors.
The main floor features 11′ ceilings throughout. However, the ceiling vaults to 16′ in the Great Room. Large doors and windows take in the amazing ocean view.
The Kitchen in this custom home is truly a beautiful work of art. The 10′ island is topped with beautiful marble from Vancouver Island. A panel fridge and matching freezer, a large butler’s pantry, and Wolf range are other desirable features of this Kitchen. Also on the main floor, the double-sided gas fireplace that separates the Living and Dining Rooms is lined with gorgeous tile slabs. The glass and steel stairwell railings were custom made on site.
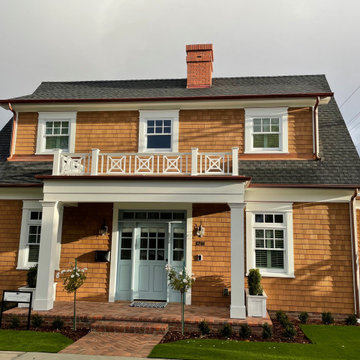
Welcome to Cape-style entry
Ispirazione per una piccola porta d'ingresso costiera con pareti marroni, pavimento in mattoni, una porta olandese, una porta blu, pavimento rosso e soffitto a cassettoni
Ispirazione per una piccola porta d'ingresso costiera con pareti marroni, pavimento in mattoni, una porta olandese, una porta blu, pavimento rosso e soffitto a cassettoni
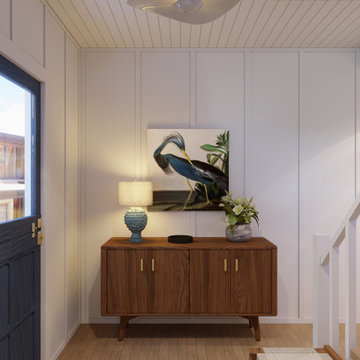
In this design concept, Sarah Barnard, WELL AP + LEED AP developed two variations of objects, furniture, and artwork for the entryway of a home by the ocean. All of the materials and objects selected for this home project are Vegan. This option features a deep blue dutch door reflecting the color of the sea and a glass window that floods the space with natural light. These blue tones carry through the room in imagery and forms from the natural world, such as the painting of a Blue Heron installed above the sideboard. This option features a collection of contemporary ceramic objects, such as the stylized flush mount ceiling light and the ceramic lamp that resembles the form of a sea urchin. These objects are grounded by the vintage ceramic bowl and planter containing flowers. The sideboard, made from Danish oiled walnut, offers tidy storage options, while the tone of its wood finish harmonizes with the soothing blue of the room to create a welcoming entrance.
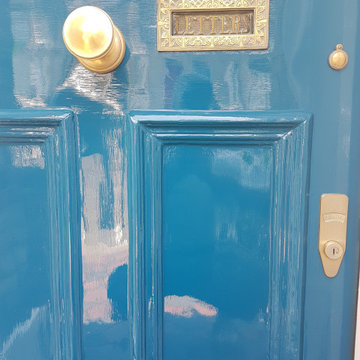
Restoring 100 years old plus door and wooden sash windows is a big task. It requires skill, knowledge, good product use, and some specialist training. As a passionate owner and operator at Mi Decor, I just love this type of work. it is touching history and making this work lats for a generation. From sanding, wood, and masonry repair to epoxy resin installation and hand-painted finish in high gloss.
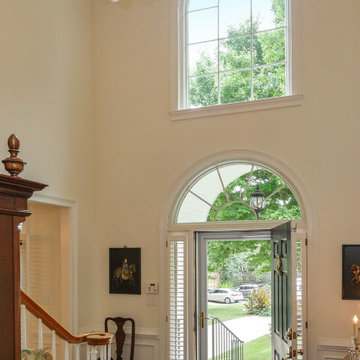
Fantastic entryway with huge new picture window we installed. This large new window with a rounded top and stylish grilles looks awesome in this entryway with high ceilings and fancy glass chandelier. Get started replacing your windows with Renewal by Andersen of Georgia, serving the whole state including Macon, Augusta, Savannah and Atlanta.
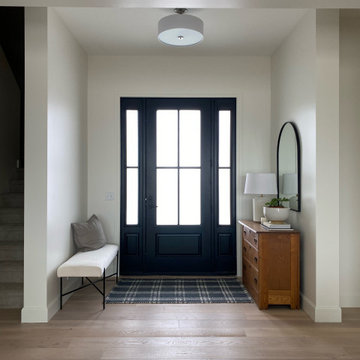
Laguna Oak Hardwood – The Alta Vista Hardwood Flooring Collection is a return to vintage European Design. These beautiful classic and refined floors are crafted out of French White Oak, a premier hardwood species that has been used for everything from flooring to shipbuilding over the centuries due to its stability.
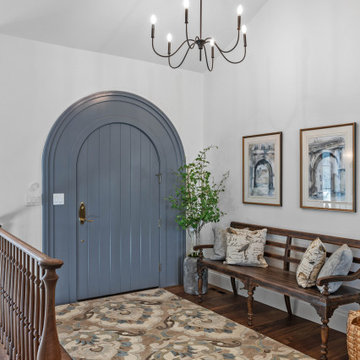
Entry
Esempio di una grande porta d'ingresso con pareti bianche, pavimento in legno massello medio, una porta singola, una porta blu, pavimento marrone e soffitto a volta
Esempio di una grande porta d'ingresso con pareti bianche, pavimento in legno massello medio, una porta singola, una porta blu, pavimento marrone e soffitto a volta
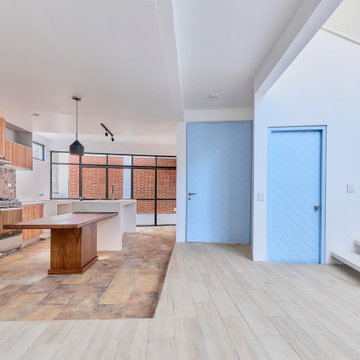
Principal entry open to the living room and kitchen
Immagine di un corridoio minimal di medie dimensioni con pareti bianche, pavimento con piastrelle in ceramica, una porta a pivot, una porta blu, pavimento multicolore e soffitto ribassato
Immagine di un corridoio minimal di medie dimensioni con pareti bianche, pavimento con piastrelle in ceramica, una porta a pivot, una porta blu, pavimento multicolore e soffitto ribassato
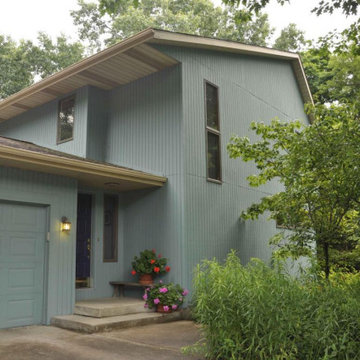
Front Entry of Contemporary Home.
Immagine di una porta d'ingresso minimal di medie dimensioni con pareti blu, pavimento in terracotta, una porta a pivot, una porta blu, pavimento beige e soffitto ribassato
Immagine di una porta d'ingresso minimal di medie dimensioni con pareti blu, pavimento in terracotta, una porta a pivot, una porta blu, pavimento beige e soffitto ribassato
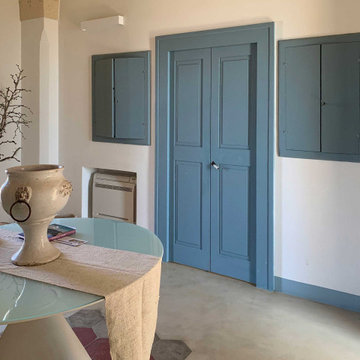
Immagine di un ingresso mediterraneo con pareti bianche, pavimento in cemento, una porta a due ante, una porta blu, pavimento multicolore e soffitto a volta
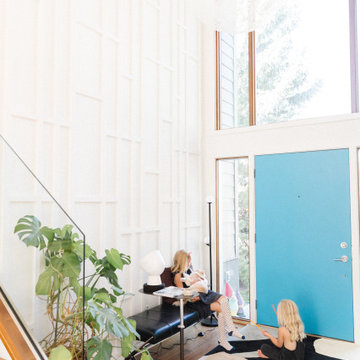
Foto di un grande ingresso moderno con pareti bianche, pavimento in legno massello medio, una porta singola, una porta blu, pavimento marrone, soffitto a volta e pannellatura
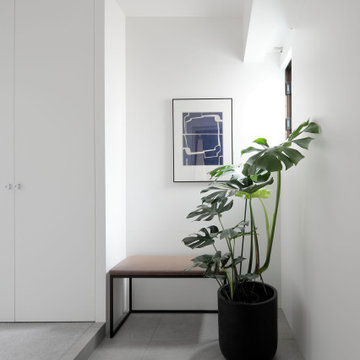
マンション中庭に面した玄関。少ない光を拾うように明るい色合いの素材としています。
Foto di un corridoio minimalista di medie dimensioni con pareti bianche, pavimento con piastrelle in ceramica, una porta singola, una porta blu, pavimento grigio, soffitto in carta da parati e carta da parati
Foto di un corridoio minimalista di medie dimensioni con pareti bianche, pavimento con piastrelle in ceramica, una porta singola, una porta blu, pavimento grigio, soffitto in carta da parati e carta da parati
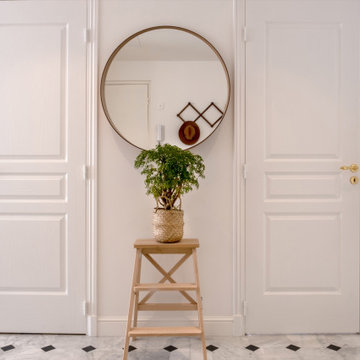
Dans ce grand appartement de 105 m2, les fonctions étaient mal réparties. Notre intervention a permis de recréer l’ensemble des espaces, avec une entrée qui distribue l’ensemble des pièces de l’appartement. Dans la continuité de l’entrée, nous avons placé un WC invité ainsi que la salle de bain comprenant une buanderie, une double douche et un WC plus intime. Nous souhaitions accentuer la lumière naturelle grâce à une palette de blanc. Le marbre et les cabochons noirs amènent du contraste à l’ensemble.
L’ancienne cuisine a été déplacée dans le séjour afin qu’elle soit de nouveau au centre de la vie de famille, laissant place à un grand bureau, bibliothèque. Le double séjour a été transformé pour en faire une seule pièce composée d’un séjour et d’une cuisine. La table à manger se trouvant entre la cuisine et le séjour.
La nouvelle chambre parentale a été rétrécie au profit du dressing parental. La tête de lit a été dessinée d’un vert foret pour contraster avec le lit et jouir de ses ondes. Le parquet en chêne massif bâton rompu existant a été restauré tout en gardant certaines cicatrices qui apporte caractère et chaleur à l’appartement. Dans la salle de bain, la céramique traditionnelle dialogue avec du marbre de Carare C au sol pour une ambiance à la fois douce et lumineuse.
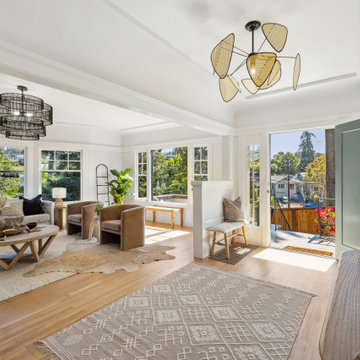
Located in one of the Bay Area's finest neighborhoods and perched in the sky, this stately home is bathed in sunlight and offers vistas of magnificent palm trees. The grand foyer welcomes guests, or casually enter off the laundry/mud room. New contemporary touches balance well with charming original details. The 2.5 bathrooms have all been refreshed. The updated kitchen - with its large picture window to the backyard - is refined and chic. And with a built-in home office area, the kitchen is also functional. Fresh paint and furnishings throughout the home complete the updates.
142 Foto di ingressi e corridoi con una porta blu
4