999 Foto di ingressi e corridoi con una porta bianca
Filtra anche per:
Budget
Ordina per:Popolari oggi
221 - 240 di 999 foto
1 di 3
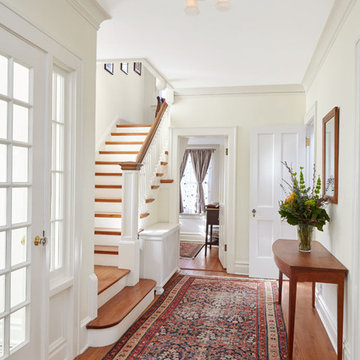
Foto di un grande corridoio chic con pareti bianche, pavimento in legno massello medio, una porta singola e una porta bianca
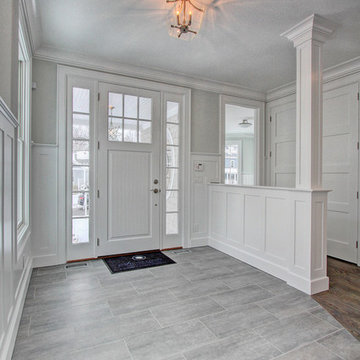
Immagine di un ingresso stile marinaro di medie dimensioni con pareti grigie, pavimento in gres porcellanato, una porta singola e una porta bianca
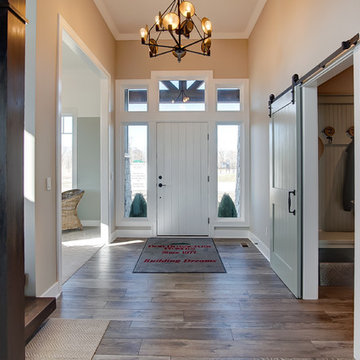
Sliding barn door to close off the mudroom & laundry room. Lighting from Kendall Electric. Flooring is LVP by ADURA, Max Brown Stone and walls are SW6204 Sea Salt or SW7043 Worldly Grey
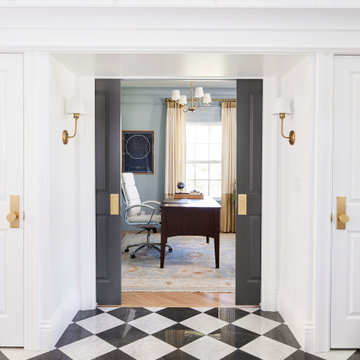
Ispirazione per un grande ingresso chic con pareti blu, pavimento in gres porcellanato, una porta a due ante, una porta bianca e pannellatura
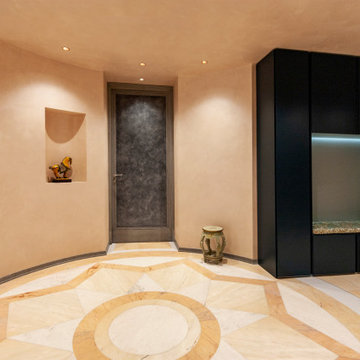
Ispirazione per un grande ingresso minimal con pareti rosa, pavimento in marmo, una porta singola, una porta bianca, pavimento rosa, soffitto ribassato e boiserie
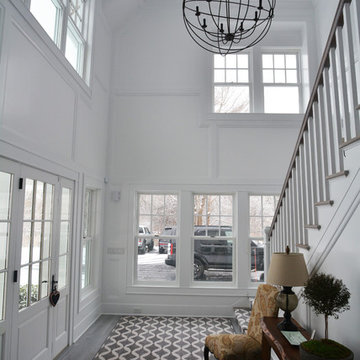
Immagine di un ampio ingresso country con pareti bianche, pavimento in legno verniciato, una porta singola e una porta bianca
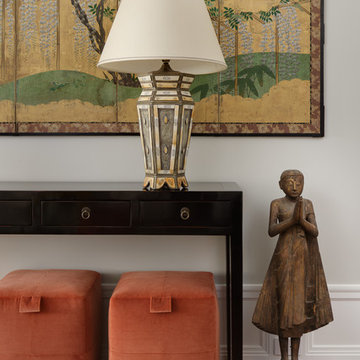
Foto di un ingresso tradizionale di medie dimensioni con pareti bianche, parquet scuro, una porta singola e una porta bianca
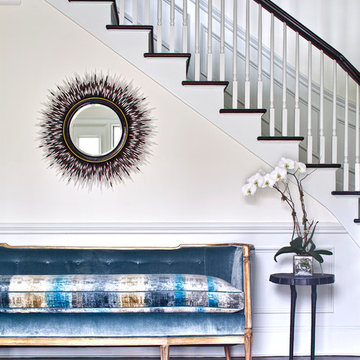
ChiChi Ubiña
Ispirazione per un grande ingresso chic con pareti bianche, parquet scuro, una porta singola e una porta bianca
Ispirazione per un grande ingresso chic con pareti bianche, parquet scuro, una porta singola e una porta bianca
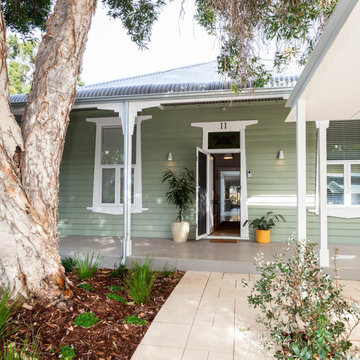
Immagine di un grande ingresso o corridoio tradizionale con una porta singola e una porta bianca
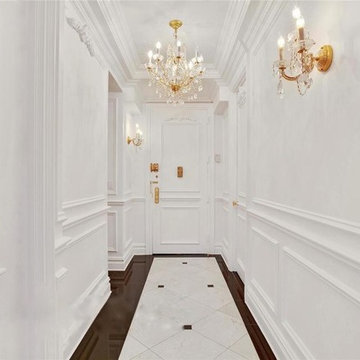
maisonlublu
Immagine di una grande porta d'ingresso design con pareti bianche, pavimento in marmo, una porta singola e una porta bianca
Immagine di una grande porta d'ingresso design con pareti bianche, pavimento in marmo, una porta singola e una porta bianca
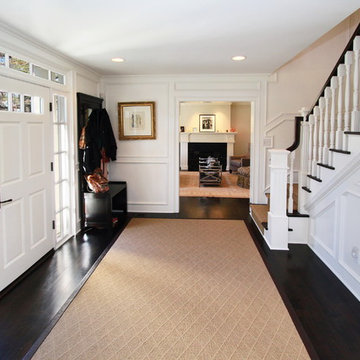
Ispirazione per un ingresso chic di medie dimensioni con pareti bianche, parquet scuro, una porta singola e una porta bianca
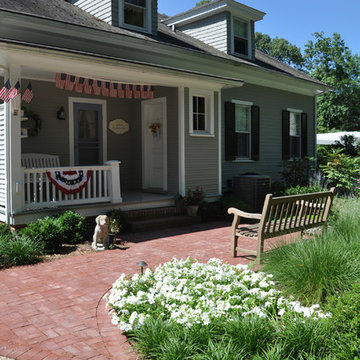
Welcome home! Happy 4th of July!
Esempio di una grande porta d'ingresso classica con pareti verdi, pavimento in mattoni, una porta singola e una porta bianca
Esempio di una grande porta d'ingresso classica con pareti verdi, pavimento in mattoni, una porta singola e una porta bianca
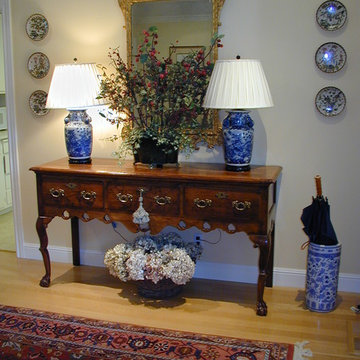
An inviting entry features an elegant chest with porcelain lamps.
Foto di un grande ingresso chic con pavimento in legno massello medio, una porta singola e una porta bianca
Foto di un grande ingresso chic con pavimento in legno massello medio, una porta singola e una porta bianca
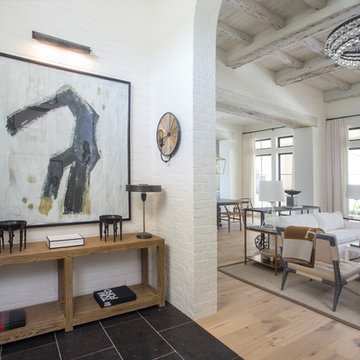
Chad Chenier Photography
Ispirazione per un grande ingresso boho chic con pareti bianche, pavimento in marmo, una porta a due ante, una porta bianca e pavimento nero
Ispirazione per un grande ingresso boho chic con pareti bianche, pavimento in marmo, una porta a due ante, una porta bianca e pavimento nero
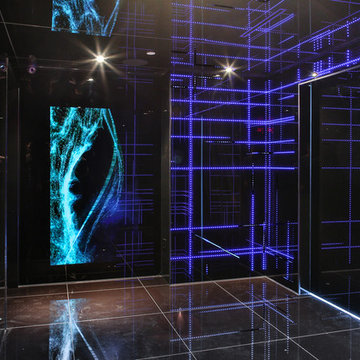
Upon Entrance to this 11,000ft2 2-story Loft Penthouse, the elevator opens up into a Luminous ‘Digital Cave’ surrounded in black glass backed with floor-to-ceiling RGB LED Video Wall Tiles, all controlled with SeeTouch Keypads. The electrical system in this Penthouse was 1m.
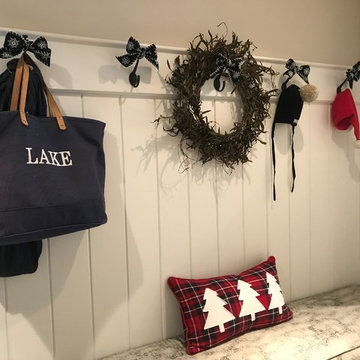
We had so much fun decorating this space. No detail was too small for Nicole and she understood it would not be completed with every detail for a couple of years, but also that taking her time to fill her home with items of quality that reflected her taste and her families needs were the most important issues. As you can see, her family has settled in.
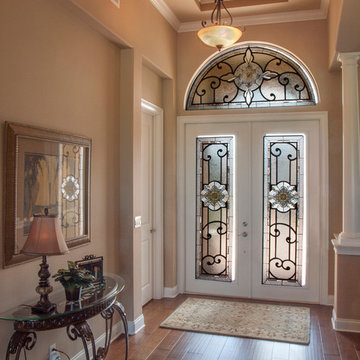
Executed using two shades of glue-chip glass (peach & gray), this is another "faux wrought iron" project with portions hand painted and kiln fired by Stanley Klopfenstone. Design by John Emery. Photo by Bill Kilborn
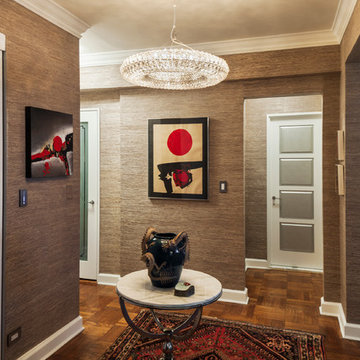
Michael Grimm
Immagine di un ingresso etnico di medie dimensioni con pareti marroni, parquet scuro, una porta singola e una porta bianca
Immagine di un ingresso etnico di medie dimensioni con pareti marroni, parquet scuro, una porta singola e una porta bianca

Lovely transitional style custom home in Scottsdale, Arizona. The high ceilings, skylights, white cabinetry, and medium wood tones create a light and airy feeling throughout the home. The aesthetic gives a nod to contemporary design and has a sophisticated feel but is also very inviting and warm. In part this was achieved by the incorporation of varied colors, styles, and finishes on the fixtures, tiles, and accessories. The look was further enhanced by the juxtapositional use of black and white to create visual interest and make it fun. Thoughtfully designed and built for real living and indoor/ outdoor entertainment.

This home in Napa off Silverado was rebuilt after burning down in the 2017 fires. Architect David Rulon, a former associate of Howard Backen, known for this Napa Valley industrial modern farmhouse style. Composed in mostly a neutral palette, the bones of this house are bathed in diffused natural light pouring in through the clerestory windows. Beautiful textures and the layering of pattern with a mix of materials add drama to a neutral backdrop. The homeowners are pleased with their open floor plan and fluid seating areas, which allow them to entertain large gatherings. The result is an engaging space, a personal sanctuary and a true reflection of it's owners' unique aesthetic.
Inspirational features are metal fireplace surround and book cases as well as Beverage Bar shelving done by Wyatt Studio, painted inset style cabinets by Gamma, moroccan CLE tile backsplash and quartzite countertops.
999 Foto di ingressi e corridoi con una porta bianca
12