36.522 Foto di ingressi e corridoi con una porta bianca e una porta in legno bruno
Filtra anche per:
Budget
Ordina per:Popolari oggi
121 - 140 di 36.522 foto
1 di 3
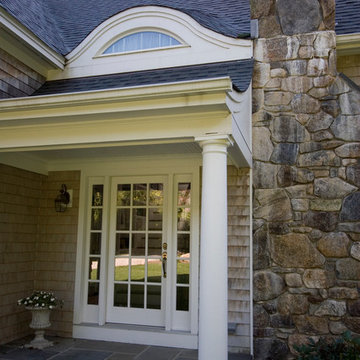
Brad Smith Photography
Foto di una porta d'ingresso tradizionale di medie dimensioni con una porta singola e una porta bianca
Foto di una porta d'ingresso tradizionale di medie dimensioni con una porta singola e una porta bianca
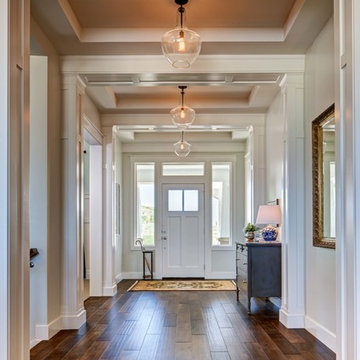
Esempio di un corridoio classico con pareti bianche, una porta singola e una porta bianca
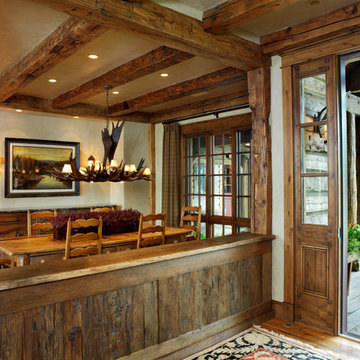
Welcome to the essential refined mountain rustic home: warm, homey, and sturdy. The house’s structure is genuine heavy timber framing, skillfully constructed with mortise and tenon joinery. Distressed beams and posts have been reclaimed from old American barns to enjoy a second life as they define varied, inviting spaces. Traditional carpentry is at its best in the great room’s exquisitely crafted wood trusses. Rugged Lodge is a retreat that’s hard to return from.
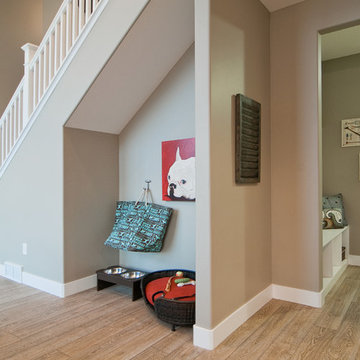
Immagine di un ingresso minimal con pareti grigie, parquet chiaro e una porta bianca
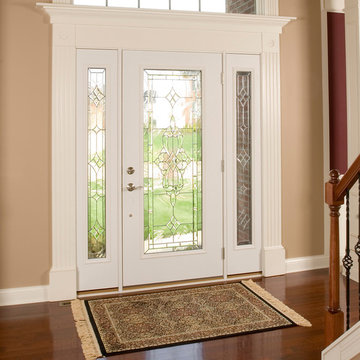
Front door with glass. ProVia Heritage Fiberglass 460STJ entry door with 160STJ sidelites. Shown in Oak Wood Grain with Snow Mist Paint Color.
Photo by ProVia.com
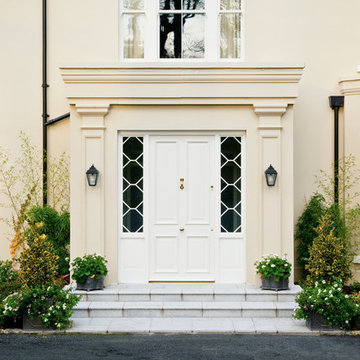
Entrance door on front elevation
Esempio di una porta d'ingresso tradizionale con una porta bianca
Esempio di una porta d'ingresso tradizionale con una porta bianca
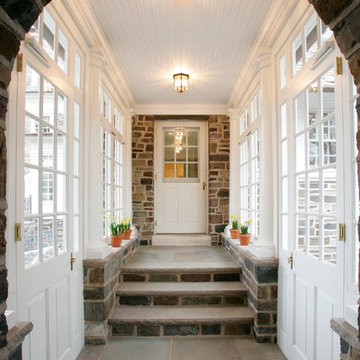
The stone archway frames the entrance into the breezeway from the garage. Tuscan columns, clearstory glass and 12-lite windows and doors, and the blue stone and field stone walkway enhance the breezeway conencting the house to the home.

Having been neglected for nearly 50 years, this home was rescued by new owners who sought to restore the home to its original grandeur. Prominently located on the rocky shoreline, its presence welcomes all who enter into Marblehead from the Boston area. The exterior respects tradition; the interior combines tradition with a sparse respect for proportion, scale and unadorned beauty of space and light.
This project was featured in Design New England Magazine. http://bit.ly/SVResurrection
Photo Credit: Eric Roth
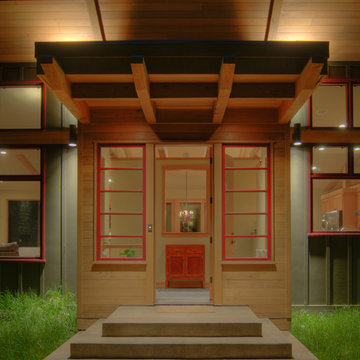
Warm and inviting semi-private entry with slate flooring, exposed wood beams, and peak-a-boo window.
Idee per un grande ingresso con vestibolo contemporaneo con pareti beige, pavimento in ardesia, una porta singola e una porta in legno bruno
Idee per un grande ingresso con vestibolo contemporaneo con pareti beige, pavimento in ardesia, una porta singola e una porta in legno bruno
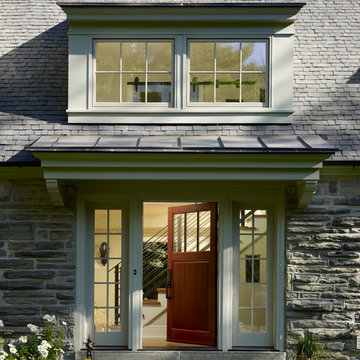
A new dormer window and front door with sidelites help brighten the interior of this renovated carriage house.
Ispirazione per un ingresso o corridoio tradizionale con una porta singola e una porta in legno bruno
Ispirazione per un ingresso o corridoio tradizionale con una porta singola e una porta in legno bruno
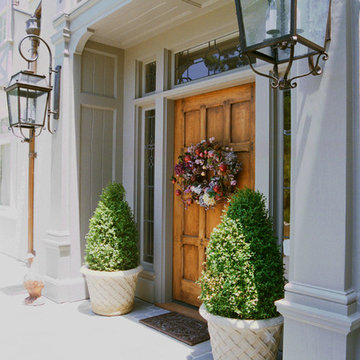
This storybook home required much needed attention during a remodel project. The structural elements of the home were dilapidated and required major improvements. Some of the interior spaces were realigned for the new owners. Overall, the home was modernized with the latest technologies while maintaining the historical integrity of the original architect William Yelland.
Architect: Stephen Sooter
Photography by: www.indivarsivanathan.com
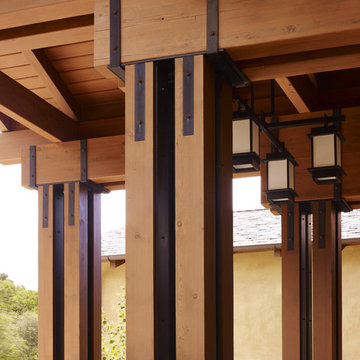
Who says green and sustainable design has to look like it? Designed to emulate the owner’s favorite country club, this fine estate home blends in with the natural surroundings of it’s hillside perch, and is so intoxicatingly beautiful, one hardly notices its numerous energy saving and green features.
Durable, natural and handsome materials such as stained cedar trim, natural stone veneer, and integral color plaster are combined with strong horizontal roof lines that emphasize the expansive nature of the site and capture the “bigness” of the view. Large expanses of glass punctuated with a natural rhythm of exposed beams and stone columns that frame the spectacular views of the Santa Clara Valley and the Los Gatos Hills.
A shady outdoor loggia and cozy outdoor fire pit create the perfect environment for relaxed Saturday afternoon barbecues and glitzy evening dinner parties alike. A glass “wall of wine” creates an elegant backdrop for the dining room table, the warm stained wood interior details make the home both comfortable and dramatic.
The project’s energy saving features include:
- a 5 kW roof mounted grid-tied PV solar array pays for most of the electrical needs, and sends power to the grid in summer 6 year payback!
- all native and drought-tolerant landscaping reduce irrigation needs
- passive solar design that reduces heat gain in summer and allows for passive heating in winter
- passive flow through ventilation provides natural night cooling, taking advantage of cooling summer breezes
- natural day-lighting decreases need for interior lighting
- fly ash concrete for all foundations
- dual glazed low e high performance windows and doors
Design Team:
Noel Cross+Architects - Architect
Christopher Yates Landscape Architecture
Joanie Wick – Interior Design
Vita Pehar - Lighting Design
Conrado Co. – General Contractor
Marion Brenner – Photography
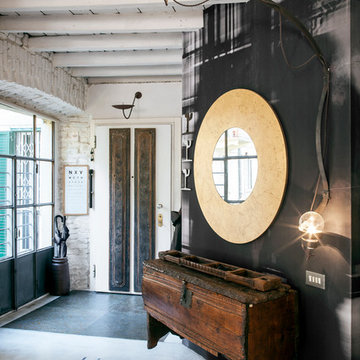
Foto di un ingresso industriale con pareti multicolore, pavimento in cemento, una porta a due ante e una porta bianca
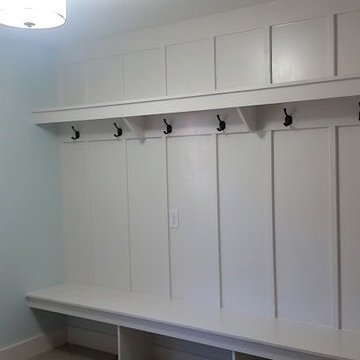
Foto di un ingresso con anticamera tradizionale di medie dimensioni con pareti bianche e una porta bianca

Photo: Lisa Petrole
Ispirazione per un'ampia porta d'ingresso design con pavimento in cemento, una porta singola, una porta in legno bruno, pavimento grigio e pareti nere
Ispirazione per un'ampia porta d'ingresso design con pavimento in cemento, una porta singola, una porta in legno bruno, pavimento grigio e pareti nere

Immagine di un ampio ingresso tradizionale con pareti bianche, una porta singola, una porta bianca, parquet scuro e pavimento multicolore

Immagine di una porta d'ingresso moderna di medie dimensioni con pareti bianche, parquet chiaro, una porta singola, una porta in legno bruno, pavimento marrone e soffitto ribassato
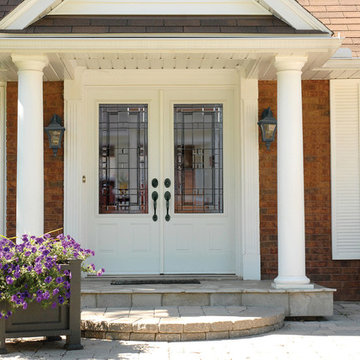
Lexington Exterior French Door
Esempio di una porta d'ingresso classica di medie dimensioni con una porta a due ante e una porta bianca
Esempio di una porta d'ingresso classica di medie dimensioni con una porta a due ante e una porta bianca
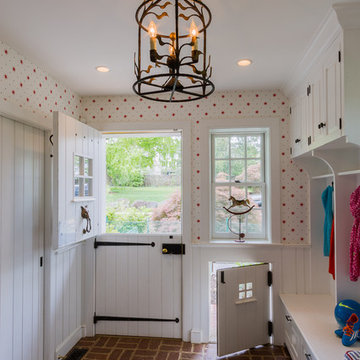
Ispirazione per un ingresso con anticamera country con pareti multicolore, pavimento in mattoni, una porta olandese e una porta bianca
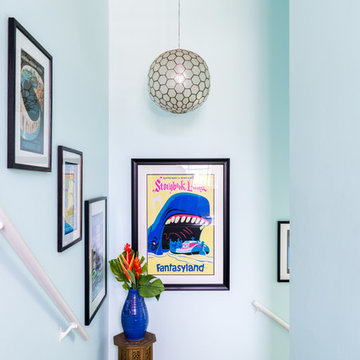
The gold plant stand was a housewarming gift from my aunt when I got my first apartment. The foyer’s three pendant lights are from West Elm.
Photo © Bethany Nauert
36.522 Foto di ingressi e corridoi con una porta bianca e una porta in legno bruno
7