36.522 Foto di ingressi e corridoi con una porta bianca e una porta in legno bruno
Filtra anche per:
Budget
Ordina per:Popolari oggi
61 - 80 di 36.522 foto
1 di 3
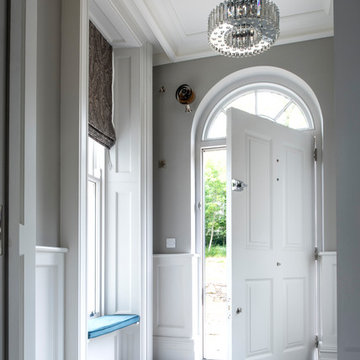
Immagine di un grande ingresso chic con pareti grigie, una porta singola, una porta bianca e pavimento multicolore
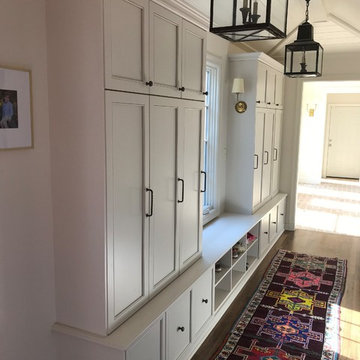
Idee per un ingresso con anticamera country di medie dimensioni con pareti bianche, parquet scuro, una porta singola, una porta bianca e pavimento marrone
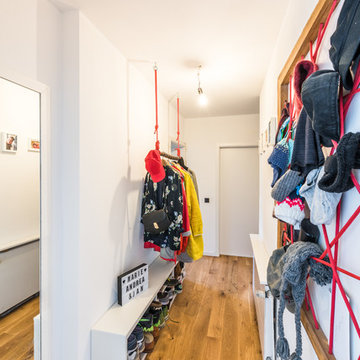
Schmaler Flur in dem kein Platz für klassische Schränke ist.
Innovative Aufbewahrung von Accessoires
Foto di un piccolo corridoio eclettico con pareti bianche, pavimento in legno massello medio, una porta singola, una porta bianca e pavimento marrone
Foto di un piccolo corridoio eclettico con pareti bianche, pavimento in legno massello medio, una porta singola, una porta bianca e pavimento marrone

Lauren Rubenstein Photography
Immagine di un ingresso con anticamera country con pareti bianche, pavimento in mattoni, una porta olandese, una porta bianca e pavimento rosso
Immagine di un ingresso con anticamera country con pareti bianche, pavimento in mattoni, una porta olandese, una porta bianca e pavimento rosso
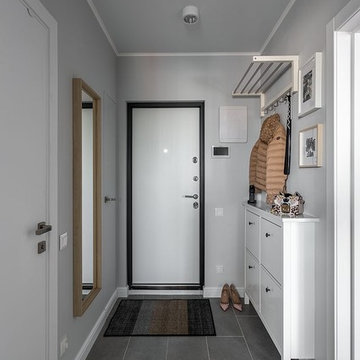
Максим Рублев
Esempio di una porta d'ingresso nordica con pareti bianche, una porta singola, una porta bianca e pavimento grigio
Esempio di una porta d'ingresso nordica con pareti bianche, una porta singola, una porta bianca e pavimento grigio
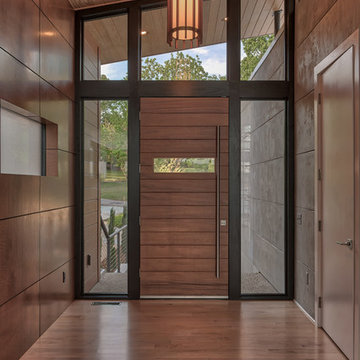
Ispirazione per un ingresso moderno di medie dimensioni con pareti grigie, parquet chiaro, una porta singola e una porta in legno bruno

Photo: Lisa Petrole
Esempio di un'ampia porta d'ingresso contemporanea con pavimento in gres porcellanato, una porta singola, una porta in legno bruno, pavimento grigio e pareti bianche
Esempio di un'ampia porta d'ingresso contemporanea con pavimento in gres porcellanato, una porta singola, una porta in legno bruno, pavimento grigio e pareti bianche
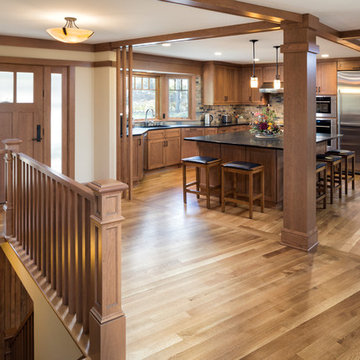
Architecture: RDS Architects | Photography: Landmark Photography
Ispirazione per un grande ingresso stile americano con pareti beige, pavimento in legno massello medio, una porta singola, una porta in legno bruno e pavimento marrone
Ispirazione per un grande ingresso stile americano con pareti beige, pavimento in legno massello medio, una porta singola, una porta in legno bruno e pavimento marrone
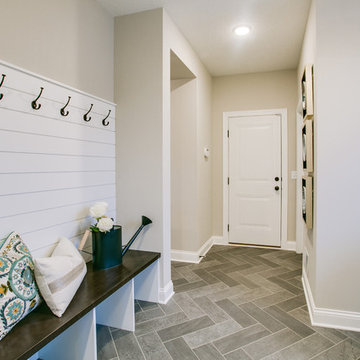
Idee per un ingresso con anticamera chic di medie dimensioni con pareti beige, pavimento in gres porcellanato, una porta singola, una porta bianca e pavimento grigio
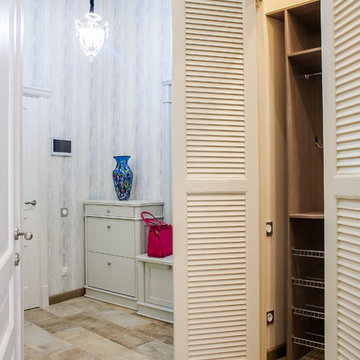
дизайнер Карпова Ольга, Кода Алина,
фотограф Ангелина Ишоева
Immagine di una piccola porta d'ingresso mediterranea con pareti grigie, pavimento in gres porcellanato, una porta singola, una porta bianca e pavimento beige
Immagine di una piccola porta d'ingresso mediterranea con pareti grigie, pavimento in gres porcellanato, una porta singola, una porta bianca e pavimento beige
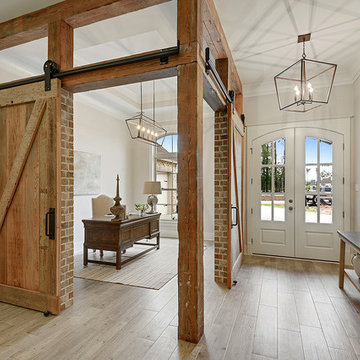
Foto di un ingresso rustico di medie dimensioni con pareti beige, parquet chiaro, una porta a due ante, una porta bianca e pavimento beige

Updated Spec Home: Foyer and Great Room
In our last post, we introduced you to my mom and sister’s Updated Spec Home; the Foyer and Great Room will be featured in this post.
Foyer
As you enter their home, to the right is a hall closet and a french door which leads to the Basement. To the left is a long wall which was perfect for an extra long console table in a rustic finish that served as a sofa table in their previous home. I love repositioning furniture, and by using this table in the entry, it makes it feel new.
Additionally, we placed a vibrant piece of art previously used in my sister’s Bedroom above the table. This piece not only sets the tone for our color palette, it also makes the kind of statement you want in your Foyer – Wow! We added accessories and an unique lamp to complete the space.
Great Room
In the Great Room which is open to the Foyer, we installed our inspiration artwork in the place of honor over the mantel. Since the piece was vertical, it did not take up enough space. I do not like a “fussy” mantel with lots of accessories so we found these two vases in a silver leaf finish. They were perfect because they were large enough, but not too deep. Accessorizing mantels can be tricky because the majority of them are not deep. We went to Jan’s Floral Design to add vibrant color and interesting textures to the vases.
The original mantel was too small and uninspired. Therefore, we had our contractor Brad Anderson built a new one based on a photo of a mantel we liked. The new mantel has lots of great detail and is the appropriate proportion for the fireplace. We replaced beige 12×12 ceramic tiles with gorgeous large pieces of smoked carrara marble for a striking fireplace surround. Check out this other mantel that we updated.
For furniture, we purchased a shorter sofa in a gray tweed fabric. Typically, two throw pillows come with a sofa.We added a fun fringe to the pillows that came with the sofa. I recommend ordering pillows that match your sofa fabric and layering with custom pillows that support your color palette. We added a patterned custom pillow and a striped throw.
Next, we got a small scale recliner in a yummy gray leather for my mom and a chair and ottoman in a small scale mint and gray geometric pattern for my sister. We added an accent chair in a fun small scale stripe to fill a corner and add additional seating – which is always a good thing.
Remember that this was a Spec Home so there were no built-ins. As a result, we needed a media cabinet for the television and some bookcases to display my mom’s decorative box collection and my sister’s collection of blown colored glass. This set from Ballard Designs fit the bill perfectly. The back is open and airy with nice detail. The wood finish also adds a richness to the space.
My mom needed a space for her computer, and this small writing desk fit the space perfectly.
Finally, for finishing touches, we added a patterned rug, cornice boards in a mint leaf fabric, and great lamps for ambient lighting. These two rooms are stunning, vibrant and livable. Can’t wait to show you more in our next post! Enjoy!
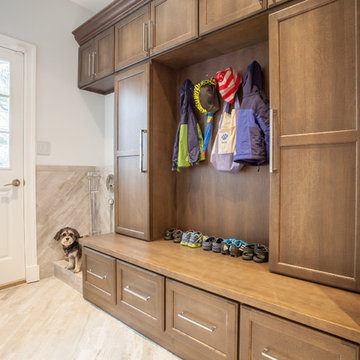
This entry way offers plenty of storage for coats and shoes, and even an area to rinse off the dog!
Ispirazione per un ingresso con anticamera chic con pareti bianche, una porta singola, una porta bianca e pavimento beige
Ispirazione per un ingresso con anticamera chic con pareti bianche, una porta singola, una porta bianca e pavimento beige
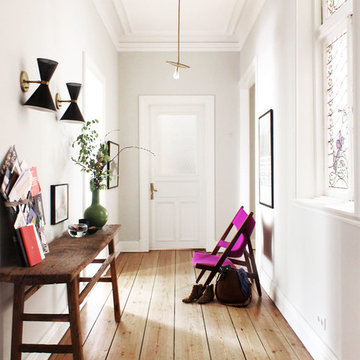
Foto: Karina Kaliwoda © 2017 Houzz
Ispirazione per un corridoio nordico di medie dimensioni con pavimento in legno massello medio, una porta singola, una porta bianca, pavimento marrone e pareti bianche
Ispirazione per un corridoio nordico di medie dimensioni con pavimento in legno massello medio, una porta singola, una porta bianca, pavimento marrone e pareti bianche
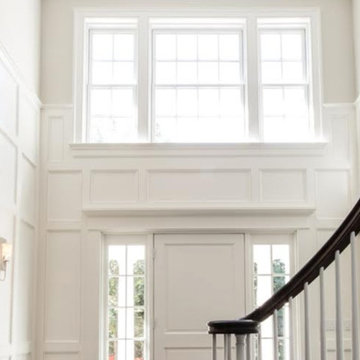
Idee per una porta d'ingresso moderna di medie dimensioni con pareti bianche, una porta singola e una porta bianca
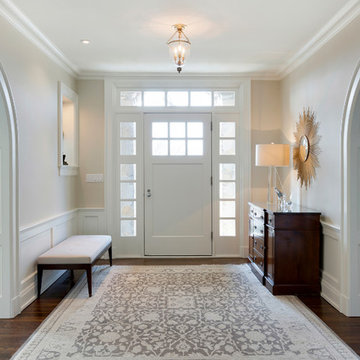
Spacecrafting
Immagine di una porta d'ingresso classica di medie dimensioni con pareti beige, parquet scuro, una porta bianca, una porta singola e pavimento marrone
Immagine di una porta d'ingresso classica di medie dimensioni con pareti beige, parquet scuro, una porta bianca, una porta singola e pavimento marrone
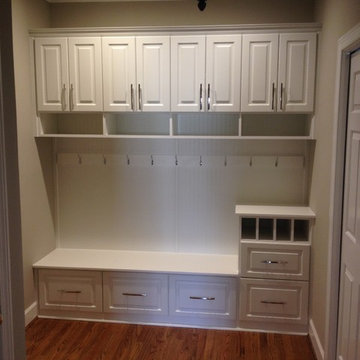
This custom built mudroom in Marietta offers individual lockers and cubbies for this mother of four. Features include white raised panel doors and drawer fronts, beadboard backing, robe hooks, lots of overhead and below storage, and chrome hardware.
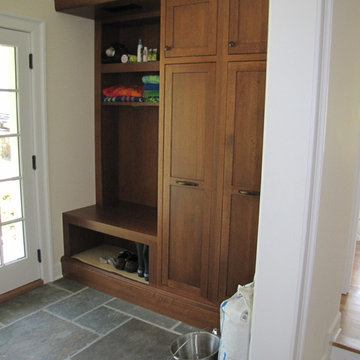
Esempio di un ingresso con anticamera tradizionale di medie dimensioni con una porta singola, una porta bianca e pareti bianche
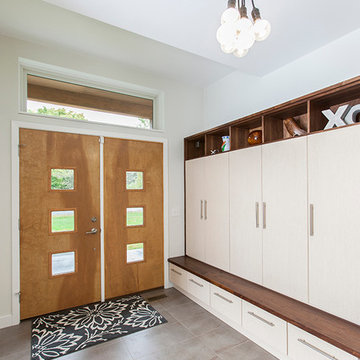
Ispirazione per un ingresso o corridoio design con pareti bianche, una porta a due ante e una porta in legno bruno
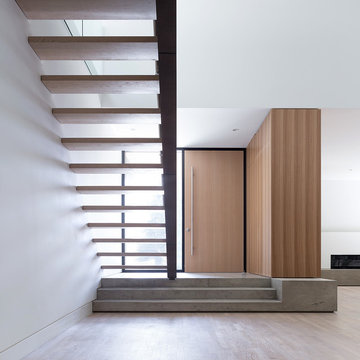
Sama Jim Canzian
Esempio di una porta d'ingresso moderna con pareti bianche, pavimento in cemento, una porta singola e una porta in legno bruno
Esempio di una porta d'ingresso moderna con pareti bianche, pavimento in cemento, una porta singola e una porta in legno bruno
36.522 Foto di ingressi e corridoi con una porta bianca e una porta in legno bruno
4