106 Foto di ingressi e corridoi con una porta bianca e soffitto a cassettoni
Filtra anche per:
Budget
Ordina per:Popolari oggi
61 - 80 di 106 foto
1 di 3
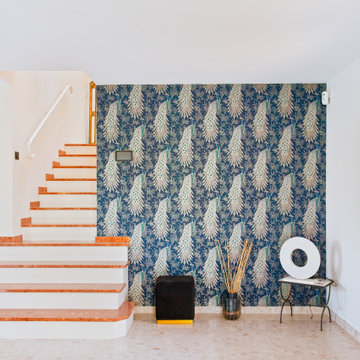
Immagine di un ingresso tradizionale con pareti bianche, pavimento in marmo, una porta a due ante, una porta bianca, pavimento beige, soffitto a cassettoni e carta da parati
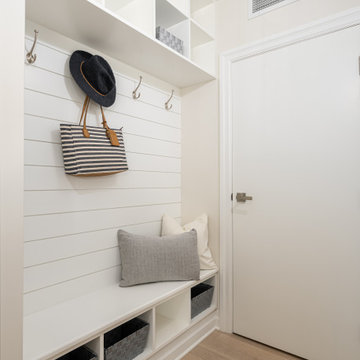
This beautiful totally renovated 4 bedroom home just hit the market. The owners wanted to make sure when potential buyers walked through, they would be able to imagine themselves living here.
A lot of details were incorporated into this luxury property from the steam fireplace in the primary bedroom to tiling and architecturally interesting ceilings.
If you would like a tour of this property we staged in Pointe Claire South, Quebec, contact Linda Gauthier at 514-609-6721.
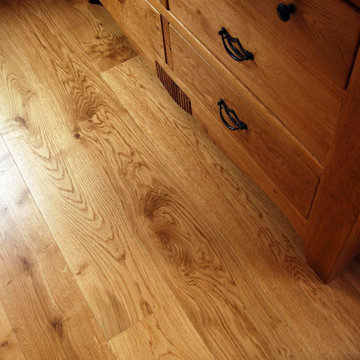
While a minimally sized property, the rich tones in the client’s bespoke wood floors and complimenting tiling that contrasted with the bright wall colours came together to reflect the home of someone appreciative of the simple things in life over the grandiose.
Use of minimal photographic lighting ensured a natural look to each image that best reflected home.
Integration of natural woodland hued flooring, was the ideal solution for this quiet family home situated off the beaten track near Ballinamallard in the County Fermanagh countryside.
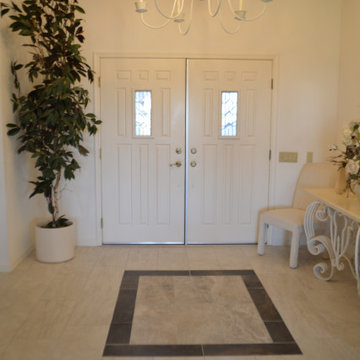
Welcome Mat tile inlay in floyer.
Immagine di un ingresso tradizionale di medie dimensioni con pareti bianche, pavimento in gres porcellanato, una porta a due ante, una porta bianca, pavimento bianco e soffitto a cassettoni
Immagine di un ingresso tradizionale di medie dimensioni con pareti bianche, pavimento in gres porcellanato, una porta a due ante, una porta bianca, pavimento bianco e soffitto a cassettoni
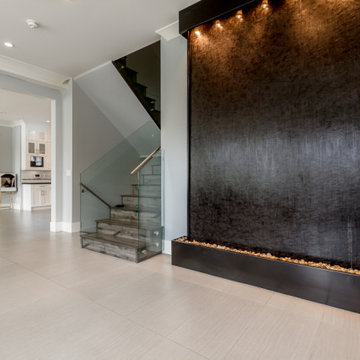
This water feature invited you as you enter this home. This feature is complete with a fresh water supply and reservoir and a drain feature. The fresh water is circulated from the reservoir to the top where it cascades down the stone slab and back into the water tank.
The porcelain tiles are laid upon heated water pipes which radiate heat through the tiles and around into home. The staircase is cladded in laminate flooring, wood bullnose and enclosed in a glass rail.
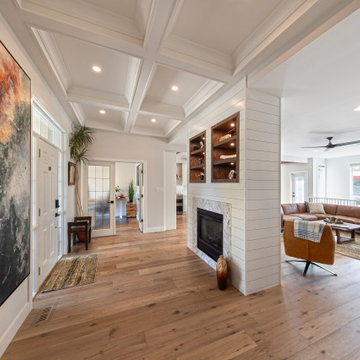
This is our very first Four Elements remodel show home! We started with a basic spec-level early 2000s walk-out bungalow, and transformed the interior into a beautiful modern farmhouse style living space with many custom features. The floor plan was also altered in a few key areas to improve livability and create more of an open-concept feel. Check out the shiplap ceilings with Douglas fir faux beams in the kitchen, dining room, and master bedroom. And a new coffered ceiling in the front entry contrasts beautifully with the custom wood shelving above the double-sided fireplace. Highlights in the lower level include a unique under-stairs custom wine & whiskey bar and a new home gym with a glass wall view into the main recreation area.
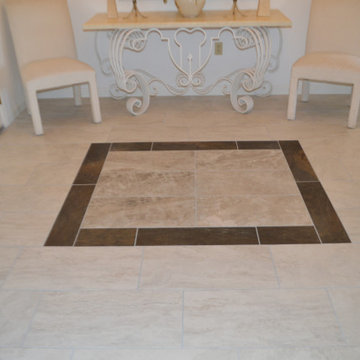
Welcome Mat tile inlay in floyer.
Foto di un ingresso classico di medie dimensioni con pareti bianche, pavimento in gres porcellanato, una porta a due ante, una porta bianca, pavimento bianco e soffitto a cassettoni
Foto di un ingresso classico di medie dimensioni con pareti bianche, pavimento in gres porcellanato, una porta a due ante, una porta bianca, pavimento bianco e soffitto a cassettoni
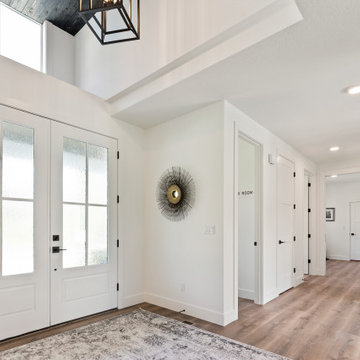
Esempio di un grande ingresso minimal con pareti bianche, pavimento in laminato, una porta a due ante, una porta bianca, pavimento marrone e soffitto a cassettoni
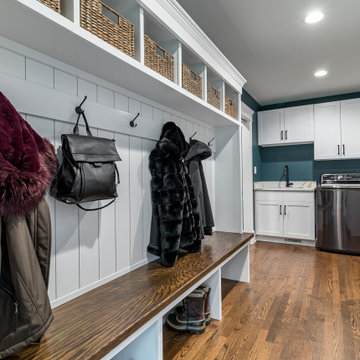
Idee per un corridoio tradizionale con pareti grigie, pavimento in legno massello medio, una porta scorrevole, una porta bianca, pavimento marrone, soffitto a cassettoni e boiserie
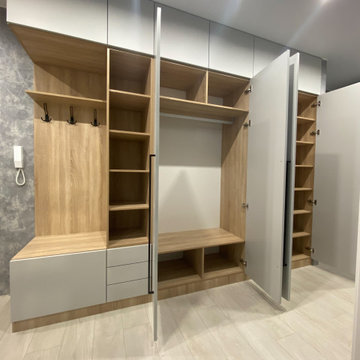
Дизайн Анна Орлик @anna.orlik35
☎ +7 (921) 683-55-30
Прихожая в трендовом сочетании "Серый с Деревом", установлена у нашего Клиента в г. Вологда.
Материалы:
✅ Корпус ЛДСП Эггер Дуб Бардолино,
✅ Фасад REHAU Velluto 1947 L Grigio Efeso, супермат,
✅ Фурнитура БЛЮМ (Австрия),
✅ Ручка-скоба 850 мм, отделка черный бархат ( матовый ).
Установка Антон Коровин @_antonkorovin_ и Максим Матюшов
Для заказа хорошей и качественной мебели звоните или приходите:
г. Вологда, ул. Ленинградская, 93
☎+7 (8172) 58-38-68
☎ +7 (921) 683-62-99
#мебельназаказ #шкафмдф #шкафы #шкафназаказ #шкафбезручек #мебельназаказ #мебельдляспальни #дизайнмебели #мебельвологда
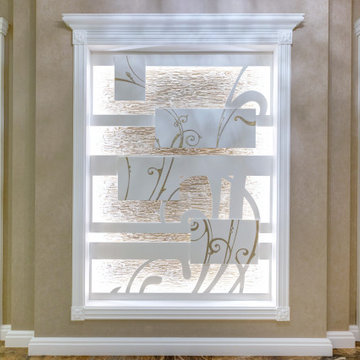
Длинная прихожая-холл со встроенным шкафом и с декоративным панно.
Esempio di una porta d'ingresso tradizionale di medie dimensioni con pareti beige, pavimento con piastrelle in ceramica, una porta singola, una porta bianca, pavimento beige e soffitto a cassettoni
Esempio di una porta d'ingresso tradizionale di medie dimensioni con pareti beige, pavimento con piastrelle in ceramica, una porta singola, una porta bianca, pavimento beige e soffitto a cassettoni
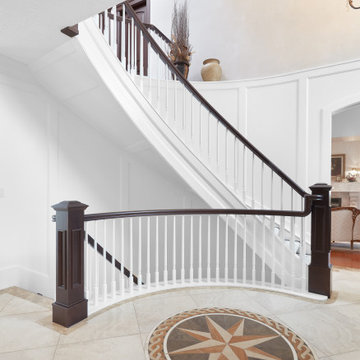
Front foyer renovation - featuring wainscotting, cherry pillars, coffered ceilings & solid core doors.
Immagine di un ingresso tradizionale con pareti bianche, pavimento con piastrelle in ceramica, una porta a due ante, pavimento beige, soffitto a cassettoni, boiserie e una porta bianca
Immagine di un ingresso tradizionale con pareti bianche, pavimento con piastrelle in ceramica, una porta a due ante, pavimento beige, soffitto a cassettoni, boiserie e una porta bianca
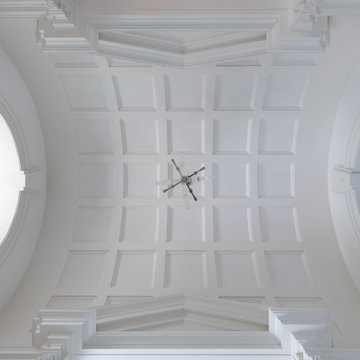
Idee per un corridoio chic di medie dimensioni con pareti bianche, pavimento con piastrelle in ceramica, una porta a due ante, una porta bianca, pavimento bianco e soffitto a cassettoni
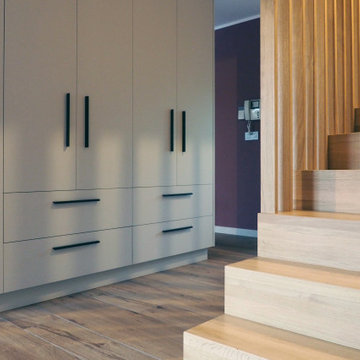
Ispirazione per un ingresso minimal di medie dimensioni con pareti beige, pavimento in legno massello medio, una porta singola, una porta bianca, pavimento marrone e soffitto a cassettoni
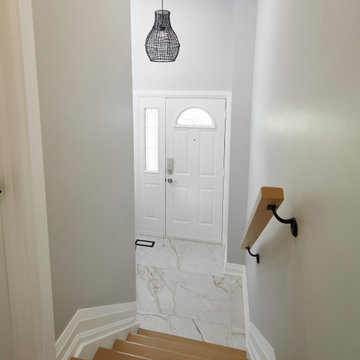
To complete the main floor the powder room and staircase received a fresh update to complement the new living space.
Esempio di una piccola porta d'ingresso classica con pareti bianche, pavimento in gres porcellanato, una porta singola, una porta bianca, pavimento bianco e soffitto a cassettoni
Esempio di una piccola porta d'ingresso classica con pareti bianche, pavimento in gres porcellanato, una porta singola, una porta bianca, pavimento bianco e soffitto a cassettoni
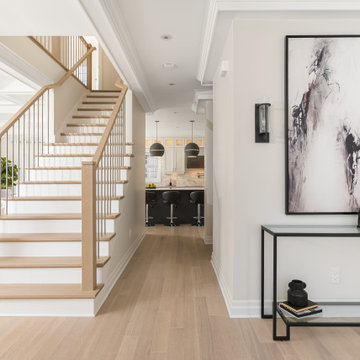
This beautiful totally renovated 4 bedroom home just hit the market. The owners wanted to make sure when potential buyers walked through, they would be able to imagine themselves living here.
A lot of details were incorporated into this luxury property from the steam fireplace in the primary bedroom to tiling and architecturally interesting ceilings.
If you would like a tour of this property we staged in Pointe Claire South, Quebec, contact Linda Gauthier at 514-609-6721.
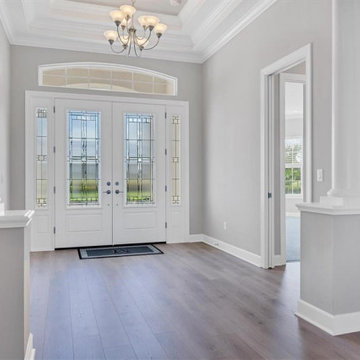
Photos of Lakewood Ranch show Design Center Selections to include: flooring, cabinetry, tile, countertops, paint, outdoor limestone and pool tiles. Lighting is temporary.

The inviting living room with coffered ceilings and elegant wainscoting is right off of the double height foyer. The dining area welcomes you into the center of the great room beyond.

This interior view of the entry room highlights the double-height feature of this residence, complete with a grand staircase, white wainscoting and light wooden floors. An elegant four panel white front door, a simple light fixture and large, traditional windows add to the coastal Cape Cod inspired design.

This double-height entry room shows a grand white staircase leading upstairs to the private bedrooms, and downstairs to the entertainment areas. Warm wood, white wainscoting and traditional windows introduce lightness and freshness to the space.
106 Foto di ingressi e corridoi con una porta bianca e soffitto a cassettoni
4