106 Foto di ingressi e corridoi con una porta bianca e soffitto a cassettoni
Filtra anche per:
Budget
Ordina per:Popolari oggi
41 - 60 di 106 foto
1 di 3
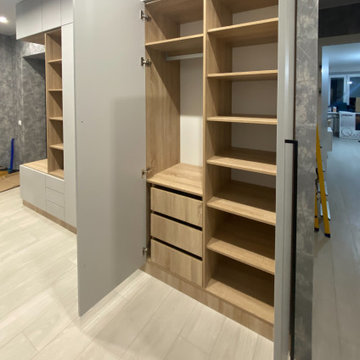
Дизайн Анна Орлик @anna.orlik35
☎ +7 (921) 683-55-30
Прихожая в трендовом сочетании "Серый с Деревом", установлена у нашего Клиента в г. Вологда.
Материалы:
✅ Корпус ЛДСП Эггер Дуб Бардолино,
✅ Фасад REHAU Velluto 1947 L Grigio Efeso, супермат,
✅ Фурнитура БЛЮМ (Австрия),
✅ Ручка-скоба 850 мм, отделка черный бархат ( матовый ).
Установка Антон Коровин @_antonkorovin_ и Максим Матюшов
Для заказа хорошей и качественной мебели звоните или приходите:
г. Вологда, ул. Ленинградская, 93
☎+7 (8172) 58-38-68
☎ +7 (921) 683-62-99
#мебельназаказ #шкафмдф #шкафы #шкафназаказ #шкафбезручек #мебельназаказ #мебельдляспальни #дизайнмебели #мебельвологда
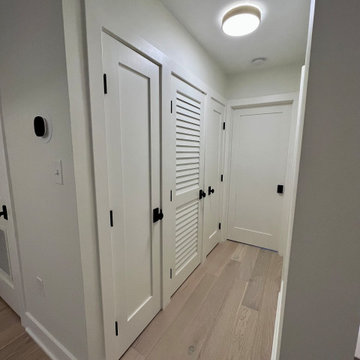
Halyard Oak– Our fashionable looks are created with hand-applied glazes, slice – cut face, hand-scraped surfaces and nature’s graining accented by our unique brushing techniques. Our Regatta Hardwood features our Spill Proof guarantee, our durable finish and an edge sealant that provides 360 degree protection making for an easy clean up to life’s little mishaps.
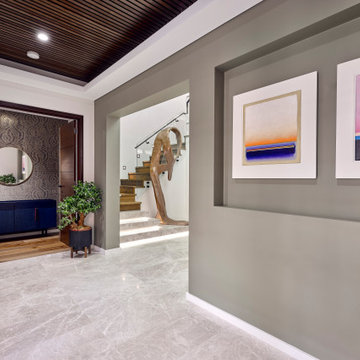
Idee per un grande corridoio design con pareti verdi, pavimento con piastrelle in ceramica, una porta a due ante, una porta bianca, pavimento beige, soffitto a cassettoni e carta da parati
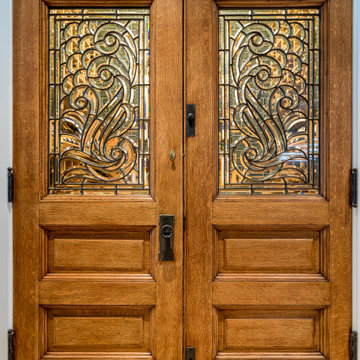
Esempio di un corridoio country con pareti blu, pavimento in laminato, una porta a due ante, una porta bianca, pavimento marrone, soffitto a cassettoni e carta da parati
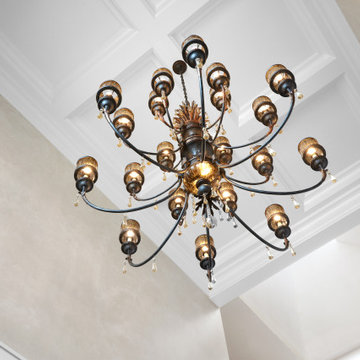
Front entry coffered ceiling
Esempio di un ingresso classico con pareti bianche, pavimento con piastrelle in ceramica, una porta a due ante, una porta bianca, pavimento beige, soffitto a cassettoni e boiserie
Esempio di un ingresso classico con pareti bianche, pavimento con piastrelle in ceramica, una porta a due ante, una porta bianca, pavimento beige, soffitto a cassettoni e boiserie
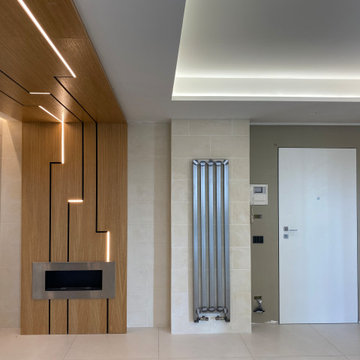
Ingresso decorativo, con percorso luminoso in legno, con integrazione di camino in bioetanolo e stripled dimmerabili, e controllo domotico, porta a filo
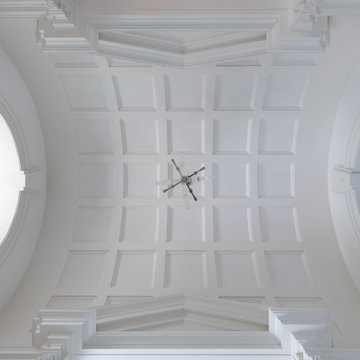
Idee per un corridoio chic di medie dimensioni con pareti bianche, pavimento con piastrelle in ceramica, una porta a due ante, una porta bianca, pavimento bianco e soffitto a cassettoni
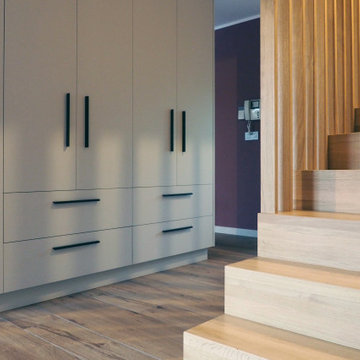
Ispirazione per un ingresso minimal di medie dimensioni con pareti beige, pavimento in legno massello medio, una porta singola, una porta bianca, pavimento marrone e soffitto a cassettoni
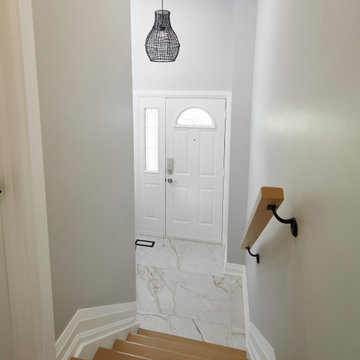
To complete the main floor the powder room and staircase received a fresh update to complement the new living space.
Esempio di una piccola porta d'ingresso classica con pareti bianche, pavimento in gres porcellanato, una porta singola, una porta bianca, pavimento bianco e soffitto a cassettoni
Esempio di una piccola porta d'ingresso classica con pareti bianche, pavimento in gres porcellanato, una porta singola, una porta bianca, pavimento bianco e soffitto a cassettoni
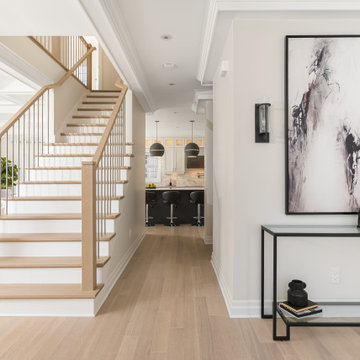
This beautiful totally renovated 4 bedroom home just hit the market. The owners wanted to make sure when potential buyers walked through, they would be able to imagine themselves living here.
A lot of details were incorporated into this luxury property from the steam fireplace in the primary bedroom to tiling and architecturally interesting ceilings.
If you would like a tour of this property we staged in Pointe Claire South, Quebec, contact Linda Gauthier at 514-609-6721.
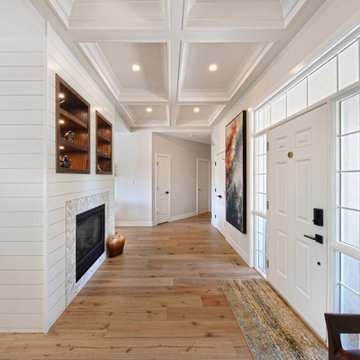
This is our very first Four Elements remodel show home! We started with a basic spec-level early 2000s walk-out bungalow, and transformed the interior into a beautiful modern farmhouse style living space with many custom features. The floor plan was also altered in a few key areas to improve livability and create more of an open-concept feel. Check out the shiplap ceilings with Douglas fir faux beams in the kitchen, dining room, and master bedroom. And a new coffered ceiling in the front entry contrasts beautifully with the custom wood shelving above the double-sided fireplace. Highlights in the lower level include a unique under-stairs custom wine & whiskey bar and a new home gym with a glass wall view into the main recreation area.
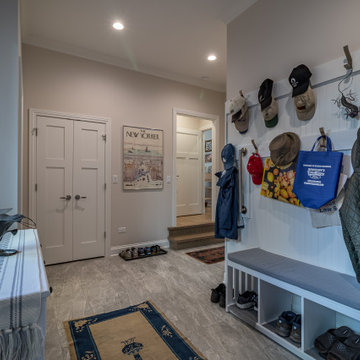
Idee per un ingresso con anticamera design con pareti multicolore, pavimento con piastrelle in ceramica, una porta singola, una porta bianca, pavimento grigio, soffitto a cassettoni e boiserie
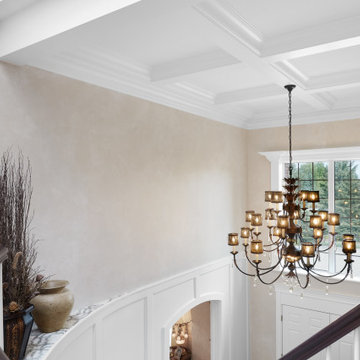
Front entry coffered ceiling
Foto di un ingresso chic con pareti bianche, pavimento con piastrelle in ceramica, una porta a due ante, una porta bianca, pavimento beige, soffitto a cassettoni e boiserie
Foto di un ingresso chic con pareti bianche, pavimento con piastrelle in ceramica, una porta a due ante, una porta bianca, pavimento beige, soffitto a cassettoni e boiserie
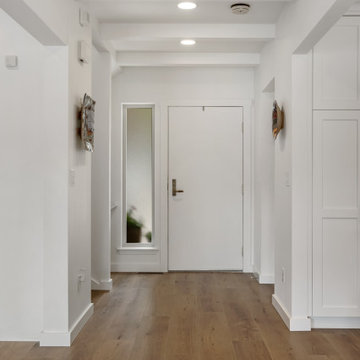
Tones of golden oak and walnut, with sparse knots to balance the more traditional palette. With the Modin Collection, we have raised the bar on luxury vinyl plank. The result is a new standard in resilient flooring. Modin offers true embossed in register texture, a low sheen level, a rigid SPC core, an industry-leading wear layer, and so much more.

We offer a wide variety of coffered ceilings, custom made in different styles and finishes to fit any space and taste.
For more projects visit our website wlkitchenandhome.com
.
.
.
#cofferedceiling #customceiling #ceilingdesign #classicaldesign #traditionalhome #crown #finishcarpentry #finishcarpenter #exposedbeams #woodwork #carvedceiling #paneling #custombuilt #custombuilder #kitchenceiling #library #custombar #barceiling #livingroomideas #interiordesigner #newjerseydesigner #millwork #carpentry #whiteceiling #whitewoodwork #carved #carving #ornament #librarydecor #architectural_ornamentation
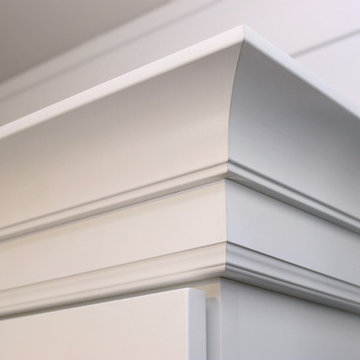
Crown molding in mudroom renovation
Ispirazione per un grande ingresso con anticamera rustico con pareti bianche, pavimento in legno massello medio, una porta singola, una porta bianca, pavimento marrone, soffitto a cassettoni e pareti in perlinato
Ispirazione per un grande ingresso con anticamera rustico con pareti bianche, pavimento in legno massello medio, una porta singola, una porta bianca, pavimento marrone, soffitto a cassettoni e pareti in perlinato
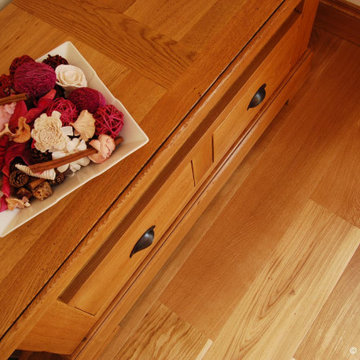
While a minimally sized property, the rich tones in the client’s bespoke wood floors and complimenting tiling that contrasted with the bright wall colours came together to reflect the home of someone appreciative of the simple things in life over the grandiose.
Use of minimal photographic lighting ensured a natural look to each image that best reflected home.
Integration of natural woodland hued flooring, was the ideal solution for this quiet family home situated off the beaten track near Ballinamallard in the County Fermanagh countryside.
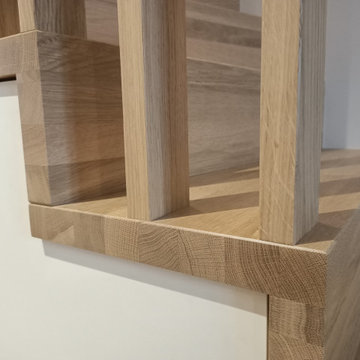
Esempio di un ingresso minimal di medie dimensioni con pareti beige, pavimento in legno massello medio, una porta singola, una porta bianca, pavimento marrone e soffitto a cassettoni
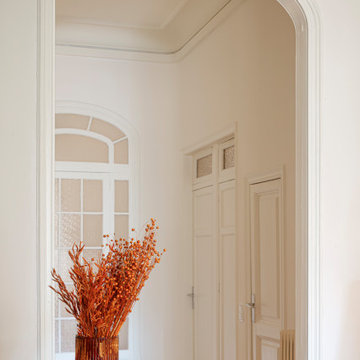
Words by Wilson Hack
The best architecture allows what has come before it to be seen and cared for while at the same time injecting something new, if not idealistic. Spartan at first glance, the interior of this stately apartment building, located on the iconic Passeig de Gràcia in Barcelona, quickly begins to unfold as a calculated series of textures, visual artifacts and perfected aesthetic continuities.
The client, a globe-trotting entrepreneur, selected Jeanne Schultz Design Studio for the remodel and requested that the space be reconditioned into a purposeful and peaceful landing pad. It was to be furnished simply using natural and sustainable materials. Schultz began by gently peeling back before adding only the essentials, resulting in a harmoniously restorative living space where darkness and light coexist and comfort reigns.
The design was initially guided by the fireplace—from there a subtle injection of matching color extends up into the thick tiered molding and ceiling trim. “The most reckless patterns live here,” remarks Schultz, referring to the checkered green and white tiles, pink-Pollack-y stone and cast iron detailing. The millwork and warm wood wall panels devour the remainder of the living room, eliminating the need for unnecessary artwork.
A curved living room chair by Kave Home punctuates playfully; its shape reveals its pleasant conformity to the human body and sits back, inviting rest and respite. “It’s good for all body types and sizes,” explains Schultz. The single sofa by Dareels is purposefully oversized, casual and inviting. A beige cover was added to soften the otherwise rectilinear edges. Additionally sourced from Dareels, a small yet centrally located side table anchors the space with its dark black wood texture, its visual weight on par with the larger pieces. The black bulbous free standing lamp converses directly with the antique chandelier above. Composed of individual black leather strips, it is seemingly harsh—yet its soft form is reminiscent of a spring tulip.
The continuation of the color palette slips softly into the dining room where velvety green chairs sit delicately on a cascade array of pointed legs. The doors that lead out to the patio were sanded down and treated so that the original shape and form could be retained. Although the same green paint was used throughout, this set of doors speaks in darker tones alongside the acute and penetrating daylight. A few different shades of white paint were used throughout the space to add additional depth and embellish this shadowy texture.
Specialty lights were added into the space to complement the existing overhead lighting. A wall sconce was added in the living room and extra lighting was placed in the kitchen. However, because of the existing barrel vaulted tile ceiling, sconces were placed on the walls rather than above to avoid penetrating the existing architecture.
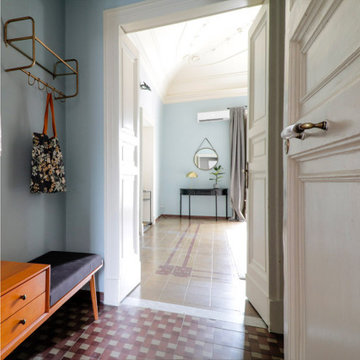
Ispirazione per un ingresso con pareti grigie, pavimento in cemento, una porta a due ante, una porta bianca, pavimento multicolore e soffitto a cassettoni
106 Foto di ingressi e corridoi con una porta bianca e soffitto a cassettoni
3