55 Foto di ingressi e corridoi con una porta arancione
Filtra anche per:
Budget
Ordina per:Popolari oggi
41 - 55 di 55 foto
1 di 3
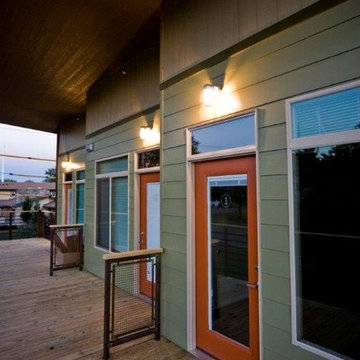
Idee per una piccola porta d'ingresso con pareti verdi, parquet chiaro, una porta singola e una porta arancione
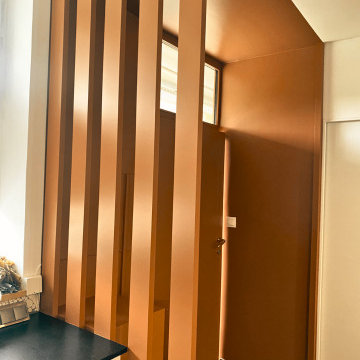
Aménagement intérieur de l'espace de vie. Délimitation d'une entrée par l'application de peinture et par un claustra. Réalisation de meubles de rangements sur-mesure dans l'entrée et le séjour. Espace télétravail et coin musique pour vinyles
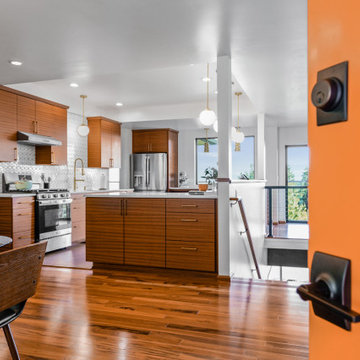
These clients fell in love with this home immediately when they saw it on the market, and quickly made the offer. From the unique lighting, retro architectural details, and view of the cascades, this home was full of potential to be remodeled to fit the lifestyle and personality of it’s new owners. Through the design process, we identified the aspects of the home that these owners loved, such as the Living Room soffit, grasscloth wallpaper, floating staircase and outdoor-feel basement. We then pinpointed the difficulties that the floor plan and materials presented for their lifestyle, such as the closed-off/compartmentalized floor plan, shag carpet in the living room, outdated finishes, lack of wood, and a newer kitchen that was an outlier within the style of the house. The finished product is a magazine-worthy transformation that thoughtfully unifies the owner’s personal style and the home’s retro roots.
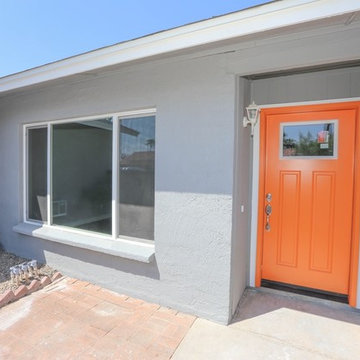
Idee per una grande porta d'ingresso moderna con pareti grigie, pavimento in cemento, una porta singola, una porta arancione e pavimento grigio
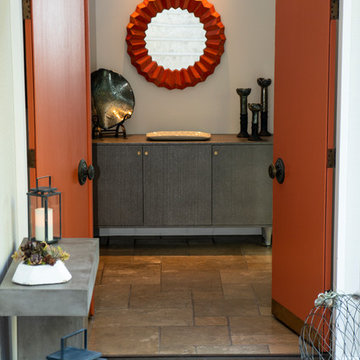
Ispirazione per una porta d'ingresso stile marino di medie dimensioni con pareti bianche, pavimento in travertino, una porta a due ante, una porta arancione e pavimento beige
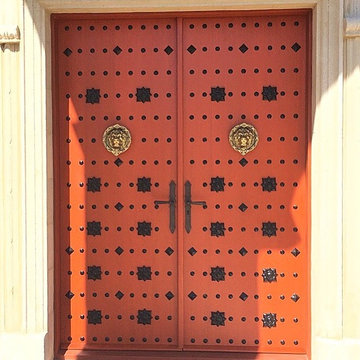
Borano Gujarat Solid Mahogany Straight Top door with Custom Finish
Foto di una porta d'ingresso con una porta a due ante e una porta arancione
Foto di una porta d'ingresso con una porta a due ante e una porta arancione
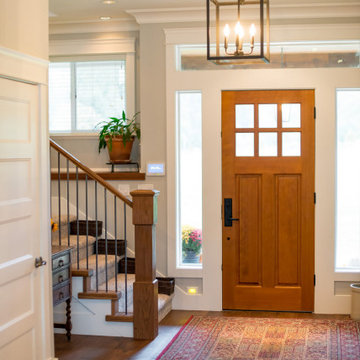
Ispirazione per un ingresso country di medie dimensioni con pareti beige, parquet scuro, una porta singola, una porta arancione, pavimento marrone e pareti in perlinato
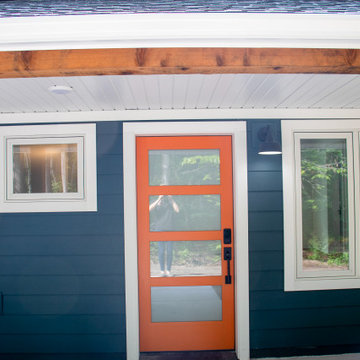
Ispirazione per un ingresso o corridoio minimalista di medie dimensioni con pareti blu, pavimento in cemento, una porta arancione e pavimento beige
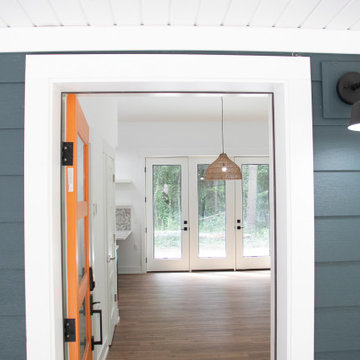
Esempio di un ingresso o corridoio minimalista di medie dimensioni con pareti blu, pavimento in laminato, una porta arancione, pavimento marrone e soffitto a volta
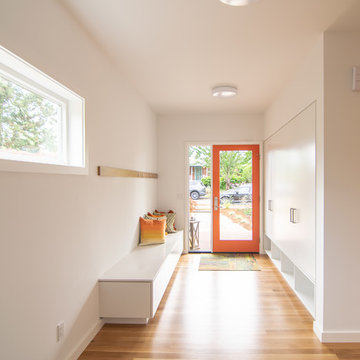
The entry to this modern home is protected and screened from the main living spaces so people have a moment to acclimate. This is a centuries old tradtional architectural design strategy found all over the world, from England, to North Africa, to East Asia.
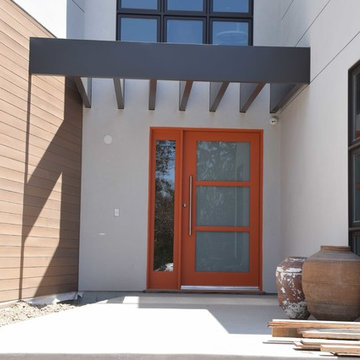
This front entry door is 48" wide and features a 36" tall Stainless Steel Handle. It is a 3 lite door with white laminated glass, while the sidelite is done in clear glass. It is painted in a burnt orange color on the outside, while the interior is painted black.
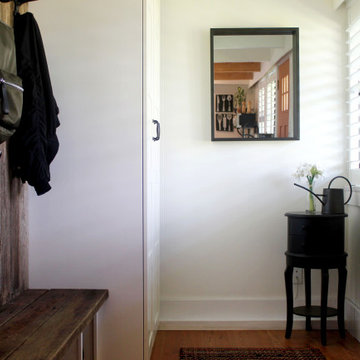
Esempio di un ingresso di medie dimensioni con pareti bianche, pavimento in legno massello medio, una porta singola, una porta arancione, pavimento marrone, travi a vista e pareti in legno
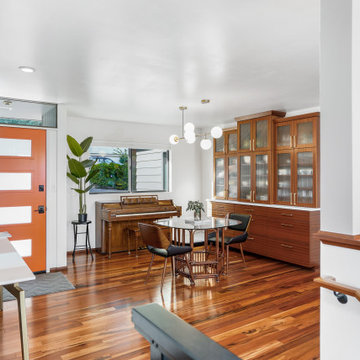
These clients fell in love with this home immediately when they saw it on the market, and quickly made the offer. From the unique lighting, retro architectural details, and view of the cascades, this home was full of potential to be remodeled to fit the lifestyle and personality of it’s new owners. Through the design process, we identified the aspects of the home that these owners loved, such as the Living Room soffit, grasscloth wallpaper, floating staircase and outdoor-feel basement. We then pinpointed the difficulties that the floor plan and materials presented for their lifestyle, such as the closed-off/compartmentalized floor plan, shag carpet in the living room, outdated finishes, lack of wood, and a newer kitchen that was an outlier within the style of the house. The finished product is a magazine-worthy transformation that thoughtfully unifies the owner’s personal style and the home’s retro roots.
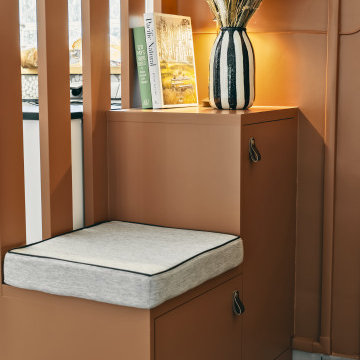
Aménagement intérieur de l'espace de vie. Délimitation d'une entrée par l'application de peinture et par un claustra. Réalisation de meubles de rangements sur-mesure dans l'entrée et le séjour.
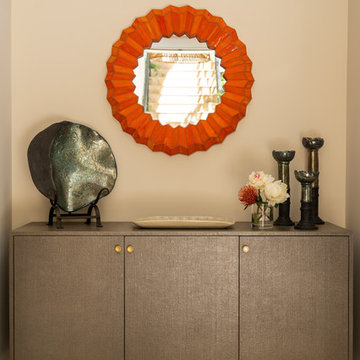
Ispirazione per una porta d'ingresso stile marino di medie dimensioni con pareti bianche, pavimento in travertino, una porta a due ante, una porta arancione e pavimento beige
55 Foto di ingressi e corridoi con una porta arancione
3