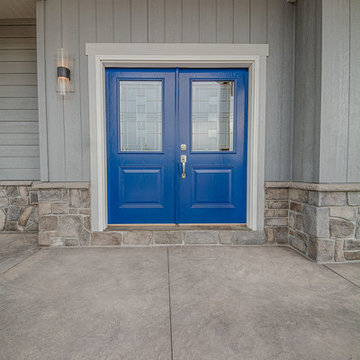3.205 Foto di ingressi e corridoi con una porta arancione e una porta blu
Filtra anche per:
Budget
Ordina per:Popolari oggi
1 - 20 di 3.205 foto
1 di 3

Ispirazione per un grande ingresso country con pareti blu, una porta singola, una porta blu, soffitto in legno e carta da parati

We added tongue & groove panelling, built in benches and a tiled Victorian floor to the entrance hallway in this Isle of Wight holiday home
Ispirazione per un ingresso con vestibolo classico di medie dimensioni con pareti bianche, pavimento con piastrelle in ceramica, una porta singola, una porta blu, pavimento multicolore e pannellatura
Ispirazione per un ingresso con vestibolo classico di medie dimensioni con pareti bianche, pavimento con piastrelle in ceramica, una porta singola, una porta blu, pavimento multicolore e pannellatura

Boasting a large terrace with long reaching sea views across the River Fal and to Pendennis Point, Seahorse was a full property renovation managed by Warren French.

Esempio di un ingresso con anticamera chic di medie dimensioni con pareti bianche, pavimento in gres porcellanato, una porta singola, una porta blu e pavimento multicolore
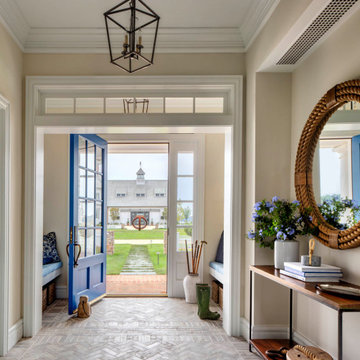
Upon entrance of this guest house, guests are met with gray brick herringbone inlay, and Nantucket blue accents.
Idee per un ingresso stile marino di medie dimensioni con pareti beige, una porta singola, una porta blu e pavimento grigio
Idee per un ingresso stile marino di medie dimensioni con pareti beige, una porta singola, una porta blu e pavimento grigio

Entrance hall with driftwood side table and cream armchairs. Panelled walls with plastered wall lights.
Esempio di un grande corridoio con pavimento con piastrelle in ceramica, una porta blu, pavimento bianco e pannellatura
Esempio di un grande corridoio con pavimento con piastrelle in ceramica, una porta blu, pavimento bianco e pannellatura

A long mudroom, with glass doors at either end, connects the new formal entry hall and the informal back hall to the kitchen.
Immagine di una grande porta d'ingresso contemporanea con pareti bianche, pavimento in gres porcellanato, una porta blu, pavimento grigio e armadio
Immagine di una grande porta d'ingresso contemporanea con pareti bianche, pavimento in gres porcellanato, una porta blu, pavimento grigio e armadio

This 5,200-square foot modern farmhouse is located on Manhattan Beach’s Fourth Street, which leads directly to the ocean. A raw stone facade and custom-built Dutch front-door greets guests, and customized millwork can be found throughout the home. The exposed beams, wooden furnishings, rustic-chic lighting, and soothing palette are inspired by Scandinavian farmhouses and breezy coastal living. The home’s understated elegance privileges comfort and vertical space. To this end, the 5-bed, 7-bath (counting halves) home has a 4-stop elevator and a basement theater with tiered seating and 13-foot ceilings. A third story porch is separated from the upstairs living area by a glass wall that disappears as desired, and its stone fireplace ensures that this panoramic ocean view can be enjoyed year-round.
This house is full of gorgeous materials, including a kitchen backsplash of Calacatta marble, mined from the Apuan mountains of Italy, and countertops of polished porcelain. The curved antique French limestone fireplace in the living room is a true statement piece, and the basement includes a temperature-controlled glass room-within-a-room for an aesthetic but functional take on wine storage. The takeaway? Efficiency and beauty are two sides of the same coin.
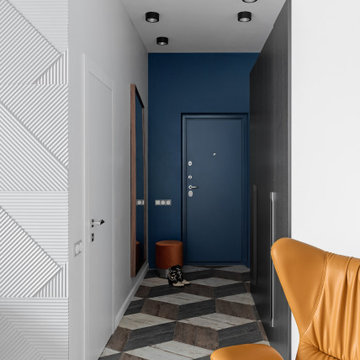
Холл
Idee per un corridoio design di medie dimensioni con pareti bianche, una porta singola, una porta blu e pavimento multicolore
Idee per un corridoio design di medie dimensioni con pareti bianche, una porta singola, una porta blu e pavimento multicolore

Immagine di un ingresso tradizionale di medie dimensioni con pareti multicolore, parquet scuro, una porta blu e pavimento marrone
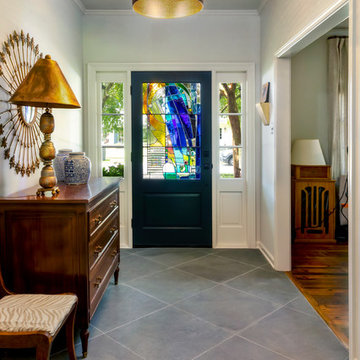
Foto di una porta d'ingresso tradizionale di medie dimensioni con pareti grigie, una porta singola, una porta blu e pavimento grigio

Foto di una porta d'ingresso country con pareti bianche, parquet chiaro, una porta singola, una porta blu e pavimento beige

The entry of this home is the perfect transition from the bright tangerine exterior. The turquoise front door opens up to a small colorful living room and a long hallway featuring reclaimed shiplap recovered from other rooms in the house. The 14 foot multi-color runner provides a preview of all the bright color pops featured in the rest of the home.
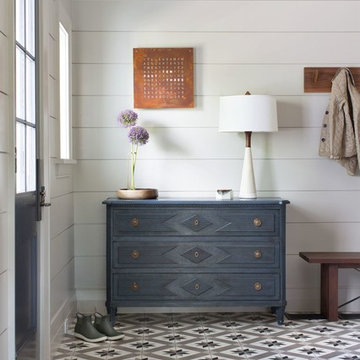
Entry with wide wood wall paneling, blue dresser and mosaic tile floor.
Foto di un ingresso con anticamera tradizionale di medie dimensioni con pareti grigie, pavimento con piastrelle in ceramica, una porta singola, una porta blu e pavimento bianco
Foto di un ingresso con anticamera tradizionale di medie dimensioni con pareti grigie, pavimento con piastrelle in ceramica, una porta singola, una porta blu e pavimento bianco
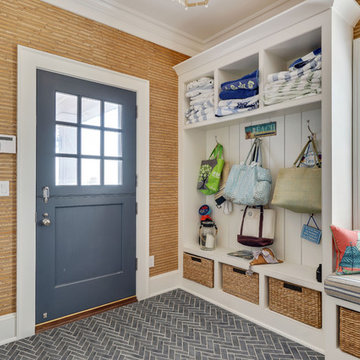
Motion City Media
Ispirazione per un ingresso con anticamera stile marino con una porta olandese, pavimento grigio, pareti multicolore, pavimento con piastrelle in ceramica e una porta blu
Ispirazione per un ingresso con anticamera stile marino con una porta olandese, pavimento grigio, pareti multicolore, pavimento con piastrelle in ceramica e una porta blu
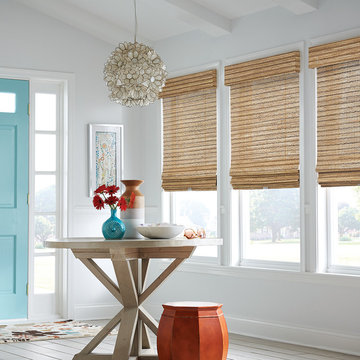
Foto di un grande ingresso country con pareti grigie, parquet chiaro, una porta singola, una porta blu e pavimento grigio
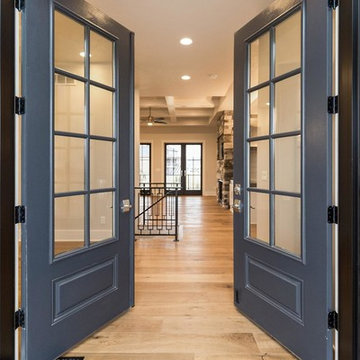
Esempio di una porta d'ingresso classica di medie dimensioni con pareti grigie, parquet chiaro, una porta a due ante e una porta blu

Project Details: We completely updated the look of this home with help from James Hardie siding and Renewal by Andersen windows. Here's a list of the products and colors used.
- Iron Gray JH Lap Siding
- Boothbay Blue JH Staggered Shake
- Light Mist JH Board & Batten
- Arctic White JH Trim
- Simulated Double-Hung Farmhouse Grilles (RbA)
- Double-Hung Farmhouse Grilles (RbA)
- Front Door Color: Behr paint in the color, Script Ink
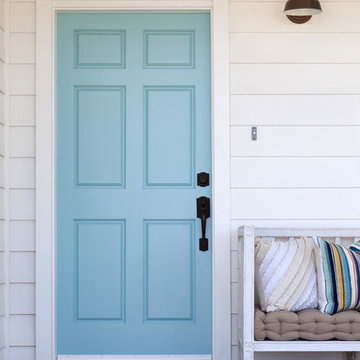
Front door of Avenue A Modern Farmhouse taken by Amy Bartlam Photography
Esempio di una grande porta d'ingresso country con una porta singola e una porta blu
Esempio di una grande porta d'ingresso country con una porta singola e una porta blu
3.205 Foto di ingressi e corridoi con una porta arancione e una porta blu
1
