733 Foto di ingressi e corridoi con una porta a pivot
Filtra anche per:
Budget
Ordina per:Popolari oggi
121 - 140 di 733 foto
1 di 3

Esempio di un'ampia porta d'ingresso minimal con una porta a pivot, una porta in metallo, pareti grigie, pavimento in cemento e pavimento grigio
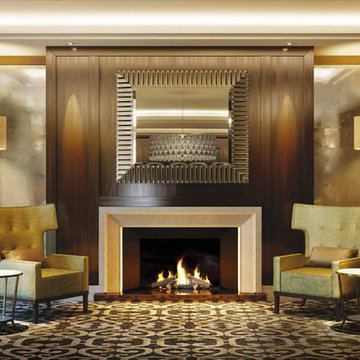
Peter Webb
Foto di un grande corridoio contemporaneo con pareti marroni, pavimento in gres porcellanato, una porta a pivot e una porta in metallo
Foto di un grande corridoio contemporaneo con pareti marroni, pavimento in gres porcellanato, una porta a pivot e una porta in metallo
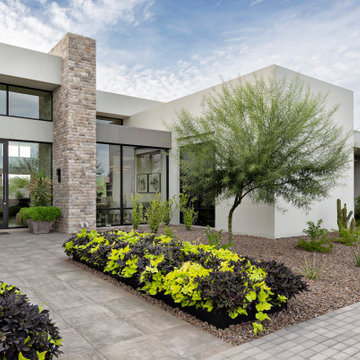
Modern Retreat is one of a four home collection located in Paradise Valley, Arizona. The site, formerly home to the abandoned Kachina Elementary School, offered remarkable views of Camelback Mountain. Nestled into an acre-sized, pie shaped cul-de-sac, the site’s unique challenges came in the form of lot geometry, western primary views, and limited southern exposure. While the lot’s shape had a heavy influence on the home organization, the western views and the need for western solar protection created the general massing hierarchy.
The undulating split-faced travertine stone walls both protect and give a vivid textural display and seamlessly pass from exterior to interior. The tone-on-tone exterior material palate was married with an effective amount of contrast internally. This created a very dynamic exchange between objects in space and the juxtaposition to the more simple and elegant architecture.
Maximizing the 5,652 sq ft, a seamless connection of interior and exterior spaces through pocketing glass doors extends public spaces to the outdoors and highlights the fantastic Camelback Mountain views.
Project Details // Modern Retreat
Architecture: Drewett Works
Builder/Developer: Bedbrock Developers, LLC
Interior Design: Ownby Design
Photographer: Thompson Photographic
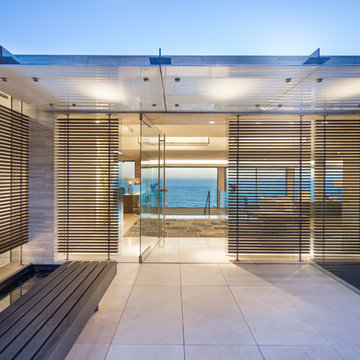
Steve Lerum
Idee per una porta d'ingresso minimal di medie dimensioni con pareti beige, pavimento in pietra calcarea, una porta a pivot e una porta in vetro
Idee per una porta d'ingresso minimal di medie dimensioni con pareti beige, pavimento in pietra calcarea, una porta a pivot e una porta in vetro
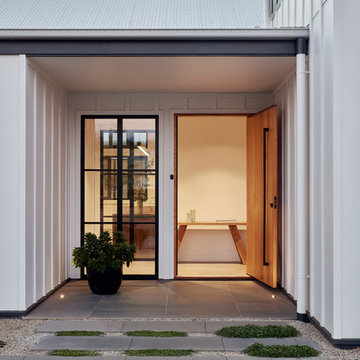
Entry to the Village house by GLOW design group. Photo by Jack Lovel
Ispirazione per una porta d'ingresso country di medie dimensioni con pareti bianche, pavimento in cemento, una porta a pivot, una porta in legno chiaro e pavimento bianco
Ispirazione per una porta d'ingresso country di medie dimensioni con pareti bianche, pavimento in cemento, una porta a pivot, una porta in legno chiaro e pavimento bianco
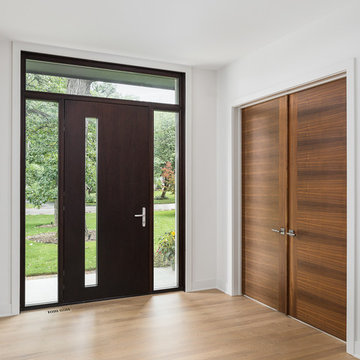
Picture Perfect House
Idee per un grande ingresso design con pareti bianche, parquet chiaro, una porta a pivot, una porta in legno scuro e pavimento beige
Idee per un grande ingresso design con pareti bianche, parquet chiaro, una porta a pivot, una porta in legno scuro e pavimento beige
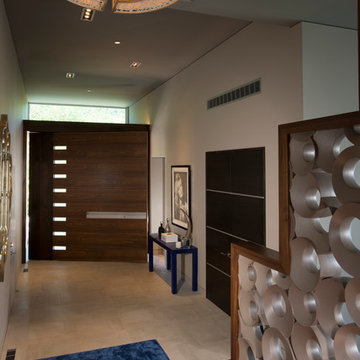
Foto di un'ampia porta d'ingresso contemporanea con pareti beige, pavimento con piastrelle in ceramica, una porta a pivot e una porta in legno scuro

Foto di una porta d'ingresso eclettica di medie dimensioni con pareti bianche, pavimento in legno massello medio, una porta a pivot, una porta in legno chiaro, pavimento marrone e soffitto ribassato
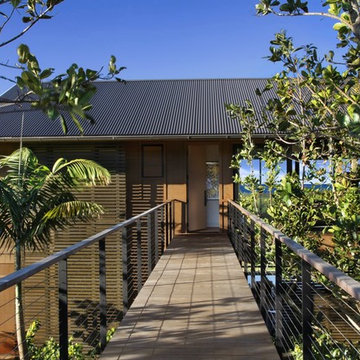
Bridge to Polynesian style home on the Hawaiian islands. The cable railing by Keuka Studios is made of Aluminum and powder coated with 316 stainless steel cables.
Railings by Keuka Studios
www.keuka-studios.com
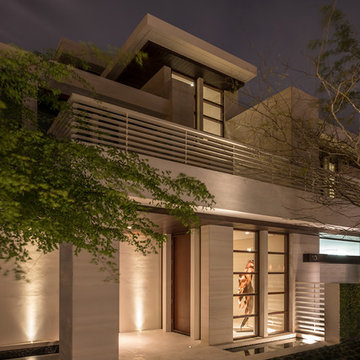
Limestone pedestrian walkways/circulation spaces and water features begin on the perimeter of the property and are brought inside the home cutting through panes of mahogany framed windows and sliding doors bring the outside in. Larger-than-life organic wood sculpture against the window brings in the natural elements and quietly whispers against vein cut limestone sheer wall.
Photography: Craig Denis

Alberi velati nella nebbia, lo stato erboso lacustre, realizzato a colpi di pennello dapprima marcati e via via sempre più leggeri, conferiscono profondità alla scena rappresentativa, in cui le azioni diventano narrazioni.
Da un progetto di recupero di Arch. Valeria Federica Sangalli Gariboldi
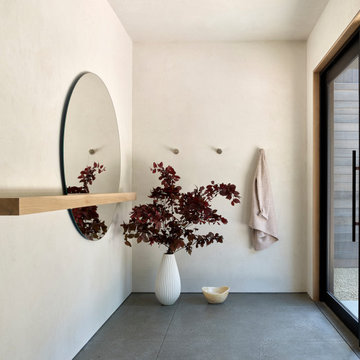
Initially designed as a bachelor's Sonoma weekend getaway, The Fan House features glass and steel garage-style doors that take advantage of the verdant 40-acre hilltop property. With the addition of a wife and children, the secondary residence's interiors needed to change. Ann Lowengart Interiors created a family-friendly environment while adhering to the homeowner's preference for streamlined silhouettes. In the open living-dining room, a neutral color palette and contemporary furnishings showcase the modern architecture and stunning views. A separate guest house provides a respite for visiting urban dwellers.
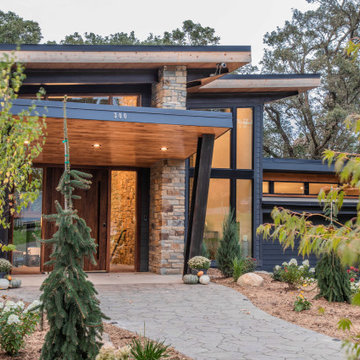
Ispirazione per una grande porta d'ingresso moderna con pareti multicolore, pavimento in legno massello medio, una porta a pivot, una porta in legno bruno e pavimento marrone
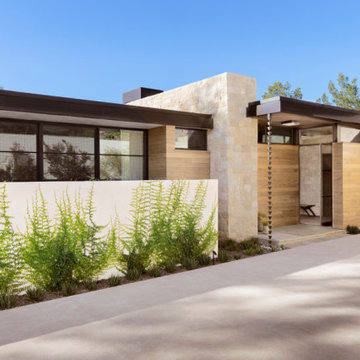
Immagine di una porta d'ingresso minimalista di medie dimensioni con una porta a pivot e una porta in vetro
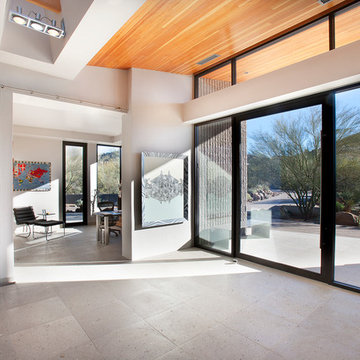
Believe it or not, this award-winning home began as a speculative project. Typically speculative projects involve a rather generic design that would appeal to many in a style that might be loved by the masses. But the project’s developer loved modern architecture and his personal residence was the first project designed by architect C.P. Drewett when Drewett Works launched in 2001. Together, the architect and developer envisioned a fictitious art collector who would one day purchase this stunning piece of desert modern architecture to showcase their magnificent collection.
The primary views from the site were southwest. Therefore, protecting the interior spaces from the southwest sun while making the primary views available was the greatest challenge. The views were very calculated and carefully managed. Every room needed to not only capture the vistas of the surrounding desert, but also provide viewing spaces for the potential collection to be housed within its walls.
The core of the material palette is utilitarian including exposed masonry and locally quarried cantera stone. An organic nature was added to the project through millwork selections including walnut and red gum veneers.
The eventual owners saw immediately that this could indeed become a home for them as well as their magnificent collection, of which pieces are loaned out to museums around the world. Their decision to purchase the home was based on the dimensions of one particular wall in the dining room which was EXACTLY large enough for one particular painting not yet displayed due to its size. The owners and this home were, as the saying goes, a perfect match!
Project Details | Desert Modern for the Magnificent Collection, Estancia, Scottsdale, AZ
Architecture: C.P. Drewett, Jr., AIA, NCARB | Drewett Works, Scottsdale, AZ
Builder: Shannon Construction | Phoenix, AZ
Interior Selections: Janet Bilotti, NCIDQ, ASID | Naples, FL
Custom Millwork: Linear Fine Woodworking | Scottsdale, AZ
Photography: Dino Tonn | Scottsdale, AZ
Awards: 2014 Gold Nugget Award of Merit
Feature Article: Luxe. Interiors and Design. Winter 2015, “Lofty Exposure”
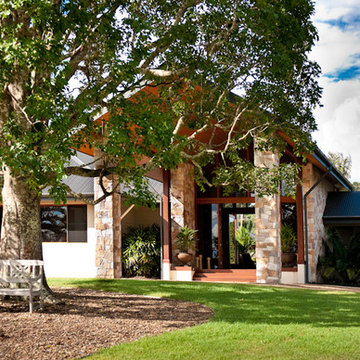
entry courtyard
Idee per un ampio ingresso tropicale con pareti bianche, parquet scuro, una porta a pivot e una porta in legno scuro
Idee per un ampio ingresso tropicale con pareti bianche, parquet scuro, una porta a pivot e una porta in legno scuro
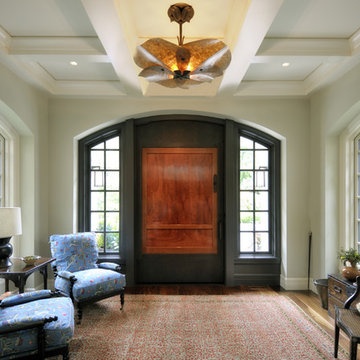
The generously proportioned foyer features an AOME custom designed chandelier of hand wrought iron and "petals" of mica. The 160 year old antique front door panel is set in a cmplimentary custom metal pivot door with custom Sun Valley Bronze hardware.*
Mike Jensen Photography
*The rich history of the Japanese antique panel (Kura To) and the story of the design and crafting of the massive metal door warranted a self–published book relating the story of its creation. Available for viewing as an online PDF file at the link, (also at our website on the "News" page)
"Kura To Transformation".
Be patient, the 100MB file takes a while to load.
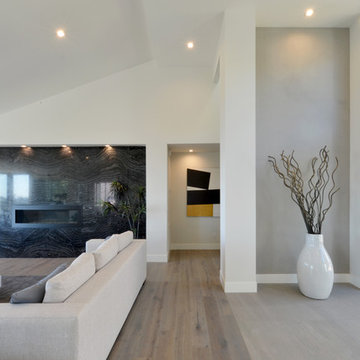
Martin Mann
Idee per un ampio ingresso minimalista con pareti bianche, pavimento in gres porcellanato, una porta a pivot e una porta in vetro
Idee per un ampio ingresso minimalista con pareti bianche, pavimento in gres porcellanato, una porta a pivot e una porta in vetro
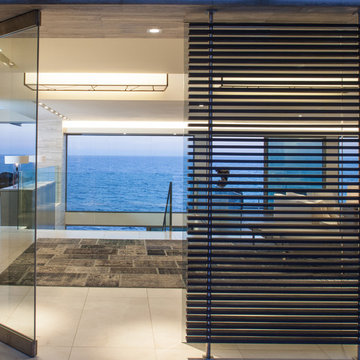
Interior Designer: Aria Design www.ariades.com
Photographer: Darlene Halaby
Ispirazione per una grande porta d'ingresso design con pareti beige, pavimento in travertino, una porta a pivot e una porta in vetro
Ispirazione per una grande porta d'ingresso design con pareti beige, pavimento in travertino, una porta a pivot e una porta in vetro
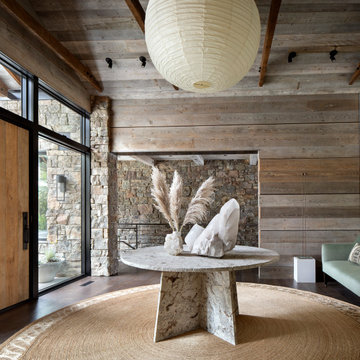
Expansive Mountain Modern Entry with Custom Pivot Door
Esempio di un grande ingresso stile rurale con parquet scuro, una porta a pivot, pareti beige, una porta in legno chiaro e pavimento marrone
Esempio di un grande ingresso stile rurale con parquet scuro, una porta a pivot, pareti beige, una porta in legno chiaro e pavimento marrone
733 Foto di ingressi e corridoi con una porta a pivot
7