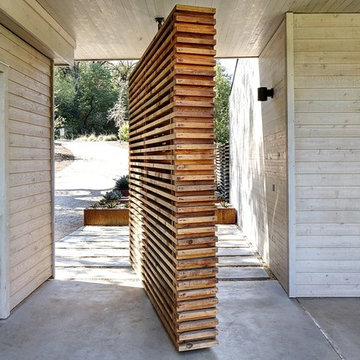1.195 Foto di ingressi e corridoi con una porta a pivot
Filtra anche per:
Budget
Ordina per:Popolari oggi
101 - 120 di 1.195 foto
1 di 3
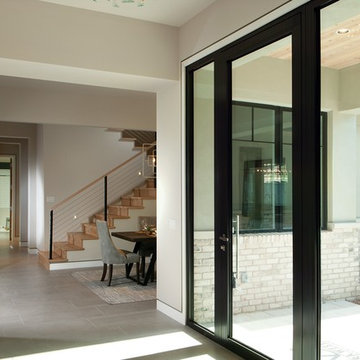
Foto di una porta d'ingresso contemporanea di medie dimensioni con pareti grigie, pavimento in gres porcellanato, una porta a pivot, una porta in vetro e pavimento grigio
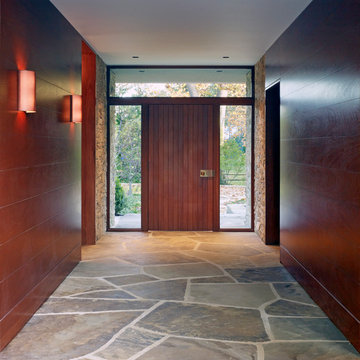
The central hall gives a view into the rear garden from the front door.
Photo: Alan Karchmer
Esempio di un corridoio design di medie dimensioni con pareti marroni, pavimento in travertino, una porta a pivot, una porta in legno bruno e pavimento beige
Esempio di un corridoio design di medie dimensioni con pareti marroni, pavimento in travertino, una porta a pivot, una porta in legno bruno e pavimento beige
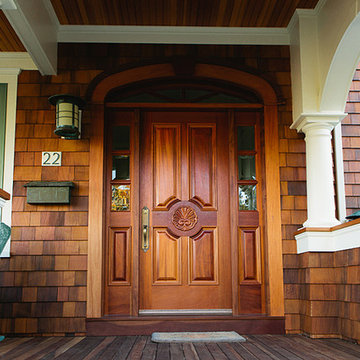
Esempio di una porta d'ingresso stile marinaro di medie dimensioni con una porta a pivot, una porta marrone, pareti marroni e parquet scuro
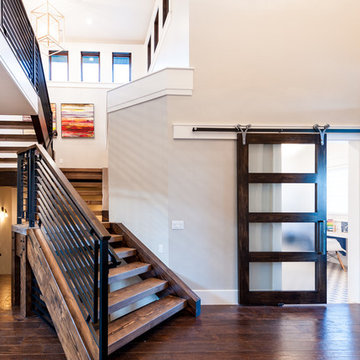
Idee per una porta d'ingresso classica di medie dimensioni con pareti grigie, parquet scuro, una porta a pivot e una porta in legno scuro
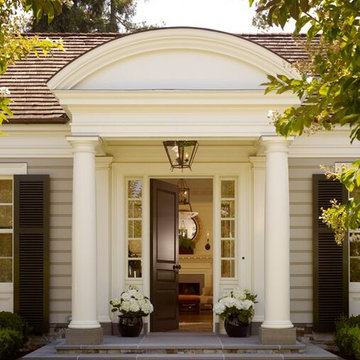
Front entrance. Photographer: Matthew Millman
Ispirazione per una grande porta d'ingresso tradizionale con pareti bianche, pavimento con piastrelle in ceramica, una porta a pivot, una porta in legno scuro e pavimento multicolore
Ispirazione per una grande porta d'ingresso tradizionale con pareti bianche, pavimento con piastrelle in ceramica, una porta a pivot, una porta in legno scuro e pavimento multicolore
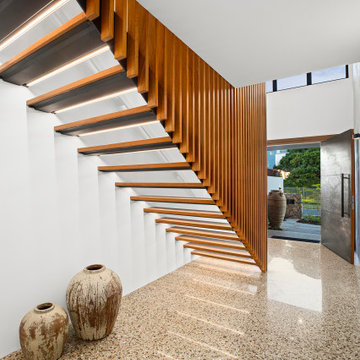
Idee per un'ampia porta d'ingresso minimal con pareti multicolore, pavimento in cemento, una porta a pivot, una porta in metallo e soffitto a volta
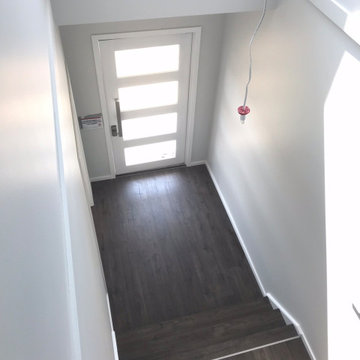
A wide 2m Entry and the few steps up to the next level creates a grand entry. The void above will have feature lighting dropping down to the lower level. The Pivot Door has a designer handle and a touchplus entry system.
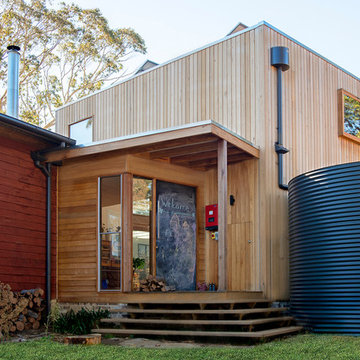
Photos by Liisa
Foto di una piccola porta d'ingresso design con una porta a pivot e una porta nera
Foto di una piccola porta d'ingresso design con una porta a pivot e una porta nera
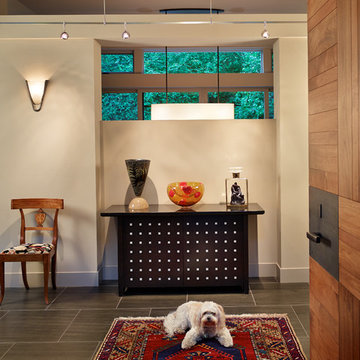
Benjamin Benschneider
Immagine di una porta d'ingresso minimal di medie dimensioni con pareti beige, pavimento in gres porcellanato, una porta a pivot, una porta in legno bruno e pavimento grigio
Immagine di una porta d'ingresso minimal di medie dimensioni con pareti beige, pavimento in gres porcellanato, una porta a pivot, una porta in legno bruno e pavimento grigio

The private residence gracefully greets its visitors, welcoming guests inside. The harmonious blend of steel and light wooden clapboards subtly suggests a fusion of delicacy and robust structural elements.
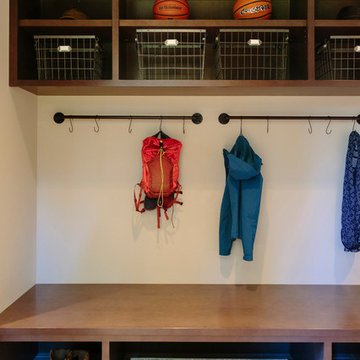
Practical, organized, and the perfect solution for a vacation home mud room. There is a spot for everything!
Idee per un grande ingresso con anticamera stile rurale con pareti beige, pavimento in gres porcellanato, una porta a pivot e una porta in legno bruno
Idee per un grande ingresso con anticamera stile rurale con pareti beige, pavimento in gres porcellanato, una porta a pivot e una porta in legno bruno

Immagine di una porta d'ingresso eclettica di medie dimensioni con pareti grigie, pavimento in cemento, una porta a pivot, una porta in legno chiaro, pavimento grigio, soffitto in legno e pareti in legno
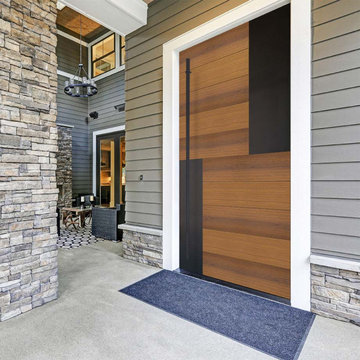
Contemporary pivot door
Ispirazione per una grande porta d'ingresso moderna con una porta a pivot
Ispirazione per una grande porta d'ingresso moderna con una porta a pivot
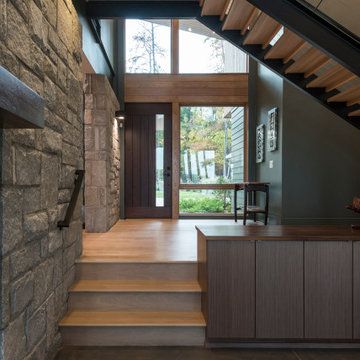
We designed this 3,162 square foot home for empty-nesters who love lake life. Functionally, the home accommodates multiple generations. Elderly in-laws stay for prolonged periods, and the homeowners are thinking ahead to their own aging in place. This required two master suites on the first floor. Accommodations were made for visiting children upstairs. Aside from the functional needs of the occupants, our clients desired a home which maximizes indoor connection to the lake, provides covered outdoor living, and is conducive to entertaining. Our concept celebrates the natural surroundings through materials, views, daylighting, and building massing.
We placed all main public living areas along the rear of the house to capitalize on the lake views while efficiently stacking the bedrooms and bathrooms in a two-story side wing. Secondary support spaces are integrated across the front of the house with the dramatic foyer. The front elevation, with painted green and natural wood siding and soffits, blends harmoniously with wooded surroundings. The lines and contrasting colors of the light granite wall and silver roofline draws attention toward the entry and through the house to the real focus: the water. The one-story roof over the garage and support spaces takes flight at the entry, wraps the two-story wing, turns, and soars again toward the lake as it approaches the rear patio. The granite wall extending from the entry through the interior living space is mirrored along the opposite end of the rear covered patio. These granite bookends direct focus to the lake.
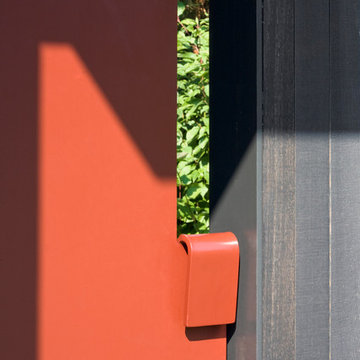
Benjamin Benschneider
Idee per una porta d'ingresso minimalista di medie dimensioni con una porta a pivot e una porta rossa
Idee per una porta d'ingresso minimalista di medie dimensioni con una porta a pivot e una porta rossa
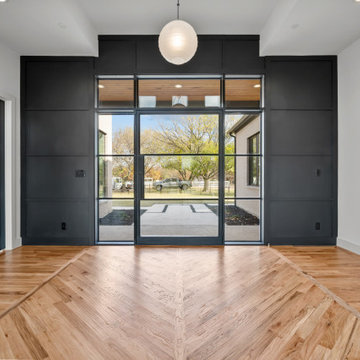
Idee per un ingresso minimalista di medie dimensioni con pareti nere, parquet chiaro, una porta a pivot, una porta nera, pavimento beige e boiserie
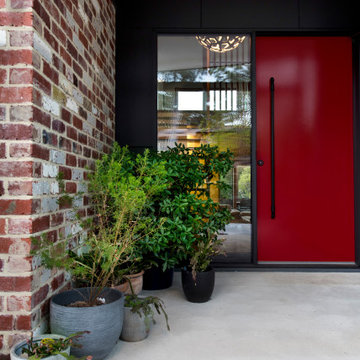
Esempio di una porta d'ingresso design di medie dimensioni con pareti nere, pavimento in cemento, una porta a pivot, una porta rossa e pavimento grigio
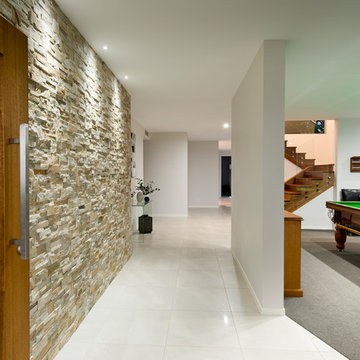
Eason Creative Photography
Ispirazione per un grande ingresso moderno con pareti bianche, pavimento con piastrelle in ceramica, una porta a pivot, una porta in legno chiaro e pavimento beige
Ispirazione per un grande ingresso moderno con pareti bianche, pavimento con piastrelle in ceramica, una porta a pivot, una porta in legno chiaro e pavimento beige
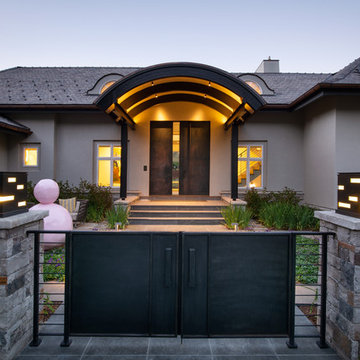
Ric Stovall
Immagine di una grande porta d'ingresso minimal con pareti grigie, pavimento in gres porcellanato, una porta a pivot, una porta in metallo e pavimento grigio
Immagine di una grande porta d'ingresso minimal con pareti grigie, pavimento in gres porcellanato, una porta a pivot, una porta in metallo e pavimento grigio
1.195 Foto di ingressi e corridoi con una porta a pivot
6
