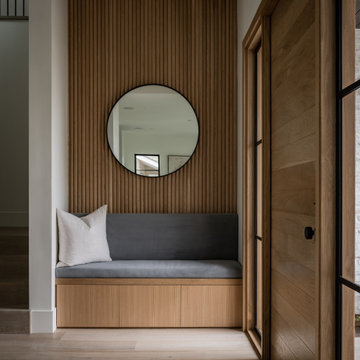275 Foto di ingressi e corridoi con una porta a pivot e una porta in legno chiaro
Filtra anche per:
Budget
Ordina per:Popolari oggi
21 - 40 di 275 foto
1 di 3
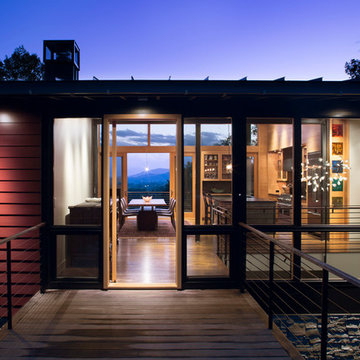
David Dietrich
Idee per una porta d'ingresso minimal di medie dimensioni con pavimento in legno massello medio, una porta a pivot, una porta in legno chiaro, pareti beige e pavimento marrone
Idee per una porta d'ingresso minimal di medie dimensioni con pavimento in legno massello medio, una porta a pivot, una porta in legno chiaro, pareti beige e pavimento marrone

photo by Jeffery Edward Tryon
Immagine di una piccola porta d'ingresso moderna con pareti bianche, pavimento in ardesia, una porta a pivot, una porta in legno chiaro, pavimento grigio e soffitto ribassato
Immagine di una piccola porta d'ingresso moderna con pareti bianche, pavimento in ardesia, una porta a pivot, una porta in legno chiaro, pavimento grigio e soffitto ribassato
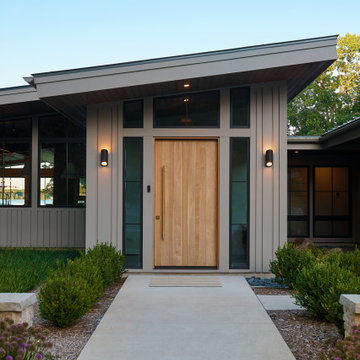
Idee per un'ampia porta d'ingresso minimal con una porta a pivot e una porta in legno chiaro
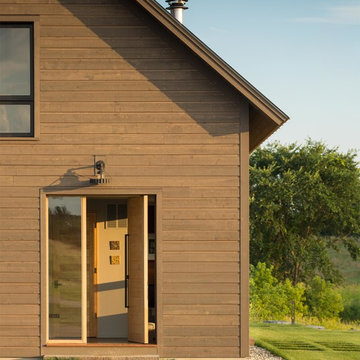
Jim Westphalen
Foto di una porta d'ingresso minimalista di medie dimensioni con pareti marroni, una porta a pivot e una porta in legno chiaro
Foto di una porta d'ingresso minimalista di medie dimensioni con pareti marroni, una porta a pivot e una porta in legno chiaro

This Australian-inspired new construction was a successful collaboration between homeowner, architect, designer and builder. The home features a Henrybuilt kitchen, butler's pantry, private home office, guest suite, master suite, entry foyer with concealed entrances to the powder bathroom and coat closet, hidden play loft, and full front and back landscaping with swimming pool and pool house/ADU.

Entry foyer features a custom offset pivot door with thin glass lites over a Heppner Hardwoods engineered white oak floor. The door is by the Pivot Door Company.
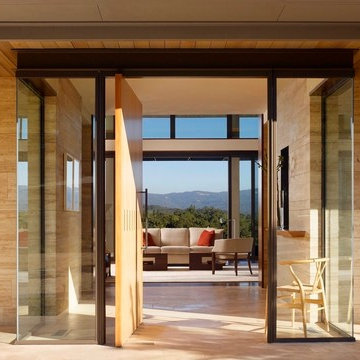
César Rubio
Idee per una porta d'ingresso minimalista con una porta a pivot e una porta in legno chiaro
Idee per una porta d'ingresso minimalista con una porta a pivot e una porta in legno chiaro

Immagine di una porta d'ingresso eclettica di medie dimensioni con pareti grigie, pavimento in cemento, una porta a pivot, una porta in legno chiaro, pavimento grigio, soffitto in legno e pareti in legno
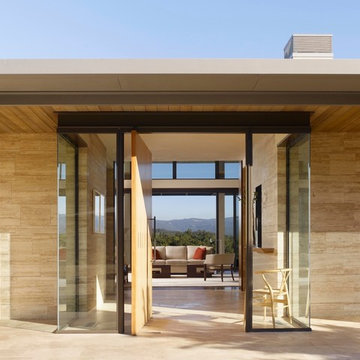
Cesar Rubio
Immagine di un ingresso o corridoio moderno con una porta a pivot e una porta in legno chiaro
Immagine di un ingresso o corridoio moderno con una porta a pivot e una porta in legno chiaro

Guadalajara, San Clemente Coastal Modern Remodel
This major remodel and addition set out to take full advantage of the incredible view and create a clear connection to both the front and rear yards. The clients really wanted a pool and a home that they could enjoy with their kids and take full advantage of the beautiful climate that Southern California has to offer. The existing front yard was completely given to the street, so privatizing the front yard with new landscaping and a low wall created an opportunity to connect the home to a private front yard. Upon entering the home a large staircase blocked the view through to the ocean so removing that space blocker opened up the view and created a large great room.
Indoor outdoor living was achieved through the usage of large sliding doors which allow that seamless connection to the patio space that overlooks a new pool and view to the ocean. A large garden is rare so a new pool and bocce ball court were integrated to encourage the outdoor active lifestyle that the clients love.
The clients love to travel and wanted display shelving and wall space to display the art they had collected all around the world. A natural material palette gives a warmth and texture to the modern design that creates a feeling that the home is lived in. Though a subtle change from the street, upon entering the front door the home opens up through the layers of space to a new lease on life with this remodel.
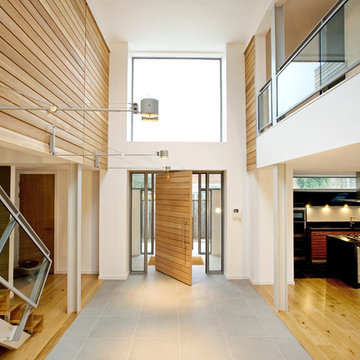
Esempio di un ingresso design con pareti bianche, parquet chiaro, una porta a pivot e una porta in legno chiaro
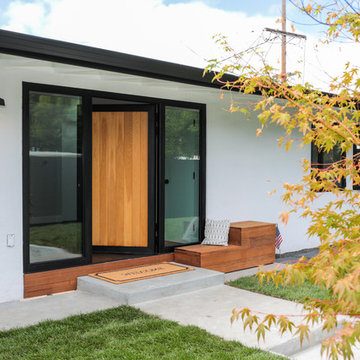
Greenberg Construction
Location: Mountain View, CA, United States
Our clients wanted to create a beautiful and open concept living space for entertaining while maximized the natural lighting throughout their midcentury modern Mackay home. Light silvery gray and bright white tones create a contemporary and sophisticated space; combined with elegant rich, dark woods throughout.
Removing the center wall and brick fireplace between the kitchen and dining areas allowed for a large seven by four foot island and abundance of light coming through the floor to ceiling windows and addition of skylights. The custom low sheen white and navy blue kitchen cabinets were designed by Segale Bros, with the goal of adding as much organization and access as possible with the island storage, drawers, and roll-outs.
Black finishings are used throughout with custom black aluminum windows and 3 panel sliding door by CBW Windows and Doors. The clients designed their custom vertical white oak front door with CBW Windows and Doors as well.
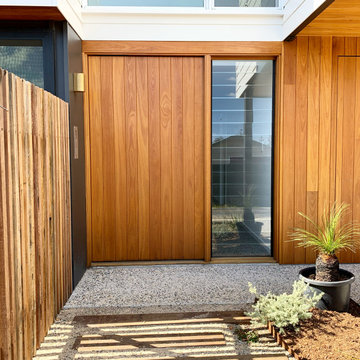
Stunning Blackbutt Vertical VJ entry door on a Pivot system with speed closing adjustment as well as 90° hold open feature accompanied by a full length louvre window. Door is finished in a coating with a natural tint and is operable via an electronic strike and keypad?
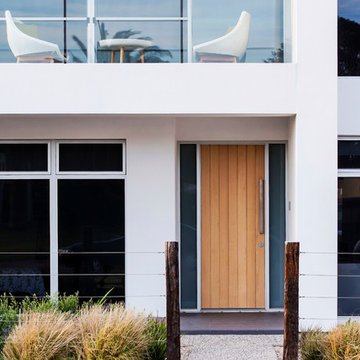
Modern beach side home with butterfly roof, cantilevered canopies and commercial grade aluminium windows. A collaboration between Designtech Studio and Finesse Built.
Photo: Scott Harding- hardimage@internode.on.net
Builder: Finesse Built
Landscaping: Green Team- Building and Consulting
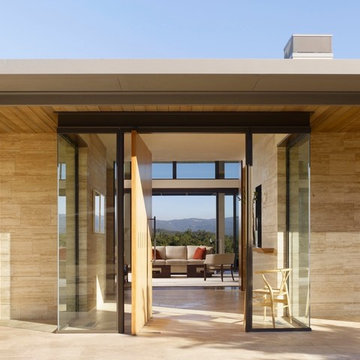
Idee per una porta d'ingresso contemporanea con una porta a pivot e una porta in legno chiaro
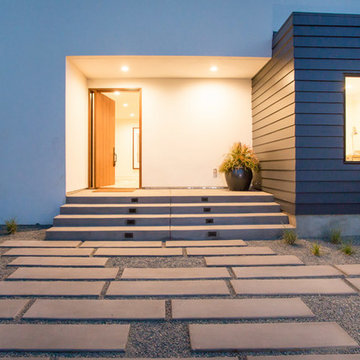
the salty shutters
Idee per una grande porta d'ingresso contemporanea con pareti bianche, parquet chiaro, una porta a pivot e una porta in legno chiaro
Idee per una grande porta d'ingresso contemporanea con pareti bianche, parquet chiaro, una porta a pivot e una porta in legno chiaro

Guadalajara, San Clemente Coastal Modern Remodel
This major remodel and addition set out to take full advantage of the incredible view and create a clear connection to both the front and rear yards. The clients really wanted a pool and a home that they could enjoy with their kids and take full advantage of the beautiful climate that Southern California has to offer. The existing front yard was completely given to the street, so privatizing the front yard with new landscaping and a low wall created an opportunity to connect the home to a private front yard. Upon entering the home a large staircase blocked the view through to the ocean so removing that space blocker opened up the view and created a large great room.
Indoor outdoor living was achieved through the usage of large sliding doors which allow that seamless connection to the patio space that overlooks a new pool and view to the ocean. A large garden is rare so a new pool and bocce ball court were integrated to encourage the outdoor active lifestyle that the clients love.
The clients love to travel and wanted display shelving and wall space to display the art they had collected all around the world. A natural material palette gives a warmth and texture to the modern design that creates a feeling that the home is lived in. Though a subtle change from the street, upon entering the front door the home opens up through the layers of space to a new lease on life with this remodel.
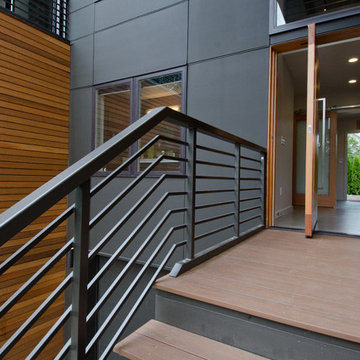
A Northwest Modern, 5-Star Builtgreen, energy efficient, panelized, custom residence using western red cedar for siding and soffits.
Photographs by Miguel Edwards
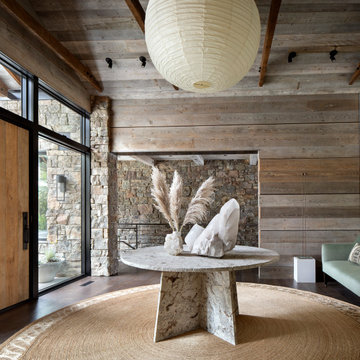
Expansive Mountain Modern Entry with Custom Pivot Door
Esempio di un grande ingresso stile rurale con parquet scuro, una porta a pivot, pareti beige, una porta in legno chiaro e pavimento marrone
Esempio di un grande ingresso stile rurale con parquet scuro, una porta a pivot, pareti beige, una porta in legno chiaro e pavimento marrone
275 Foto di ingressi e corridoi con una porta a pivot e una porta in legno chiaro
2
