503 Foto di ingressi e corridoi con una porta a pivot e pavimento marrone
Filtra anche per:
Budget
Ordina per:Popolari oggi
41 - 60 di 503 foto
1 di 3
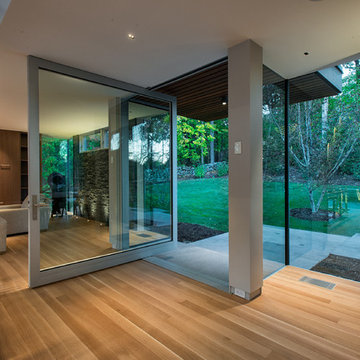
Immagine di un ingresso contemporaneo con pavimento in legno massello medio, una porta a pivot, una porta in vetro e pavimento marrone
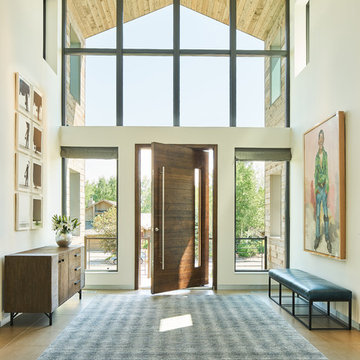
David Agnello
Ispirazione per una porta d'ingresso country di medie dimensioni con pareti beige, parquet scuro, una porta a pivot, una porta in legno scuro e pavimento marrone
Ispirazione per una porta d'ingresso country di medie dimensioni con pareti beige, parquet scuro, una porta a pivot, una porta in legno scuro e pavimento marrone

Idee per un'ampia porta d'ingresso minimalista con una porta a pivot, una porta in legno scuro, parquet chiaro e pavimento marrone
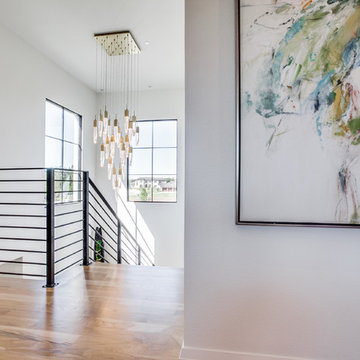
This entry boasts a brass, modern light fixture with large steel and glass windows so the light can be seen from the exterior. Light, engineered hardwood floors to pop next to the black stair railing. The walls are white with matching white trim.

Foto di un ingresso tradizionale con pareti grigie, pavimento in legno massello medio, una porta bianca, pavimento marrone e una porta a pivot
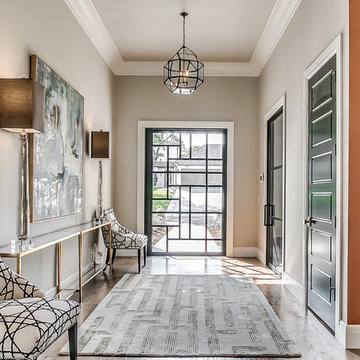
Peak RES
Ispirazione per un ingresso classico con pareti grigie, pavimento in legno massello medio, una porta a pivot, una porta in vetro e pavimento marrone
Ispirazione per un ingresso classico con pareti grigie, pavimento in legno massello medio, una porta a pivot, una porta in vetro e pavimento marrone

The entry to Hillside is accessed from guest parking a series of exposed aggregate pads leading downhill and winding around the large silver maple planted many years ago by the owner's mother
Photographer: Fredrik Brauer
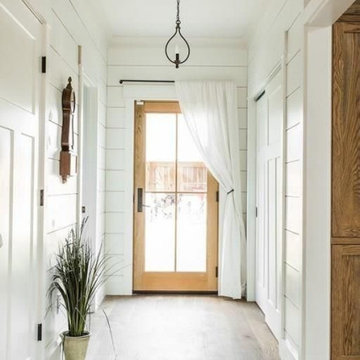
The addition of wide shiplap, wide plank oak floors and a little paint transformed this Burlington Vermont home.
Foto di un ingresso country di medie dimensioni con pareti bianche, parquet chiaro, una porta a pivot, una porta in legno chiaro e pavimento marrone
Foto di un ingresso country di medie dimensioni con pareti bianche, parquet chiaro, una porta a pivot, una porta in legno chiaro e pavimento marrone

Greenberg Construction
Location: Mountain View, CA, United States
Our clients wanted to create a beautiful and open concept living space for entertaining while maximized the natural lighting throughout their midcentury modern Mackay home. Light silvery gray and bright white tones create a contemporary and sophisticated space; combined with elegant rich, dark woods throughout.
Removing the center wall and brick fireplace between the kitchen and dining areas allowed for a large seven by four foot island and abundance of light coming through the floor to ceiling windows and addition of skylights. The custom low sheen white and navy blue kitchen cabinets were designed by Segale Bros, with the goal of adding as much organization and access as possible with the island storage, drawers, and roll-outs.
Black finishings are used throughout with custom black aluminum windows and 3 panel sliding door by CBW Windows and Doors. The clients designed their custom vertical white oak front door with CBW Windows and Doors as well.

This Australian-inspired new construction was a successful collaboration between homeowner, architect, designer and builder. The home features a Henrybuilt kitchen, butler's pantry, private home office, guest suite, master suite, entry foyer with concealed entrances to the powder bathroom and coat closet, hidden play loft, and full front and back landscaping with swimming pool and pool house/ADU.

Mountain Peek is a custom residence located within the Yellowstone Club in Big Sky, Montana. The layout of the home was heavily influenced by the site. Instead of building up vertically the floor plan reaches out horizontally with slight elevations between different spaces. This allowed for beautiful views from every space and also gave us the ability to play with roof heights for each individual space. Natural stone and rustic wood are accented by steal beams and metal work throughout the home.
(photos by Whitney Kamman)

Immagine di un ingresso o corridoio minimalista con pareti beige, pavimento in legno massello medio, una porta a pivot, una porta in vetro, pavimento marrone e soffitto a volta
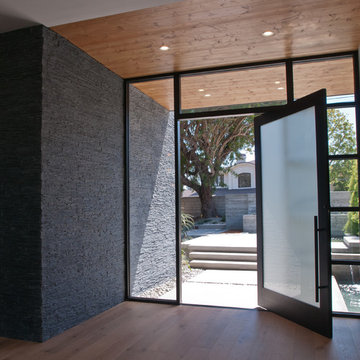
Esempio di un'ampia porta d'ingresso minimalista con pareti bianche, pavimento in legno massello medio, una porta a pivot, una porta in vetro e pavimento marrone
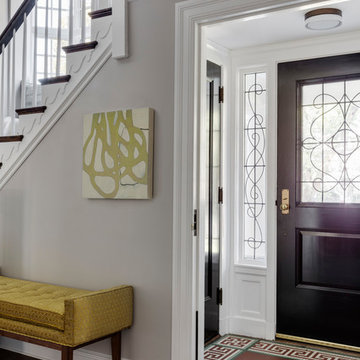
TEAM
Architect: LDa Architecture & Interiors
Interior Design: Thread By Lindsay Bentis
Builder: Great Woods Post & Beam Company, Inc.
Photographer: Greg Premru
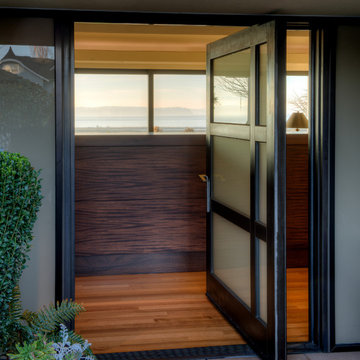
Entry door. Photography by Lucas Henning.
Immagine di una porta d'ingresso moderna di medie dimensioni con pareti beige, pavimento in legno massello medio, una porta a pivot, una porta nera e pavimento marrone
Immagine di una porta d'ingresso moderna di medie dimensioni con pareti beige, pavimento in legno massello medio, una porta a pivot, una porta nera e pavimento marrone

From foundation pour to welcome home pours, we loved every step of this residential design. This home takes the term “bringing the outdoors in” to a whole new level! The patio retreats, firepit, and poolside lounge areas allow generous entertaining space for a variety of activities.
Coming inside, no outdoor view is obstructed and a color palette of golds, blues, and neutrals brings it all inside. From the dramatic vaulted ceiling to wainscoting accents, no detail was missed.
The master suite is exquisite, exuding nothing short of luxury from every angle. We even brought luxury and functionality to the laundry room featuring a barn door entry, island for convenient folding, tiled walls for wet/dry hanging, and custom corner workspace – all anchored with fabulous hexagon tile.
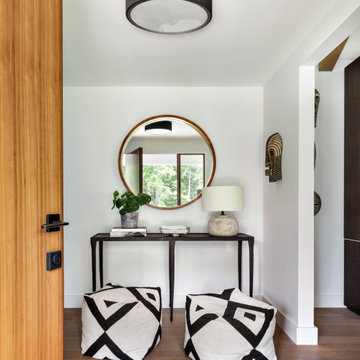
A stunning, iron console with a reclaimed mirror above is there to greet you at the door. Need a place to put your shoes on? We have that covered with a pair of functional graphic, ottomans. What more could you ask for in an entry?

Ispirazione per un'ampia porta d'ingresso minimalista con parquet chiaro, una porta a pivot, una porta in legno scuro e pavimento marrone

Idee per una porta d'ingresso moderna di medie dimensioni con pareti grigie, parquet scuro, una porta a pivot, una porta in vetro, pavimento marrone e soffitto in legno

This Australian-inspired new construction was a successful collaboration between homeowner, architect, designer and builder. The home features a Henrybuilt kitchen, butler's pantry, private home office, guest suite, master suite, entry foyer with concealed entrances to the powder bathroom and coat closet, hidden play loft, and full front and back landscaping with swimming pool and pool house/ADU.
503 Foto di ingressi e corridoi con una porta a pivot e pavimento marrone
3