1.243 Foto di ingressi e corridoi con una porta a due ante
Filtra anche per:
Budget
Ordina per:Popolari oggi
101 - 120 di 1.243 foto
1 di 3
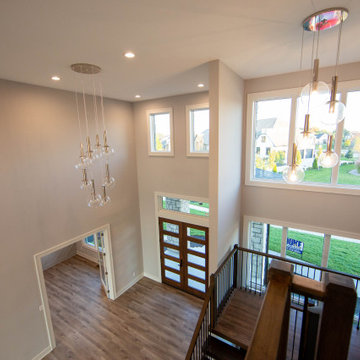
Double doors lead visitors into the large two-story entry dominated by the modern mono-beam staircase.
Foto di un grande ingresso minimalista con pareti beige, pavimento in laminato, una porta a due ante, una porta in legno bruno, pavimento marrone e soffitto a volta
Foto di un grande ingresso minimalista con pareti beige, pavimento in laminato, una porta a due ante, una porta in legno bruno, pavimento marrone e soffitto a volta

Stepping into this classic glamour dramatic foyer is a fabulous way to feel welcome at home. The color palette is timeless with a bold splash of green which adds drama to the space. Luxurious fabrics, chic furnishings and gorgeous accessories set the tone for this high end makeover which did not involve any structural renovations.
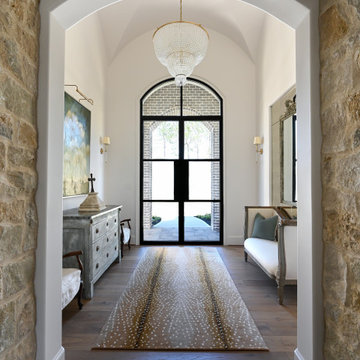
A curved entryway with antique furnishings, iron doors, and ornate fixtures and double mirror.
Ispirazione per una porta d'ingresso di medie dimensioni con pareti bianche, parquet scuro, una porta a due ante, una porta nera e soffitto a volta
Ispirazione per una porta d'ingresso di medie dimensioni con pareti bianche, parquet scuro, una porta a due ante, una porta nera e soffitto a volta

A Modern Home is not complete without Modern Front Doors to match. These are Belleville Double Water Glass Doors and are a great option for privacy while still allowing in natural light.
Exterior Doors: BLS-217-113-3C
Interior Door: HHLG
Baseboard: 314MUL-5
Casing: 139MUL-SC
Check out more at ELandELWoodProducts.com

The entrance was transformed into a bright and welcoming space where original wood panelling and lead windows really make an impact.
Esempio di un grande corridoio bohémian con pareti rosa, parquet chiaro, una porta a due ante, una porta in legno scuro, pavimento beige, soffitto in legno e pannellatura
Esempio di un grande corridoio bohémian con pareti rosa, parquet chiaro, una porta a due ante, una porta in legno scuro, pavimento beige, soffitto in legno e pannellatura

Foto di un grande ingresso con pareti grigie, parquet chiaro, una porta a due ante, una porta in legno scuro, pavimento marrone e soffitto a volta

Beautiful Exterior entrance designed by Mary-anne Tobin, designer and owner of Design Addiction. Based in Waikato.
Foto di una grande porta d'ingresso minimalista con pareti bianche, pavimento in cemento, una porta a due ante, una porta nera, pavimento grigio e soffitto in perlinato
Foto di una grande porta d'ingresso minimalista con pareti bianche, pavimento in cemento, una porta a due ante, una porta nera, pavimento grigio e soffitto in perlinato
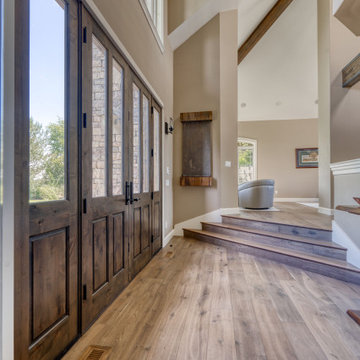
Orris, Maple, from the True Hardwood Commercial Flooring Collection by Hallmark FloorsOrris Maple Hardwood Floors from the True Hardwood Flooring Collection by Hallmark Floors. True Hardwood Flooring where the color goes throughout the surface layer without using stains or dyes.True Orris Maple room by Hallmark FloorsOrris Maple Hardwood Floors from the True Hardwood Flooring Collection by Hallmark Floors. True Hardwood Flooring where the color goes throughout the surface layer without using stains or dyes.True Collection by Hallmark Floors Orris MapleOrris Maple Hardwood Floors from the True Hardwood Flooring Collection by Hallmark Floors. True Hardwood Flooring where the color goes throughout the surface layer without using stains or dyes.Orris, Maple, from the True Hardwood Commercial Flooring Collection by Hallmark FloorsOrris Maple Hardwood Floors from the True Hardwood Flooring Collection by Hallmark Floors. True Hardwood Flooring where the color goes throughout the surface layer without using stains or dyes.
Orris Maple Hardwood Floors from the True Hardwood Flooring Collection by Hallmark Floors. True Hardwood Flooring where the color goes throughout the surface layer without using stains or dyes.
True Orris Maple room by Hallmark Floors
Orris Maple Hardwood Floors from the True Hardwood Flooring Collection by Hallmark Floors. True Hardwood Flooring where the color goes throughout the surface layer without using stains or dyes.
True Collection by Hallmark Floors Orris Maple
Orris Maple Hardwood Floors from the True Hardwood Flooring Collection by Hallmark Floors. True Hardwood Flooring where the color goes throughout the surface layer without using stains or dyes.
Orris, Maple, from the True Hardwood Commercial Flooring Collection by Hallmark Floors
Orris Maple Hardwood
The True Difference
Orris Maple Hardwood– Unlike other wood floors, the color and beauty of these are unique, in the True Hardwood flooring collection color goes throughout the surface layer. The results are truly stunning and extraordinarily beautiful, with distinctive features and benefits.

New modern front door for this spacious and contemporary home
Ispirazione per un'ampia porta d'ingresso minimal con pareti beige, pavimento in gres porcellanato, pavimento grigio, soffitto a volta, una porta a due ante e una porta in legno bruno
Ispirazione per un'ampia porta d'ingresso minimal con pareti beige, pavimento in gres porcellanato, pavimento grigio, soffitto a volta, una porta a due ante e una porta in legno bruno

this modern farmhouse style entryway design features a subtle geometric wallpaper design that adds enough depths that don't outshine the central element being the beautiful round farmhouse style natural wood decorated with a simple display of various glass vases table topped by this gorgeously sophisticated brass and glass chandelier. This combination of material adds beauty sophistication and class to this entryway.

Advisement + Design - Construction advisement, custom millwork & custom furniture design, interior design & art curation by Chango & Co.
Foto di una grande porta d'ingresso tradizionale con pareti bianche, parquet chiaro, una porta a due ante, una porta bianca, pavimento marrone, soffitto a volta e pareti in legno
Foto di una grande porta d'ingresso tradizionale con pareti bianche, parquet chiaro, una porta a due ante, una porta bianca, pavimento marrone, soffitto a volta e pareti in legno
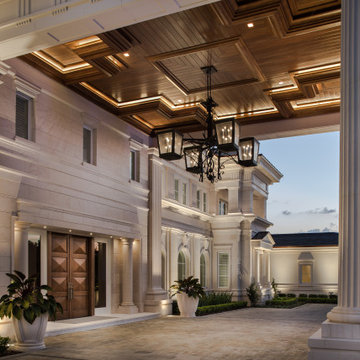
Immagine di un ampio ingresso o corridoio classico con pavimento in marmo, una porta a due ante, una porta in legno scuro, pavimento beige e soffitto a cassettoni

This formal living space features a combination of traditional and modern architectural features. This space features a coffered ceiling, two stories of windows, modern light fixtures, built in shelving/bookcases, and a custom cast concrete fireplace surround.
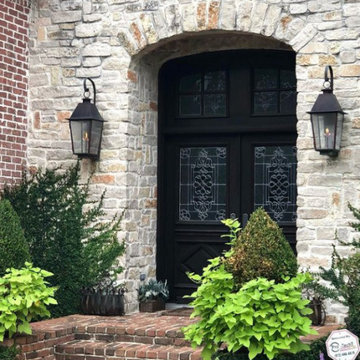
Foto di una porta d'ingresso american style di medie dimensioni con pareti multicolore, pavimento in mattoni, una porta a due ante, una porta nera, pavimento multicolore, soffitto a volta e pareti in mattoni
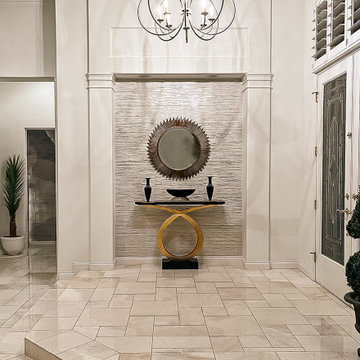
This foyer is minimal in decor so each element is of utmost importance. Textures and shadows are emphasized along with the strong contrast of black and white.

Immagine di un ingresso country di medie dimensioni con pareti bianche, parquet scuro, una porta a due ante, una porta nera, pavimento marrone e travi a vista
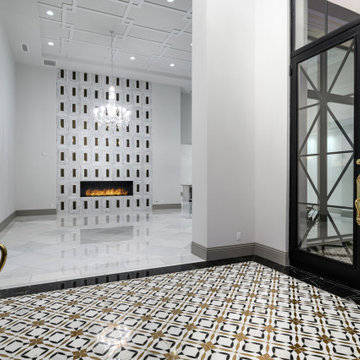
Front entry, featuring double entry doors, mosaic floor tile, and offering views of the stunning tile fireplace surround and living room's vaulted ceilings.
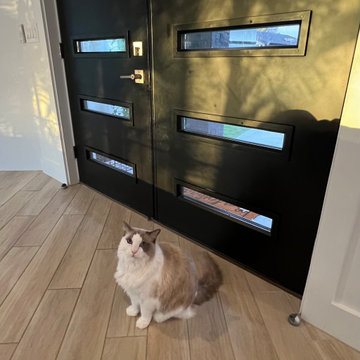
This dated home has been massively transformed with modern additions, finishes and fixtures. A full turn key every surface touched. Created a new floor plan of the existing interior of the main house. We exposed the T&G ceilings and captured the height in most areas. The exterior hardscape, windows- siding-roof all new materials. The main building was re-space planned to add a glass dining area wine bar and then also extended to bridge to another existing building to become the main suite with a huge bedroom, main bath and main closet with high ceilings. In addition to the three bedrooms and two bathrooms that were reconfigured. Surrounding the main suite building are new decks and a new elevated pool. These decks then also connected the entire much larger home to the existing - yet transformed pool cottage. The lower level contains 3 garage areas and storage rooms. The sunset views -spectacular of Molokini and West Maui mountains.

Photo : © Julien Fernandez / Amandine et Jules – Hotel particulier a Angers par l’architecte Laurent Dray.
Esempio di un ingresso chic di medie dimensioni con pareti blu, pavimento in terracotta, una porta a due ante, una porta blu, pavimento multicolore, soffitto a cassettoni e pannellatura
Esempio di un ingresso chic di medie dimensioni con pareti blu, pavimento in terracotta, una porta a due ante, una porta blu, pavimento multicolore, soffitto a cassettoni e pannellatura
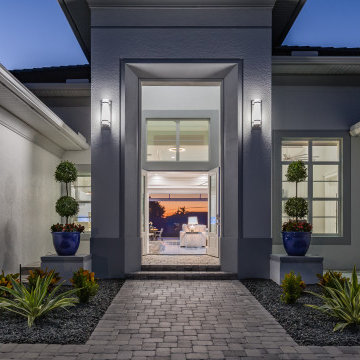
Ispirazione per una grande porta d'ingresso mediterranea con pareti grigie, pavimento con piastrelle in ceramica, una porta a due ante, una porta blu, pavimento grigio e soffitto ribassato
1.243 Foto di ingressi e corridoi con una porta a due ante
6