Ingresso e Corridoio
Filtra anche per:
Budget
Ordina per:Popolari oggi
61 - 80 di 1.243 foto
1 di 3

Unique opportunity to live your best life in this architectural home. Ideally nestled at the end of a serene cul-de-sac and perfectly situated at the top of a knoll with sweeping mountain, treetop, and sunset views- some of the best in all of Westlake Village! Enter through the sleek mahogany glass door and feel the awe of the grand two story great room with wood-clad vaulted ceilings, dual-sided gas fireplace, custom windows w/motorized blinds, and gleaming hardwood floors. Enjoy luxurious amenities inside this organic flowing floorplan boasting a cozy den, dream kitchen, comfortable dining area, and a masterpiece entertainers yard. Lounge around in the high-end professionally designed outdoor spaces featuring: quality craftsmanship wood fencing, drought tolerant lush landscape and artificial grass, sleek modern hardscape with strategic landscape lighting, built in BBQ island w/ plenty of bar seating and Lynx Pro-Sear Rotisserie Grill, refrigerator, and custom storage, custom designed stone gas firepit, attached post & beam pergola ready for stargazing, cafe lights, and various calming water features—All working together to create a harmoniously serene outdoor living space while simultaneously enjoying 180' views! Lush grassy side yard w/ privacy hedges, playground space and room for a farm to table garden! Open concept luxe kitchen w/SS appliances incl Thermador gas cooktop/hood, Bosch dual ovens, Bosch dishwasher, built in smart microwave, garden casement window, customized maple cabinetry, updated Taj Mahal quartzite island with breakfast bar, and the quintessential built-in coffee/bar station with appliance storage! One bedroom and full bath downstairs with stone flooring and counter. Three upstairs bedrooms, an office/gym, and massive bonus room (with potential for separate living quarters). The two generously sized bedrooms with ample storage and views have access to a fully upgraded sumptuous designer bathroom! The gym/office boasts glass French doors, wood-clad vaulted ceiling + treetop views. The permitted bonus room is a rare unique find and has potential for possible separate living quarters. Bonus Room has a separate entrance with a private staircase, awe-inspiring picture windows, wood-clad ceilings, surround-sound speakers, ceiling fans, wet bar w/fridge, granite counters, under-counter lights, and a built in window seat w/storage. Oversized master suite boasts gorgeous natural light, endless views, lounge area, his/hers walk-in closets, and a rustic spa-like master bath featuring a walk-in shower w/dual heads, frameless glass door + slate flooring. Maple dual sink vanity w/black granite, modern brushed nickel fixtures, sleek lighting, W/C! Ultra efficient laundry room with laundry shoot connecting from upstairs, SS sink, waterfall quartz counters, and built in desk for hobby or work + a picturesque casement window looking out to a private grassy area. Stay organized with the tastefully handcrafted mudroom bench, hooks, shelving and ample storage just off the direct 2 car garage! Nearby the Village Homes clubhouse, tennis & pickle ball courts, ample poolside lounge chairs, tables, and umbrellas, full-sized pool for free swimming and laps, an oversized children's pool perfect for entertaining the kids and guests, complete with lifeguards on duty and a wonderful place to meet your Village Homes neighbors. Nearby parks, schools, shops, hiking, lake, beaches, and more. Live an intentionally inspired life at 2228 Knollcrest — a sprawling architectural gem!
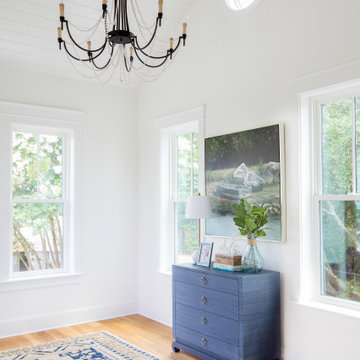
A gracious front entry with double doors leads into a bright and airy custom coastal home. For this top to bottom renovation, we were able to use the original foundation and add this new entry section to tie in to the original part of the house.

This foyer is inviting and stylish. From the decorative accessories to the hand-painted ceiling, everything complements one another to create a grand entry. Visit our interior designers & home designer Dallas website for more details >>> https://dkorhome.com/project/modern-asian-inspired-interior-design/
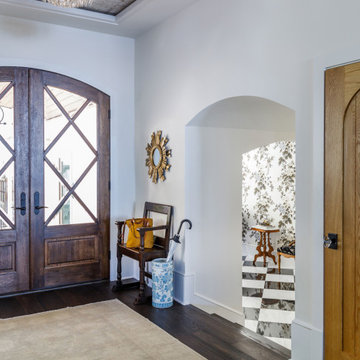
Photo: Jessie Preza Photography
Immagine di un ingresso mediterraneo con pareti bianche, parquet scuro, una porta a due ante, una porta in legno scuro, pavimento marrone e soffitto in carta da parati
Immagine di un ingresso mediterraneo con pareti bianche, parquet scuro, una porta a due ante, una porta in legno scuro, pavimento marrone e soffitto in carta da parati
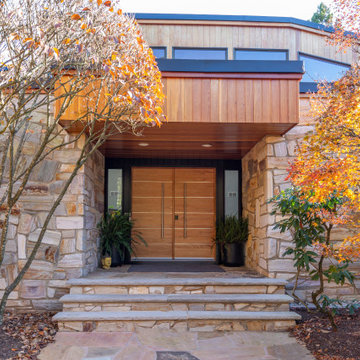
New front entry door installed in a custom wood and stain finish with metal inlay and large modern handles.
Immagine di una grande porta d'ingresso contemporanea con una porta a due ante, una porta in legno chiaro e soffitto in legno
Immagine di una grande porta d'ingresso contemporanea con una porta a due ante, una porta in legno chiaro e soffitto in legno
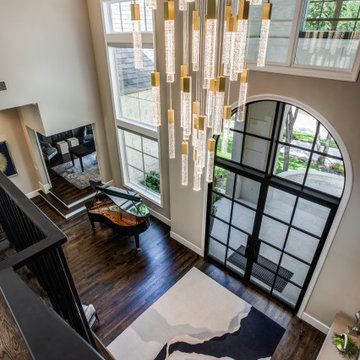
Immagine di un ampio ingresso tradizionale con pareti grigie, pavimento in legno massello medio, una porta a due ante, una porta nera, pavimento marrone e soffitto ribassato
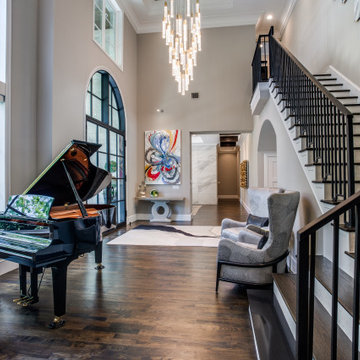
Esempio di un ampio ingresso tradizionale con pareti grigie, pavimento in legno massello medio, una porta a due ante, una porta nera, pavimento marrone e soffitto ribassato

Complete redesign of this traditional golf course estate to create a tropical paradise with glitz and glam. The client's quirky personality is displayed throughout the residence through contemporary elements and modern art pieces that are blended with traditional architectural features. Gold and brass finishings were used to convey their sparkling charm. And, tactile fabrics were chosen to accent each space so that visitors will keep their hands busy. The outdoor space was transformed into a tropical resort complete with kitchen, dining area and orchid filled pool space with waterfalls.
Photography by Luxhunters Productions

Idee per un grande ingresso chic con pareti bianche, pavimento in legno massello medio, una porta a due ante, una porta in legno scuro, pavimento marrone, soffitto a volta e boiserie

Ispirazione per un ampio ingresso tropicale con pareti bianche, una porta a due ante, una porta in vetro, pavimento multicolore e soffitto in legno

Entering the single-story home, a custom double front door leads into a foyer with a 14’ tall, vaulted ceiling design imagined with stained planks and slats. The foyer floor design contrasts white dolomite slabs with the warm-toned wood floors that run throughout the rest of the home. Both the dolomite and engineered wood were selected for their durability, water resistance, and most importantly, ability to withstand the south Florida humidity. With many elements of the home leaning modern, like the white walls and high ceilings, mixing in warm wood tones ensures that the space still feels inviting and comfortable.

Immagine di un ingresso moderno di medie dimensioni con pareti grigie, pavimento in legno massello medio, una porta a due ante, una porta nera, pavimento marrone e soffitto in legno
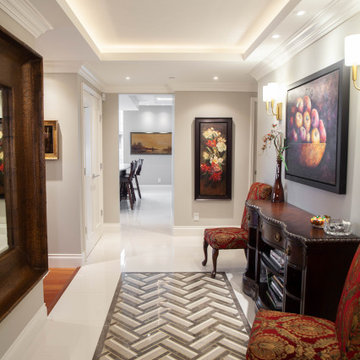
Immagine di un ingresso classico di medie dimensioni con pareti grigie, pavimento in marmo, una porta a due ante, pavimento bianco e soffitto a cassettoni

Enhance your entrance with double modern doors. These are gorgeous with a privacy rating of 9 out of 10. Also, The moulding cleans up the look and makes it look cohesive.
Base: 743MUL-6
Case: 145MUL
Interior Door: HFB2PS
Exterior Door: BLS-228-119-4C
Check out more options at ELandELWoodProducts.com
(©Iriana Shiyan/AdobeStock)

A grand entryway in Charlotte with double entry doors, wide oak floors, white wainscoting, and a tray ceiling.
Ispirazione per un grande corridoio tradizionale con parquet scuro, una porta a due ante, una porta in legno scuro, soffitto ribassato e boiserie
Ispirazione per un grande corridoio tradizionale con parquet scuro, una porta a due ante, una porta in legno scuro, soffitto ribassato e boiserie
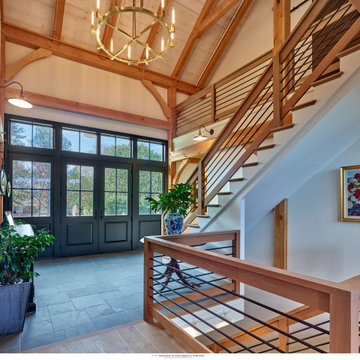
entry
Idee per un ingresso chic di medie dimensioni con pareti bianche, pavimento in ardesia, una porta a due ante, una porta nera, pavimento grigio e soffitto a volta
Idee per un ingresso chic di medie dimensioni con pareti bianche, pavimento in ardesia, una porta a due ante, una porta nera, pavimento grigio e soffitto a volta

A view of the entry foyer with stained barrel ceiling and white paneled stairs with custom railing
Photo by Ashley Avila Photography
Foto di un ingresso con pareti beige, parquet scuro, una porta a due ante, una porta in legno scuro, pavimento marrone, soffitto a volta e pannellatura
Foto di un ingresso con pareti beige, parquet scuro, una porta a due ante, una porta in legno scuro, pavimento marrone, soffitto a volta e pannellatura

A welcoming foyer...custom wood floors with metal inlay details, thin brick veneer ceiling, custom iron and glass doors.
Immagine di un grande ingresso american style con pareti bianche, una porta a due ante, una porta nera e travi a vista
Immagine di un grande ingresso american style con pareti bianche, una porta a due ante, una porta nera e travi a vista

This Ohana model ATU tiny home is contemporary and sleek, cladded in cedar and metal. The slanted roof and clean straight lines keep this 8x28' tiny home on wheels looking sharp in any location, even enveloped in jungle. Cedar wood siding and metal are the perfect protectant to the elements, which is great because this Ohana model in rainy Pune, Hawaii and also right on the ocean.
A natural mix of wood tones with dark greens and metals keep the theme grounded with an earthiness.
Theres a sliding glass door and also another glass entry door across from it, opening up the center of this otherwise long and narrow runway. The living space is fully equipped with entertainment and comfortable seating with plenty of storage built into the seating. The window nook/ bump-out is also wall-mounted ladder access to the second loft.
The stairs up to the main sleeping loft double as a bookshelf and seamlessly integrate into the very custom kitchen cabinets that house appliances, pull-out pantry, closet space, and drawers (including toe-kick drawers).
A granite countertop slab extends thicker than usual down the front edge and also up the wall and seamlessly cases the windowsill.
The bathroom is clean and polished but not without color! A floating vanity and a floating toilet keep the floor feeling open and created a very easy space to clean! The shower had a glass partition with one side left open- a walk-in shower in a tiny home. The floor is tiled in slate and there are engineered hardwood flooring throughout.
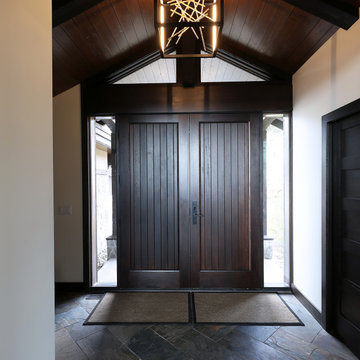
A bright and open entry with beautiful wood doors.
Immagine di una porta d'ingresso rustica con pareti bianche, pavimento in ardesia, una porta a due ante, una porta in legno scuro, pavimento grigio e soffitto a volta
Immagine di una porta d'ingresso rustica con pareti bianche, pavimento in ardesia, una porta a due ante, una porta in legno scuro, pavimento grigio e soffitto a volta
4