115 Foto di ingressi e corridoi con una porta a due ante e soffitto in legno
Filtra anche per:
Budget
Ordina per:Popolari oggi
41 - 60 di 115 foto
1 di 3
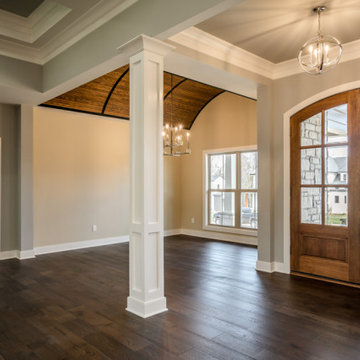
Esempio di una porta d'ingresso classica con una porta a due ante, una porta in legno bruno, pavimento marrone e soffitto in legno
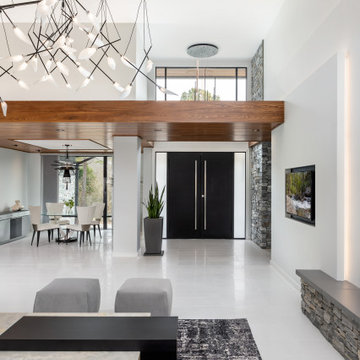
Idee per una porta d'ingresso design di medie dimensioni con pareti bianche, pavimento con piastrelle in ceramica, una porta a due ante, una porta nera, pavimento bianco e soffitto in legno
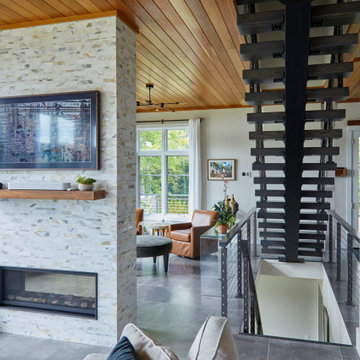
Cable Railing on Ash Floating Stairs
These Vermont homeowners were looking for a custom stair and railing system that saved space and kept their space open. For the materials, they chose to order two FLIGHT Systems. Their design decisions included a black stringer, colonial gray posts, and Ash treads with a Storm Gray finish. This finished project looks amazing when paired with the white interior and gray stone flooring, and pulls together the open views of the surrounding bay.
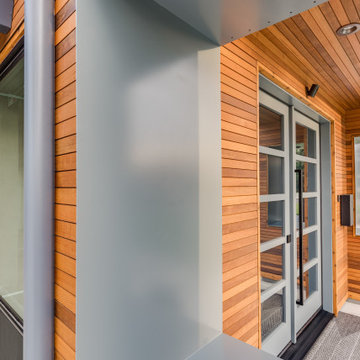
Foto di una grande porta d'ingresso minimalista con pareti marroni, pavimento in cemento, una porta a due ante, una porta in vetro, pavimento grigio, soffitto in legno e pareti in legno
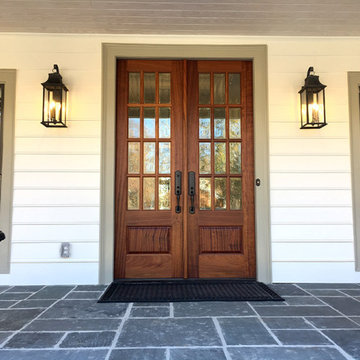
Double 12-lite doors from porch to front hallway.
Foto di una grande porta d'ingresso country con pareti bianche, parquet scuro, una porta a due ante, una porta in legno scuro, pavimento marrone e soffitto in legno
Foto di una grande porta d'ingresso country con pareti bianche, parquet scuro, una porta a due ante, una porta in legno scuro, pavimento marrone e soffitto in legno

Immagine di una grande porta d'ingresso minimalista con pareti bianche, pavimento in cemento, una porta a due ante, una porta in vetro, pavimento grigio, soffitto in legno e pannellatura
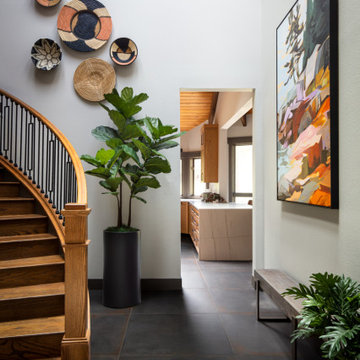
Colorful art by Jess Franks brings upsized personality to the entryway and its’ original curved stairway with updated balustrade and stair treads. Heated, large format ceramic tile flooring allows for easy clean up from snowy and dusty foot traffic and continues seamlessly into the kitchen and dining room.
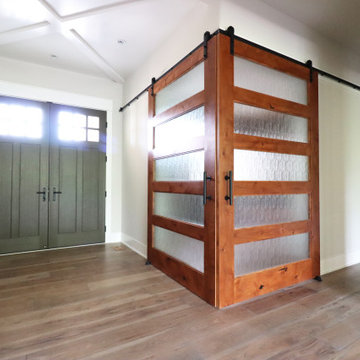
Immagine di un ingresso con parquet chiaro, una porta a due ante e soffitto in legno

Lodge Entryway with Log Beams and Arch. Double doors, slate tile, and wood flooring.
Immagine di un ingresso rustico di medie dimensioni con pareti marroni, pavimento in ardesia, una porta a due ante, una porta in legno scuro, pavimento multicolore, soffitto in legno e pareti in legno
Immagine di un ingresso rustico di medie dimensioni con pareti marroni, pavimento in ardesia, una porta a due ante, una porta in legno scuro, pavimento multicolore, soffitto in legno e pareti in legno

The client had a dream house for a long time and a limited budget for a ranch-style singly family house along with a future bonus room upper level. He was looking for a nice-designed backyard too with a great sunroom facing to a beautiful landscaped yard. One of the main goals was having a house with open floor layout and white brick in exterior with a lot of fenestration to get day light as much as possible. The sunroom was also one of the main focus points of design for him, as an extra heated area at the house.
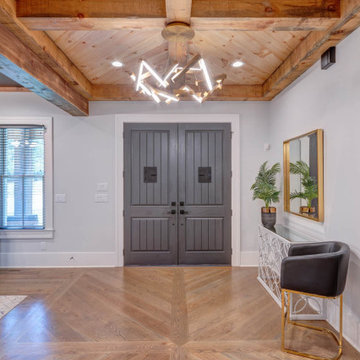
Idee per un ingresso moderno di medie dimensioni con pareti grigie, pavimento in legno massello medio, una porta a due ante, una porta nera, pavimento marrone e soffitto in legno
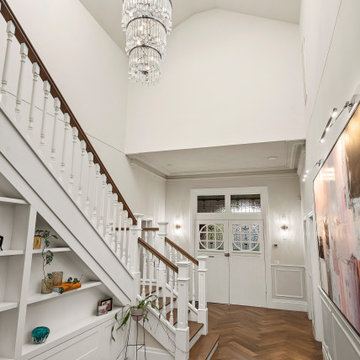
Esempio di un grande corridoio vittoriano con pareti bianche, pavimento in legno massello medio, una porta a due ante, una porta in legno chiaro, pavimento marrone e soffitto in legno

This front porch redesign in Scotch Plains, NJ provided a deep enough porch for good coverage for guests and deliveries. The warmth of the wood double doors was continued in the ceiling of the barrel vault. Galaxy Building, In House Photography.
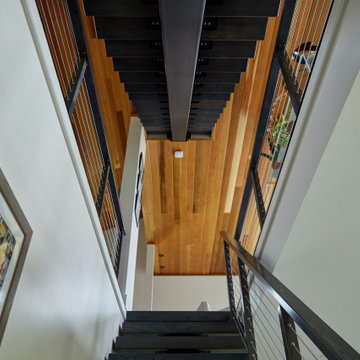
Cable Railing on Ash Floating Stairs
These Vermont homeowners were looking for a custom stair and railing system that saved space and kept their space open. For the materials, they chose to order two FLIGHT Systems. Their design decisions included a black stringer, colonial gray posts, and Ash treads with a Storm Gray finish. This finished project looks amazing when paired with the white interior and gray stone flooring, and pulls together the open views of the surrounding bay.
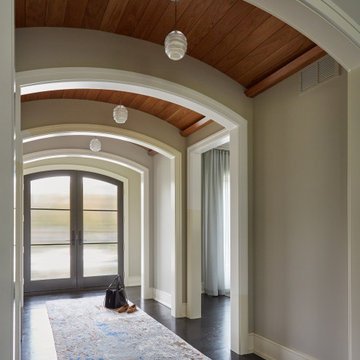
A white oak wood clad barrel ceiling greets guests in this contemporary entry. With interesting Hammerton pendent lights and integrated up lighting, the homeowner can choose the ambiance. Design by Two Hands Interiors. View more of this home on our website.
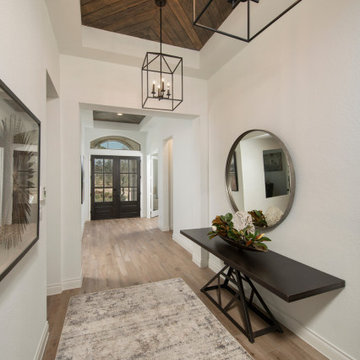
Entryway
Foto di una porta d'ingresso con una porta a due ante, una porta in legno scuro e soffitto in legno
Foto di una porta d'ingresso con una porta a due ante, una porta in legno scuro e soffitto in legno
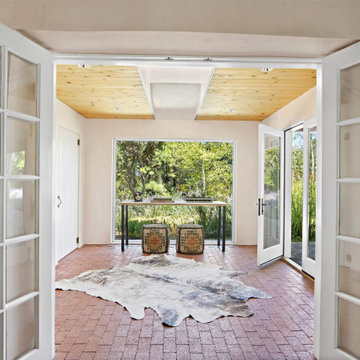
Esempio di un ingresso american style di medie dimensioni con pareti beige, pavimento in mattoni, una porta a due ante, una porta bianca, pavimento arancione e soffitto in legno
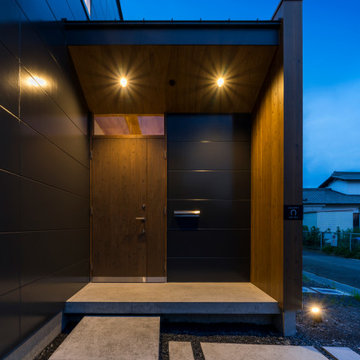
外観は、黒いBOXの手前にと木の壁を配したような構成としています。
木製ドアを開けると広々とした玄関。
正面には坪庭、右側には大きなシュークロゼット。
リビングダイニングルームは、大開口で屋外デッキとつながっているため、実際よりも広く感じられます。
100㎡以下のコンパクトな空間ですが、廊下などの移動空間を省略することで、リビングダイニングが少しでも広くなるようプランニングしています。
屋外デッキは、高い塀で外部からの視線をカットすることでプライバシーを確保しているため、のんびりくつろぐことができます。
家の名前にもなった『COCKPIT』と呼ばれる操縦席のような部屋は、いったん入ると出たくなくなる、超コンパクト空間です。
リビングの一角に設けたスタディコーナー、コンパクトな家事動線などを工夫しました。
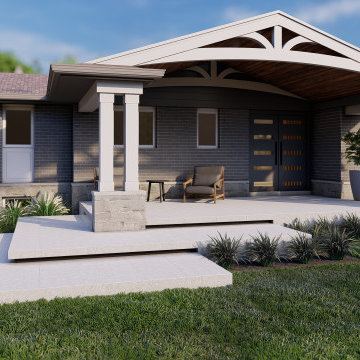
Idee per una porta d'ingresso classica di medie dimensioni con pareti nere, pavimento in cemento, una porta a due ante, una porta nera, pavimento grigio, soffitto in legno e pareti in mattoni
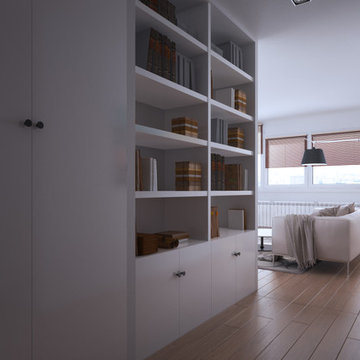
Site internet :www.karineperez.com
instagram : @kp_agence
facebook : https://www.facebook.com/agencekp
115 Foto di ingressi e corridoi con una porta a due ante e soffitto in legno
3