115 Foto di ingressi e corridoi con una porta a due ante e soffitto in legno
Filtra anche per:
Budget
Ordina per:Popolari oggi
21 - 40 di 115 foto
1 di 3

Foto di un ampio ingresso o corridoio design con pavimento in pietra calcarea, una porta a due ante, una porta in legno scuro, pavimento beige e soffitto in legno

Foto di una grande porta d'ingresso moderna con pareti marroni, pavimento in cemento, una porta a due ante, una porta in vetro, pavimento grigio, soffitto in legno e pareti in legno
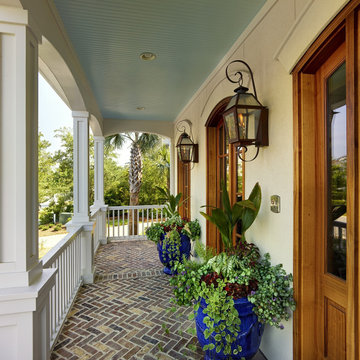
Atlas Wall Mount - By Legendary Lighting
Full Scroll Wall Mount Gas Lantern
Esempio di una porta d'ingresso american style con pareti bianche, pavimento in mattoni, una porta a due ante, una porta in legno bruno e soffitto in legno
Esempio di una porta d'ingresso american style con pareti bianche, pavimento in mattoni, una porta a due ante, una porta in legno bruno e soffitto in legno
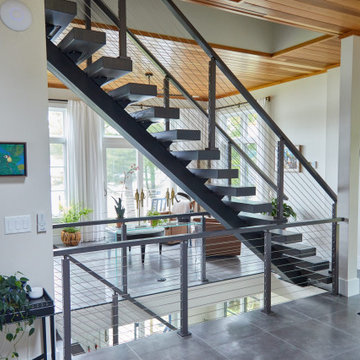
Cable Railing on Ash Floating Stairs
These Vermont homeowners were looking for a custom stair and railing system that saved space and kept their space open. For the materials, they chose to order two FLIGHT Systems. Their design decisions included a black stringer, colonial gray posts, and Ash treads with a Storm Gray finish. This finished project looks amazing when paired with the white interior and gray stone flooring, and pulls together the open views of the surrounding bay.

Architect: Michael Morrow, Kinneymorrow Architecture
Builder: Galvas Construction
For this contemporary beach escape in the affluent resort community of Alys Beach, Florida, the team at E. F. San Juan constructed a series of unique Satina™ tropical hardwood screens that form parts of the home’s facade, railings, courtyard gate, and more. “Architect Michael Morrow of Kinneymorrow Architecture came to us with his design inspiration, and I have to say that we knocked it out of the park,” says E. F. San Juan’s president, Edward San Juan.
Challenges:
The seeming simplicity of this exterior facade is deceptively complex. The horizontal lines and spacing that Michael wanted to carry through the facade encompassed gates, shutters, screens, balcony rails, and rain shields had to be incredibly precise to fit seamlessly and remain intact through the years. “It’s always a challenge to execute contemporary details, as there is nowhere to hide imperfections,” says Michael. “The reality of being in a seaside climate compounded on top of that, especially working with wood.”
Solution:
The E. F. San Juan engineering department worked out the complex fabrication details required to make Michael’s design inspiration come together, and the team at Galvas Construction did an excellent job of installing all pieces to bring the plan to fruition. We used our trademarked Satina™ tropical hardwood to fabricate the facade and engineered tertiary attachment methods into the components to ensure longevity. “This was one of the most complex exteriors we have engineered, and, as always, we loved the challenge,” Edward says.
Michael adds, “The exterior woodwork on this project is the project, and so this one would not have been possible without E. F. San Juan. Collaborating was a joy, from working out the details to the exquisite realization. These folks have forgotten more about wood than most people will ever know in the first place!”
Thank you to Michael, Kinneymorrow, and the team at Galvas Construction for choosing E. F. San Juan.
---
Photography courtesy of Alys Beach

Beach house on the harbor in Newport with coastal décor and bright inviting colors.
Foto di un corridoio stile marinaro di medie dimensioni con pareti bianche, pavimento in legno massello medio, una porta a due ante, una porta bianca, pavimento marrone, soffitto in legno e carta da parati
Foto di un corridoio stile marinaro di medie dimensioni con pareti bianche, pavimento in legno massello medio, una porta a due ante, una porta bianca, pavimento marrone, soffitto in legno e carta da parati
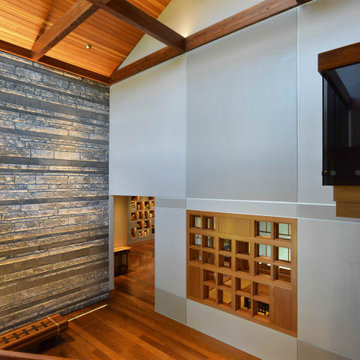
The Genkan styled entry foyer allows for greeting guests and removal of shoes. For this, it incorporates a slightly raised floor and seating bench, both popular features in Japanese homes. Its honed stone flooring is the Texas Aquaverde and Yorkshire stone used at the approaching exterior entry porch and walkway to connect it to the exterior. As well, the interior accent wall behind the bench continues the Texas Lueders stone coursing used outside, with additional interspersed accent banding featuring darker-colored polished Texas Yorkshire stone. Beyond the ante is a pottery collection display wall, main hall and family room beyond.The wood ceiling is supported by exposed wood beams. The custom patterned entry doors have a combination of clear and opaque glass panels, in a similar motif to that of the custom exterior walkway gates. Opposite the entry door is a wood latticed opening which allows for views through and into the Washitsu and Nakaniwa beyond. The opening is framing with painted accent areas, segmented with aluminum reveals. The entry foyer stairs integrates glass with wood handrails, guardrails, treads and stainless steel fittings. The wood inlays include Fir, Wenge, Mesquite, Beech and Cherry. The custom designed bench has many of the same woods as the staircase.

The entrance was transformed into a bright and welcoming space where original wood panelling and lead windows really make an impact.
Esempio di un grande corridoio bohémian con pareti rosa, parquet chiaro, una porta a due ante, una porta in legno scuro, pavimento beige, soffitto in legno e pannellatura
Esempio di un grande corridoio bohémian con pareti rosa, parquet chiaro, una porta a due ante, una porta in legno scuro, pavimento beige, soffitto in legno e pannellatura

To change the persona of the condominium and evoke the spirit of a New England cottage, Pineapple House designers use millwork detail on its walls and ceilings. This photo shows the lanai, were a shelf for display is inset in a jog in the wall. The custom window seat is wider than usual, so it can also serve as a daybed.
Aubry Reel Photography
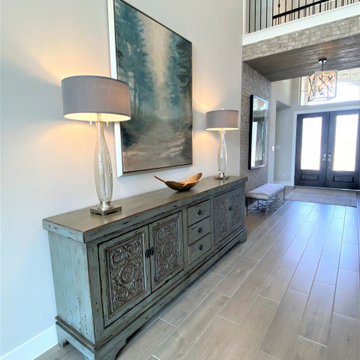
Foto di un grande ingresso tradizionale con pareti grigie, pavimento in gres porcellanato, una porta a due ante, una porta nera, soffitto in legno e pareti in mattoni

Beautiful Exterior Entryway designed by Mary-anne Tobin, designer and owner of Design Addiction. Based in Waikato.
Esempio di una grande porta d'ingresso moderna con pareti bianche, pavimento in cemento, una porta a due ante, una porta nera, pavimento grigio e soffitto in legno
Esempio di una grande porta d'ingresso moderna con pareti bianche, pavimento in cemento, una porta a due ante, una porta nera, pavimento grigio e soffitto in legno

A modern farmhouse fit for a young family looking to find respite from city life. What they found was a 7,000 sq ft open floorplan home with views from every room onto vineyards and pristine pool, a stone’s throw away from the famed restaurants and wineries of quaint Yountville in Napa Valley.
We updated the spaces to make the furniture more family-friendly and guest-friendly with materials and furnishing current, timeless, durable yet classic.
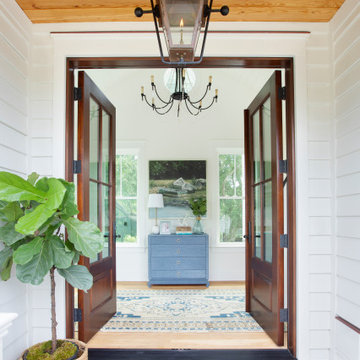
A gracious front entry with double doors leads into a bright and airy custom coastal home.
Idee per un ingresso o corridoio stile marino con pareti bianche, parquet chiaro, una porta a due ante, una porta in legno bruno e soffitto in legno
Idee per un ingresso o corridoio stile marino con pareti bianche, parquet chiaro, una porta a due ante, una porta in legno bruno e soffitto in legno
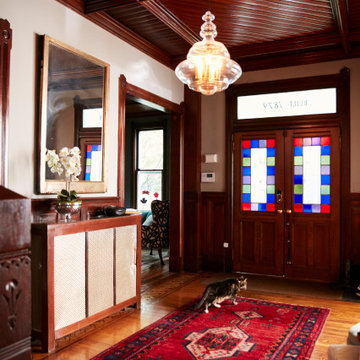
Esempio di un ingresso vittoriano con pavimento in legno massello medio, una porta a due ante e soffitto in legno
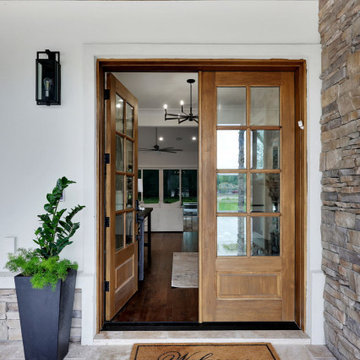
Foto di un ingresso o corridoio stile americano con pareti bianche, pavimento in legno massello medio, una porta a due ante, una porta in legno bruno, pavimento marrone e soffitto in legno
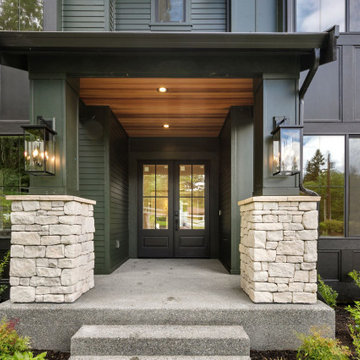
The Parthenon's Entryway welcomes you with a harmonious blend of elements that exude elegance and charm. The black siding creates a striking backdrop, while the light stonework adds texture and visual interest. The wooden soffit enhances the natural and inviting feel of the entryway. Black doors serve as a focal point, providing a bold and sophisticated entrance. The concrete slab leads the way, offering a sturdy and durable foundation. Together, these elements create an entryway that sets the tone for the architectural beauty and attention to detail found throughout the Parthenon.
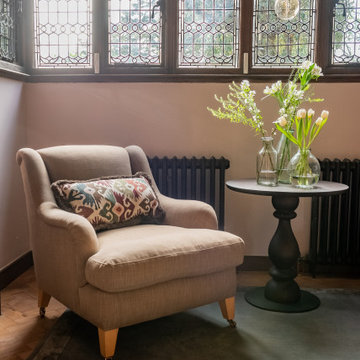
The entrance was transformed into a bright and welcoming space where original wood panelling and lead windows really make an impact.
Esempio di un grande corridoio bohémian con pareti rosa, parquet chiaro, una porta a due ante, una porta in legno scuro, pavimento beige, soffitto in legno e pannellatura
Esempio di un grande corridoio bohémian con pareti rosa, parquet chiaro, una porta a due ante, una porta in legno scuro, pavimento beige, soffitto in legno e pannellatura
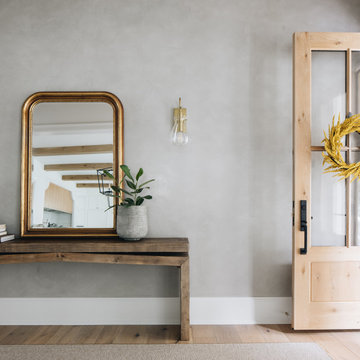
Ispirazione per un grande ingresso con anticamera classico con pareti grigie, parquet chiaro, pavimento marrone, una porta a due ante, una porta in legno bruno e soffitto in legno
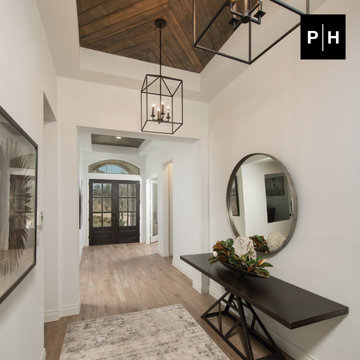
Entryway
Esempio di un corridoio con pareti bianche, parquet chiaro, una porta a due ante, una porta in legno scuro e soffitto in legno
Esempio di un corridoio con pareti bianche, parquet chiaro, una porta a due ante, una porta in legno scuro e soffitto in legno
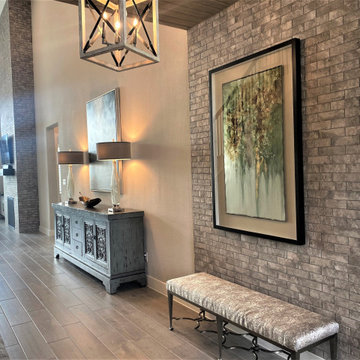
Idee per un grande ingresso tradizionale con pareti grigie, pavimento in gres porcellanato, una porta a due ante, una porta nera, soffitto in legno e pareti in mattoni
115 Foto di ingressi e corridoi con una porta a due ante e soffitto in legno
2