1.271 Foto di ingressi e corridoi con una porta a due ante e pavimento grigio
Filtra anche per:
Budget
Ordina per:Popolari oggi
101 - 120 di 1.271 foto
1 di 3
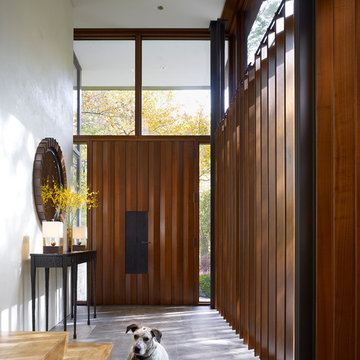
Natural modernism for a home on the park.
A prominent Chicago lawyer and his beloved dogs live in this Modern Chicago Greystone. We consulted with Wheeler Kearns Architecture to create a warm and welcoming interior architecture that integrates seamlessly with the home’s modernist exterior and natural surroundings. Natural light and earthy materials, such as active limestones, warm woods, and reflective glass tiles, are used to comforting effect in the interior spaces. Wood window frames manipulate the play of light and highlight unobstructed views to Lincoln Park and Lake Michigan. The result is a uniquely integrated experience—from exterior to interior, modern to traditional.
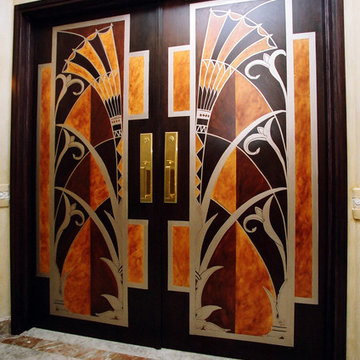
Custom hand painted Art Deco design
Foto di una grande porta d'ingresso contemporanea con pareti beige, pavimento in marmo, una porta a due ante, una porta in legno scuro e pavimento grigio
Foto di una grande porta d'ingresso contemporanea con pareti beige, pavimento in marmo, una porta a due ante, una porta in legno scuro e pavimento grigio
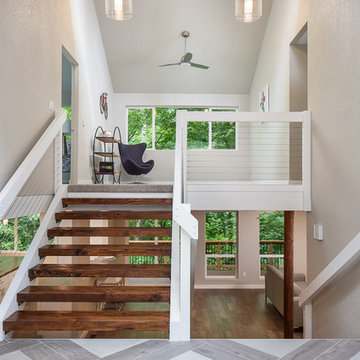
Large front entry of this split level received a new tile floor. Existing stair treads were refinished and stained. Cable railing was added to enhance the openness of the entry way.
Fred Ueckert
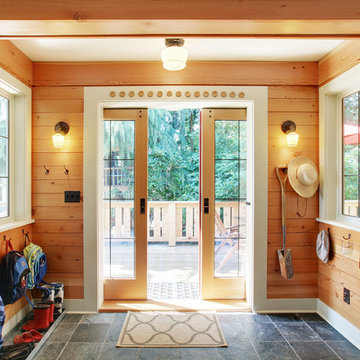
Idee per un ingresso con anticamera rustico con una porta a due ante, una porta in vetro e pavimento grigio
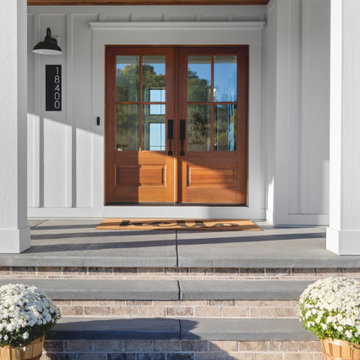
In a country setting this white modern farmhouse with black accents features a warm stained front door and wrap around porch. Starting with the welcoming Board & Batten foyer to the the personalized penny tile fireplace and the over mortar brick Hearth Room fireplace it expresses "Welcome Home". Custom to the owners are a claw foot tub, wallpaper rooms and accent Alder wood touches.
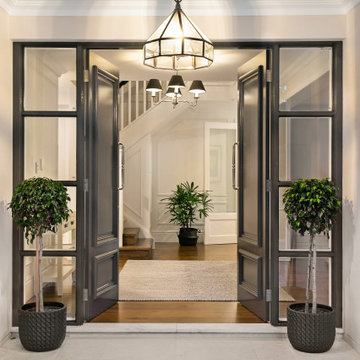
Ispirazione per una grande porta d'ingresso minimal con pareti beige, una porta a due ante, una porta nera, pavimento grigio e pavimento in travertino
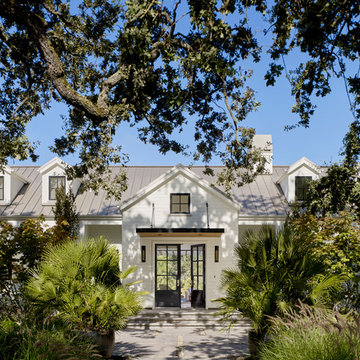
Front entry pierces through the living room across to the pool.
Immagine di una porta d'ingresso country con pareti bianche, pavimento in cemento, una porta a due ante, una porta in vetro e pavimento grigio
Immagine di una porta d'ingresso country con pareti bianche, pavimento in cemento, una porta a due ante, una porta in vetro e pavimento grigio
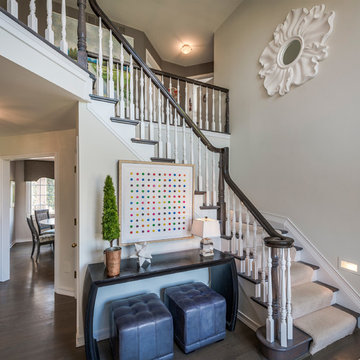
George Paxton
Immagine di un grande ingresso chic con pareti bianche, parquet scuro, una porta a due ante, una porta in legno scuro e pavimento grigio
Immagine di un grande ingresso chic con pareti bianche, parquet scuro, una porta a due ante, una porta in legno scuro e pavimento grigio
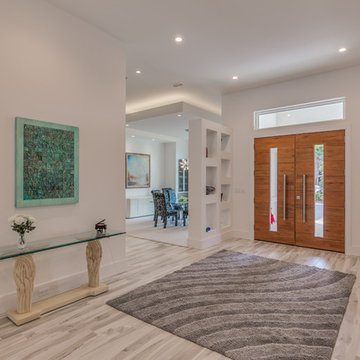
Happy Floors provided flooring.
Esempio di una grande porta d'ingresso contemporanea con pareti bianche, pavimento in gres porcellanato, una porta a due ante, una porta in legno bruno e pavimento grigio
Esempio di una grande porta d'ingresso contemporanea con pareti bianche, pavimento in gres porcellanato, una porta a due ante, una porta in legno bruno e pavimento grigio
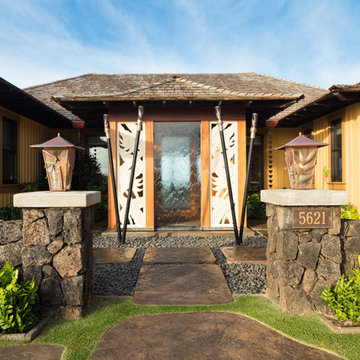
This beautiful tropical home is a mix of traditional plantation and cosmo pacific design. The plantation detailing can be seen in the board and batten walls, shake roofing, and black double hung windows. While the custom tropical light fixtures, stone carved entry panels, wood doors and tiki torches speak to the tropical elegance of the place. At the entrance you are greeted by a floral motif hand carved in Indonesia on white stone panels and a clear glass water wall falling into a splash bowl. The golden yellow of the exterior and the warm reds of the natural hardwood trim is a taste of the design for the whole home which is a mix of warm cozy spaces and tropical luxury.
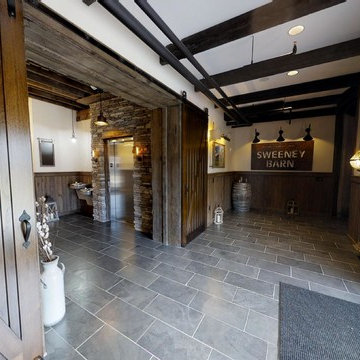
Old dairy barn completely remodeled into a wedding venue/ event center
Esempio di un ingresso country con pavimento in ardesia, una porta a due ante, una porta nera e pavimento grigio
Esempio di un ingresso country con pavimento in ardesia, una porta a due ante, una porta nera e pavimento grigio
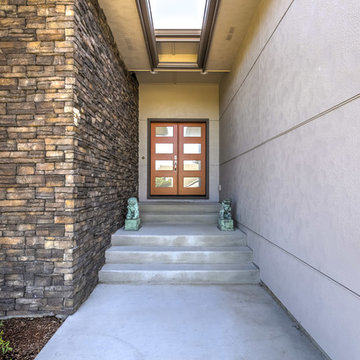
Mid-century, modern home built by Creekside Homes, Inc., photos provided by RoseCity 3D Photography.
Ispirazione per una porta d'ingresso moderna di medie dimensioni con pavimento in cemento, una porta a due ante, una porta in vetro e pavimento grigio
Ispirazione per una porta d'ingresso moderna di medie dimensioni con pavimento in cemento, una porta a due ante, una porta in vetro e pavimento grigio

The E. F. San Juan team created custom exterior brackets for this beautiful home tucked into the natural setting of Burnt Pine Golf Club in Miramar Beach, Florida. We provided Marvin Integrity windows and doors, along with a Marvin Ultimate Multi-slide door system connecting the great room to the outdoor kitchen and dining area, which features upper louvered privacy panels above the grill area and a custom mahogany screen door. Our team also designed the interior trim package and doors.
Challenges:
With many pieces coming together to complete this project, working closely with architect Geoff Chick, builder Chase Green, and interior designer Allyson Runnels was paramount to a successful install. Creating cohesive details that would highlight the simple elegance of this beautiful home was a must. The homeowners desired a level of privacy for their outdoor dining area, so one challenge of creating the louvered panels in that space was making sure they perfectly aligned with the horizontal members of the porch.
Solution:
Our team worked together internally and with the design team to ensure each door, window, piece of trim, and bracket was a perfect match. The large custom exterior brackets beautifully set off the front elevation of the home. One of the standout elements inside is a pair of large glass barn doors with matching transoms. They frame the front entry vestibule and create interest as well as privacy. Adjacent to those is a large custom cypress barn door, also with matching transoms.
The outdoor kitchen and dining area is a highlight of the home, with the great room opening to this space. E. F. San Juan provided a beautiful Marvin Ultimate Multi-slide door system that creates a seamless transition from indoor to outdoor living. The desire for privacy outside gave us the opportunity to create the upper louvered panels and mahogany screen door on the porch, allowing the homeowners and guests to enjoy a meal or time together free from worry, harsh sunlight, and bugs.
We are proud to have worked with such a fantastic team of architects, designers, and builders on this beautiful home and to share the result here!
---
Photography by Jack Gardner
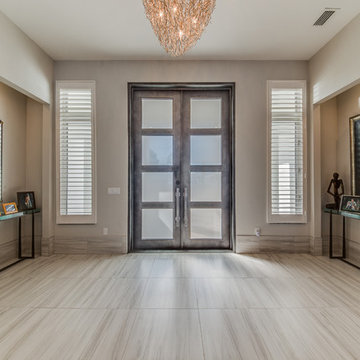
Ispirazione per una grande porta d'ingresso minimal con pavimento in gres porcellanato, una porta a due ante, una porta in metallo e pavimento grigio
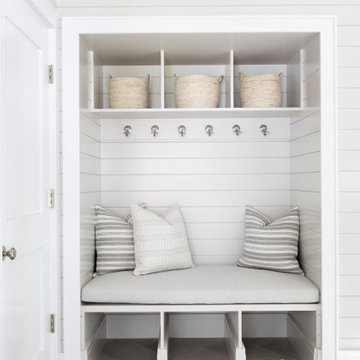
Architecture, Interior Design, Custom Furniture Design & Art Curation by Chango & Co.
Foto di un grande ingresso con anticamera tradizionale con pareti beige, una porta a due ante e pavimento grigio
Foto di un grande ingresso con anticamera tradizionale con pareti beige, una porta a due ante e pavimento grigio
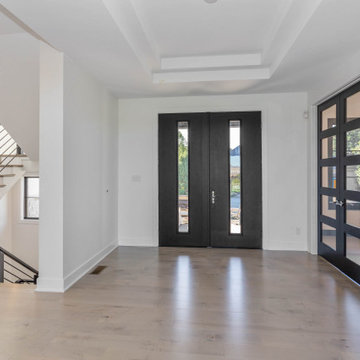
Large open entry with coffered ceiling.
Idee per una grande porta d'ingresso moderna con pareti bianche, parquet chiaro, una porta a due ante, una porta nera e pavimento grigio
Idee per una grande porta d'ingresso moderna con pareti bianche, parquet chiaro, una porta a due ante, una porta nera e pavimento grigio
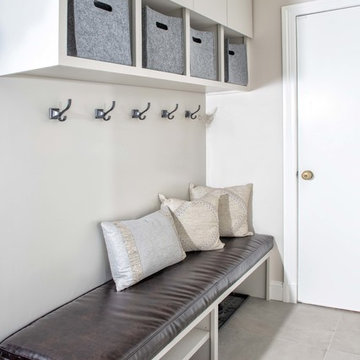
chuan ding
Esempio di un ingresso con anticamera minimalista di medie dimensioni con pareti grigie, pavimento in gres porcellanato, una porta a due ante, una porta grigia e pavimento grigio
Esempio di un ingresso con anticamera minimalista di medie dimensioni con pareti grigie, pavimento in gres porcellanato, una porta a due ante, una porta grigia e pavimento grigio
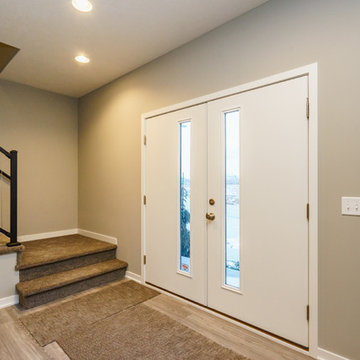
Mark Graves
Ispirazione per una porta d'ingresso minimalista di medie dimensioni con pareti grigie, pavimento in vinile, una porta a due ante, una porta nera e pavimento grigio
Ispirazione per una porta d'ingresso minimalista di medie dimensioni con pareti grigie, pavimento in vinile, una porta a due ante, una porta nera e pavimento grigio
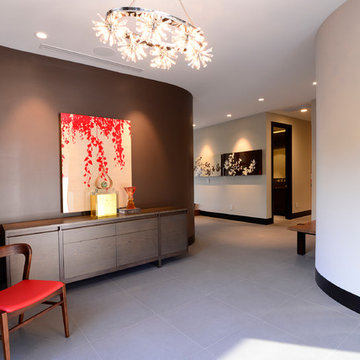
This entryway has curved walls for architectural interest, pleasingly leading into the house interior. The black baseboard was installed to be flush with the wall surface, which has a very sleek look!
Photo by Marcie Heitzmann

We assisted with building and furnishing this model home.
The entry way is two story. We kept the furnishings minimal, simply adding wood trim boxes.
1.271 Foto di ingressi e corridoi con una porta a due ante e pavimento grigio
6