1.267 Foto di ingressi e corridoi con una porta a due ante e pavimento grigio
Filtra anche per:
Budget
Ordina per:Popolari oggi
1 - 20 di 1.267 foto

Ispirazione per un piccolo ingresso con anticamera chic con pavimento in gres porcellanato, una porta a due ante e pavimento grigio
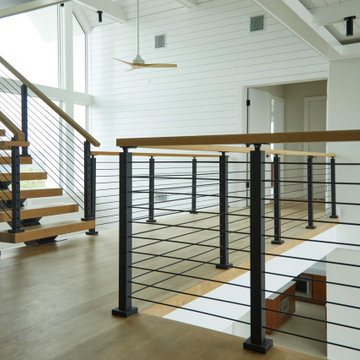
Black onyx rod railing brings the future to this home in Westhampton, New York.
.
The owners of this home in Westhampton, New York chose to install a switchback floating staircase to transition from one floor to another. They used our jet black onyx rod railing paired it with a black powder coated stringer. Wooden handrail and thick stair treads keeps the look warm and inviting. The beautiful thin lines of rods run up the stairs and along the balcony, creating security and modernity all at once.
.
Outside, the owners used the same black rods paired with surface mount posts and aluminum handrail to secure their balcony. It’s a cohesive, contemporary look that will last for years to come.

A large tilt out shoe storage cabinet fills a very shallow niche in the entryway
Idee per un grande ingresso moderno con pareti multicolore, pavimento in legno massello medio, una porta a due ante, una porta in legno chiaro e pavimento grigio
Idee per un grande ingresso moderno con pareti multicolore, pavimento in legno massello medio, una porta a due ante, una porta in legno chiaro e pavimento grigio
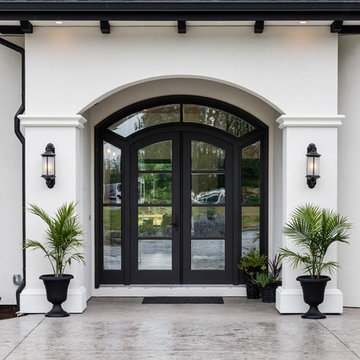
Idee per una porta d'ingresso mediterranea con pareti bianche, pavimento in cemento, una porta a due ante, una porta in vetro e pavimento grigio

Elegant new entry finished with traditional black and white marble flooring with a basket weave border and trim that matches the home’s era.
The original foyer was dark and had an obtrusive cabinet to hide unsightly meters and pipes. Our in-house plumber reconfigured the plumbing to allow us to build a shallower full-height closet to hide the meters and electric panels, but we still gained space to install storage shelves. We also shifted part of the wall into the adjacent suite to gain square footage to create a more dramatic foyer.
Photographer: Greg Hadley
Interior Designer: Whitney Stewart

This gorgeous lake home sits right on the water's edge. It features a harmonious blend of rustic and and modern elements, including a rough-sawn pine floor, gray stained cabinetry, and accents of shiplap and tongue and groove throughout.
Remodel of Foyer with original John Volk columns
Ispirazione per una porta d'ingresso mediterranea con pareti rosa, una porta a due ante, una porta in legno bruno e pavimento grigio
Ispirazione per una porta d'ingresso mediterranea con pareti rosa, una porta a due ante, una porta in legno bruno e pavimento grigio
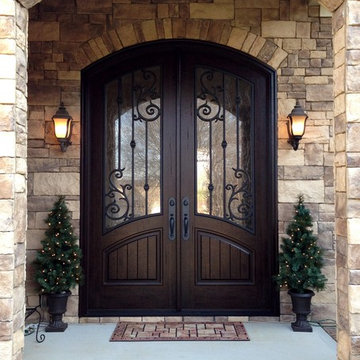
Masterpiece Doors & Shutters
Eyebrow Radius Top - Orleans Panel Design - Winterlake Glass - Finished in Rustic Distressed Walnut www.masterpiecedoors.com 678-894-1450
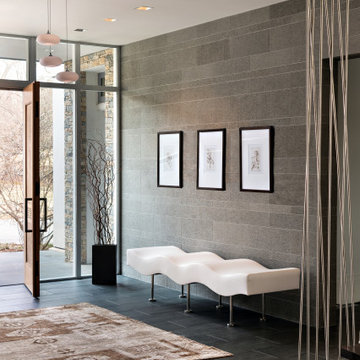
When you find just the right rug and just the right art and just the right lighting to compliment the architecture, the space feels just right. When you enter you feel "wowwed."
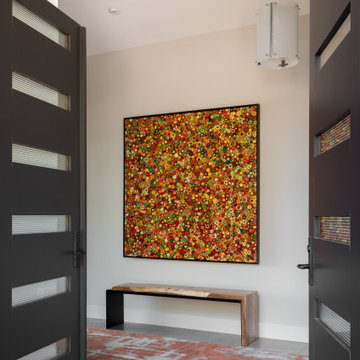
Idee per un grande ingresso design con pareti bianche, pavimento con piastrelle in ceramica, una porta a due ante, una porta nera e pavimento grigio
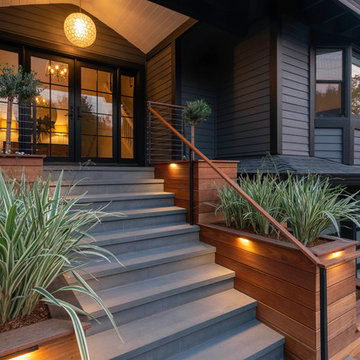
Batu and Bluestone
Ispirazione per un ingresso o corridoio classico di medie dimensioni con pareti grigie, pavimento in granito, una porta a due ante e pavimento grigio
Ispirazione per un ingresso o corridoio classico di medie dimensioni con pareti grigie, pavimento in granito, una porta a due ante e pavimento grigio
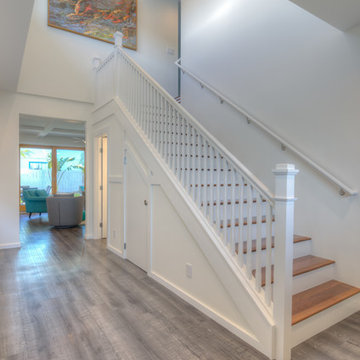
Hawkins and Biggins Photography
Foto di un grande ingresso tradizionale con pareti bianche, pavimento in vinile, una porta a due ante, una porta in legno chiaro e pavimento grigio
Foto di un grande ingresso tradizionale con pareti bianche, pavimento in vinile, una porta a due ante, una porta in legno chiaro e pavimento grigio
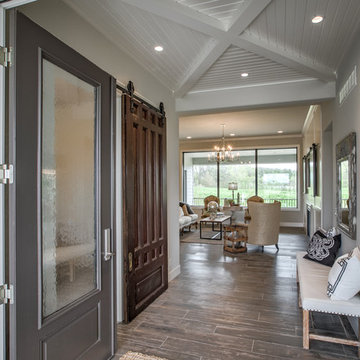
Reclaimed mahogany door from downtown Omaha historic home repurposed as a barn door for the office.
Immagine di un grande ingresso stile rurale con pavimento in gres porcellanato, una porta a due ante, una porta in vetro, pareti grigie e pavimento grigio
Immagine di un grande ingresso stile rurale con pavimento in gres porcellanato, una porta a due ante, una porta in vetro, pareti grigie e pavimento grigio
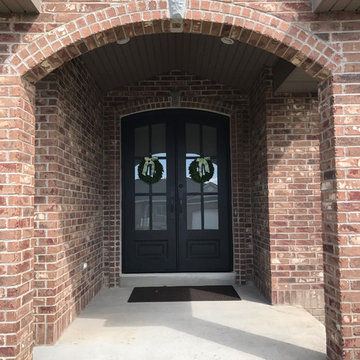
Immagine di una piccola porta d'ingresso chic con pareti rosse, pavimento in cemento, una porta a due ante, una porta nera e pavimento grigio
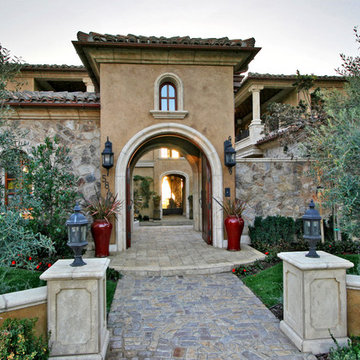
Entry to an Italian courtyard.
Esempio di un'ampia porta d'ingresso mediterranea con una porta a due ante, pareti marroni, pavimento in mattoni, una porta in legno bruno e pavimento grigio
Esempio di un'ampia porta d'ingresso mediterranea con una porta a due ante, pareti marroni, pavimento in mattoni, una porta in legno bruno e pavimento grigio
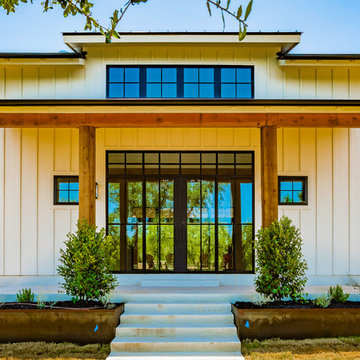
Ispirazione per una porta d'ingresso country con pareti bianche, pavimento in cemento, una porta a due ante, una porta in vetro e pavimento grigio

Immagine di un ingresso chic di medie dimensioni con pareti blu, pavimento con piastrelle in ceramica, una porta a due ante, una porta nera e pavimento grigio
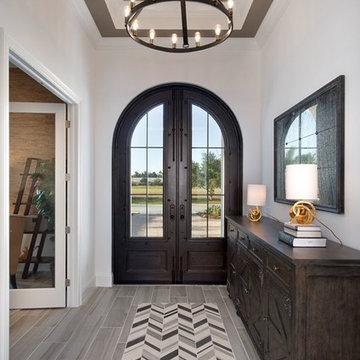
Esempio di un piccolo ingresso tradizionale con pareti bianche, pavimento in gres porcellanato, una porta a due ante, una porta in legno scuro e pavimento grigio
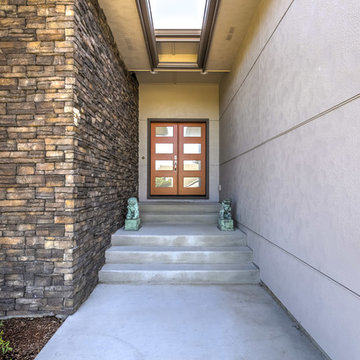
Mid-century, modern home built by Creekside Homes, Inc., photos provided by RoseCity 3D Photography.
Ispirazione per una porta d'ingresso moderna di medie dimensioni con pavimento in cemento, una porta a due ante, una porta in vetro e pavimento grigio
Ispirazione per una porta d'ingresso moderna di medie dimensioni con pavimento in cemento, una porta a due ante, una porta in vetro e pavimento grigio
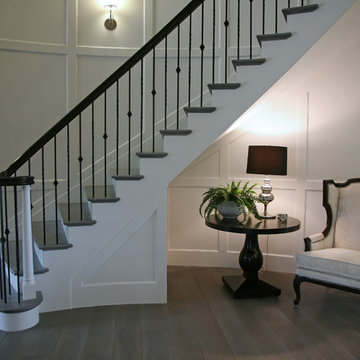
The rounded staircase and paneled wall in the foyer hall is outstanding! With a recessed furnishing niche the massive space becomes cozy! Metal ballusters and the ebony stained handrail carry your eye to the second floor bedrooms. Wide plank gray floors keep the space young.
1.267 Foto di ingressi e corridoi con una porta a due ante e pavimento grigio
1