2.049 Foto di ingressi e corridoi con una porta a due ante e pavimento beige
Filtra anche per:
Budget
Ordina per:Popolari oggi
81 - 100 di 2.049 foto
1 di 3
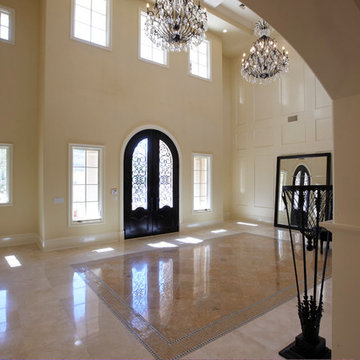
Idee per un grande ingresso mediterraneo con pareti beige, pavimento con piastrelle in ceramica, una porta a due ante, una porta in vetro e pavimento beige
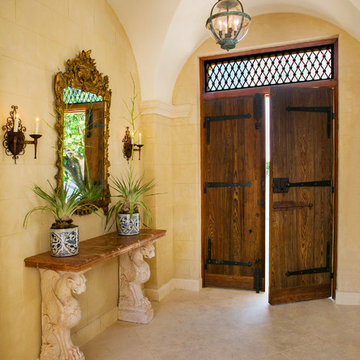
Ispirazione per un corridoio mediterraneo di medie dimensioni con pareti beige, pavimento in gres porcellanato, una porta a due ante, una porta in legno bruno e pavimento beige
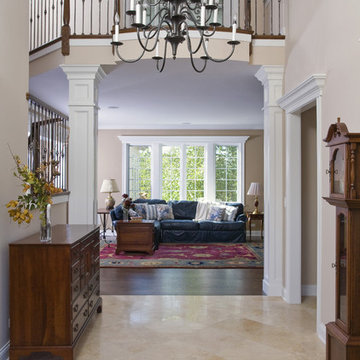
Photo by Linda Oyama-Bryan
Immagine di un grande ingresso classico con pareti beige, pavimento in pietra calcarea, una porta a due ante, una porta in legno scuro e pavimento beige
Immagine di un grande ingresso classico con pareti beige, pavimento in pietra calcarea, una porta a due ante, una porta in legno scuro e pavimento beige

This Beautiful Multi-Story Modern Farmhouse Features a Master On The Main & A Split-Bedroom Layout • 5 Bedrooms • 4 Full Bathrooms • 1 Powder Room • 3 Car Garage • Vaulted Ceilings • Den • Large Bonus Room w/ Wet Bar • 2 Laundry Rooms • So Much More!
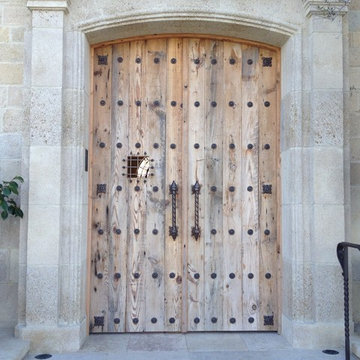
Ispirazione per una porta d'ingresso rustica di medie dimensioni con una porta a due ante, una porta in legno chiaro, pareti grigie, pavimento in terracotta e pavimento beige

Luxurious modern take on a traditional white Italian villa. An entry with a silver domed ceiling, painted moldings in patterns on the walls and mosaic marble flooring create a luxe foyer. Into the formal living room, cool polished Crema Marfil marble tiles contrast with honed carved limestone fireplaces throughout the home, including the outdoor loggia. Ceilings are coffered with white painted
crown moldings and beams, or planked, and the dining room has a mirrored ceiling. Bathrooms are white marble tiles and counters, with dark rich wood stains or white painted. The hallway leading into the master bedroom is designed with barrel vaulted ceilings and arched paneled wood stained doors. The master bath and vestibule floor is covered with a carpet of patterned mosaic marbles, and the interior doors to the large walk in master closets are made with leaded glass to let in the light. The master bedroom has dark walnut planked flooring, and a white painted fireplace surround with a white marble hearth.
The kitchen features white marbles and white ceramic tile backsplash, white painted cabinetry and a dark stained island with carved molding legs. Next to the kitchen, the bar in the family room has terra cotta colored marble on the backsplash and counter over dark walnut cabinets. Wrought iron staircase leading to the more modern media/family room upstairs.
Project Location: North Ranch, Westlake, California. Remodel designed by Maraya Interior Design. From their beautiful resort town of Ojai, they serve clients in Montecito, Hope Ranch, Malibu, Westlake and Calabasas, across the tri-county areas of Santa Barbara, Ventura and Los Angeles, south to Hidden Hills- north through Solvang and more.
ArcDesign Architects
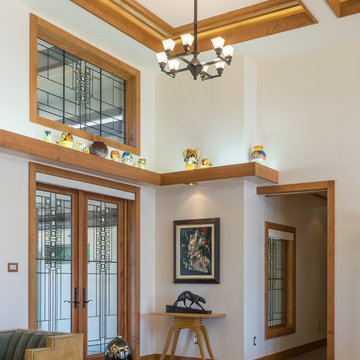
Julie Noel Smith
julienoelsmith.com
Idee per una porta d'ingresso contemporanea di medie dimensioni con pareti bianche, pavimento in legno massello medio, una porta a due ante, una porta in vetro e pavimento beige
Idee per una porta d'ingresso contemporanea di medie dimensioni con pareti bianche, pavimento in legno massello medio, una porta a due ante, una porta in vetro e pavimento beige
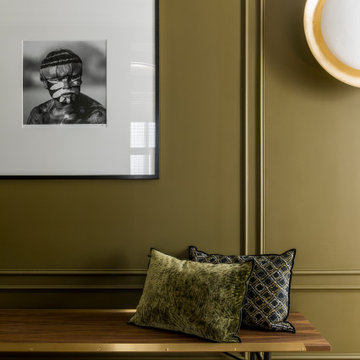
Photo : Romain Ricard
Idee per un grande ingresso design con pareti verdi, parquet chiaro, una porta a due ante, una porta verde, pavimento beige e boiserie
Idee per un grande ingresso design con pareti verdi, parquet chiaro, una porta a due ante, una porta verde, pavimento beige e boiserie
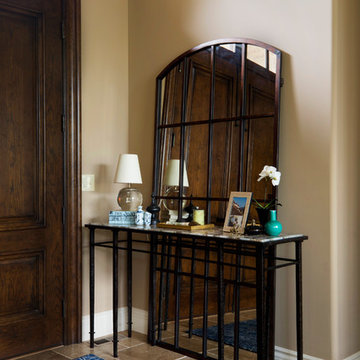
This formal living room was created by punctuating layers of deep blues and airy seafoam greens with bright goldenrod accents. Clean lines were combined with rustic textures to maintain a consistent feel with the rest of the home. The sofa, chairs, bench and shutters were customized for this particular space. New accessories were mixed in with some of the homeowner's most treasured trinkets.
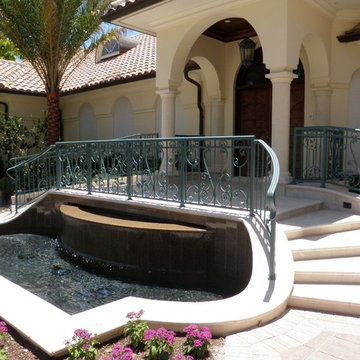
We are ready to help with aluminum picket fencing, acrylic and vinyl windows, and we can even provide permits for all of your home improvements.
You can work with a locally owned and operated business that provides high-quality aluminum services to Fort Myers and the surrounding area.
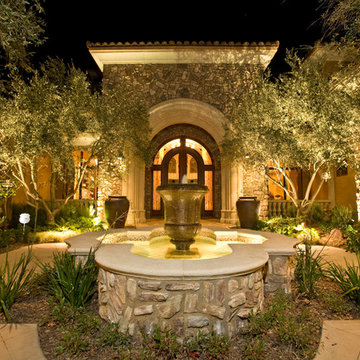
Eric was a partner with Landscape Design Specialists at the time of this project build. Landscape Design Specialists is no longer active in the industry, but Eric has moved on creating Element Construction. We design and build custom outdoor living spaces from small patios to grand and spacious properties like this. This large custom estate was designed by a Daydreams Architects and we built it.
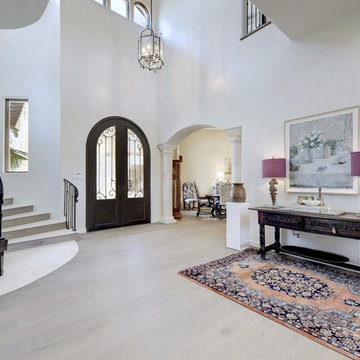
Foto di un ampio ingresso tradizionale con pareti bianche, parquet chiaro, una porta a due ante, una porta nera e pavimento beige
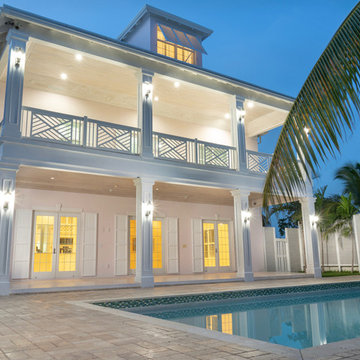
Welcome to Sand Dollar, a grand five bedroom, five and a half bathroom family home the wonderful beachfront, marina based community of Palm Cay. On a double lot, the main house, pool, pool house, guest cottage with three car garage make an impressive homestead, perfect for a large family. Built to the highest specifications, Sand Dollar features a Bermuda roof, hurricane impact doors and windows, plantation shutters, travertine, marble and hardwood floors, high ceilings, a generator, water holding tank, and high efficiency central AC.
The grand entryway is flanked by formal living and dining rooms, and overlooking the pool is the custom built gourmet kitchen and spacious open plan dining and living areas. Granite counters, dual islands, an abundance of storage space, high end appliances including a Wolf double oven, Sub Zero fridge, and a built in Miele coffee maker, make this a chef’s dream kitchen.
On the second floor there are five bedrooms, four of which are en suite. The large master leads on to a 12’ covered balcony with balmy breezes, stunning marina views, and partial ocean views. The master bathroom is spectacular, with marble floors, a Jacuzzi tub and his and hers spa shower with body jets and dual rain shower heads. A large cedar lined walk in closet completes the master suite.
On the third floor is the finished attic currently houses a gym, but with it’s full bathroom, can be used for guests, as an office, den, playroom or media room.
Fully landscaped with an enclosed yard, sparkling pool and inviting hot tub, outdoor bar and grill, Sand Dollar is a great house for entertaining, the large covered patio and deck providing shade and space for easy outdoor living. A three car garage and is topped by a one bed, one bath guest cottage, perfect for in laws, caretakers or guests.
Located in Palm Cay, Sand Dollar is perfect for family fun in the sun! Steps from a gorgeous sandy beach, and all the amenities Palm Cay has to offer, including the world class full service marina, water sports, gym, spa, tennis courts, playground, pools, restaurant, coffee shop and bar. Offered unfurnished.
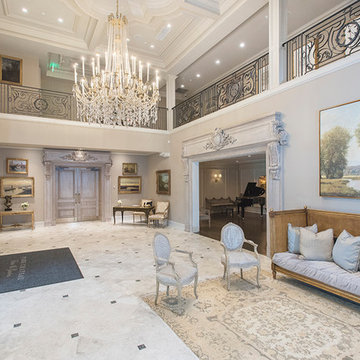
Idee per una grande porta d'ingresso con pareti bianche, pavimento in linoleum, una porta a due ante, una porta bianca e pavimento beige
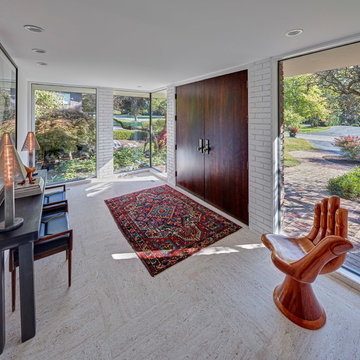
Foto di un grande ingresso minimal con una porta a due ante, una porta in legno scuro, pavimento beige e pareti bianche
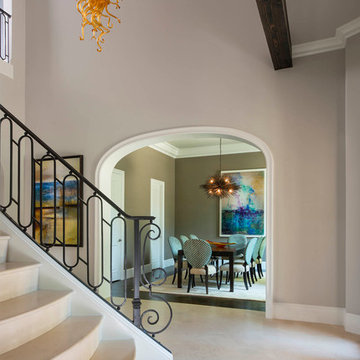
The client wanted a very unique light fixture with a sculptural design, so we used a bright orange chandelier in the foyer for some drama right when you walk into the home. The custom designed stair rail makes the perfect statement without overpowering everything else in the entry.
Design: Wesley-Wayne Interiors
Photo: Dan Piassick

Immagine di un ingresso country di medie dimensioni con pareti bianche, parquet chiaro, una porta a due ante, una porta nera, pavimento beige e travi a vista
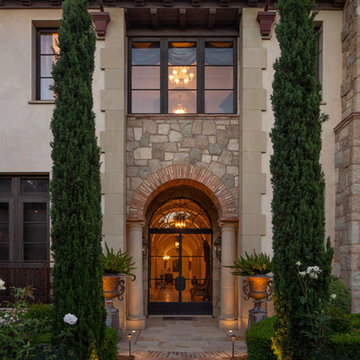
Brick path leads to side entry of cut local stone with hand made terracotta.
Esempio di un ingresso o corridoio mediterraneo con pareti beige, una porta a due ante, una porta in metallo e pavimento beige
Esempio di un ingresso o corridoio mediterraneo con pareti beige, una porta a due ante, una porta in metallo e pavimento beige
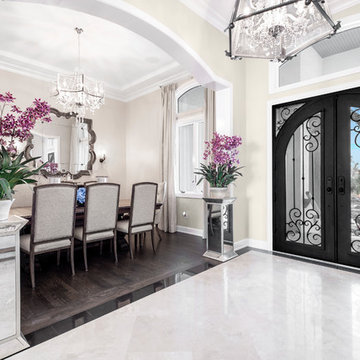
Photos by Project Focus Photography
Esempio di un grande ingresso chic con pareti beige, pavimento in marmo, una porta a due ante, una porta in metallo e pavimento beige
Esempio di un grande ingresso chic con pareti beige, pavimento in marmo, una porta a due ante, una porta in metallo e pavimento beige
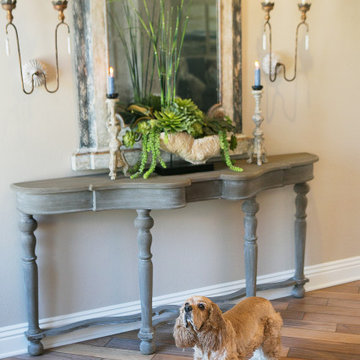
Coastal Entry Console
Ispirazione per un ingresso stile marino di medie dimensioni con pareti beige, parquet chiaro, una porta a due ante, una porta in legno chiaro e pavimento beige
Ispirazione per un ingresso stile marino di medie dimensioni con pareti beige, parquet chiaro, una porta a due ante, una porta in legno chiaro e pavimento beige
2.049 Foto di ingressi e corridoi con una porta a due ante e pavimento beige
5