2.049 Foto di ingressi e corridoi con una porta a due ante e pavimento beige
Filtra anche per:
Budget
Ordina per:Popolari oggi
41 - 60 di 2.049 foto
1 di 3
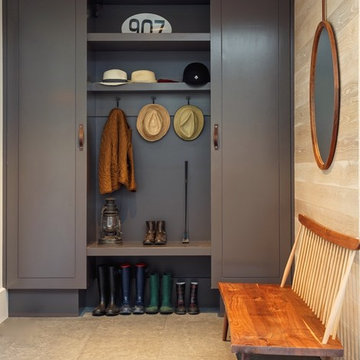
Modern Beach Retreat designed by Sharon Bonnemazou of Mode Interior Designs. Mudroom with stone flooring.Photo by Collin Miller
Foto di un ingresso con anticamera moderno con pareti bianche, parquet chiaro, una porta a due ante, una porta in legno scuro e pavimento beige
Foto di un ingresso con anticamera moderno con pareti bianche, parquet chiaro, una porta a due ante, una porta in legno scuro e pavimento beige
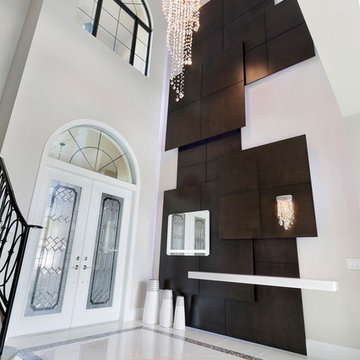
IBI designs
Esempio di un ampio ingresso design con pareti beige, pavimento in gres porcellanato, una porta a due ante, una porta bianca e pavimento beige
Esempio di un ampio ingresso design con pareti beige, pavimento in gres porcellanato, una porta a due ante, una porta bianca e pavimento beige
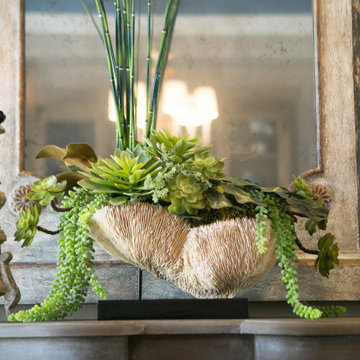
Coastal Entry Console
Immagine di un ingresso stile marinaro di medie dimensioni con pareti beige, parquet chiaro, una porta a due ante, una porta in legno chiaro e pavimento beige
Immagine di un ingresso stile marinaro di medie dimensioni con pareti beige, parquet chiaro, una porta a due ante, una porta in legno chiaro e pavimento beige
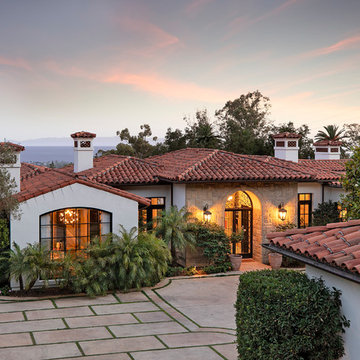
Foto di una porta d'ingresso mediterranea con pareti bianche, una porta a due ante, una porta in vetro e pavimento beige
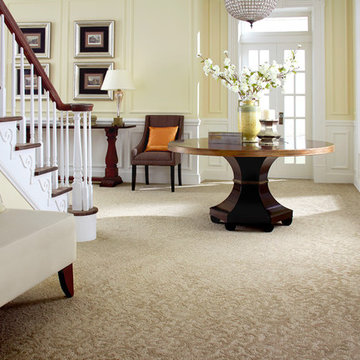
Idee per un ingresso chic di medie dimensioni con pareti gialle, moquette, pavimento beige, una porta a due ante e una porta bianca
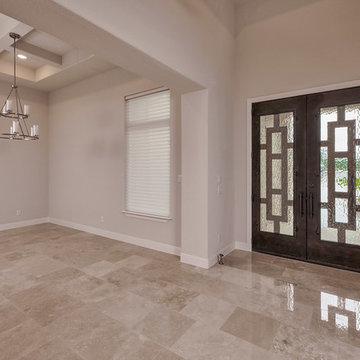
Double geometric bronzed entry doors make a stunning statement in this foyer. The marble flooring against the dark doors make the colors pop!
Dining Light:
Murray Feiss
9-Light Two Tier Chandelier
F2987/9SN/CH
Finish: Satin Nickel/Chrome

The front entry of the home with custom iron doors and staircase railing. Photograph by Holger Obenaus Photography LLC
Idee per un grande ingresso mediterraneo con pareti bianche, una porta a due ante, una porta in vetro, pavimento beige e pavimento in pietra calcarea
Idee per un grande ingresso mediterraneo con pareti bianche, una porta a due ante, una porta in vetro, pavimento beige e pavimento in pietra calcarea
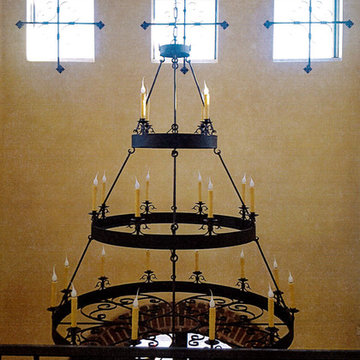
A rustic, Spanish style entryway with a custom Laura Lee Designs wrought iron chandelier. Designed and built by Premier Building.
Immagine di un ampio ingresso mediterraneo con pareti beige, pavimento alla veneziana, una porta a due ante, una porta in legno scuro e pavimento beige
Immagine di un ampio ingresso mediterraneo con pareti beige, pavimento alla veneziana, una porta a due ante, una porta in legno scuro e pavimento beige
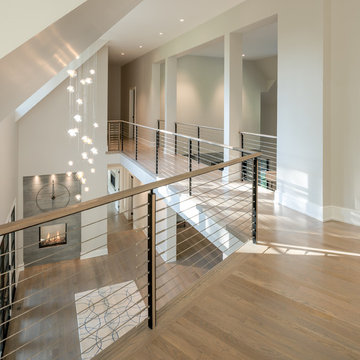
Angle Eye Photography
Idee per un ampio ingresso tradizionale con pareti grigie, parquet chiaro, una porta a due ante, una porta nera e pavimento beige
Idee per un ampio ingresso tradizionale con pareti grigie, parquet chiaro, una porta a due ante, una porta nera e pavimento beige

Ispirazione per un ingresso classico di medie dimensioni con pareti bianche, parquet chiaro, una porta a due ante, una porta in metallo, pavimento beige e travi a vista
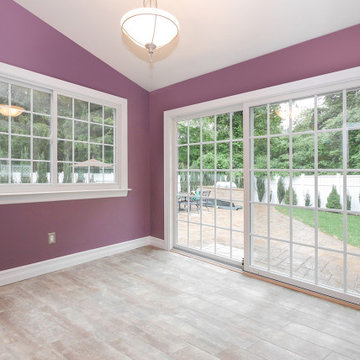
Newly installed sliding glass door and sliding window with grilles that match. This lovely entryway from the back yard show off the new replacement window and patio door in a wonderful way.
Window and Sliding Door are from Renewal by Andersen New Jersey.

Full renovation of this is a one of a kind condominium overlooking the 6th fairway at El Macero Country Club. It was gorgeous back in 1971 and now it's "spectacular spectacular!" all over again. Check out this contemporary gem!
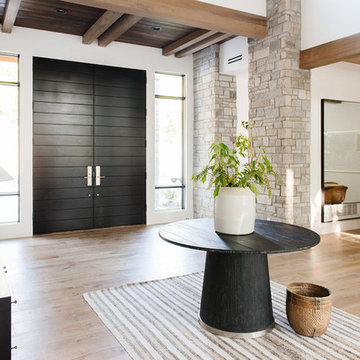
Esempio di un grande ingresso country con pareti bianche, parquet chiaro, una porta a due ante, una porta nera e pavimento beige
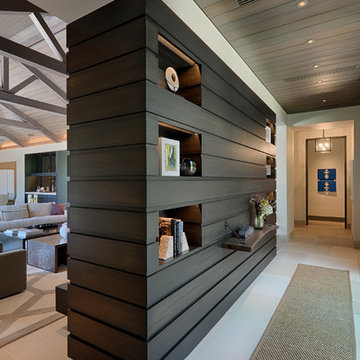
Technical Imagery Studios
Foto di un ampio ingresso o corridoio country con pareti bianche, pavimento in ardesia, una porta a due ante, una porta in vetro e pavimento beige
Foto di un ampio ingresso o corridoio country con pareti bianche, pavimento in ardesia, una porta a due ante, una porta in vetro e pavimento beige

Projects by J Design Group, Your friendly Interior designers firm in Miami, FL. at your service.
www.JDesignGroup.com
FLORIDA DESIGN MAGAZINE selected our client’s luxury 3000 Sf ocean front apartment in Miami Beach, to publish it in their issue and they Said:
Classic Italian Lines, Asian Aesthetics And A Touch of Color Mix To Create An Updated Floridian Style
TEXT Roberta Cruger PHOTOGRAPHY Daniel Newcomb.
On the recommendation of friends who live in the penthouse, homeowner Danny Bensusan asked interior designer Jennifer Corredor to renovate his 3,000-square-foot Bal Harbour condominium. “I liked her ideas,” he says, so he gave her carte blanche. The challenge was to make this home unique and reflect a Floridian style different from the owner’s traditional residence on New York’s Brooklyn Bay as well as his Manhattan apartment. Water was the key. Besides enjoying the oceanfront property, Bensusan, an avid fisherman, was pleased that the location near a marina allowed access to his boat. But the original layout closed off the rooms from Atlantic vistas, so Jennifer Corredor eliminated walls to create a large open living space with water views from every angle.
“I emulated the ocean by bringing in hues of blue, sea mist and teal,” Jennifer Corredor says. In the living area, bright artwork is enlivened by an understated wave motif set against a beige backdrop. From curvaceous lines on a pair of silk area rugs and grooves on the cocktail table to a subtle undulating texture on the imported Maya Romanoff wall covering, Jennifer Corredor’s scheme balances the straight, contemporary lines. “It’s a modern apartment with a twist,” the designer says. Melding form and function with sophistication, the living area includes the dining area and kitchen separated by a column treated in frosted glass, a design element echoed throughout the space. “Glass diffuses and enriches rooms without blocking the eye,” Jennifer Corredor says.
Quality materials including exotic teak-like Afromosia create a warm effect throughout the home. Bookmatched fine-grain wood shapes the custom-designed cabinetry that offsets dark wenge-stained wood furnishings in the main living areas. Between the entry and kitchen, the design addresses the owner’s request for a bar, creating a continuous flow of Afromosia with touch-latched doors that cleverly conceal storage space. The kitchen island houses a wine cooler and refrigerator. “I wanted a place to entertain and just relax,” Bensusan says. “My favorite place is the kitchen. From the 16th floor, it overlooks the pool and beach — I can enjoy the views over wine and cheese with friends.” Glass doors with linear etchings lead to the bedrooms, heightening the airy feeling. Appropriate to the modern setting, an Asian sensibility permeates the elegant master bedroom with furnishings that hug the floor. “Japanese style is simplicity at its best,” the designer says. Pale aqua wall covering shows a hint of waves, while rich Brazilian Angico wood flooring adds character. A wall of frosted glass creates a shoji screen effect in the master suite, a unique room divider tht exemplifies the designer’s signature stunning bathrooms. A distinctive wall application of deep Caribbean Blue and Mont Blanc marble bands reiterates the lightdrenched panel. And in a guestroom, mustard tones with a floral motif augment canvases by Venezuelan artist Martha Salas-Kesser. Works of art provide a touch of color throughout, while accessories adorn the surfaces. “I insist on pieces such as the exquisite Venini vases,” Corredor says. “I try to cover every detail so that my clients are totally satisfied.”
J Design Group – Miami Interior Designers Firm – Modern – Contemporary
225 Malaga Ave.
Coral Gables, FL. 33134
Contact us: 305-444-4611
www.JDesignGroup.com
“Home Interior Designers”
"Miami modern"
“Contemporary Interior Designers”
“Modern Interior Designers”
“House Interior Designers”
“Coco Plum Interior Designers”
“Sunny Isles Interior Designers”
“Pinecrest Interior Designers”
"J Design Group interiors"
"South Florida designers"
“Best Miami Designers”
"Miami interiors"
"Miami decor"
“Miami Beach Designers”
“Best Miami Interior Designers”
“Miami Beach Interiors”
“Luxurious Design in Miami”
"Top designers"
"Deco Miami"
"Luxury interiors"
“Miami Beach Luxury Interiors”
“Miami Interior Design”
“Miami Interior Design Firms”
"Beach front"
“Top Interior Designers”
"top decor"
“Top Miami Decorators”
"Miami luxury condos"
"modern interiors"
"Modern”
"Pent house design"
"white interiors"
“Top Miami Interior Decorators”
“Top Miami Interior Designers”
“Modern Designers in Miami”
J Design Group – Miami
225 Malaga Ave.
Coral Gables, FL. 33134
Contact us: 305-444-4611
www.JDesignGroup.com
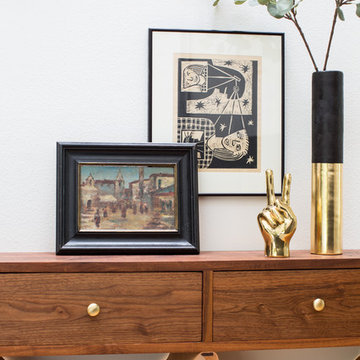
Meghan Bob Photography
Foto di una grande porta d'ingresso chic con pareti bianche, parquet chiaro, una porta a due ante, una porta nera e pavimento beige
Foto di una grande porta d'ingresso chic con pareti bianche, parquet chiaro, una porta a due ante, una porta nera e pavimento beige
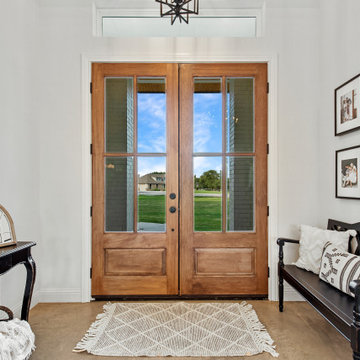
Foto di un ingresso country di medie dimensioni con pareti bianche, pavimento in cemento, una porta a due ante, una porta in legno bruno e pavimento beige

Our clients wanted the ultimate modern farmhouse custom dream home. They found property in the Santa Rosa Valley with an existing house on 3 ½ acres. They could envision a new home with a pool, a barn, and a place to raise horses. JRP and the clients went all in, sparing no expense. Thus, the old house was demolished and the couple’s dream home began to come to fruition.
The result is a simple, contemporary layout with ample light thanks to the open floor plan. When it comes to a modern farmhouse aesthetic, it’s all about neutral hues, wood accents, and furniture with clean lines. Every room is thoughtfully crafted with its own personality. Yet still reflects a bit of that farmhouse charm.
Their considerable-sized kitchen is a union of rustic warmth and industrial simplicity. The all-white shaker cabinetry and subway backsplash light up the room. All white everything complimented by warm wood flooring and matte black fixtures. The stunning custom Raw Urth reclaimed steel hood is also a star focal point in this gorgeous space. Not to mention the wet bar area with its unique open shelves above not one, but two integrated wine chillers. It’s also thoughtfully positioned next to the large pantry with a farmhouse style staple: a sliding barn door.
The master bathroom is relaxation at its finest. Monochromatic colors and a pop of pattern on the floor lend a fashionable look to this private retreat. Matte black finishes stand out against a stark white backsplash, complement charcoal veins in the marble looking countertop, and is cohesive with the entire look. The matte black shower units really add a dramatic finish to this luxurious large walk-in shower.
Photographer: Andrew - OpenHouse VC
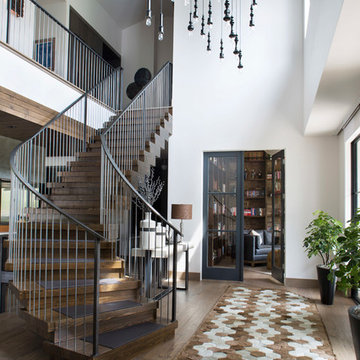
About 30 pendants were hung at different heights and used to fill an otherwise open and vast space in this unique entry. The patterned hair on hide rug is a custom piece by Dedalo Living.
Photo by Emily Minton Redfield
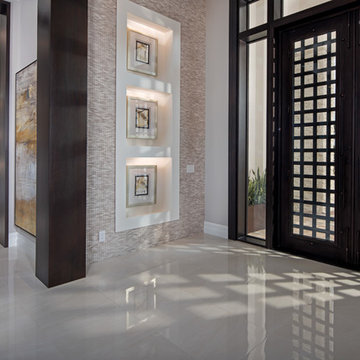
*Photo Credit Eric Cucciaioni Photography 2018*
Ispirazione per una porta d'ingresso contemporanea di medie dimensioni con pareti beige, pavimento in marmo, una porta a due ante, una porta in vetro e pavimento beige
Ispirazione per una porta d'ingresso contemporanea di medie dimensioni con pareti beige, pavimento in marmo, una porta a due ante, una porta in vetro e pavimento beige
2.049 Foto di ingressi e corridoi con una porta a due ante e pavimento beige
3