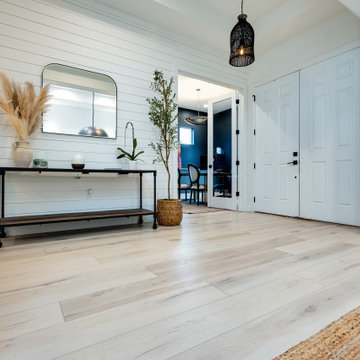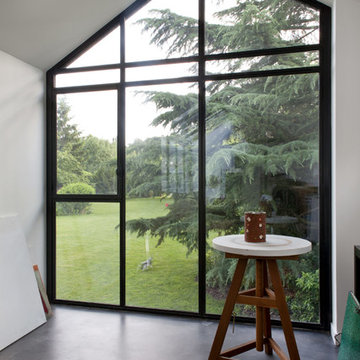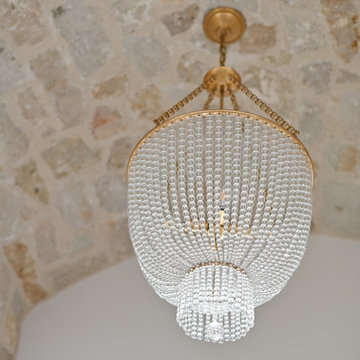4.379 Foto di ingressi e corridoi con soffitto ribassato e soffitto a volta
Filtra anche per:
Budget
Ordina per:Popolari oggi
61 - 80 di 4.379 foto
1 di 3

Clean and bright vinyl planks for a space where you can clear your mind and relax. Unique knots bring life and intrigue to this tranquil maple design. With the Modin Collection, we have raised the bar on luxury vinyl plank. The result is a new standard in resilient flooring. Modin offers true embossed in register texture, a low sheen level, a rigid SPC core, an industry-leading wear layer, and so much more.

Foto di un grande ingresso tradizionale con pareti bianche, pavimento in legno massello medio, una porta singola, una porta bianca, pavimento marrone, soffitto ribassato e pannellatura

Ingresso con pavimentazione in grès porcellanato e parquet, mobile cappotterà e svuota tasche su misura con aggiunta di pezzi di antiquariato
Idee per un ingresso design con pareti bianche, pavimento in gres porcellanato, una porta singola, una porta bianca, soffitto ribassato e armadio
Idee per un ingresso design con pareti bianche, pavimento in gres porcellanato, una porta singola, una porta bianca, soffitto ribassato e armadio

Immagine di un piccolo ingresso con vestibolo contemporaneo con pareti blu, parquet chiaro, una porta singola, una porta blu e soffitto ribassato

A custom dog grooming station and mudroom. Photography by Aaron Usher III.
Idee per un grande ingresso con anticamera tradizionale con pareti grigie, pavimento in ardesia, pavimento grigio e soffitto a volta
Idee per un grande ingresso con anticamera tradizionale con pareti grigie, pavimento in ardesia, pavimento grigio e soffitto a volta

This sleek contemporary design capitalizes upon the Dutch Haus wide plank vintage oak floors. A geometric chandelier mirrors the architectural block ceiling with custom hidden lighting, in turn mirroring an exquisitely polished stone fireplace. Floor: 7” wide-plank Vintage French Oak | Rustic Character | DutchHaus® Collection smooth surface | nano-beveled edge | color Erin Grey | Satin Hardwax Oil. For more information please email us at: sales@signaturehardwoods.com

One of the only surviving examples of a 14thC agricultural building of this type in Cornwall, the ancient Grade II*Listed Medieval Tithe Barn had fallen into dereliction and was on the National Buildings at Risk Register. Numerous previous attempts to obtain planning consent had been unsuccessful, but a detailed and sympathetic approach by The Bazeley Partnership secured the support of English Heritage, thereby enabling this important building to begin a new chapter as a stunning, unique home designed for modern-day living.
A key element of the conversion was the insertion of a contemporary glazed extension which provides a bridge between the older and newer parts of the building. The finished accommodation includes bespoke features such as a new staircase and kitchen and offers an extraordinary blend of old and new in an idyllic location overlooking the Cornish coast.
This complex project required working with traditional building materials and the majority of the stone, timber and slate found on site was utilised in the reconstruction of the barn.
Since completion, the project has been featured in various national and local magazines, as well as being shown on Homes by the Sea on More4.
The project won the prestigious Cornish Buildings Group Main Award for ‘Maer Barn, 14th Century Grade II* Listed Tithe Barn Conversion to Family Dwelling’.

Olivier Chabaud
Immagine di un ingresso o corridoio contemporaneo con pareti bianche, pavimento grigio e soffitto a volta
Immagine di un ingresso o corridoio contemporaneo con pareti bianche, pavimento grigio e soffitto a volta

Esempio di un grande ingresso stile marinaro con pareti bianche, parquet chiaro, pavimento beige, soffitto a volta e pareti in perlinato

Laurel Way Beverly Hills modern home luxury foyer with pivot door, glass walls & floor, & stacked stone textured walls. Photo by William MacCollum.
Idee per un ampio ingresso minimal con pareti bianche, una porta a pivot, una porta in legno scuro, pavimento bianco e soffitto ribassato
Idee per un ampio ingresso minimal con pareti bianche, una porta a pivot, una porta in legno scuro, pavimento bianco e soffitto ribassato

Esempio di un ingresso boho chic con pareti bianche, pavimento in gres porcellanato, una porta a pivot, una porta bianca, pavimento grigio e soffitto a volta

Idee per una grande porta d'ingresso tradizionale con pareti verdi, una porta singola, una porta in legno scuro, pavimento beige, soffitto ribassato e carta da parati

Advisement + Design - Construction advisement, custom millwork & custom furniture design, interior design & art curation by Chango & Co.
Ispirazione per una grande porta d'ingresso chic con pareti bianche, parquet chiaro, una porta a due ante, una porta bianca, pavimento marrone, soffitto a volta e pareti in legno
Ispirazione per una grande porta d'ingresso chic con pareti bianche, parquet chiaro, una porta a due ante, una porta bianca, pavimento marrone, soffitto a volta e pareti in legno

Front entry with arched windows, vaulted ceilings, decorative statement tiles, and a gorgeous wood floor.
Ispirazione per un grande ingresso con pareti beige, una porta a due ante, una porta nera e soffitto a volta
Ispirazione per un grande ingresso con pareti beige, una porta a due ante, una porta nera e soffitto a volta

Second floor vestibule is open to dining room below and features a double height limestone split face wall, twin chandeliers, beams, and skylights.
Foto di un grande ingresso o corridoio mediterraneo con pareti bianche, parquet scuro, pavimento marrone e soffitto a volta
Foto di un grande ingresso o corridoio mediterraneo con pareti bianche, parquet scuro, pavimento marrone e soffitto a volta

This new house is located in a quiet residential neighborhood developed in the 1920’s, that is in transition, with new larger homes replacing the original modest-sized homes. The house is designed to be harmonious with its traditional neighbors, with divided lite windows, and hip roofs. The roofline of the shingled house steps down with the sloping property, keeping the house in scale with the neighborhood. The interior of the great room is oriented around a massive double-sided chimney, and opens to the south to an outdoor stone terrace and gardens. Photo by: Nat Rea Photography

New Generation MCM
Location: Lake Oswego, OR
Type: Remodel
Credits
Design: Matthew O. Daby - M.O.Daby Design
Interior design: Angela Mechaley - M.O.Daby Design
Construction: Oregon Homeworks
Photography: KLIK Concepts

A curved entryway with antique stone walls and a gold & crystal chandelier
Ispirazione per una porta d'ingresso di medie dimensioni con pareti bianche, parquet scuro, una porta a due ante, una porta nera e soffitto a volta
Ispirazione per una porta d'ingresso di medie dimensioni con pareti bianche, parquet scuro, una porta a due ante, una porta nera e soffitto a volta

Automated lighting greets you as you step into this mountain home. Keypads control specific lighting scenes and smart smoke detectors connect to your security system.

A complete makeover of a 2 bedroom maisonette flat in East Sussex. From a dark and not so welcoming basement entrance he client wanted the hallway to be bright and hairy. We made a statement this fab tiles which added a bit of colour and fun.
4.379 Foto di ingressi e corridoi con soffitto ribassato e soffitto a volta
4