113 Foto di ingressi e corridoi con soffitto in perlinato
Filtra anche per:
Budget
Ordina per:Popolari oggi
81 - 100 di 113 foto
1 di 3

Esempio di un ampio ingresso o corridoio tropicale con pareti blu, pavimento in compensato e soffitto in perlinato
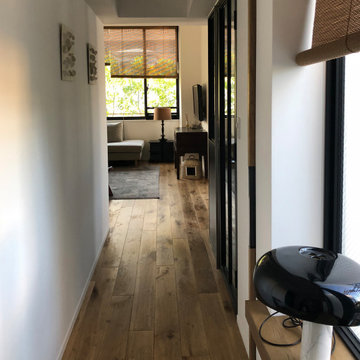
廊下からリビングをみる
Immagine di un piccolo ingresso o corridoio minimalista con pareti bianche, pavimento in legno massello medio, soffitto in perlinato e pareti in perlinato
Immagine di un piccolo ingresso o corridoio minimalista con pareti bianche, pavimento in legno massello medio, soffitto in perlinato e pareti in perlinato
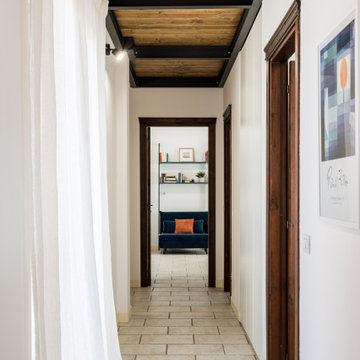
Esempio di un grande ingresso o corridoio design con pareti bianche, pavimento in gres porcellanato, pavimento beige e soffitto in perlinato
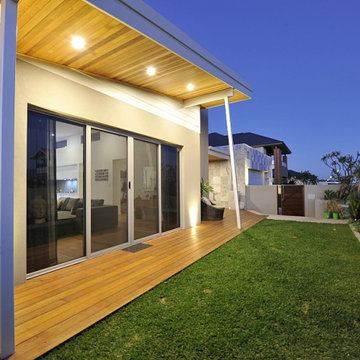
Front entry with matching timber deck, front door and ceiling
Immagine di una porta d'ingresso minimalista di medie dimensioni con pareti grigie, parquet scuro, una porta a pivot, una porta in legno scuro, pavimento marrone e soffitto in perlinato
Immagine di una porta d'ingresso minimalista di medie dimensioni con pareti grigie, parquet scuro, una porta a pivot, una porta in legno scuro, pavimento marrone e soffitto in perlinato
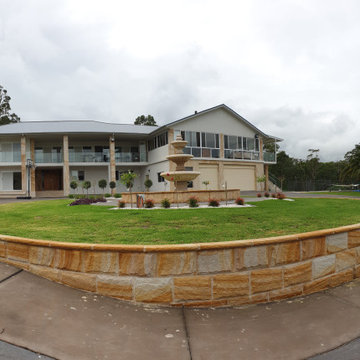
Foto di un grande ingresso o corridoio design con pareti bianche, pavimento con piastrelle in ceramica, una porta singola, una porta in legno bruno, pavimento grigio e soffitto in perlinato
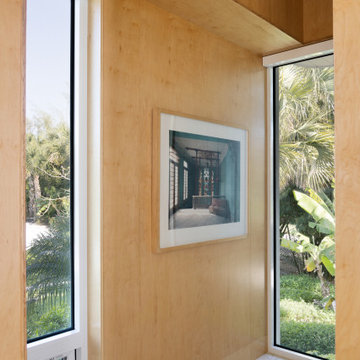
Parc Fermé is an area at an F1 race track where cars are parked for display for onlookers.
Our project, Parc Fermé was designed and built for our previous client (see Bay Shore) who wanted to build a guest house and house his most recent retired race cars. The roof shape is inspired by his favorite turns at his favorite race track. Race fans may recognize it.
The space features a kitchenette, a full bath, a murphy bed, a trophy case, and the coolest Big Green Egg grill space you have ever seen. It was located on Sarasota Bay.
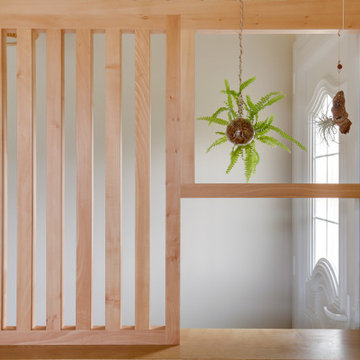
Immagine di un piccolo corridoio scandinavo con pareti beige, pavimento con piastrelle in ceramica, una porta singola, una porta bianca, pavimento marrone e soffitto in perlinato
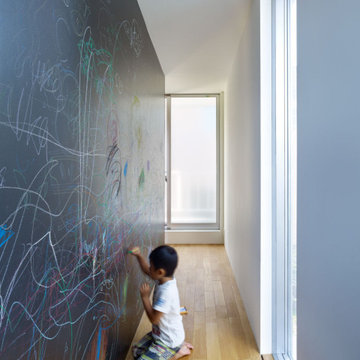
Immagine di un piccolo ingresso o corridoio moderno con pareti nere, pavimento in compensato, pavimento beige, soffitto in perlinato e pannellatura
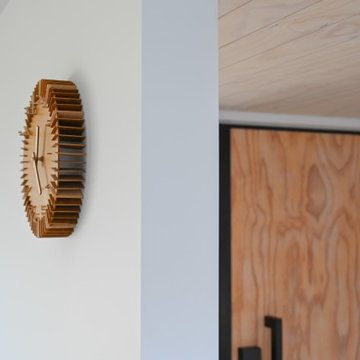
Immagine di una piccola porta d'ingresso scandinava con pareti bianche, una porta singola, una porta in legno chiaro e soffitto in perlinato
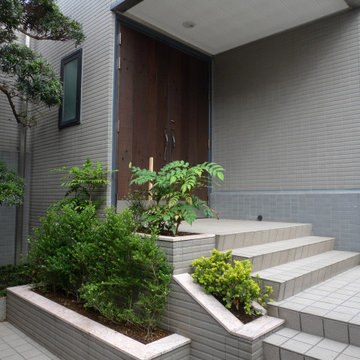
玄関ドアは既存の枠を使用し、断熱戸をはめ込みました。表面材はユーカリの古材パネルを貼りました。ロートアイアンのハンドルと良い組み合わせです。
Immagine di una porta d'ingresso boho chic di medie dimensioni con pareti beige, pavimento con piastrelle in ceramica, una porta a due ante, una porta in legno scuro, pavimento beige, soffitto in perlinato e pannellatura
Immagine di una porta d'ingresso boho chic di medie dimensioni con pareti beige, pavimento con piastrelle in ceramica, una porta a due ante, una porta in legno scuro, pavimento beige, soffitto in perlinato e pannellatura

Ispirazione per una porta d'ingresso country di medie dimensioni con pareti gialle, pavimento in ardesia, una porta singola, una porta nera, pavimento grigio, soffitto in perlinato e pannellatura
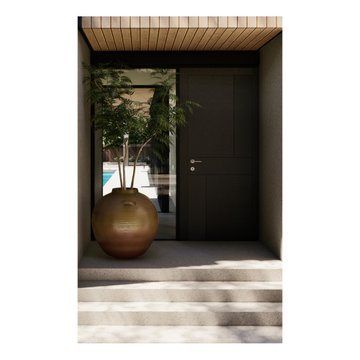
This beautiful house enjoys unique positioning in Barwon Heads, within 100 metres from the beach and nature reserves and a short walk to all the local amenities and attractions.
It is designed to create intimate and private spaces, with views to a lap pool that runs along a side boundary. The home makes good use of the sun to provide warmth in winter and well placed shading to keep it cool in summer. Carefully considered architectural design with special features, such as insulated concrete walls, thermal mass, sustainably sourced timber cladding and low-e glass enhance this building’s energy performance and allow its occupants to enjoy a beautiful, cosy home.
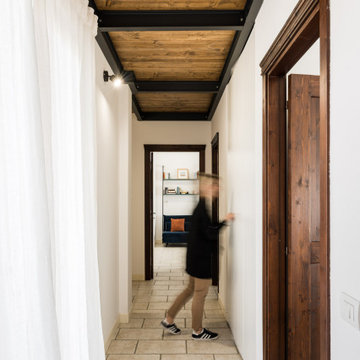
Ispirazione per un grande ingresso o corridoio design con pareti bianche, pavimento in gres porcellanato, pavimento beige e soffitto in perlinato
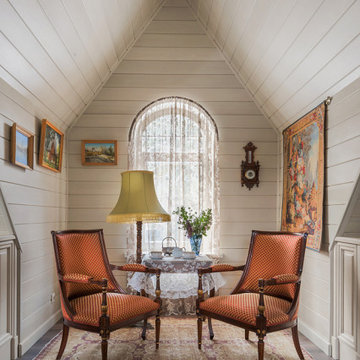
Холл мансарды в гостевом загородном доме. Высота потолка 3,5 м.
Immagine di un piccolo ingresso o corridoio tradizionale con pareti beige, pavimento in gres porcellanato, pavimento marrone, soffitto in perlinato e pareti in perlinato
Immagine di un piccolo ingresso o corridoio tradizionale con pareti beige, pavimento in gres porcellanato, pavimento marrone, soffitto in perlinato e pareti in perlinato
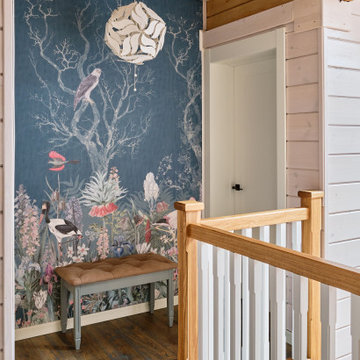
Esempio di un ingresso o corridoio bohémian di medie dimensioni con pareti multicolore, pavimento in legno massello medio, pavimento marrone, soffitto in perlinato e pareti in perlinato

This Ohana model ATU tiny home is contemporary and sleek, cladded in cedar and metal. The slanted roof and clean straight lines keep this 8x28' tiny home on wheels looking sharp in any location, even enveloped in jungle. Cedar wood siding and metal are the perfect protectant to the elements, which is great because this Ohana model in rainy Pune, Hawaii and also right on the ocean.
A natural mix of wood tones with dark greens and metals keep the theme grounded with an earthiness.
Theres a sliding glass door and also another glass entry door across from it, opening up the center of this otherwise long and narrow runway. The living space is fully equipped with entertainment and comfortable seating with plenty of storage built into the seating. The window nook/ bump-out is also wall-mounted ladder access to the second loft.
The stairs up to the main sleeping loft double as a bookshelf and seamlessly integrate into the very custom kitchen cabinets that house appliances, pull-out pantry, closet space, and drawers (including toe-kick drawers).
A granite countertop slab extends thicker than usual down the front edge and also up the wall and seamlessly cases the windowsill.
The bathroom is clean and polished but not without color! A floating vanity and a floating toilet keep the floor feeling open and created a very easy space to clean! The shower had a glass partition with one side left open- a walk-in shower in a tiny home. The floor is tiled in slate and there are engineered hardwood flooring throughout.

Ispirazione per un corridoio design di medie dimensioni con pareti bianche, pavimento in cemento, una porta singola, una porta in legno chiaro, pavimento grigio e soffitto in perlinato
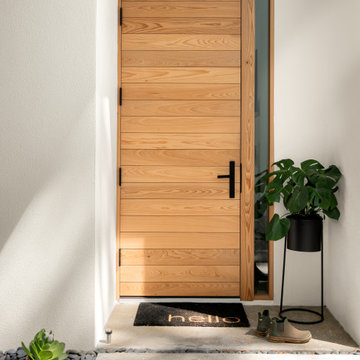
Ispirazione per un corridoio minimal di medie dimensioni con pareti bianche, pavimento in cemento, una porta singola, una porta in legno chiaro, pavimento grigio e soffitto in perlinato

This Ohana model ATU tiny home is contemporary and sleek, cladded in cedar and metal. The slanted roof and clean straight lines keep this 8x28' tiny home on wheels looking sharp in any location, even enveloped in jungle. Cedar wood siding and metal are the perfect protectant to the elements, which is great because this Ohana model in rainy Pune, Hawaii and also right on the ocean.
A natural mix of wood tones with dark greens and metals keep the theme grounded with an earthiness.
Theres a sliding glass door and also another glass entry door across from it, opening up the center of this otherwise long and narrow runway. The living space is fully equipped with entertainment and comfortable seating with plenty of storage built into the seating. The window nook/ bump-out is also wall-mounted ladder access to the second loft.
The stairs up to the main sleeping loft double as a bookshelf and seamlessly integrate into the very custom kitchen cabinets that house appliances, pull-out pantry, closet space, and drawers (including toe-kick drawers).
A granite countertop slab extends thicker than usual down the front edge and also up the wall and seamlessly cases the windowsill.
The bathroom is clean and polished but not without color! A floating vanity and a floating toilet keep the floor feeling open and created a very easy space to clean! The shower had a glass partition with one side left open- a walk-in shower in a tiny home. The floor is tiled in slate and there are engineered hardwood flooring throughout.
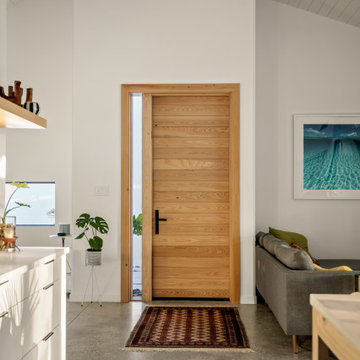
Ispirazione per un corridoio contemporaneo di medie dimensioni con pareti bianche, pavimento in cemento, una porta singola, una porta in legno chiaro, pavimento grigio e soffitto in perlinato
113 Foto di ingressi e corridoi con soffitto in perlinato
5