113 Foto di ingressi e corridoi con soffitto in perlinato
Filtra anche per:
Budget
Ordina per:Popolari oggi
41 - 60 di 113 foto
1 di 3
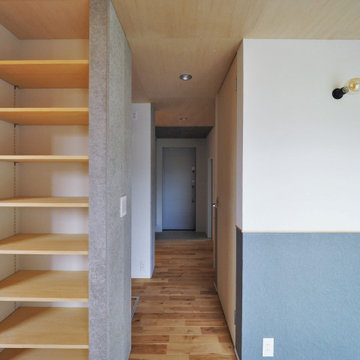
Idee per un piccolo ingresso o corridoio scandinavo con pareti bianche, pavimento in legno massello medio, soffitto in perlinato e carta da parati
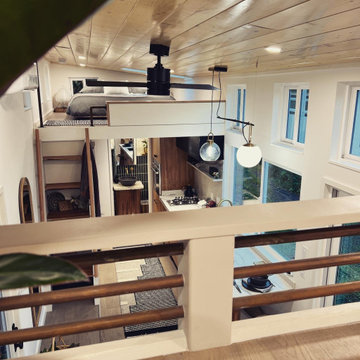
This Ohana model ATU tiny home is contemporary and sleek, cladded in cedar and metal. The slanted roof and clean straight lines keep this 8x28' tiny home on wheels looking sharp in any location, even enveloped in jungle. Cedar wood siding and metal are the perfect protectant to the elements, which is great because this Ohana model in rainy Pune, Hawaii and also right on the ocean.
A natural mix of wood tones with dark greens and metals keep the theme grounded with an earthiness.
Theres a sliding glass door and also another glass entry door across from it, opening up the center of this otherwise long and narrow runway. The living space is fully equipped with entertainment and comfortable seating with plenty of storage built into the seating. The window nook/ bump-out is also wall-mounted ladder access to the second loft.
The stairs up to the main sleeping loft double as a bookshelf and seamlessly integrate into the very custom kitchen cabinets that house appliances, pull-out pantry, closet space, and drawers (including toe-kick drawers).
A granite countertop slab extends thicker than usual down the front edge and also up the wall and seamlessly cases the windowsill.
The bathroom is clean and polished but not without color! A floating vanity and a floating toilet keep the floor feeling open and created a very easy space to clean! The shower had a glass partition with one side left open- a walk-in shower in a tiny home. The floor is tiled in slate and there are engineered hardwood flooring throughout.
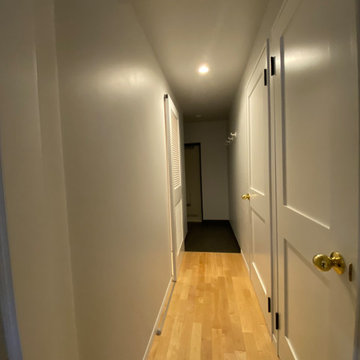
Idee per un ingresso o corridoio moderno di medie dimensioni con pareti bianche, pavimento in legno massello medio, soffitto in perlinato e pareti in perlinato
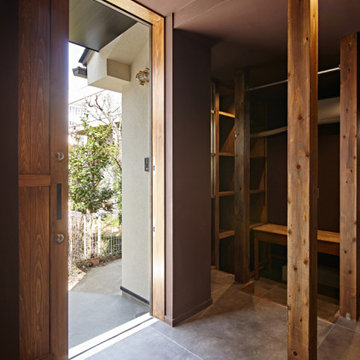
Foto di un ingresso con anticamera minimal di medie dimensioni con pareti marroni, pavimento con piastrelle in ceramica, una porta scorrevole, una porta in legno bruno, pavimento grigio, soffitto in perlinato e pareti in perlinato
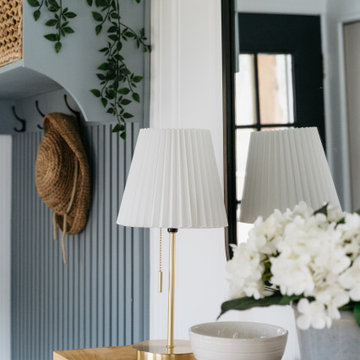
Idee per un piccolo ingresso con anticamera con pareti bianche, una porta nera, soffitto in perlinato e pannellatura
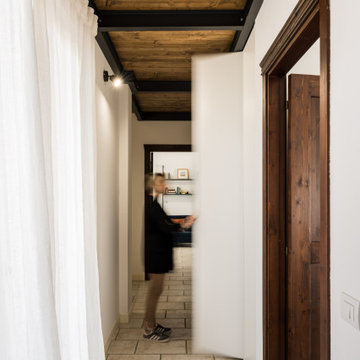
Esempio di un grande ingresso o corridoio minimal con pareti bianche, pavimento in gres porcellanato, pavimento beige e soffitto in perlinato
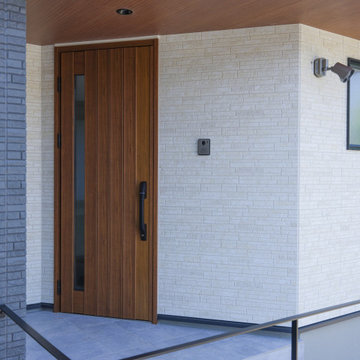
土間でつながる家事動線がほしい。
玄関にたくさん靴がぬけるように。
吹き抜けで広々解放的なリビングへ。
中二階と秘密基地でちょっとしたワクワク感を。
家族みんなで動線を考え、たったひとつ間取りにたどり着いた。
光と風を取り入れ、快適に暮らせるようなつくりを。
そんな理想を取り入れた建築計画を一緒に考えました。
そして、家族の想いがまたひとつカタチになりました。
家族構成:夫婦30代+子供2人
施工面積: 135.79㎡(41.07坪)
竣工:2022年6月
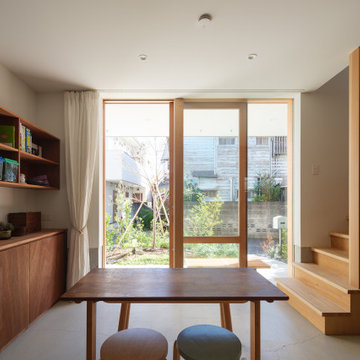
縁側テラスから庭へ繋がる、多目的な土間
1階は庭に開放できる土間空間としました。土間は玄関、接客スペース、工作室などを兼ねる多目的なスペースで、2階のプライベートなリビングに対してオープンな第二のリビングスペースとなります。
写真:西川公朗
Immagine di una porta d'ingresso moderna di medie dimensioni con pareti bianche, pavimento in cemento, una porta scorrevole, una porta in legno bruno, pavimento bianco, soffitto in perlinato e pareti in perlinato
Immagine di una porta d'ingresso moderna di medie dimensioni con pareti bianche, pavimento in cemento, una porta scorrevole, una porta in legno bruno, pavimento bianco, soffitto in perlinato e pareti in perlinato
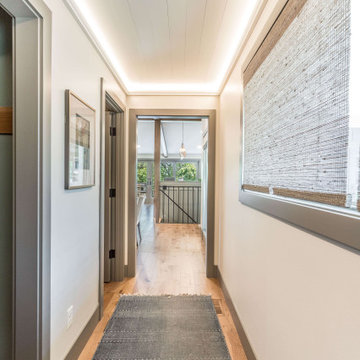
Esempio di un ingresso o corridoio chic di medie dimensioni con pareti bianche, pavimento in legno massello medio, pavimento marrone e soffitto in perlinato
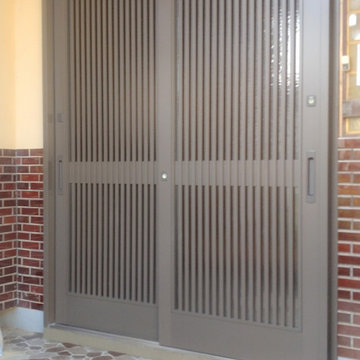
Foto di una piccola porta d'ingresso minimalista con pareti beige, pavimento in gres porcellanato, una porta in metallo, pavimento beige e soffitto in perlinato
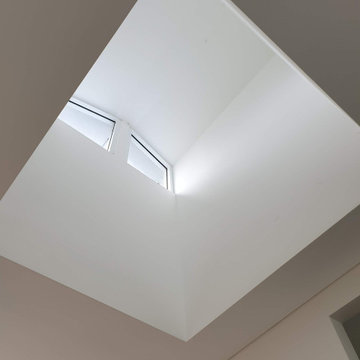
Foto di un grande ingresso o corridoio design con pareti bianche, pavimento con piastrelle in ceramica, pavimento grigio e soffitto in perlinato
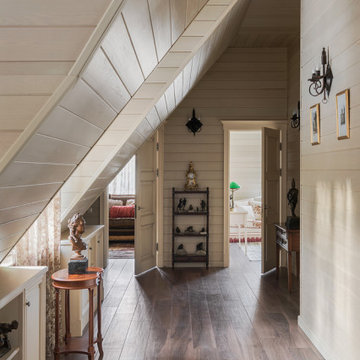
Холл мансарды в гостевом загородном доме. Высота потолка 3,5 м.
Foto di un piccolo ingresso o corridoio tradizionale con pareti beige, pavimento in gres porcellanato, pavimento marrone, soffitto in perlinato e pareti in perlinato
Foto di un piccolo ingresso o corridoio tradizionale con pareti beige, pavimento in gres porcellanato, pavimento marrone, soffitto in perlinato e pareti in perlinato
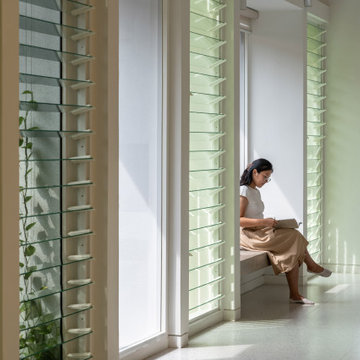
Circulation spaces like corridors and stairways are being revitalised beyond mere passages. They exude spaciousness, bask in natural light, and harmoniously align with lush outdoor gardens, providing the family with an elevated experience in their daily routines.
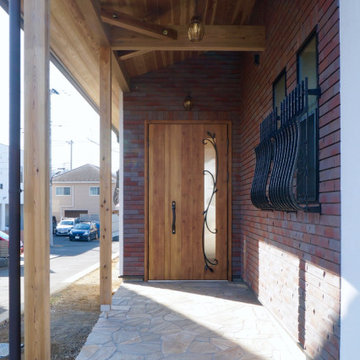
Immagine di una porta d'ingresso minimalista con pareti marroni, pavimento in marmo, una porta singola, una porta in legno bruno, soffitto in perlinato e pareti in mattoni
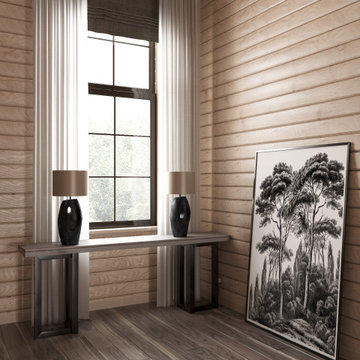
Esempio di un grande ingresso o corridoio contemporaneo con pareti beige, pavimento in legno massello medio, pavimento marrone, soffitto in perlinato e pareti in legno

Esempio di un ampio ingresso o corridoio tropicale con pareti blu, pavimento in compensato e soffitto in perlinato
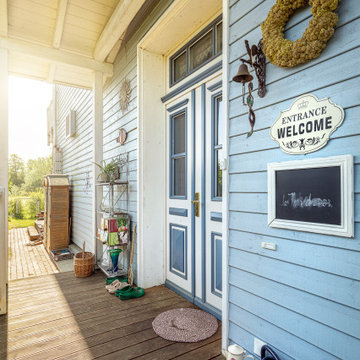
Eine einladende Eingangstür im Landhausstil passt perfekt zu jeder Holzfassade.
Esempio di una porta d'ingresso country di medie dimensioni con pareti blu, parquet scuro, una porta a due ante, una porta blu, pavimento marrone e soffitto in perlinato
Esempio di una porta d'ingresso country di medie dimensioni con pareti blu, parquet scuro, una porta a due ante, una porta blu, pavimento marrone e soffitto in perlinato

This Ohana model ATU tiny home is contemporary and sleek, cladded in cedar and metal. The slanted roof and clean straight lines keep this 8x28' tiny home on wheels looking sharp in any location, even enveloped in jungle. Cedar wood siding and metal are the perfect protectant to the elements, which is great because this Ohana model in rainy Pune, Hawaii and also right on the ocean.
A natural mix of wood tones with dark greens and metals keep the theme grounded with an earthiness.
Theres a sliding glass door and also another glass entry door across from it, opening up the center of this otherwise long and narrow runway. The living space is fully equipped with entertainment and comfortable seating with plenty of storage built into the seating. The window nook/ bump-out is also wall-mounted ladder access to the second loft.
The stairs up to the main sleeping loft double as a bookshelf and seamlessly integrate into the very custom kitchen cabinets that house appliances, pull-out pantry, closet space, and drawers (including toe-kick drawers).
A granite countertop slab extends thicker than usual down the front edge and also up the wall and seamlessly cases the windowsill.
The bathroom is clean and polished but not without color! A floating vanity and a floating toilet keep the floor feeling open and created a very easy space to clean! The shower had a glass partition with one side left open- a walk-in shower in a tiny home. The floor is tiled in slate and there are engineered hardwood flooring throughout.
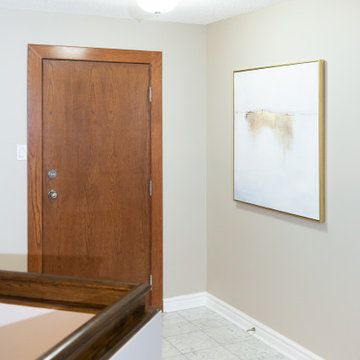
Esempio di un ingresso design di medie dimensioni con pareti beige, pavimento con piastrelle in ceramica, una porta singola, una porta in legno bruno, pavimento beige, soffitto in perlinato e pareti in perlinato
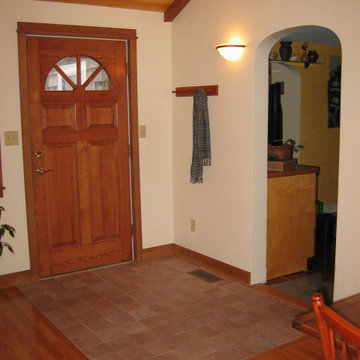
This entry into Dining Room Addition also serves as the "mudroom" and entry into the kitchen. Walls are plastered with "three coat plaster" for durability as this room also leads into the garage.
113 Foto di ingressi e corridoi con soffitto in perlinato
3