766 Foto di ingressi e corridoi con soffitto in legno
Filtra anche per:
Budget
Ordina per:Popolari oggi
141 - 160 di 766 foto
1 di 3
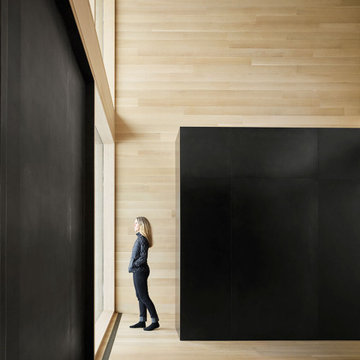
The formal proportions, material consistency, and painstaking craftsmanship in Five Shadows were all deliberately considered to enhance privacy, serenity, and a profound connection to the outdoors.
Architecture by CLB – Jackson, Wyoming – Bozeman, Montana.
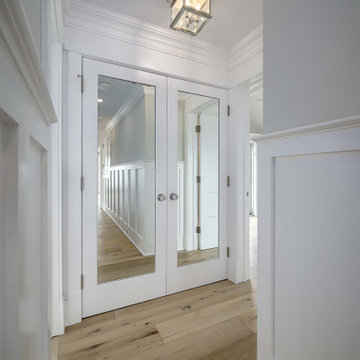
Foto di un ingresso o corridoio con pareti beige, parquet chiaro, pavimento marrone, soffitto in legno e boiserie

The formal entry with simple improvements, new front door and sidelite, lighting, cedar siding and wood columns wrapped in metal.
Ispirazione per una grande porta d'ingresso minimalista con pavimento in pietra calcarea, una porta singola, una porta in legno bruno, pavimento bianco, soffitto in legno e pareti in legno
Ispirazione per una grande porta d'ingresso minimalista con pavimento in pietra calcarea, una porta singola, una porta in legno bruno, pavimento bianco, soffitto in legno e pareti in legno
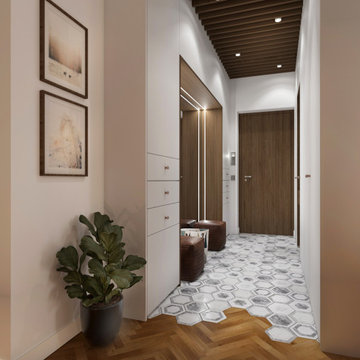
Foto di una porta d'ingresso scandinava di medie dimensioni con pareti bianche, pavimento con piastrelle in ceramica, una porta singola, una porta in legno bruno, pavimento bianco, soffitto in legno e pannellatura
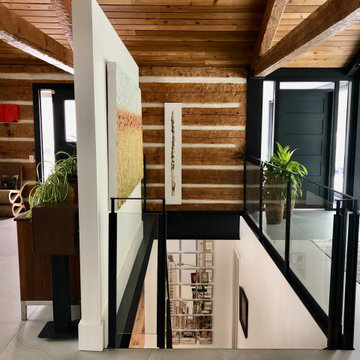
This home was a modest log home on two levels with exterior stone on the lower level and a simple deck above an attached garage. Fully renovated now with the addition of an attached vertical box housing the garage above the master bedroom allowed for the exterior patio to be enclosed on three sides with breezeway doors to the garage open to the deck. Main level includes an open layout of Kitchen, Office, Dining and Living Room with dutch door to the patio, Guest Bedroom and Powder Room. The Lower level includes a great room surrounding two-sided fireplace and 4 additional bedrooms, plus the Master Suite, Laundry, Exercise Room and Wine Cellar.
Super excited to get photos of this project posted soon! Contact me if you have questions or need a log home renovation!
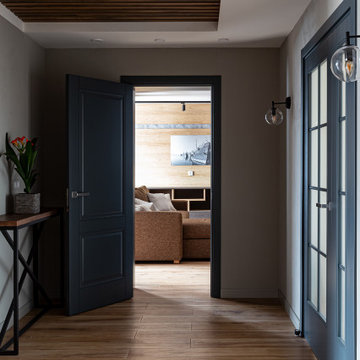
Коридор, входная зона
Foto di un ingresso o corridoio contemporaneo di medie dimensioni con pareti bianche, pavimento in laminato, pavimento marrone, soffitto in legno e pannellatura
Foto di un ingresso o corridoio contemporaneo di medie dimensioni con pareti bianche, pavimento in laminato, pavimento marrone, soffitto in legno e pannellatura
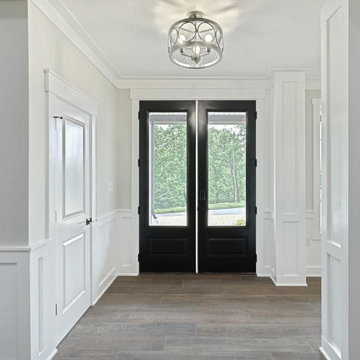
Immagine di un ingresso american style di medie dimensioni con pareti bianche, pavimento in gres porcellanato, una porta a due ante, una porta nera, pavimento marrone, soffitto in legno e pareti in legno

"Outside Foyer" Entry, central courtyard.
Esempio di un grande ingresso minimalista con pareti multicolore, pavimento in cemento, una porta singola, una porta in legno chiaro, pavimento grigio, soffitto in legno e pareti in legno
Esempio di un grande ingresso minimalista con pareti multicolore, pavimento in cemento, una porta singola, una porta in legno chiaro, pavimento grigio, soffitto in legno e pareti in legno

Immagine di un grande ingresso o corridoio moderno con pareti bianche, pavimento in legno massello medio, pavimento marrone, soffitto in legno e pareti in mattoni

建物奥から玄関方向を見ているところ。手前左手は寝室。
Photo:中村晃
Idee per un piccolo ingresso o corridoio moderno con pareti marroni, pavimento in compensato, pavimento marrone, soffitto in legno e pareti in legno
Idee per un piccolo ingresso o corridoio moderno con pareti marroni, pavimento in compensato, pavimento marrone, soffitto in legno e pareti in legno

Cette boite en CP boulot lévite au dessus des 3 chambres. L'accès à cette chambre d'amis s'effectue par une porte dissimulée dans la bibliothèque.
Immagine di un ingresso o corridoio design con pareti bianche, parquet chiaro, soffitto in legno e pareti in legno
Immagine di un ingresso o corridoio design con pareti bianche, parquet chiaro, soffitto in legno e pareti in legno
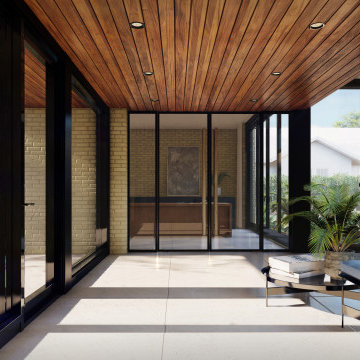
Front Entrance Foyer
-
Like what you see?
Visit www.mymodernhome.com for more detail, or to see yourself in one of our architect-designed home plans.
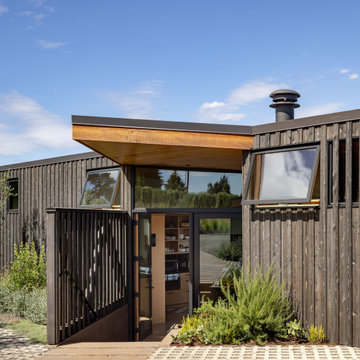
Like other special moments in the program, the entry is set at an angle to the rest of the house, ushering visitors in and setting up the dynamic experience of the space. Photography: Andrew Pogue Photography.
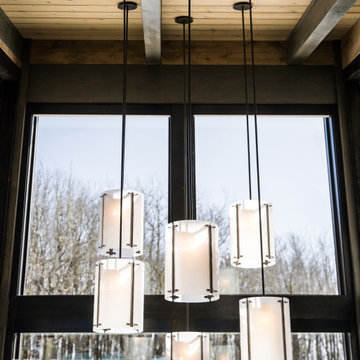
VPC’s featured Custom Home Project of the Month for March is the spectacular Mountain Modern Lodge. With six bedrooms, six full baths, and two half baths, this custom built 11,200 square foot timber frame residence exemplifies breathtaking mountain luxury.
The home borrows inspiration from its surroundings with smooth, thoughtful exteriors that harmonize with nature and create the ultimate getaway. A deck constructed with Brazilian hardwood runs the entire length of the house. Other exterior design elements include both copper and Douglas Fir beams, stone, standing seam metal roofing, and custom wire hand railing.
Upon entry, visitors are introduced to an impressively sized great room ornamented with tall, shiplap ceilings and a patina copper cantilever fireplace. The open floor plan includes Kolbe windows that welcome the sweeping vistas of the Blue Ridge Mountains. The great room also includes access to the vast kitchen and dining area that features cabinets adorned with valances as well as double-swinging pantry doors. The kitchen countertops exhibit beautifully crafted granite with double waterfall edges and continuous grains.
VPC’s Modern Mountain Lodge is the very essence of sophistication and relaxation. Each step of this contemporary design was created in collaboration with the homeowners. VPC Builders could not be more pleased with the results of this custom-built residence.

The brief was to design a portico side Extension for an existing home to add more storage space for shoes, coats and above all, create a warm welcoming entrance to their home.
Materials - Brick (to match existing) and birch plywood.
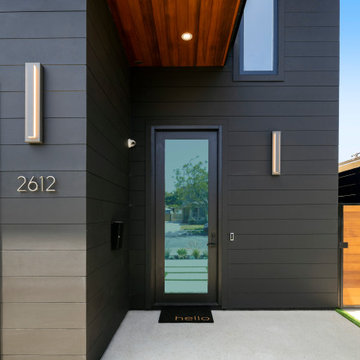
Ispirazione per una porta d'ingresso design di medie dimensioni con pareti nere, pavimento in cemento, una porta singola, una porta in vetro, pavimento grigio, soffitto in legno e pareti in legno
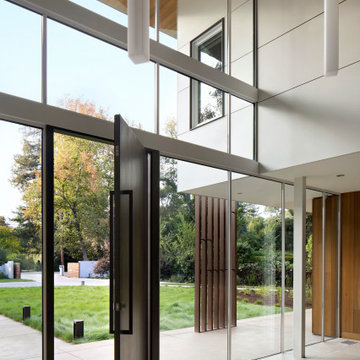
Idee per un grande ingresso moderno con pareti bianche, pavimento in gres porcellanato, una porta a pivot, una porta in legno scuro, pavimento grigio, soffitto in legno e pareti in legno
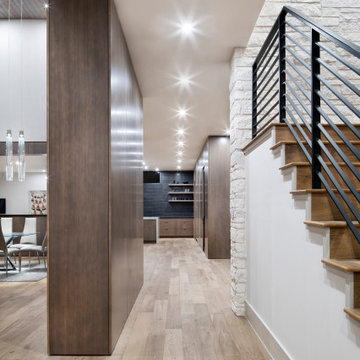
Ispirazione per un grande ingresso o corridoio moderno con pareti bianche, pavimento in legno massello medio, pavimento marrone, soffitto in legno e pannellatura
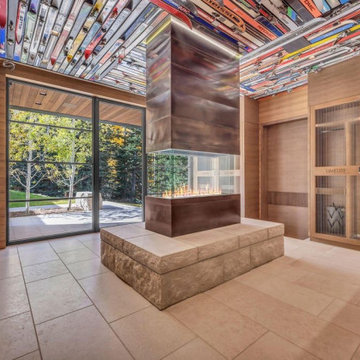
Beautiful Ski Locker Room featuring over 500 skis from the 1950's & 1960's and lockers named after the iconic ski trails of Park City.
Custom windows, doors, and hardware designed and furnished by Thermally Broken Steel USA.

Gut renovation of mudroom and adjacent powder room. Included custom paneling, herringbone brick floors with radiant heat, and addition of storage and hooks. Bell original to owner's secondary residence circa 1894.
766 Foto di ingressi e corridoi con soffitto in legno
8