766 Foto di ingressi e corridoi con soffitto in legno
Filtra anche per:
Budget
Ordina per:Popolari oggi
61 - 80 di 766 foto
1 di 3

Immagine di un grande ingresso con anticamera rustico con pareti beige, pavimento in legno massello medio, una porta singola, una porta in vetro, pavimento marrone, soffitto in legno e pareti in legno

Previously concrete floor, osb walls, and no window. Now the first thing you see when you step into the farmhouse is a beautiful brick floor, trimmed out, natural light, and tongue and groove cedar floor to ceiling. Total transformation.
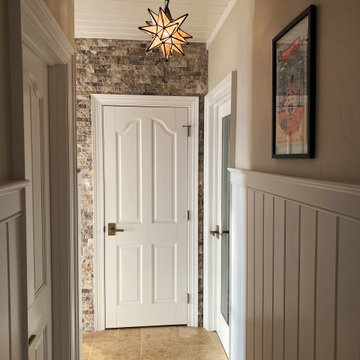
Full Lake Home Renovation
Idee per un ampio ingresso o corridoio tradizionale con pavimento in marmo, pavimento marrone, soffitto in legno e pannellatura
Idee per un ampio ingresso o corridoio tradizionale con pavimento in marmo, pavimento marrone, soffitto in legno e pannellatura

Idee per un piccolo corridoio rustico con pavimento in cemento, una porta singola, una porta arancione, pavimento grigio, soffitto in legno e pareti in legno
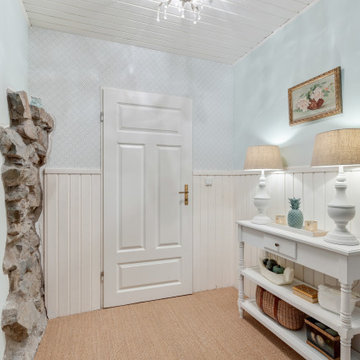
Landhausstil, Eingangsbereich, Nut und Feder, Paneele, Zementfliesen, Tapete, Konsoltisch, Tischlampen
Ispirazione per un piccolo ingresso o corridoio country con pareti bianche, pavimento marrone, soffitto in legno e pannellatura
Ispirazione per un piccolo ingresso o corridoio country con pareti bianche, pavimento marrone, soffitto in legno e pannellatura

Tiled foyer with large timber frame and modern glass door entry, finished with custom milled Douglas Fir trim.
Idee per un grande ingresso con anticamera country con pareti gialle, pavimento con piastrelle in ceramica, una porta singola, una porta bianca, pavimento nero, soffitto in legno e pareti in legno
Idee per un grande ingresso con anticamera country con pareti gialle, pavimento con piastrelle in ceramica, una porta singola, una porta bianca, pavimento nero, soffitto in legno e pareti in legno

To change the persona of the condominium and evoke the spirit of a New England cottage, Pineapple House designers use millwork detail on its walls and ceilings. This photo shows the lanai, were a shelf for display is inset in a jog in the wall. The custom window seat is wider than usual, so it can also serve as a daybed.
Aubry Reel Photography

Front covered entrance to tasteful modern contemporary house. A pleasing blend of materials.
Ispirazione per una piccola porta d'ingresso contemporanea con pareti nere, una porta singola, una porta in vetro, pavimento grigio, soffitto in legno e pareti in legno
Ispirazione per una piccola porta d'ingresso contemporanea con pareti nere, una porta singola, una porta in vetro, pavimento grigio, soffitto in legno e pareti in legno

This Entryway Table Will Be a decorative space that is mainly used to put down keys or other small items. Table with tray at bottom. Console Table
Immagine di un piccolo corridoio moderno con pareti bianche, pavimento in gres porcellanato, una porta singola, una porta marrone, pavimento beige, soffitto in legno e pareti in legno
Immagine di un piccolo corridoio moderno con pareti bianche, pavimento in gres porcellanato, una porta singola, una porta marrone, pavimento beige, soffitto in legno e pareti in legno

Entry hall view looking out front window wall which reinforce the horizontal lines of the home. Stained concrete floor with triangular grid on a 4' module. Exterior stone is also brought on the inside. Glimpse of kitchen is on the left side of photo.
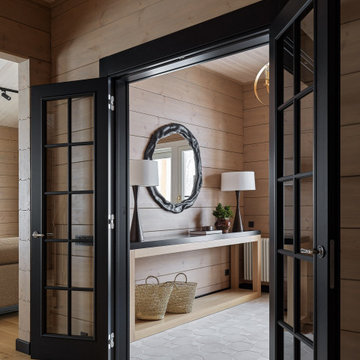
Esempio di un ingresso o corridoio stile rurale di medie dimensioni con pavimento in gres porcellanato, una porta singola, soffitto in legno e pareti in legno

The interior view of the side entrance looking out onto the carport with extensive continuation of floor, wall, and ceiling materials.
Custom windows, doors, and hardware designed and furnished by Thermally Broken Steel USA.
Other sources:
Kuro Shou Sugi Ban Charred Cypress Cladding and Western Hemlock ceiling: reSAWN TIMBER Co.
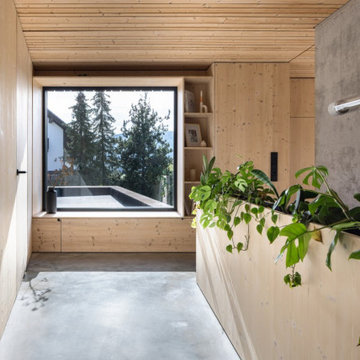
Idee per un ingresso o corridoio minimalista con pavimento in cemento, pavimento grigio, soffitto in legno e pareti in legno

玄関ポーチ
Ispirazione per un'ampia porta d'ingresso moderna con pareti grigie, pavimento in granito, una porta singola, una porta in legno bruno, pavimento grigio, soffitto in legno e pareti in legno
Ispirazione per un'ampia porta d'ingresso moderna con pareti grigie, pavimento in granito, una porta singola, una porta in legno bruno, pavimento grigio, soffitto in legno e pareti in legno
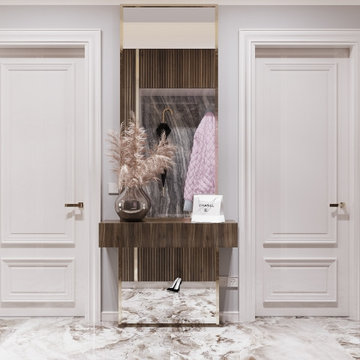
What a beauty of a #entryway. This interior design by @marian.visterniceanu really is a stunning representation of what #modernclassic is.
Esempio di un ingresso o corridoio design di medie dimensioni con pareti bianche, pavimento in marmo, pavimento multicolore, soffitto in legno e pareti in legno
Esempio di un ingresso o corridoio design di medie dimensioni con pareti bianche, pavimento in marmo, pavimento multicolore, soffitto in legno e pareti in legno

We remodeled this Spanish Style home. The white paint gave it a fresh modern feel.
Heather Ryan, Interior Designer
H.Ryan Studio - Scottsdale, AZ
www.hryanstudio.com

An intimate sitting area between the mud room and the kitchen fills and otherwise empty space.
Immagine di un ingresso o corridoio stile rurale con pavimento in legno massello medio, soffitto in legno e pareti in legno
Immagine di un ingresso o corridoio stile rurale con pavimento in legno massello medio, soffitto in legno e pareti in legno

Ensemble de mobiliers et habillages muraux pour un siège professionnel. Cet ensemble est composé d'habillages muraux et plafond en tasseaux chêne huilé avec led intégrées, différents claustras, une banque d'accueil avec inscriptions gravées, une kitchenette, meuble de rangements et divers plateaux.
Les mobiliers sont réalisé en mélaminé blanc et chêne kendal huilé afin de s'assortir au mieux aux tasseaux chêne véritable.
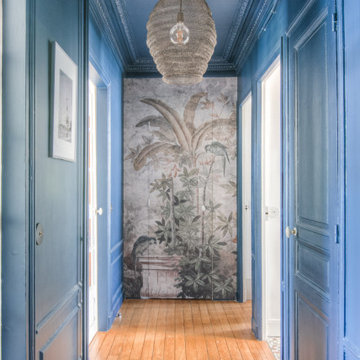
Couloir d'entrée avec pose de papier peint pour dissimuler la porte de la salle de bain.
Immagine di un ingresso o corridoio design di medie dimensioni con pareti blu, parquet scuro, pavimento marrone, soffitto in legno e carta da parati
Immagine di un ingresso o corridoio design di medie dimensioni con pareti blu, parquet scuro, pavimento marrone, soffitto in legno e carta da parati

Beautiful Ski Locker Room featuring over 500 skis from the 1950's & 1960's and lockers named after the iconic ski trails of Park City.
Custom windows, doors, and hardware designed and furnished by Thermally Broken Steel USA.
766 Foto di ingressi e corridoi con soffitto in legno
4