391 Foto di ingressi e corridoi con soffitto in legno e pareti in legno
Filtra anche per:
Budget
Ordina per:Popolari oggi
61 - 80 di 391 foto
1 di 3

The formal proportions, material consistency, and painstaking craftsmanship in Five Shadows were all deliberately considered to enhance privacy, serenity, and a profound connection to the outdoors.
Architecture by CLB – Jackson, Wyoming – Bozeman, Montana.

Immagine di un ingresso stile rurale di medie dimensioni con pareti marroni, pavimento in gres porcellanato, una porta singola, una porta in legno bruno, pavimento grigio, soffitto in legno e pareti in legno
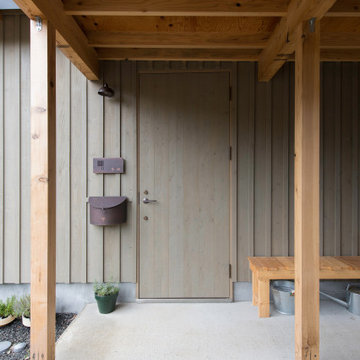
写真 新良太
Esempio di una piccola porta d'ingresso rustica con pareti grigie, pavimento in cemento, una porta singola, una porta grigia, pavimento nero, soffitto in legno e pareti in legno
Esempio di una piccola porta d'ingresso rustica con pareti grigie, pavimento in cemento, una porta singola, una porta grigia, pavimento nero, soffitto in legno e pareti in legno
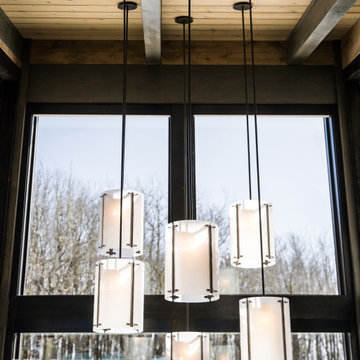
VPC’s featured Custom Home Project of the Month for March is the spectacular Mountain Modern Lodge. With six bedrooms, six full baths, and two half baths, this custom built 11,200 square foot timber frame residence exemplifies breathtaking mountain luxury.
The home borrows inspiration from its surroundings with smooth, thoughtful exteriors that harmonize with nature and create the ultimate getaway. A deck constructed with Brazilian hardwood runs the entire length of the house. Other exterior design elements include both copper and Douglas Fir beams, stone, standing seam metal roofing, and custom wire hand railing.
Upon entry, visitors are introduced to an impressively sized great room ornamented with tall, shiplap ceilings and a patina copper cantilever fireplace. The open floor plan includes Kolbe windows that welcome the sweeping vistas of the Blue Ridge Mountains. The great room also includes access to the vast kitchen and dining area that features cabinets adorned with valances as well as double-swinging pantry doors. The kitchen countertops exhibit beautifully crafted granite with double waterfall edges and continuous grains.
VPC’s Modern Mountain Lodge is the very essence of sophistication and relaxation. Each step of this contemporary design was created in collaboration with the homeowners. VPC Builders could not be more pleased with the results of this custom-built residence.
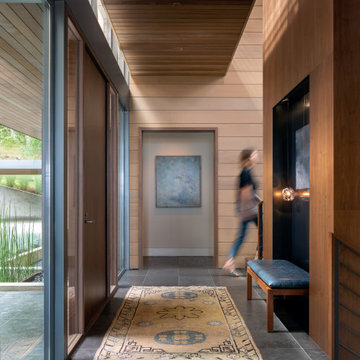
Contemporary Entry
Photographer: Eric Staudenmaier
Esempio di un ingresso o corridoio minimalista con una porta singola, soffitto in legno e pareti in legno
Esempio di un ingresso o corridoio minimalista con una porta singola, soffitto in legno e pareti in legno
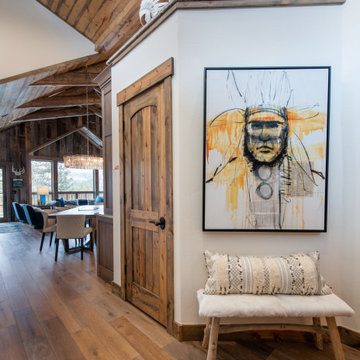
A non-traditional mountain retreat full of unexpected design elements. Rich, reclaimed barn wood paired with beetle kill tongue-and-groove ceiling are juxtaposed with a vibrant color palette of modern textures, fun textiles, and bright chrome crystal chandeliers. Curated art from local Colorado artists including Michael Dowling and Chris Veeneman, custom framed acrylic revolvers in pop-art colors, mixed with a collection European antiques make for eclectic pieces in each of space. Bunk beds with stairs were designed for the teen-centric hang out space that includes a gaming area and custom steel and leather shuffleboard table.

Another shot of the view from the foyer.
Photo credit: Kevin Scott.
Immagine di un ampio ingresso minimalista con pareti multicolore, pavimento in pietra calcarea, una porta singola, una porta in vetro, pavimento beige, soffitto in legno e pareti in legno
Immagine di un ampio ingresso minimalista con pareti multicolore, pavimento in pietra calcarea, una porta singola, una porta in vetro, pavimento beige, soffitto in legno e pareti in legno
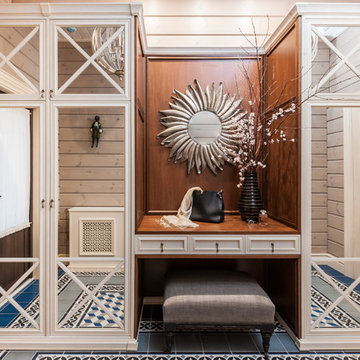
Прихожая кантри. Шкаф с зеркалами, Mister Doors, зеркало в красивой раме,пуфик.
Idee per una porta d'ingresso country di medie dimensioni con pavimento blu, pareti beige, pavimento con piastrelle in ceramica, una porta singola, una porta marrone, soffitto in legno e pareti in legno
Idee per una porta d'ingresso country di medie dimensioni con pavimento blu, pareti beige, pavimento con piastrelle in ceramica, una porta singola, una porta marrone, soffitto in legno e pareti in legno
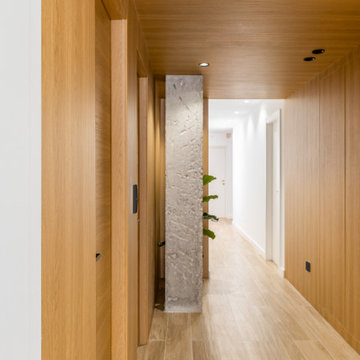
Foto di un ingresso o corridoio mediterraneo di medie dimensioni con pareti marroni, parquet chiaro, soffitto in legno e pareti in legno

玄関ホールを全て土間にした多目的なスペース。半屋外的な雰囲気を出している。また、1F〜2Fへのスケルトン階段横に大型本棚を設置。
Immagine di un corridoio industriale di medie dimensioni con pareti bianche, pavimento in cemento, una porta singola, una porta in metallo, pavimento grigio, soffitto in legno e pareti in legno
Immagine di un corridoio industriale di medie dimensioni con pareti bianche, pavimento in cemento, una porta singola, una porta in metallo, pavimento grigio, soffitto in legno e pareti in legno

Second Floor Hallway-Open to Kitchen, Living, Dining below
Foto di un ingresso o corridoio rustico di medie dimensioni con pavimento in legno massello medio, soffitto in legno e pareti in legno
Foto di un ingresso o corridoio rustico di medie dimensioni con pavimento in legno massello medio, soffitto in legno e pareti in legno

The hallway of this modern home’s master suite is wrapped in honey stained alder. A sliding barn door separates the hallway from the master bath while oak flooring leads the way to the master bedroom. Quarter turned alder panels line one wall and provide functional yet hidden storage. Providing pleasing contrast with the warm woods, is a single wall painted soft ivory.
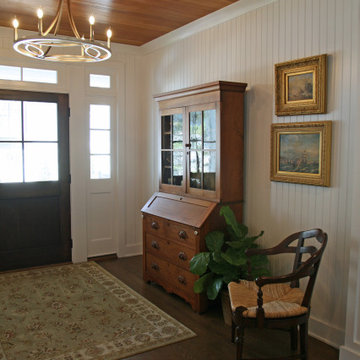
The understated entry to this new cottage re-used the 100 year old paneling from the cottage that was taken down. The senitment and the re-purpose makes coming home have new meaning.
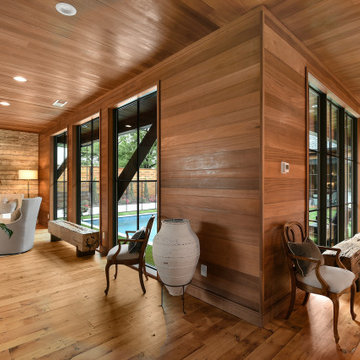
Looking into living room and the dining room.
Ispirazione per un grande ingresso country con pareti bianche, pavimento in legno massello medio, soffitto in legno e pareti in legno
Ispirazione per un grande ingresso country con pareti bianche, pavimento in legno massello medio, soffitto in legno e pareti in legno
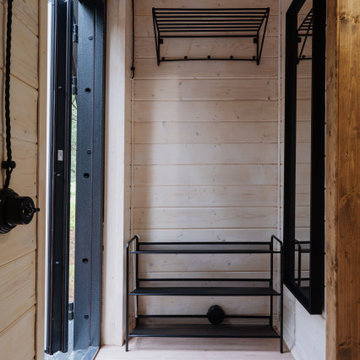
Foto di un ingresso o corridoio scandinavo con pavimento in vinile, soffitto in legno e pareti in legno
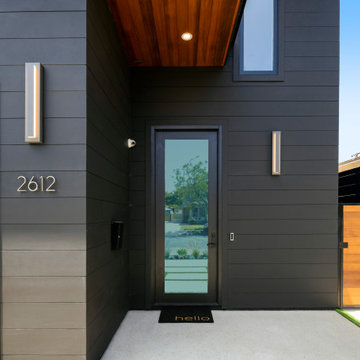
Idee per una porta d'ingresso minimal di medie dimensioni con pareti nere, pavimento in cemento, una porta singola, una porta in vetro, pavimento grigio, soffitto in legno e pareti in legno
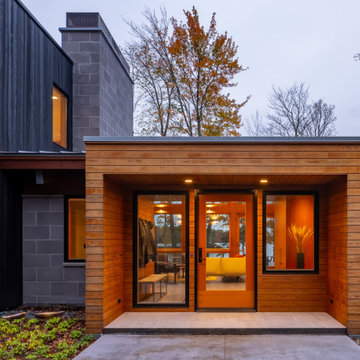
Ispirazione per un ingresso stile rurale di medie dimensioni con pavimento in gres porcellanato, una porta singola, una porta in legno bruno, pavimento grigio, soffitto in legno e pareti in legno
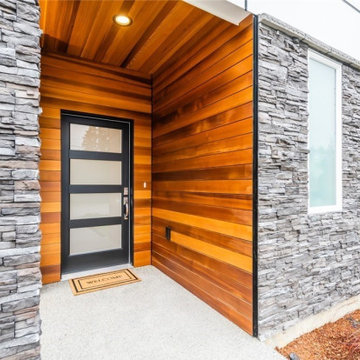
Beautiful front entry. View plan THD-8743: https://www.thehousedesigners.com/plan/polishchuk-residence-8743/
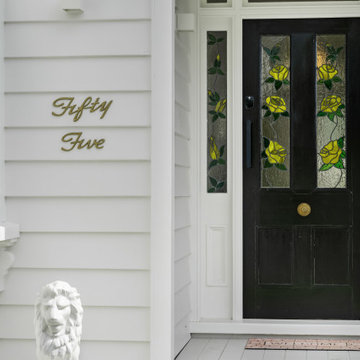
The original stained glass front door with it's elegant brass knob has been given some tlc and is once again the perfect starting point for the home.
Idee per una porta d'ingresso tradizionale di medie dimensioni con pareti bianche, pavimento in legno verniciato, una porta singola, una porta nera, pavimento bianco, soffitto in legno e pareti in legno
Idee per una porta d'ingresso tradizionale di medie dimensioni con pareti bianche, pavimento in legno verniciato, una porta singola, una porta nera, pavimento bianco, soffitto in legno e pareti in legno
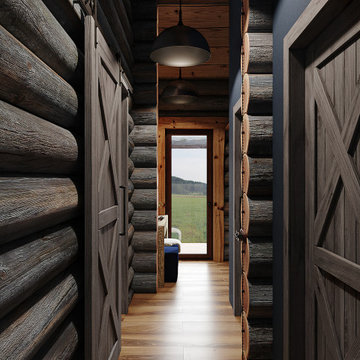
Ispirazione per un ingresso o corridoio rustico di medie dimensioni con pavimento in legno massello medio, soffitto in legno e pareti in legno
391 Foto di ingressi e corridoi con soffitto in legno e pareti in legno
4