554 Foto di ingressi e corridoi con soffitto a cassettoni
Filtra anche per:
Budget
Ordina per:Popolari oggi
161 - 180 di 554 foto
1 di 3
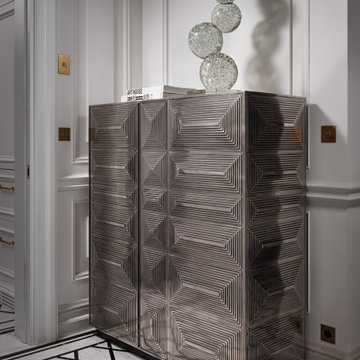
Этот интерьер – переплетение богатого опыта дизайнера, отменного вкуса заказчицы, тонко подобранных антикварных и современных элементов.
Началось все с того, что в студию Юрия Зименко обратилась заказчица, которая точно знала, что хочет получить и была настроена активно участвовать в подборе предметного наполнения. Апартаменты, расположенные в исторической части Киева, требовали незначительной корректировки планировочного решения. И дизайнер легко адаптировал функционал квартиры под сценарий жизни конкретной семьи. Сегодня общая площадь 200 кв. м разделена на гостиную с двумя входами-выходами (на кухню и в коридор), спальню, гардеробную, ванную комнату, детскую с отдельной ванной комнатой и гостевой санузел.
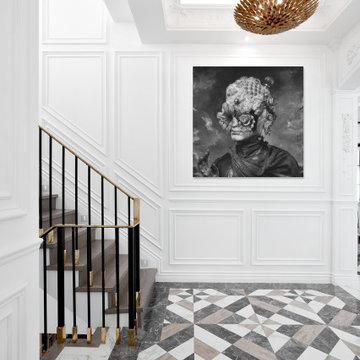
Immagine di un ingresso design di medie dimensioni con pareti bianche, pavimento in gres porcellanato, una porta singola, pavimento multicolore, soffitto a cassettoni e carta da parati
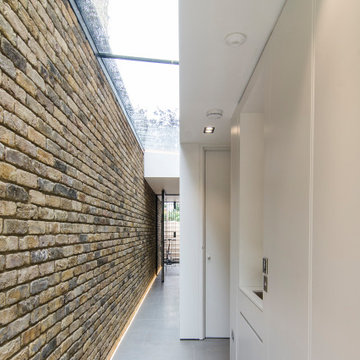
Ispirazione per un grande ingresso o corridoio minimal con pavimento in pietra calcarea, pavimento grigio, soffitto a cassettoni e pareti in mattoni
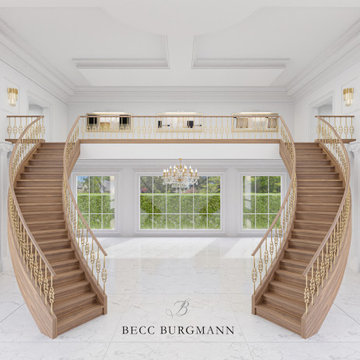
This entrance was designed with one intention, stop someone in their tracks and make them look up, down and side to side. When you can achieve this reaction, you’ve know you’ve designed a show stopping space. The detail and coordination of the marble floor with the extensive wall moulding, combine with the simple but striking lighting finishes, creates a fresh, character filled and inviting entry!
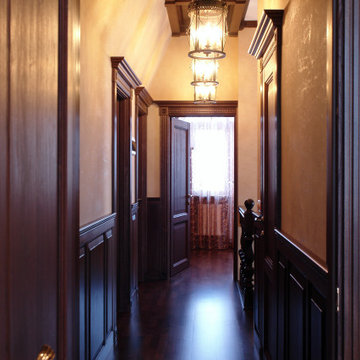
Foto di un ingresso o corridoio classico di medie dimensioni con pareti multicolore, pavimento in legno massello medio, pavimento marrone, soffitto a cassettoni e pannellatura
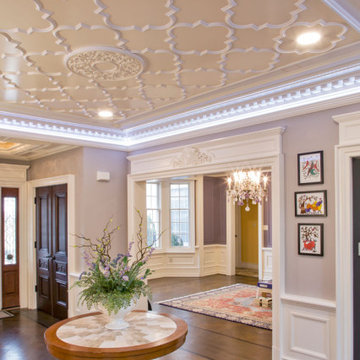
Classic foyer and interior woodwork in Princeton, NJ.
For more about this project visit our website
wlkitchenandhome.com/interiors/
Esempio di un grande ingresso chic con pareti bianche, parquet scuro, una porta singola, una porta marrone, pavimento marrone, soffitto a cassettoni e pannellatura
Esempio di un grande ingresso chic con pareti bianche, parquet scuro, una porta singola, una porta marrone, pavimento marrone, soffitto a cassettoni e pannellatura
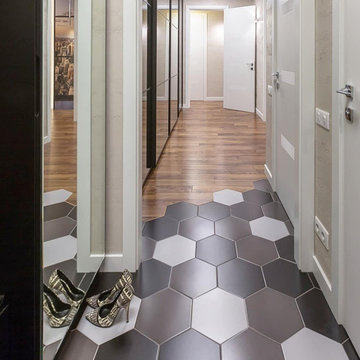
Idee per un ingresso o corridoio minimal di medie dimensioni con pareti beige, parquet scuro, pavimento marrone, soffitto a cassettoni e carta da parati
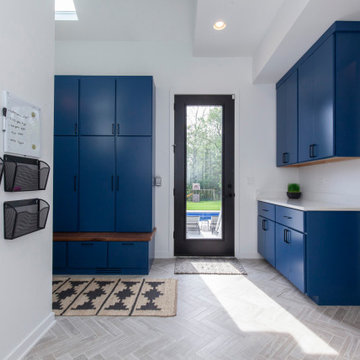
Add a pop of color in your life with these bright blue storage lockers! Family organization with fun style from pool gear, school bags, and sports supplies. Keep your family running with smart organizational designs. Photos: Jody Kmetz
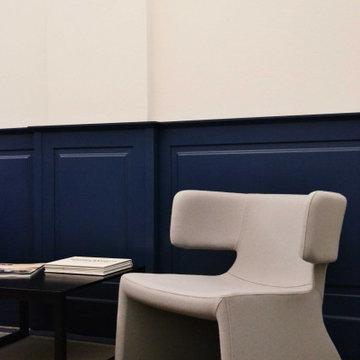
L'ingresso è caratterizzato dall'inserimento di una boiserie blu oltremare che ne percorre tutte le pareti perimetrali diventando da un lato portaombrelli e dall'altro il cuore pulsate della stanza: il camino.
Sopra di esso vengono posizionate le opere che fanno parte della collezione privata della committenza, illuminate da un apparecchio di illuminazione a sospensione a luce diffusa caratterizzato da una struttura interna in metallo che rimanda al classico concetto di lampadario ma attualizzato mediante l'utilizzo di un rivestimento in resina "cocoon" che richiama alla mente le famose installazioni di Christo e Jeanne-Claude.
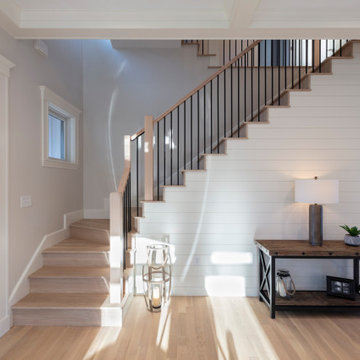
Idee per una porta d'ingresso minimalista con pareti bianche, parquet chiaro, soffitto a cassettoni e pareti in perlinato
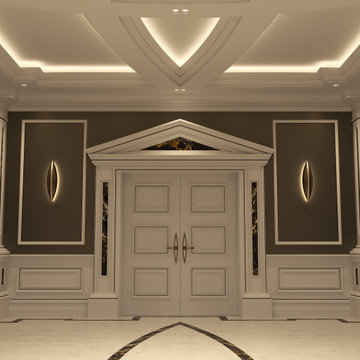
Luxury Interior Architecture showcasing the Genius Collection.
Your home is your castle and we specialise in designing unique, luxury, timeless interiors for you making your dreams become reality.
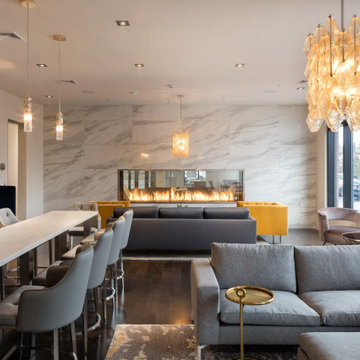
The Acucraft BLAZE 10 Linear See Through Gas Fireplace
120" x 30" Viewing Area
Dual Pane Glass Cooling Safe-to-Touch Glass
108" Line of Fire Natural Gas Burner
Wall Switch Control
Maplewood, NJ Apartment Complex
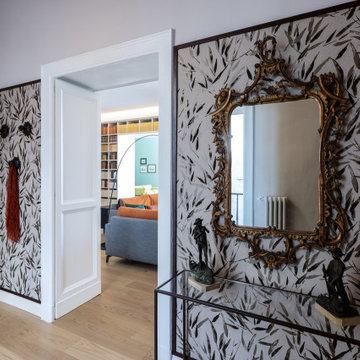
Un ampio vestibolo che dà accesso al salone e all'ambiente cucina. Lo spazio è caratterizzato dal cassettonato ligneo e da speccchiature di parato che inquadrano una consolle con un antico specchio e un appendiabiti.
Foto: https://www.houzz.it/pro/cristinacusani/cristina-cusani
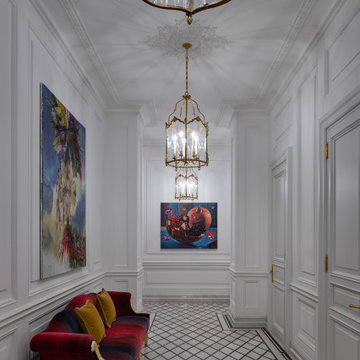
Этот интерьер – переплетение богатого опыта дизайнера, отменного вкуса заказчицы, тонко подобранных антикварных и современных элементов.
Началось все с того, что в студию Юрия Зименко обратилась заказчица, которая точно знала, что хочет получить и была настроена активно участвовать в подборе предметного наполнения. Апартаменты, расположенные в исторической части Киева, требовали незначительной корректировки планировочного решения. И дизайнер легко адаптировал функционал квартиры под сценарий жизни конкретной семьи. Сегодня общая площадь 200 кв. м разделена на гостиную с двумя входами-выходами (на кухню и в коридор), спальню, гардеробную, ванную комнату, детскую с отдельной ванной комнатой и гостевой санузел.
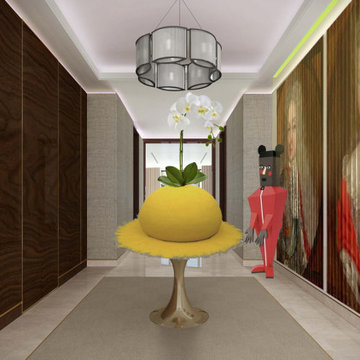
Luxury Hallway with bespoke built-in joinery and personalised feature artwork with linear lighting detail.
style: Luxury & Modern Classic style interiors
project: GATED LUXURY NEW BUILD DEVELOPMENT WITH PENTHOUSES & APARTMENTS
Co-curated and Co-crafted by misch_MISCH studio
For full details see or contact us:
www.mischmisch.com
studio@mischmisch.com
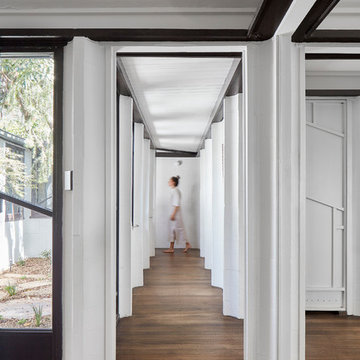
The west hall runs from the living room to the study and guest bedroom. In the centre is the native courtyard garden.
Foto di un grande ingresso o corridoio american style con pareti beige, parquet scuro, pavimento marrone, soffitto a cassettoni e pareti in mattoni
Foto di un grande ingresso o corridoio american style con pareti beige, parquet scuro, pavimento marrone, soffitto a cassettoni e pareti in mattoni
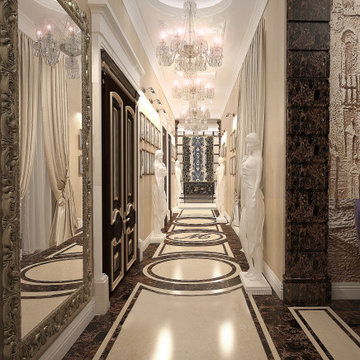
Immagine di un grande ingresso con vestibolo classico con pareti beige, pavimento in marmo, una porta a due ante, una porta marrone, pavimento multicolore, soffitto a cassettoni e pannellatura
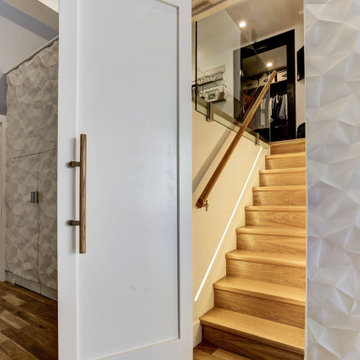
Feature Wall with concealed doors. Custom crush wall panels adorn the loft master bedroom. Custom stainless steel handles. 14 Foot tall ceiling allow this 10' tall accent wall to shine.
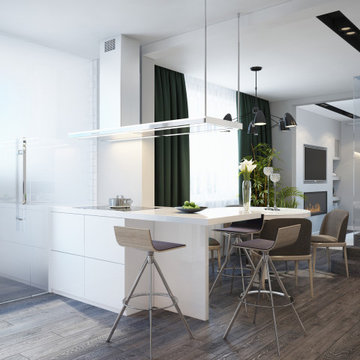
The design project of the studio is in white. The white version of the interior decoration allows to visually expanding the space. The dark wooden floor counterbalances the light space and favorably shades.
The layout of the room is conventionally divided into functional zones. The kitchen area is presented in a combination of white and black. It looks stylish and aesthetically pleasing. Monophonic facades, made to match the walls. The color of the kitchen working wall is a deep dark color, which looks especially impressive with backlighting. The bar counter makes a conditional division between the kitchen and the living room. The main focus of the center of the composition is a round table with metal legs. Fits organically into a restrained but elegant interior. Further, in the recreation area there is an indispensable attribute - a sofa. The green sofa complements the cool white tone and adds serenity to the setting. The fragile glass coffee table enhances the lightness atmosphere.
The installation of an electric fireplace is an interesting design solution. It will create an atmosphere of comfort and warm atmosphere. A niche with shelves made of drywall, serves as a decor and has a functional character. An accent wall with a photo dilutes the monochrome finish. Plants and textiles make the room cozy.
A textured white brick wall highlights the entrance hall. The necessary furniture consists of a hanger, shelves and mirrors. Lighting of the space is represented by built-in lamps, there is also lighting of functional areas.
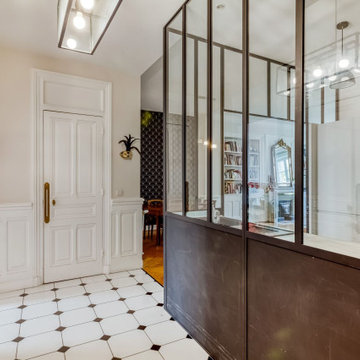
Foto di un ingresso con pareti beige, pavimento con piastrelle in ceramica, una porta singola, una porta in legno bruno, pavimento bianco, soffitto a cassettoni e boiserie
554 Foto di ingressi e corridoi con soffitto a cassettoni
9