554 Foto di ingressi e corridoi con soffitto a cassettoni
Filtra anche per:
Budget
Ordina per:Popolari oggi
81 - 100 di 554 foto
1 di 3
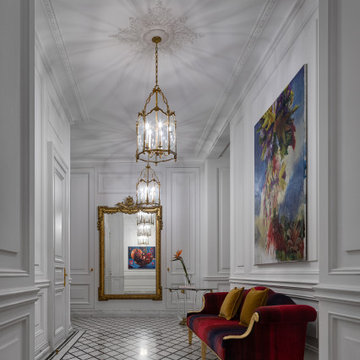
Этот интерьер – переплетение богатого опыта дизайнера, отменного вкуса заказчицы, тонко подобранных антикварных и современных элементов.
Началось все с того, что в студию Юрия Зименко обратилась заказчица, которая точно знала, что хочет получить и была настроена активно участвовать в подборе предметного наполнения. Апартаменты, расположенные в исторической части Киева, требовали незначительной корректировки планировочного решения. И дизайнер легко адаптировал функционал квартиры под сценарий жизни конкретной семьи. Сегодня общая площадь 200 кв. м разделена на гостиную с двумя входами-выходами (на кухню и в коридор), спальню, гардеробную, ванную комнату, детскую с отдельной ванной комнатой и гостевой санузел.
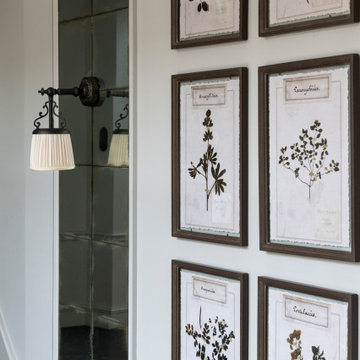
Photo : © Julien Fernandez / Amandine et Jules – Hotel particulier a Angers par l’architecte Laurent Dray.
Esempio di un ingresso o corridoio classico di medie dimensioni con pareti bianche, soffitto a cassettoni e pannellatura
Esempio di un ingresso o corridoio classico di medie dimensioni con pareti bianche, soffitto a cassettoni e pannellatura
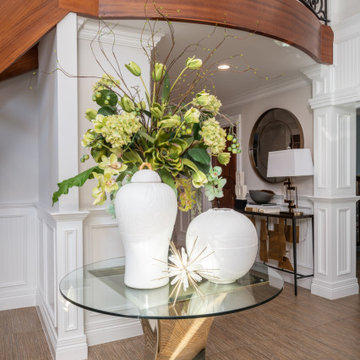
Stepping into this classic glamour dramatic foyer is a fabulous way to feel welcome at home. The color palette is timeless with a bold splash of green which adds drama to the space. Luxurious fabrics, chic furnishings and gorgeous accessories set the tone for this high end makeover which did not involve any structural renovations.
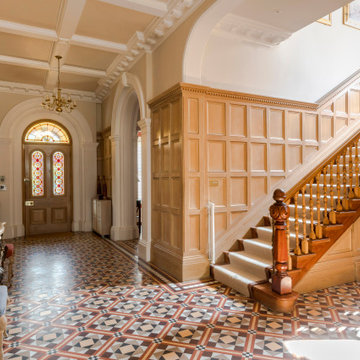
Ispirazione per un ingresso classico con pareti beige, una porta singola, una porta in legno bruno, pavimento multicolore, soffitto a cassettoni e pannellatura
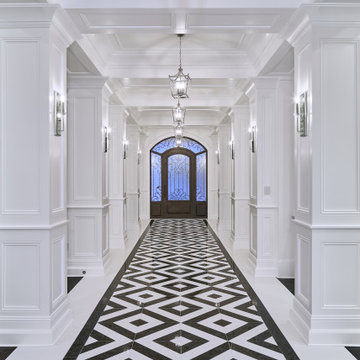
Stunning millwork, custom flooring and lighting, rubber mold wainscoting, coffered ceiling, white lacquer cabinets - over 800 man hours
Immagine di un corridoio chic con pareti bianche, parquet scuro, una porta nera, soffitto a cassettoni e boiserie
Immagine di un corridoio chic con pareti bianche, parquet scuro, una porta nera, soffitto a cassettoni e boiserie

In this hallway, millwork transforms the space from plain and simple to stunning and sophisticated. These details provide intricacy and human scale to large wall and ceiling surfaces. The more detailed the millwork, the more the house becomes a home.
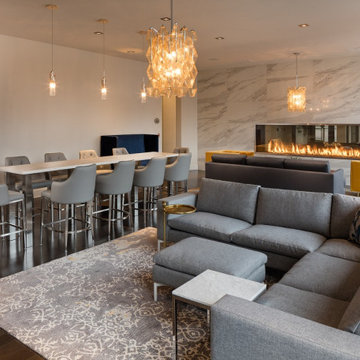
The Acucraft BLAZE 10 Linear See Through Gas Fireplace
120" x 30" Viewing Area
Dual Pane Glass Cooling Safe-to-Touch Glass
108" Line of Fire Natural Gas Burner
Wall Switch Control
Maplewood, NJ Apartment Complex

We did the painting, flooring, electricity, and lighting. As well as the meeting room remodeling. We did a cubicle office addition. We divided small offices for the employee. Float tape texture, sheetrock, cabinet, front desks, drop ceilings, we did all of them and the final look exceed client expectation

Ispirazione per un ingresso o corridoio classico con pareti grigie, pavimento in pietra calcarea, pavimento beige, soffitto a cassettoni e pannellatura
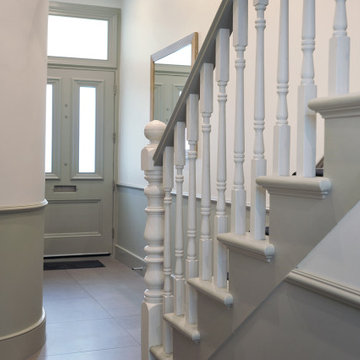
Neutral entrance hall into the colorful living room.
Ispirazione per un corridoio tradizionale di medie dimensioni con pareti bianche, pavimento con piastrelle in ceramica, una porta singola, una porta grigia, pavimento grigio, soffitto a cassettoni e boiserie
Ispirazione per un corridoio tradizionale di medie dimensioni con pareti bianche, pavimento con piastrelle in ceramica, una porta singola, una porta grigia, pavimento grigio, soffitto a cassettoni e boiserie
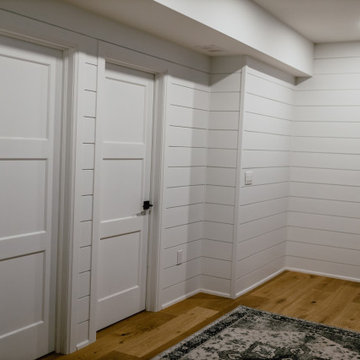
Foto di un ingresso o corridoio stile rurale di medie dimensioni con pareti beige, pavimento in legno massello medio, pavimento multicolore, soffitto a cassettoni e pareti in perlinato
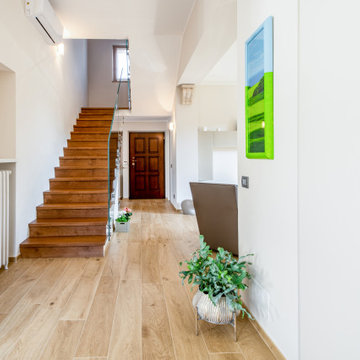
Idee per un ingresso minimalista di medie dimensioni con pareti beige, pavimento con piastrelle in ceramica, una porta singola, una porta in legno bruno, soffitto a cassettoni, pannellatura e armadio
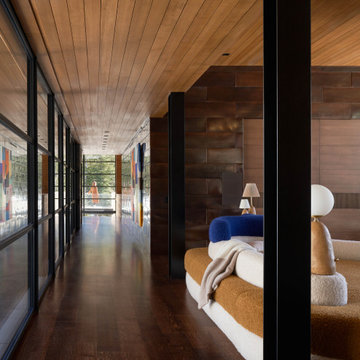
Ispirazione per un ampio ingresso o corridoio moderno con pareti nere, pavimento in legno massello medio, pavimento marrone, soffitto a cassettoni e pareti in legno

Entry Double doors. SW Sleepy Blue. Dental Detail Shelf, paneled walls and Coffered ceiling.
Idee per un grande ingresso classico con pareti bianche, parquet chiaro, una porta a due ante, una porta blu, soffitto a cassettoni e pannellatura
Idee per un grande ingresso classico con pareti bianche, parquet chiaro, una porta a due ante, una porta blu, soffitto a cassettoni e pannellatura
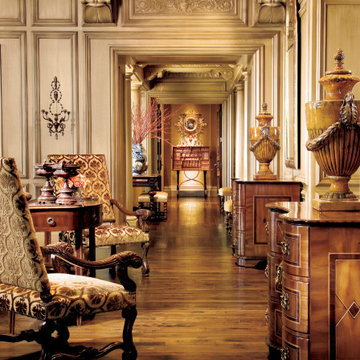
Beautiful hall with silk wall paper and hard wood floors wood paneling . Warm and inviting
Idee per un ampio ingresso o corridoio con pareti marroni, pavimento in legno massello medio, pavimento marrone, soffitto a cassettoni e carta da parati
Idee per un ampio ingresso o corridoio con pareti marroni, pavimento in legno massello medio, pavimento marrone, soffitto a cassettoni e carta da parati
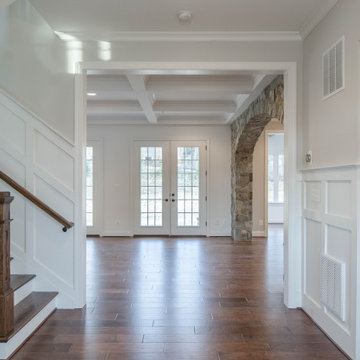
Idee per un ingresso o corridoio tradizionale con pareti bianche, pavimento in legno massello medio, pavimento marrone, soffitto a cassettoni e boiserie

#thevrindavanproject
ranjeet.mukherjee@gmail.com thevrindavanproject@gmail.com
https://www.facebook.com/The.Vrindavan.Project
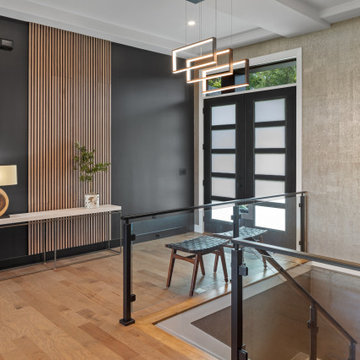
Immagine di una grande porta d'ingresso contemporanea con una porta a due ante, una porta nera, soffitto a cassettoni e carta da parati
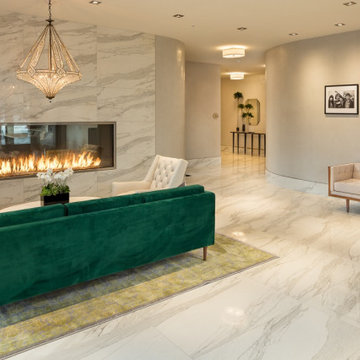
The Acucraft BLAZE 10 Linear See Through Gas Fireplace
120" x 30" Viewing Area
Dual Pane Glass Cooling Safe-to-Touch Glass
108" Line of Fire Natural Gas Burner
Wall Switch Control
Maplewood, NJ Apartment Complex
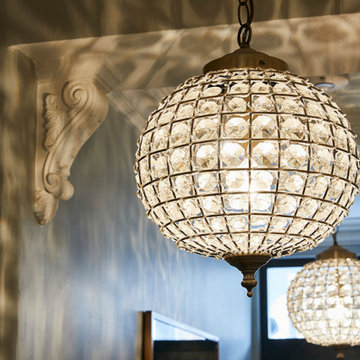
Ispirazione per una piccola porta d'ingresso chic con pareti bianche, pavimento in legno massello medio, una porta singola, una porta verde, pavimento bianco, soffitto a cassettoni e pareti in perlinato
554 Foto di ingressi e corridoi con soffitto a cassettoni
5