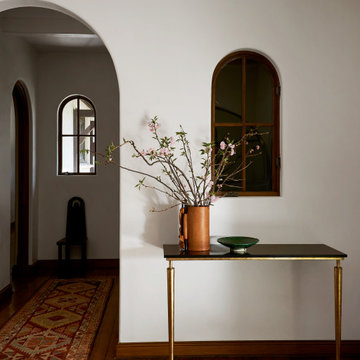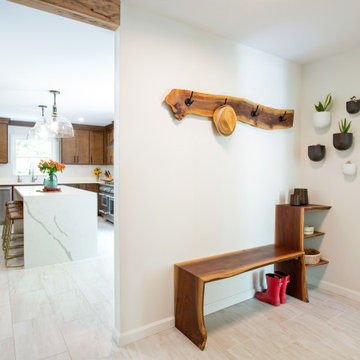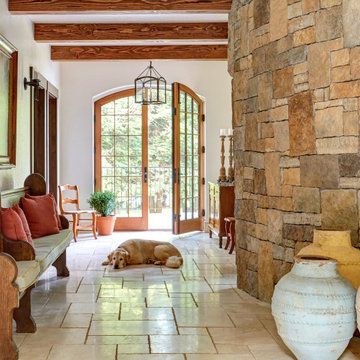2.728 Foto di ingressi e corridoi con soffitto a cassettoni e travi a vista
Filtra anche per:
Budget
Ordina per:Popolari oggi
21 - 40 di 2.728 foto
1 di 3

wendy mceahern
Esempio di un grande ingresso o corridoio stile americano con pavimento in legno massello medio, pareti bianche, pavimento marrone e travi a vista
Esempio di un grande ingresso o corridoio stile americano con pavimento in legno massello medio, pareti bianche, pavimento marrone e travi a vista

Ispirazione per un ingresso classico di medie dimensioni con pareti bianche, parquet chiaro, una porta olandese, una porta nera, pavimento marrone e travi a vista

This property was transformed from an 1870s YMCA summer camp into an eclectic family home, built to last for generations. Space was made for a growing family by excavating the slope beneath and raising the ceilings above. Every new detail was made to look vintage, retaining the core essence of the site, while state of the art whole house systems ensure that it functions like 21st century home.
This home was featured on the cover of ELLE Décor Magazine in April 2016.
G.P. Schafer, Architect
Rita Konig, Interior Designer
Chambers & Chambers, Local Architect
Frederika Moller, Landscape Architect
Eric Piasecki, Photographer

Complete redesign of this traditional golf course estate to create a tropical paradise with glitz and glam. The client's quirky personality is displayed throughout the residence through contemporary elements and modern art pieces that are blended with traditional architectural features. Gold and brass finishings were used to convey their sparkling charm. And, tactile fabrics were chosen to accent each space so that visitors will keep their hands busy. The outdoor space was transformed into a tropical resort complete with kitchen, dining area and orchid filled pool space with waterfalls.
Photography by Luxhunters Productions

Nestled into a hillside, this timber-framed family home enjoys uninterrupted views out across the countryside of the North Downs. A newly built property, it is an elegant fusion of traditional crafts and materials with contemporary design.
Our clients had a vision for a modern sustainable house with practical yet beautiful interiors, a home with character that quietly celebrates the details. For example, where uniformity might have prevailed, over 1000 handmade pegs were used in the construction of the timber frame.
The building consists of three interlinked structures enclosed by a flint wall. The house takes inspiration from the local vernacular, with flint, black timber, clay tiles and roof pitches referencing the historic buildings in the area.
The structure was manufactured offsite using highly insulated preassembled panels sourced from sustainably managed forests. Once assembled onsite, walls were finished with natural clay plaster for a calming indoor living environment.
Timber is a constant presence throughout the house. At the heart of the building is a green oak timber-framed barn that creates a warm and inviting hub that seamlessly connects the living, kitchen and ancillary spaces. Daylight filters through the intricate timber framework, softly illuminating the clay plaster walls.
Along the south-facing wall floor-to-ceiling glass panels provide sweeping views of the landscape and open on to the terrace.
A second barn-like volume staggered half a level below the main living area is home to additional living space, a study, gym and the bedrooms.
The house was designed to be entirely off-grid for short periods if required, with the inclusion of Tesla powerpack batteries. Alongside underfloor heating throughout, a mechanical heat recovery system, LED lighting and home automation, the house is highly insulated, is zero VOC and plastic use was minimised on the project.
Outside, a rainwater harvesting system irrigates the garden and fields and woodland below the house have been rewilded.

Foto di un ingresso con anticamera tradizionale con pareti bianche, pavimento in legno massello medio, una porta olandese, una porta bianca, pavimento marrone, travi a vista e pareti in perlinato

Entryway of a barn conversion staged for sale.
Esempio di una grande porta d'ingresso country con pareti bianche, pavimento in cemento, una porta singola, una porta bianca, pavimento grigio e travi a vista
Esempio di una grande porta d'ingresso country con pareti bianche, pavimento in cemento, una porta singola, una porta bianca, pavimento grigio e travi a vista

Ispirazione per un ingresso mediterraneo di medie dimensioni con pareti bianche, pavimento in legno massello medio, pavimento marrone e travi a vista

Ispirazione per un ingresso con anticamera minimalista con pareti bianche, pavimento con piastrelle in ceramica, pavimento bianco e travi a vista

Beautiful hall with silk wall paper and hard wood floors wood paneling . Warm and inviting
Idee per un ampio ingresso o corridoio con pareti marroni, pavimento in ardesia, pavimento marrone, soffitto a cassettoni e carta da parati
Idee per un ampio ingresso o corridoio con pareti marroni, pavimento in ardesia, pavimento marrone, soffitto a cassettoni e carta da parati

Entrada - recibidor de la vivienda que da paso al salón y la cocina abierta ampliando así el campo visual.
Ispirazione per un corridoio tradizionale di medie dimensioni con pareti bianche, pavimento in laminato, una porta singola, una porta in legno bruno, pavimento marrone e soffitto a cassettoni
Ispirazione per un corridoio tradizionale di medie dimensioni con pareti bianche, pavimento in laminato, una porta singola, una porta in legno bruno, pavimento marrone e soffitto a cassettoni

Ispirazione per un ingresso o corridoio con pareti bianche, pavimento beige e travi a vista

This Farmhouse has a modern, minimalist feel, with a rustic touch, staying true to its southwest location. It features wood tones, brass and black with vintage and rustic accents throughout the decor.

Ispirazione per un ampio ingresso chic con pareti beige, una porta a due ante, una porta marrone, travi a vista e pareti in legno

The kitchen sink is uniquely positioned to overlook the home’s former atrium and is bathed in natural light from a modern cupola above. The original floorplan featured an enclosed glass atrium that was filled with plants where the current stairwell is located. The former atrium featured a large tree growing through it and reaching to the sky above. At some point in the home’s history, the atrium was opened up and the glass and tree were removed to make way for the stairs to the floor below. The basement floor below is adjacent to the cave under the home. You can climb into the cave through a door in the home’s mechanical room. I can safely say that I have never designed another home that had an atrium and a cave. Did I mention that this home is very special?

Grand Foyer
Esempio di un ingresso classico di medie dimensioni con pareti bianche, parquet chiaro, una porta a due ante, una porta nera, travi a vista e carta da parati
Esempio di un ingresso classico di medie dimensioni con pareti bianche, parquet chiaro, una porta a due ante, una porta nera, travi a vista e carta da parati

Expansive entryway leading to an open concept living room, with a private office and formal dining room off the main entrance.
Ispirazione per un ingresso o corridoio country con pavimento in legno massello medio, una porta nera e travi a vista
Ispirazione per un ingresso o corridoio country con pavimento in legno massello medio, una porta nera e travi a vista

Custom commercial woodwork by WL Kitchen & Home.
For more projects visit our website wlkitchenandhome.com
.
.
.
#woodworker #luxurywoodworker #commercialfurniture #commercialwoodwork #carpentry #commercialcarpentry #bussinesrenovation #countryclub #restaurantwoodwork #millwork #woodpanel #traditionaldecor #wedingdecor #dinnerroom #cofferedceiling #commercialceiling #restaurantciling #luxurydecoration #mansionfurniture #custombar #commercialbar #buffettable #partyfurniture #restaurantfurniture #interirdesigner #commercialdesigner #elegantbusiness #elegantstyle #luxuryoffice

Idee per un ingresso moderno con pareti verdi, una porta singola, una porta gialla, pavimento grigio, travi a vista, soffitto in perlinato e soffitto a volta

Immagine di una porta d'ingresso country di medie dimensioni con pareti bianche, pavimento in legno massello medio, una porta singola, una porta rossa e travi a vista
2.728 Foto di ingressi e corridoi con soffitto a cassettoni e travi a vista
2