2.728 Foto di ingressi e corridoi con soffitto a cassettoni e travi a vista
Filtra anche per:
Budget
Ordina per:Popolari oggi
161 - 180 di 2.728 foto
1 di 3

Eichler in Marinwood - At the larger scale of the property existed a desire to soften and deepen the engagement between the house and the street frontage. As such, the landscaping palette consists of textures chosen for subtlety and granularity. Spaces are layered by way of planting, diaphanous fencing and lighting. The interior engages the front of the house by the insertion of a floor to ceiling glazing at the dining room.
Jog-in path from street to house maintains a sense of privacy and sequential unveiling of interior/private spaces. This non-atrium model is invested with the best aspects of the iconic eichler configuration without compromise to the sense of order and orientation.
photo: scott hargis
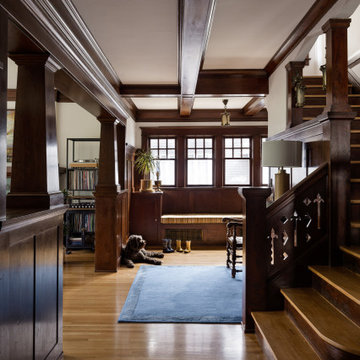
Photography by Miranda Estes
Foto di un ingresso o corridoio american style di medie dimensioni con pareti bianche, pavimento in legno massello medio e soffitto a cassettoni
Foto di un ingresso o corridoio american style di medie dimensioni con pareti bianche, pavimento in legno massello medio e soffitto a cassettoni

Ispirazione per un ingresso stile americano di medie dimensioni con pareti bianche, pavimento in mattoni, una porta singola, una porta in legno bruno, pavimento rosso, travi a vista, soffitto a volta e soffitto in legno

Esempio di un ingresso minimal con pareti bianche, parquet chiaro, pavimento beige, travi a vista e pannellatura

Ispirazione per un ingresso chic con pareti rosse, pavimento in mattoni, una porta singola, una porta in vetro, pavimento rosso, travi a vista, soffitto a volta, soffitto in legno e pareti in mattoni
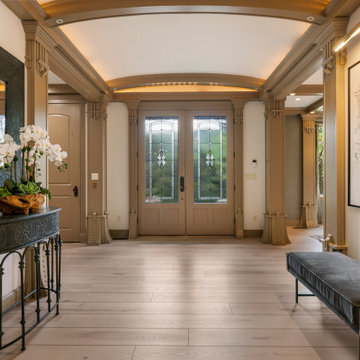
Clean and bright for a space where you can clear your mind and relax. Unique knots bring life and intrigue to this tranquil maple design. With the Modin Collection, we have raised the bar on luxury vinyl plank. The result is a new standard in resilient flooring. Modin offers true embossed in register texture, a low sheen level, a rigid SPC core, an industry-leading wear layer, and so much more.
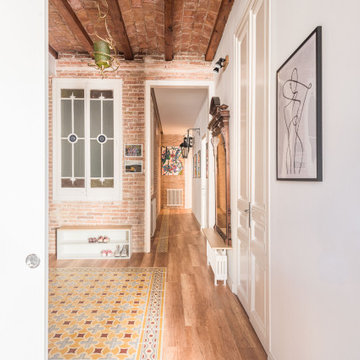
Recuperamos algunas paredes de ladrillo. Nos dan textura a zonas de paso y también nos ayudan a controlar los niveles de humedad y, por tanto, un mayor confort climático.
Mantenemos una línea dirigiendo la mirada a lo largo del pasillo con las baldosas hidráulicas y la luz empotrada del techo.
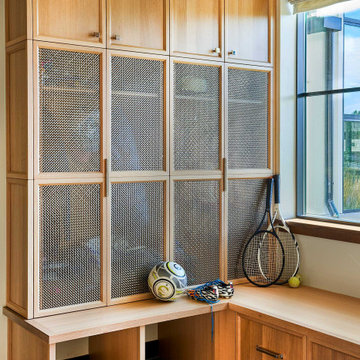
Esempio di un grande ingresso con anticamera country con pareti bianche, pavimento nero e soffitto a cassettoni

Hallway featuring patterned marble flooring.
Ispirazione per un ingresso o corridoio classico con pareti bianche, pavimento in marmo, pavimento multicolore, soffitto a cassettoni e boiserie
Ispirazione per un ingresso o corridoio classico con pareti bianche, pavimento in marmo, pavimento multicolore, soffitto a cassettoni e boiserie

Esempio di un ingresso tradizionale con pareti bianche, pavimento multicolore, travi a vista e carta da parati

This double-height entry room shows a grand white staircase leading upstairs to the private bedrooms, and downstairs to the entertainment areas. Warm wood, white wainscoting and traditional windows introduce lightness and freshness to the space.
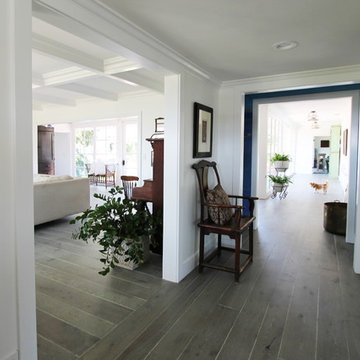
Ispirazione per un piccolo ingresso chic con pareti bianche, una porta singola, una porta nera, pavimento grigio e soffitto a cassettoni
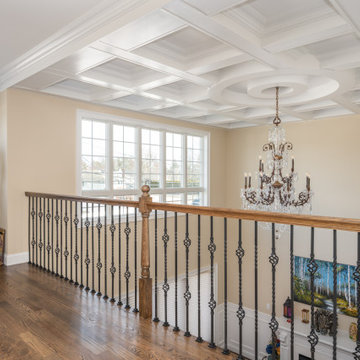
Foto di un grande ingresso o corridoio chic con pareti beige, parquet scuro, pavimento marrone e soffitto a cassettoni
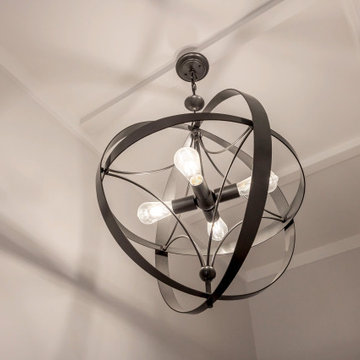
All the light fittings were chosen, as they create interesting shadows to ceiling and walls. They add a modern touch and a hint of industrialism with all of them being made of metal.
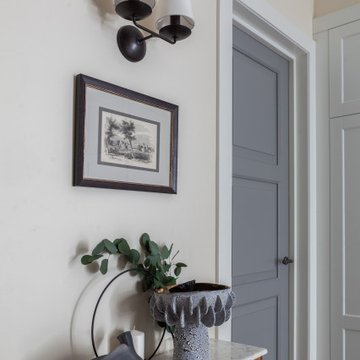
Idee per un ingresso o corridoio classico di medie dimensioni con pareti beige, parquet scuro, pavimento marrone e soffitto a cassettoni
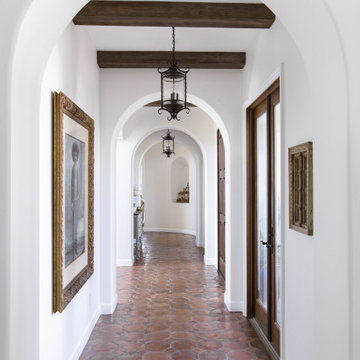
Idee per un grande ingresso o corridoio mediterraneo con pareti bianche, pavimento in terracotta, pavimento marrone e travi a vista

This property was transformed from an 1870s YMCA summer camp into an eclectic family home, built to last for generations. Space was made for a growing family by excavating the slope beneath and raising the ceilings above. Every new detail was made to look vintage, retaining the core essence of the site, while state of the art whole house systems ensure that it functions like 21st century home.
This home was featured on the cover of ELLE Décor Magazine in April 2016.
G.P. Schafer, Architect
Rita Konig, Interior Designer
Chambers & Chambers, Local Architect
Frederika Moller, Landscape Architect
Eric Piasecki, Photographer

Custom dog wash located in mudroom
Esempio di un ingresso con anticamera country di medie dimensioni con pareti bianche, pavimento nero e soffitto a cassettoni
Esempio di un ingresso con anticamera country di medie dimensioni con pareti bianche, pavimento nero e soffitto a cassettoni
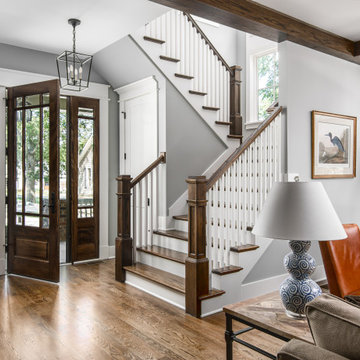
Photography: Garett + Carrie Buell of Studiobuell/ studiobuell.com
Foto di un ingresso american style di medie dimensioni con pareti grigie, parquet scuro, una porta singola, una porta in legno scuro e travi a vista
Foto di un ingresso american style di medie dimensioni con pareti grigie, parquet scuro, una porta singola, una porta in legno scuro e travi a vista

Beautiful custom home by DC Fine Homes in Eugene, OR. Avant Garde Wood Floors is proud to partner with DC Fine Homes to supply specialty wide plank floors. This home features the 9-1/2" wide European Oak planks, aged to perfection using reactive stain technologies that naturally age the tannin in the wood, coloring it from within. Matte sheen finish provides a casual yet elegant luxury that is durable and comfortable.
2.728 Foto di ingressi e corridoi con soffitto a cassettoni e travi a vista
9