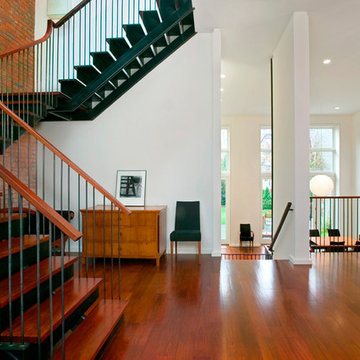1.199 Foto di ingressi e corridoi con pavimento rosso e pavimento giallo
Filtra anche per:
Budget
Ordina per:Popolari oggi
141 - 160 di 1.199 foto
1 di 3
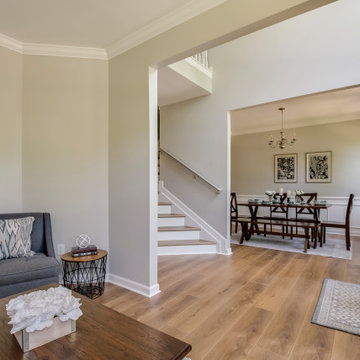
Kingswood Signature from the Modin Rigid LVP Collection - Tones of golden oak and walnut, with sparse knots to balance the more traditional palette.
Ispirazione per un grande ingresso design con pavimento in vinile e pavimento giallo
Ispirazione per un grande ingresso design con pavimento in vinile e pavimento giallo
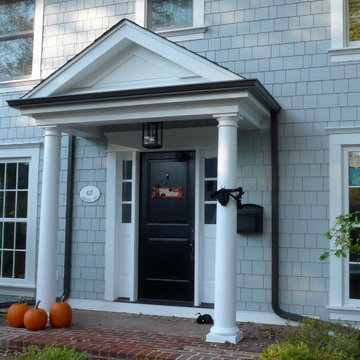
Foto di una porta d'ingresso chic di medie dimensioni con pareti grigie, pavimento in mattoni, una porta singola, una porta nera e pavimento rosso
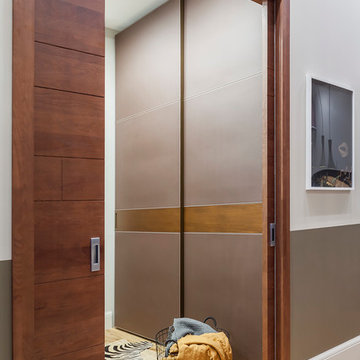
Юрий Гришко
Ispirazione per un piccolo ingresso con anticamera minimal con pareti grigie, pavimento in legno massello medio, una porta scorrevole, una porta in legno bruno e pavimento giallo
Ispirazione per un piccolo ingresso con anticamera minimal con pareti grigie, pavimento in legno massello medio, una porta scorrevole, una porta in legno bruno e pavimento giallo
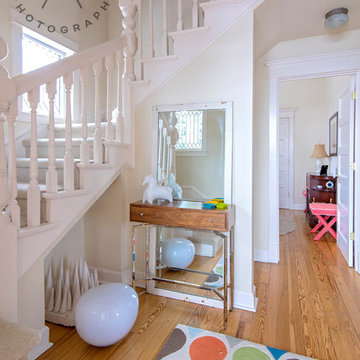
HBK Photography shot for luxury real estate listing
Immagine di un corridoio di medie dimensioni con pareti bianche, parquet chiaro e pavimento giallo
Immagine di un corridoio di medie dimensioni con pareti bianche, parquet chiaro e pavimento giallo
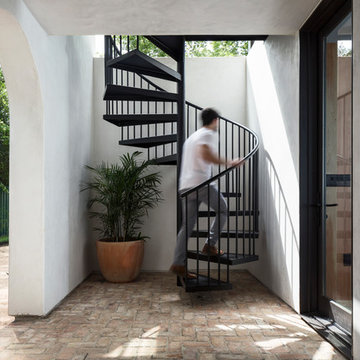
Foto di un piccolo ingresso con vestibolo minimalista con pareti bianche, pavimento in mattoni, una porta singola, una porta in vetro e pavimento rosso
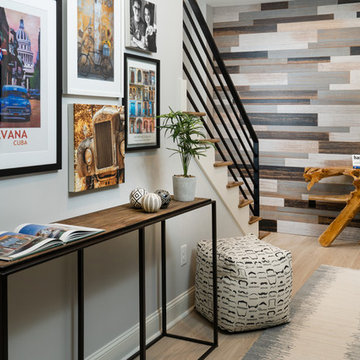
Ilya Zobanov
Foto di un piccolo ingresso o corridoio moderno con pareti grigie, parquet chiaro e pavimento giallo
Foto di un piccolo ingresso o corridoio moderno con pareti grigie, parquet chiaro e pavimento giallo
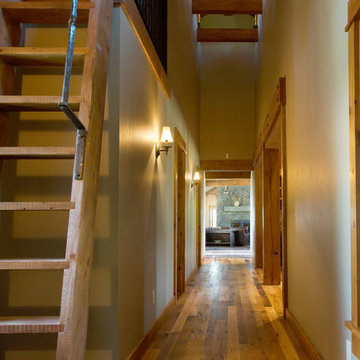
Set in a wildflower-filled mountain meadow, this Tuscan-inspired home is given a few design twists, incorporating the local mountain home flavor with modern design elements. The plan of the home is roughly 4500 square feet, and settled on the site in a single level. A series of ‘pods’ break the home into separate zones of use, as well as creating interesting exterior spaces.
Clean, contemporary lines work seamlessly with the heavy timbers throughout the interior spaces. An open concept plan for the great room, kitchen, and dining acts as the focus, and all other spaces radiate off that point. Bedrooms are designed to be cozy, with lots of storage with cubbies and built-ins. Natural lighting has been strategically designed to allow diffused light to filter into circulation spaces.
Exterior materials of historic planking, stone, slate roofing and stucco, along with accents of copper add a rich texture to the home. The use of these modern and traditional materials together results in a home that is exciting and unexpected.
(photos by Shelly Saunders)

Gut renovation of mudroom and adjacent powder room. Included custom paneling, herringbone brick floors with radiant heat, and addition of storage and hooks. Bell original to owner's secondary residence circa 1894.

Creating a new formal entry was one of the key elements of this project.
Architect: The Warner Group.
Photographer: Kelly Teich
Immagine di una grande porta d'ingresso mediterranea con pareti bianche, pavimento con piastrelle in ceramica, una porta singola, una porta in vetro e pavimento rosso
Immagine di una grande porta d'ingresso mediterranea con pareti bianche, pavimento con piastrelle in ceramica, una porta singola, una porta in vetro e pavimento rosso
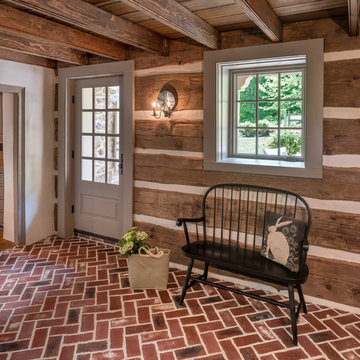
Angle Eye Photography
Idee per un ingresso con anticamera country di medie dimensioni con pareti bianche, pavimento in mattoni, una porta singola, una porta grigia e pavimento rosso
Idee per un ingresso con anticamera country di medie dimensioni con pareti bianche, pavimento in mattoni, una porta singola, una porta grigia e pavimento rosso
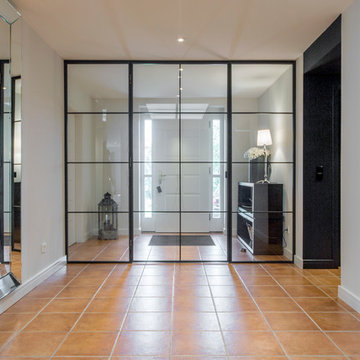
So sieht der EIngangbereich mit der neuen Stahl/Glastür nun aus
Immagine di un ingresso o corridoio industriale di medie dimensioni con pareti beige, pavimento in terracotta e pavimento rosso
Immagine di un ingresso o corridoio industriale di medie dimensioni con pareti beige, pavimento in terracotta e pavimento rosso
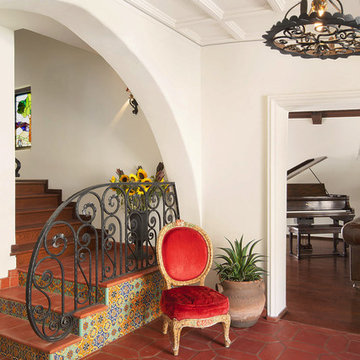
Hollywood Hills Rennovation
Foto di un ingresso mediterraneo con pavimento in terracotta e pavimento rosso
Foto di un ingresso mediterraneo con pavimento in terracotta e pavimento rosso
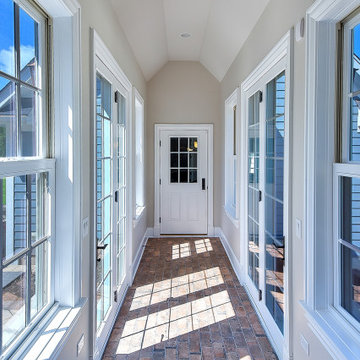
Immagine di un ingresso con vestibolo tradizionale di medie dimensioni con pareti beige, pavimento in gres porcellanato e pavimento rosso
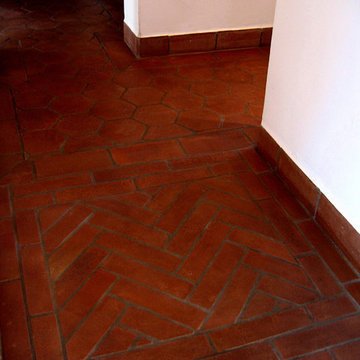
Design Consultant Jeff Doubét is the author of Creating Spanish Style Homes: Before & After – Techniques – Designs – Insights. The 240 page “Design Consultation in a Book” is now available. Please visit SantaBarbaraHomeDesigner.com for more info.
Jeff Doubét specializes in Santa Barbara style home and landscape designs. To learn more info about the variety of custom design services I offer, please visit SantaBarbaraHomeDesigner.com
Jeff Doubét is the Founder of Santa Barbara Home Design - a design studio based in Santa Barbara, California USA.
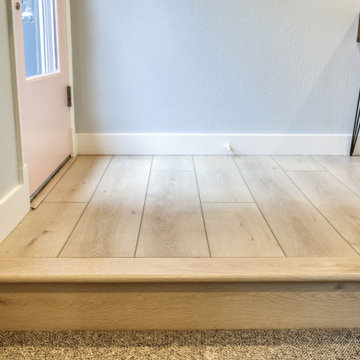
Lato Signature from the Modin Rigid LVP Collection - Crisp tones of maple and birch. The enhanced bevels accentuate the long length of the planks.
Immagine di un piccolo corridoio minimalista con pareti grigie, pavimento in vinile, una porta singola, una porta rossa e pavimento giallo
Immagine di un piccolo corridoio minimalista con pareti grigie, pavimento in vinile, una porta singola, una porta rossa e pavimento giallo
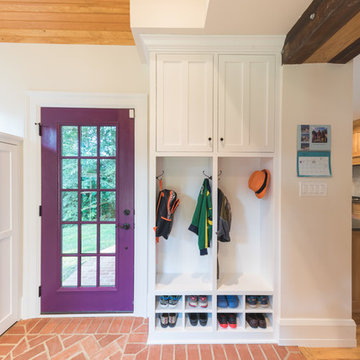
Is your closet busting at the seams? Or do you perhaps have no closet at all? Time to consider adding a mudroom to your house. Mudrooms are a popular interior design trend these days, and for good reason - they can house far more than a simple coat closet can. They can serve as a family command center for kids' school flyers and menus, for backpacks and shoes, for art supplies and sports equipment. Some mudrooms contain a laundry area, and some contain a mail station. Some mudrooms serve as a home base for a dog or a cat, with easy to clean, low maintenance building materials. A mudroom may consist of custom built-ins, or may simply be a corner of an existing room with pulled some clever, freestanding furniture, hooks, or shelves to house your most essential mudroom items.
Whatever your storage needs, extensive or streamlined, carving out a mudroom area can keep the whole family more organized. And, being more organized saves you stress and countless hours that would otherwise be spent searching for misplaced items.
While we love to design mudroom niches, a full mudroom interior design allows us to do what we do best here at Down2Earth Interior Design: elevate a space that is primarily driven by pragmatic requirements into a space that is also beautiful to look at and comfortable to occupy. I find myself voluntarily taking phone calls while sitting on the bench of my mudroom, simply because it's a comfortable place to be. My kids do their homework in the mudroom sometimes. My cat loves to curl up on sweatshirts temporarily left on the bench, or cuddle up in boxes on their way out to the recycling bins, just outside the door. Designing a custom mudroom for our family has elevated our lifestyle in so many ways, and I look forward to the opportunity to help make your mudroom design dreams a reality as well.
Photos by Ryan Macchione
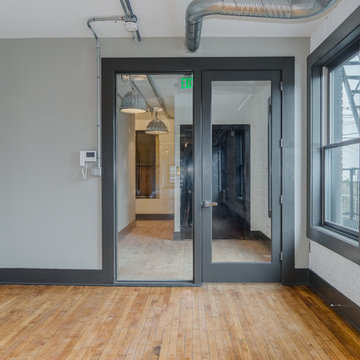
Idee per un grande ingresso o corridoio industriale con pareti grigie, parquet chiaro e pavimento giallo
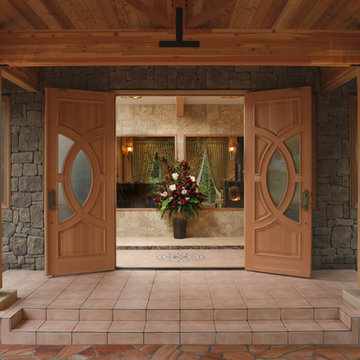
Ispirazione per una porta d'ingresso etnica con una porta a due ante, una porta in legno bruno, pareti grigie, pavimento con piastrelle in ceramica e pavimento rosso
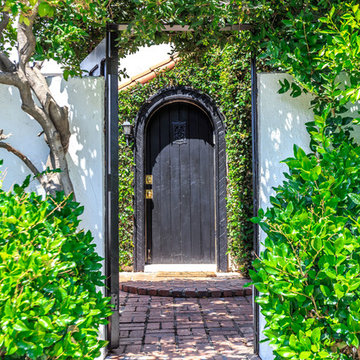
Ispirazione per una porta d'ingresso mediterranea con pareti bianche, pavimento in mattoni, una porta singola, una porta nera e pavimento rosso
1.199 Foto di ingressi e corridoi con pavimento rosso e pavimento giallo
8
