1.199 Foto di ingressi e corridoi con pavimento rosso e pavimento giallo
Filtra anche per:
Budget
Ordina per:Popolari oggi
101 - 120 di 1.199 foto
1 di 3

Large Mud Room with lots of storage and hand-washing station!
Ispirazione per un grande ingresso con anticamera country con pareti bianche, pavimento in mattoni, una porta singola, una porta in legno bruno e pavimento rosso
Ispirazione per un grande ingresso con anticamera country con pareti bianche, pavimento in mattoni, una porta singola, una porta in legno bruno e pavimento rosso
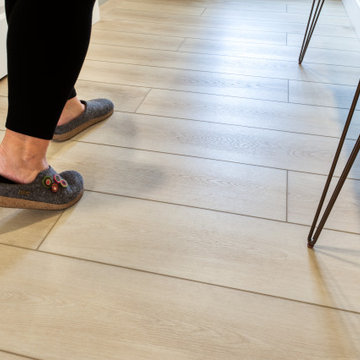
Lato Signature from the Modin Rigid LVP Collection - Crisp tones of maple and birch. The enhanced bevels accentuate the long length of the planks.
Foto di un piccolo corridoio minimalista con pavimento in vinile, una porta singola e pavimento giallo
Foto di un piccolo corridoio minimalista con pavimento in vinile, una porta singola e pavimento giallo
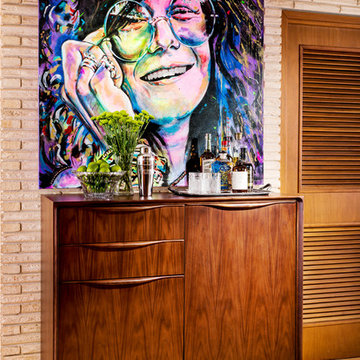
Ispirazione per un ingresso o corridoio minimalista con parquet chiaro e pavimento giallo
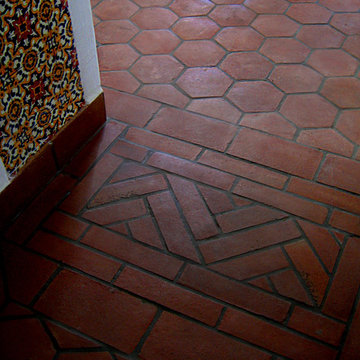
Design Consultant Jeff Doubét is the author of Creating Spanish Style Homes: Before & After – Techniques – Designs – Insights. The 240 page “Design Consultation in a Book” is now available. Please visit SantaBarbaraHomeDesigner.com for more info.
Jeff Doubét specializes in Santa Barbara style home and landscape designs. To learn more info about the variety of custom design services I offer, please visit SantaBarbaraHomeDesigner.com
Jeff Doubét is the Founder of Santa Barbara Home Design - a design studio based in Santa Barbara, California USA.
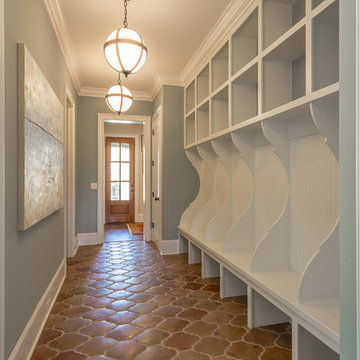
Idee per un ingresso con anticamera tradizionale di medie dimensioni con pareti grigie, pavimento in terracotta, una porta singola, una porta in legno bruno e pavimento rosso
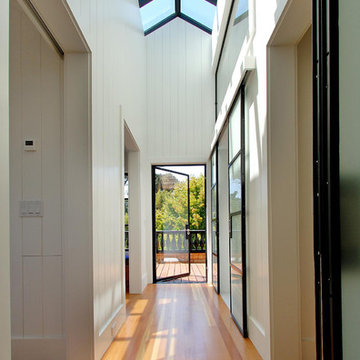
Ispirazione per un ingresso o corridoio minimal con pareti bianche, pavimento in legno massello medio e pavimento giallo
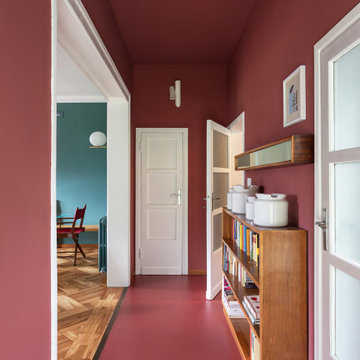
Vista del corridoio; pavimento in resina e pareti colore Farrow&Ball rosso bordeaux (eating room 43)
Ispirazione per un ingresso o corridoio moderno di medie dimensioni con pareti rosse, pavimento in cemento e pavimento rosso
Ispirazione per un ingresso o corridoio moderno di medie dimensioni con pareti rosse, pavimento in cemento e pavimento rosso
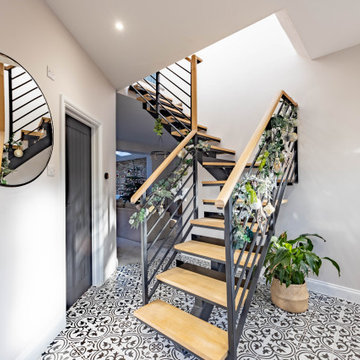
Ispirazione per un corridoio minimalista di medie dimensioni con pareti bianche, pavimento con piastrelle in ceramica e pavimento giallo

Ispirazione per un ingresso stile americano di medie dimensioni con pareti bianche, pavimento in mattoni, una porta singola, una porta in legno bruno, pavimento rosso, travi a vista, soffitto a volta e soffitto in legno
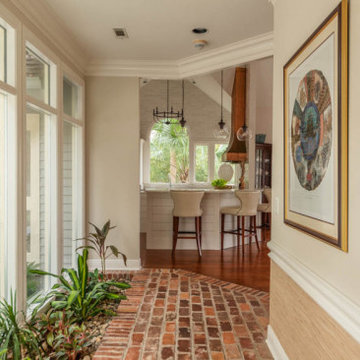
Foto di un ingresso o corridoio costiero di medie dimensioni con pareti multicolore, pavimento in mattoni e pavimento rosso
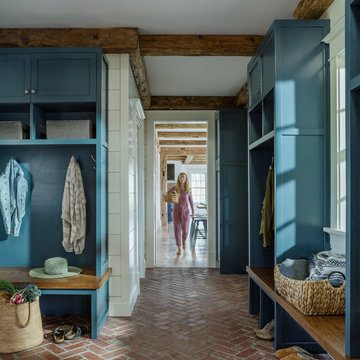
A warm and inviting mudroom and entry area with herringbone brick flooring, blue cubbies and white shiplap wood wall covering.
Foto di un piccolo ingresso con anticamera tradizionale con pareti bianche, pavimento in mattoni, una porta olandese, una porta bianca e pavimento rosso
Foto di un piccolo ingresso con anticamera tradizionale con pareti bianche, pavimento in mattoni, una porta olandese, una porta bianca e pavimento rosso
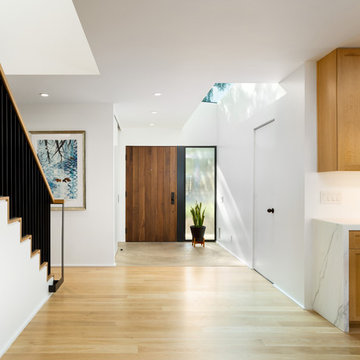
Entry towards street. Photo by Clark Dugger
Foto di un grande ingresso o corridoio minimalista con pareti bianche, parquet chiaro, una porta singola, una porta in legno bruno e pavimento giallo
Foto di un grande ingresso o corridoio minimalista con pareti bianche, parquet chiaro, una porta singola, una porta in legno bruno e pavimento giallo
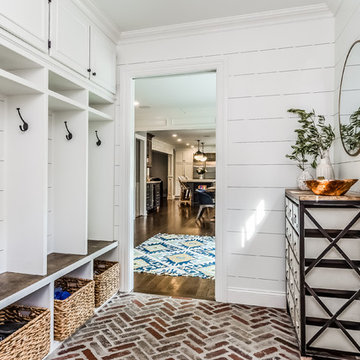
Immagine di un grande ingresso con anticamera chic con pareti bianche, pavimento in mattoni, una porta singola, una porta bianca e pavimento rosso
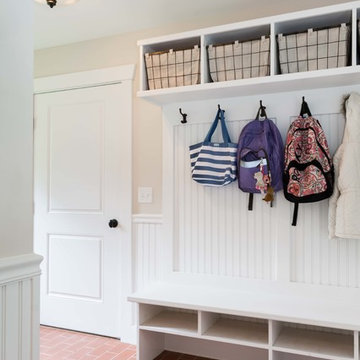
This 2,880 sq. ft. Windham home mixes the bright neutrals of a modern farmhouse with the comforting character of traditional New England. There are four bedrooms and two and a half baths, including an expansive master suite over the garage.
Photos by Tessa Manning
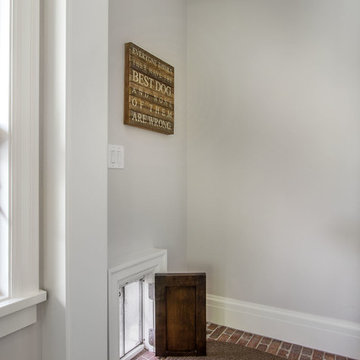
Scot Zimmerman
Ispirazione per un piccolo ingresso o corridoio country con pareti bianche, pavimento in mattoni e pavimento rosso
Ispirazione per un piccolo ingresso o corridoio country con pareti bianche, pavimento in mattoni e pavimento rosso
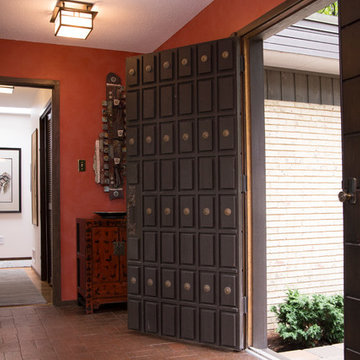
Marilyn Peryer Style House Photography 2016
Ispirazione per un ingresso moderno di medie dimensioni con pavimento in mattoni, una porta a due ante, una porta in legno scuro, pareti rosse e pavimento rosso
Ispirazione per un ingresso moderno di medie dimensioni con pavimento in mattoni, una porta a due ante, una porta in legno scuro, pareti rosse e pavimento rosso

Ispirazione per un ingresso chic con pareti rosse, pavimento in mattoni, una porta singola, una porta in vetro, pavimento rosso, travi a vista, soffitto a volta, soffitto in legno e pareti in mattoni
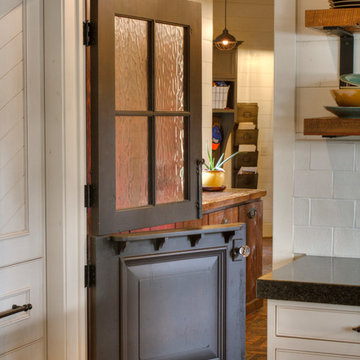
Foto di un ingresso con anticamera rustico di medie dimensioni con pareti beige, pavimento in mattoni, una porta olandese e pavimento rosso
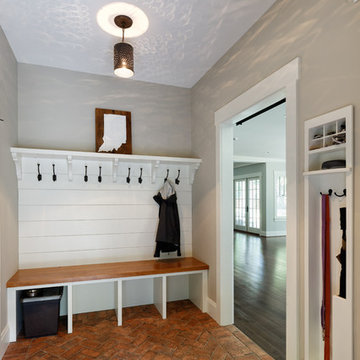
This side entry mudroom features a custom bench, brick floor, and custom storage for keys, dog leashes and umbrellas.
William Manning Photography
Esempio di un ingresso con anticamera tradizionale di medie dimensioni con pareti grigie, pavimento in mattoni e pavimento rosso
Esempio di un ingresso con anticamera tradizionale di medie dimensioni con pareti grigie, pavimento in mattoni e pavimento rosso

When Cummings Architects first met with the owners of this understated country farmhouse, the building’s layout and design was an incoherent jumble. The original bones of the building were almost unrecognizable. All of the original windows, doors, flooring, and trims – even the country kitchen – had been removed. Mathew and his team began a thorough design discovery process to find the design solution that would enable them to breathe life back into the old farmhouse in a way that acknowledged the building’s venerable history while also providing for a modern living by a growing family.
The redesign included the addition of a new eat-in kitchen, bedrooms, bathrooms, wrap around porch, and stone fireplaces. To begin the transforming restoration, the team designed a generous, twenty-four square foot kitchen addition with custom, farmers-style cabinetry and timber framing. The team walked the homeowners through each detail the cabinetry layout, materials, and finishes. Salvaged materials were used and authentic craftsmanship lent a sense of place and history to the fabric of the space.
The new master suite included a cathedral ceiling showcasing beautifully worn salvaged timbers. The team continued with the farm theme, using sliding barn doors to separate the custom-designed master bath and closet. The new second-floor hallway features a bold, red floor while new transoms in each bedroom let in plenty of light. A summer stair, detailed and crafted with authentic details, was added for additional access and charm.
Finally, a welcoming farmer’s porch wraps around the side entry, connecting to the rear yard via a gracefully engineered grade. This large outdoor space provides seating for large groups of people to visit and dine next to the beautiful outdoor landscape and the new exterior stone fireplace.
Though it had temporarily lost its identity, with the help of the team at Cummings Architects, this lovely farmhouse has regained not only its former charm but also a new life through beautifully integrated modern features designed for today’s family.
Photo by Eric Roth
1.199 Foto di ingressi e corridoi con pavimento rosso e pavimento giallo
6