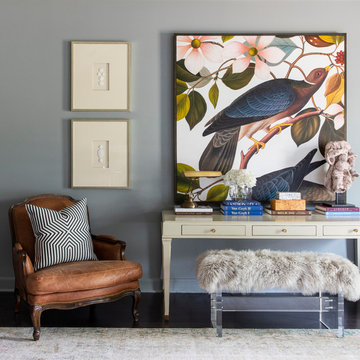7.417 Foto di ingressi e corridoi con pavimento nero e pavimento multicolore
Filtra anche per:
Budget
Ordina per:Popolari oggi
21 - 40 di 7.417 foto
1 di 3
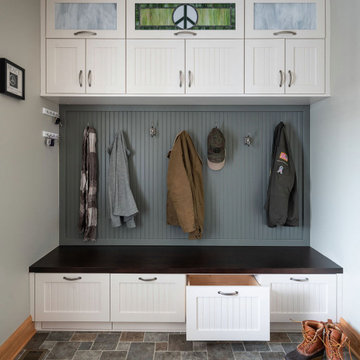
Immagine di un ingresso con anticamera classico di medie dimensioni con pavimento in vinile e pavimento multicolore
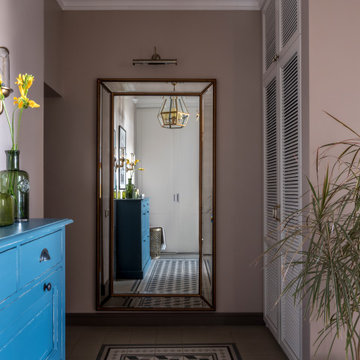
Прихожая
Foto di un ingresso con vestibolo tradizionale di medie dimensioni con pareti beige, pavimento con piastrelle in ceramica, una porta singola, una porta in legno bruno e pavimento multicolore
Foto di un ingresso con vestibolo tradizionale di medie dimensioni con pareti beige, pavimento con piastrelle in ceramica, una porta singola, una porta in legno bruno e pavimento multicolore

Immagine di un ingresso tradizionale con pareti bianche, parquet scuro, una porta singola, una porta nera, pavimento nero e boiserie
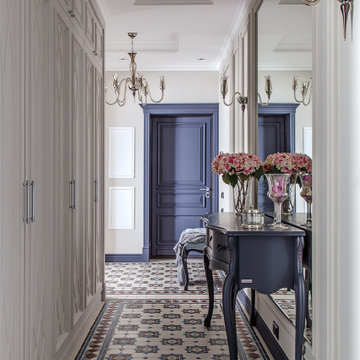
Esempio di un ingresso o corridoio tradizionale con pareti bianche e pavimento multicolore
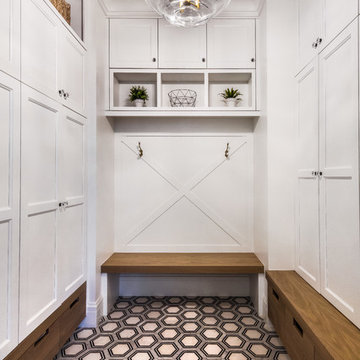
Immagine di un ingresso con anticamera chic con pareti bianche e pavimento multicolore

Idee per un ingresso con anticamera chic con pareti nere e pavimento nero

The architecture of this mid-century ranch in Portland’s West Hills oozes modernism’s core values. We wanted to focus on areas of the home that didn’t maximize the architectural beauty. The Client—a family of three, with Lucy the Great Dane, wanted to improve what was existing and update the kitchen and Jack and Jill Bathrooms, add some cool storage solutions and generally revamp the house.
We totally reimagined the entry to provide a “wow” moment for all to enjoy whilst entering the property. A giant pivot door was used to replace the dated solid wood door and side light.
We designed and built new open cabinetry in the kitchen allowing for more light in what was a dark spot. The kitchen got a makeover by reconfiguring the key elements and new concrete flooring, new stove, hood, bar, counter top, and a new lighting plan.
Our work on the Humphrey House was featured in Dwell Magazine.

mudroom storage and seating with entry to large walk-in storage closet
Ispirazione per un grande ingresso con anticamera country con pareti bianche, pavimento in mattoni, una porta singola, una porta grigia e pavimento multicolore
Ispirazione per un grande ingresso con anticamera country con pareti bianche, pavimento in mattoni, una porta singola, una porta grigia e pavimento multicolore

Free ebook, Creating the Ideal Kitchen. DOWNLOAD NOW
We went with a minimalist, clean, industrial look that feels light, bright and airy. The island is a dark charcoal with cool undertones that coordinates with the cabinetry and transom work in both the neighboring mudroom and breakfast area. White subway tile, quartz countertops, white enamel pendants and gold fixtures complete the update. The ends of the island are shiplap material that is also used on the fireplace in the next room.
In the new mudroom, we used a fun porcelain tile on the floor to get a pop of pattern, and walnut accents add some warmth. Each child has their own cubby, and there is a spot for shoes below a long bench. Open shelving with spots for baskets provides additional storage for the room.
Designed by: Susan Klimala, CKBD
Photography by: LOMA Studios
For more information on kitchen and bath design ideas go to: www.kitchenstudio-ge.com
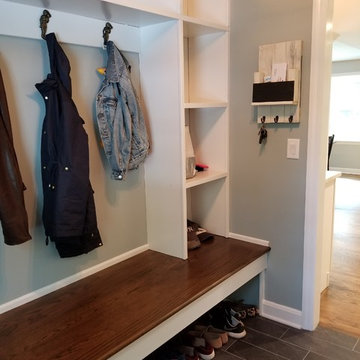
Manny Fernandez
Idee per un piccolo ingresso con anticamera country con pareti verdi, pavimento in gres porcellanato e pavimento nero
Idee per un piccolo ingresso con anticamera country con pareti verdi, pavimento in gres porcellanato e pavimento nero

Foto di un grande ingresso o corridoio chic con pareti beige, pavimento in gres porcellanato e pavimento multicolore
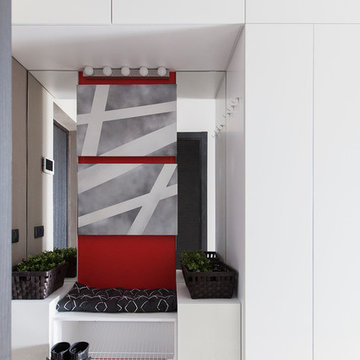
Юрий Гришко
Foto di un piccolo ingresso con anticamera contemporaneo con pareti grigie, pavimento in gres porcellanato e pavimento multicolore
Foto di un piccolo ingresso con anticamera contemporaneo con pareti grigie, pavimento in gres porcellanato e pavimento multicolore

Katie Nixon Photography, Caitlin Wilson Design
Immagine di un ingresso con anticamera minimal con pareti blu e pavimento nero
Immagine di un ingresso con anticamera minimal con pareti blu e pavimento nero

A mud room with plenty of storage keeps the mess hidden and the character stand out. This Dutch door along with the slate floors makes this mudroom awesome. Space planning and cabinetry: Jennifer Howard, JWH Construction: JWH Construction Management Photography: Tim Lenz.

The renovation of this classic Muskoka cottage, focused around re-designing the living space to make the most of the incredible lake views. This update completely changed the flow of space, aligning the living areas with a more modern & luxurious living context.
In collaboration with the client, we envisioned a home in which clean lines, neutral tones, a variety of textures and patterns, and small yet luxurious details created a fresh, engaging space while seamlessly blending into the natural environment.
The main floor of this home was completely gutted to reveal the true beauty of the space. Main floor walls were re-engineered with custom windows to expand the client’s majestic view of the lake.
The dining area was highlighted with features including ceilings finished with Shadowline MDF, and enhanced with a custom coffered ceiling bringing dimension to the space.
Unobtrusive details and contrasting textures add richness and intrigue to the space, creating an energizing yet soothing interior with tactile depth.
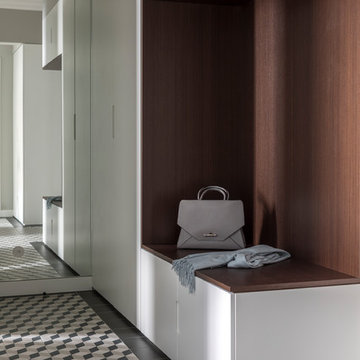
Idee per un ingresso o corridoio design con pareti grigie e pavimento multicolore

Immagine di un ingresso con anticamera country con pareti bianche, una porta singola, una porta in vetro e pavimento multicolore

Ispirazione per un ingresso con anticamera classico con pareti bianche e pavimento multicolore

Added cabinetry for each of the family members and created areas above for added storage.
Patterned porcelain tiles were selected to add warmth and a traditional touch that blended well with the wood floor.
7.417 Foto di ingressi e corridoi con pavimento nero e pavimento multicolore
2
