543 Foto di ingressi e corridoi con pavimento marrone e soffitto ribassato
Filtra anche per:
Budget
Ordina per:Popolari oggi
1 - 20 di 543 foto
1 di 3

Immagine di un grande ingresso contemporaneo con pareti bianche, parquet chiaro, una porta singola, una porta in vetro, pavimento marrone e soffitto ribassato

Laurel Way Beverly Hills modern home hallway and window seat
Ispirazione per un ampio ingresso o corridoio minimalista con pareti bianche, parquet scuro, pavimento marrone e soffitto ribassato
Ispirazione per un ampio ingresso o corridoio minimalista con pareti bianche, parquet scuro, pavimento marrone e soffitto ribassato

Immagine di un ampio ingresso con pareti multicolore, pavimento in legno massello medio, una porta singola, una porta in vetro, pavimento marrone e soffitto ribassato

Inviting entryway with beautiful ceiling details and lighting
Photo by Ashley Avila Photography
Idee per un ingresso costiero con pareti grigie, pavimento in legno massello medio, una porta singola, una porta marrone, soffitto ribassato e pavimento marrone
Idee per un ingresso costiero con pareti grigie, pavimento in legno massello medio, una porta singola, una porta marrone, soffitto ribassato e pavimento marrone

Immagine di una porta d'ingresso moderna di medie dimensioni con pareti bianche, parquet chiaro, una porta singola, una porta in legno bruno, pavimento marrone e soffitto ribassato

All'ingresso dell'abitazione troviamo una madia di Lago con specchi e mobili cappottiera di Caccaro. Due porte a vetro scorrevoli separano l'ambiente cucina.
Foto di Simone Marulli

Ispirazione per un corridoio chic con pavimento in legno massello medio, una porta a pivot, una porta in legno bruno, pavimento marrone, soffitto ribassato e boiserie

Evoluzione di un progetto di ristrutturazione completa appartamento da 110mq
Idee per un piccolo ingresso design con pareti bianche, parquet chiaro, una porta singola, una porta bianca, pavimento marrone e soffitto ribassato
Idee per un piccolo ingresso design con pareti bianche, parquet chiaro, una porta singola, una porta bianca, pavimento marrone e soffitto ribassato

Коридор - Покраска стен краской с последующим покрытием лаком - квартира в ЖК ВТБ Арена Парк
Ispirazione per un ingresso o corridoio boho chic di medie dimensioni con pareti multicolore, pavimento in legno massello medio, pavimento marrone, soffitto ribassato e boiserie
Ispirazione per un ingresso o corridoio boho chic di medie dimensioni con pareti multicolore, pavimento in legno massello medio, pavimento marrone, soffitto ribassato e boiserie
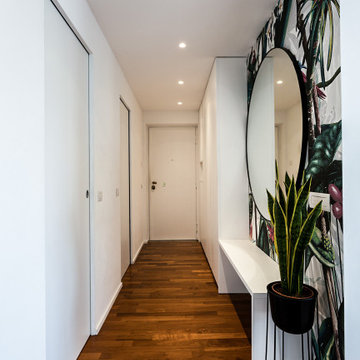
Esempio di un piccolo ingresso tropicale con pareti bianche, parquet scuro, una porta singola, una porta bianca, pavimento marrone e soffitto ribassato

This 1910 West Highlands home was so compartmentalized that you couldn't help to notice you were constantly entering a new room every 8-10 feet. There was also a 500 SF addition put on the back of the home to accommodate a living room, 3/4 bath, laundry room and back foyer - 350 SF of that was for the living room. Needless to say, the house needed to be gutted and replanned.
Kitchen+Dining+Laundry-Like most of these early 1900's homes, the kitchen was not the heartbeat of the home like they are today. This kitchen was tucked away in the back and smaller than any other social rooms in the house. We knocked out the walls of the dining room to expand and created an open floor plan suitable for any type of gathering. As a nod to the history of the home, we used butcherblock for all the countertops and shelving which was accented by tones of brass, dusty blues and light-warm greys. This room had no storage before so creating ample storage and a variety of storage types was a critical ask for the client. One of my favorite details is the blue crown that draws from one end of the space to the other, accenting a ceiling that was otherwise forgotten.
Primary Bath-This did not exist prior to the remodel and the client wanted a more neutral space with strong visual details. We split the walls in half with a datum line that transitions from penny gap molding to the tile in the shower. To provide some more visual drama, we did a chevron tile arrangement on the floor, gridded the shower enclosure for some deep contrast an array of brass and quartz to elevate the finishes.
Powder Bath-This is always a fun place to let your vision get out of the box a bit. All the elements were familiar to the space but modernized and more playful. The floor has a wood look tile in a herringbone arrangement, a navy vanity, gold fixtures that are all servants to the star of the room - the blue and white deco wall tile behind the vanity.
Full Bath-This was a quirky little bathroom that you'd always keep the door closed when guests are over. Now we have brought the blue tones into the space and accented it with bronze fixtures and a playful southwestern floor tile.
Living Room & Office-This room was too big for its own good and now serves multiple purposes. We condensed the space to provide a living area for the whole family plus other guests and left enough room to explain the space with floor cushions. The office was a bonus to the project as it provided privacy to a room that otherwise had none before.
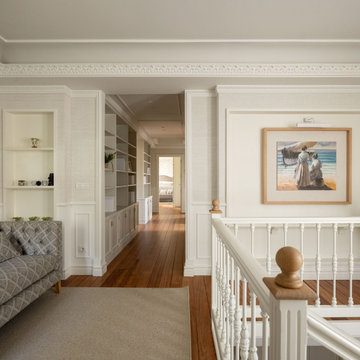
Esempio di un grande ingresso o corridoio classico con pareti beige, pavimento in legno massello medio, pavimento marrone, soffitto ribassato e carta da parati
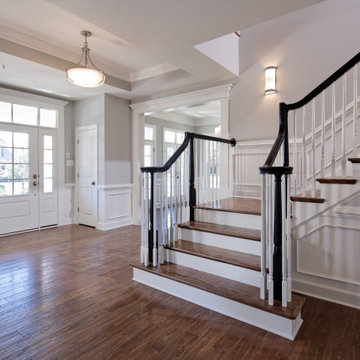
Ispirazione per un ingresso chic con una porta singola, una porta bianca, pavimento marrone, soffitto ribassato, boiserie e pareti bianche

In this Cedar Rapids residence, sophistication meets bold design, seamlessly integrating dynamic accents and a vibrant palette. Every detail is meticulously planned, resulting in a captivating space that serves as a modern haven for the entire family.
The entryway is enhanced with a stunning blue and white carpet complemented by captivating statement lighting. The carefully curated elements combine to create an inviting and aesthetically pleasing space.
---
Project by Wiles Design Group. Their Cedar Rapids-based design studio serves the entire Midwest, including Iowa City, Dubuque, Davenport, and Waterloo, as well as North Missouri and St. Louis.
For more about Wiles Design Group, see here: https://wilesdesigngroup.com/
To learn more about this project, see here: https://wilesdesigngroup.com/cedar-rapids-dramatic-family-home-design
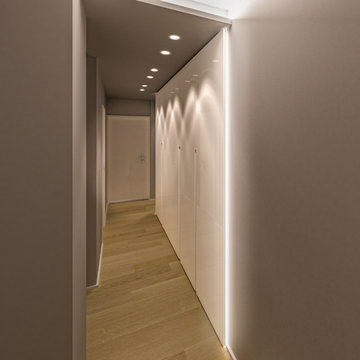
un lungo corridoio a servizio della zona notte, un controsoffitto contenente faretti e strip led, le pareti grigie fanno da cornice ad un armadio guardaroba, di colore bianco, messo ulteriormente in risalto da due strisce led poste in verticale.

This semi- detached house is situated in Finchley, North London, and was in need of complete modernisation of the ground floor by making complex structural alterations and adding a rear extension to create an open plan kitchen-dining area.
Scope included adding a modern open plan kitchen extension, full ground floor renovation, staircase refurbishing, rear patio with composite decking.
The project was completed in 6 months despite all extra works.
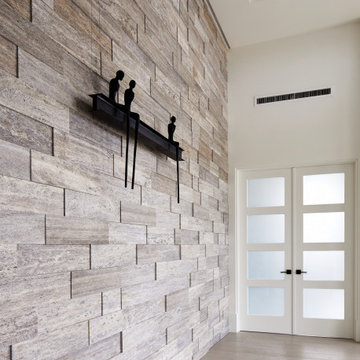
Idee per un grande ingresso con pareti beige, parquet chiaro, pavimento marrone e soffitto ribassato
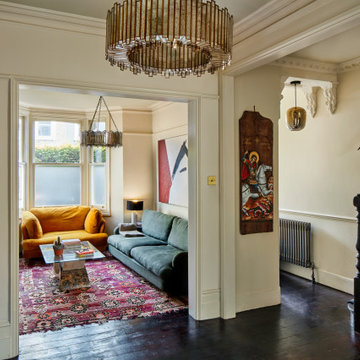
Foto di un ingresso o corridoio di medie dimensioni con pareti beige, parquet scuro, pavimento marrone e soffitto ribassato
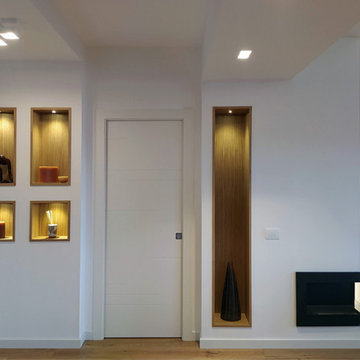
Foto di un grande ingresso moderno con pareti bianche, parquet chiaro, una porta singola, una porta bianca, pavimento marrone e soffitto ribassato

Idee per un grande ingresso minimalista con pareti beige, parquet chiaro, una porta a due ante, una porta in legno scuro, pavimento marrone, soffitto ribassato e boiserie
543 Foto di ingressi e corridoi con pavimento marrone e soffitto ribassato
1