39.602 Foto di ingressi e corridoi con pavimento marrone e pavimento viola
Filtra anche per:
Budget
Ordina per:Popolari oggi
141 - 160 di 39.602 foto
1 di 3
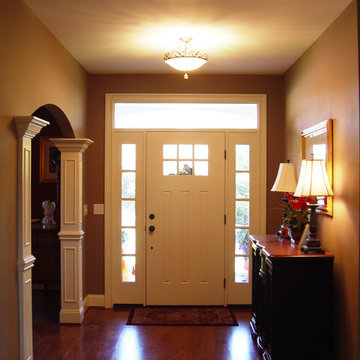
Foyer in a new custom home in Wethersfield, CT designed by Jennifer Morgenthau Architect, LLC
Foto di un ingresso stile americano di medie dimensioni con pareti beige, una porta singola, una porta bianca, pavimento in legno massello medio e pavimento marrone
Foto di un ingresso stile americano di medie dimensioni con pareti beige, una porta singola, una porta bianca, pavimento in legno massello medio e pavimento marrone
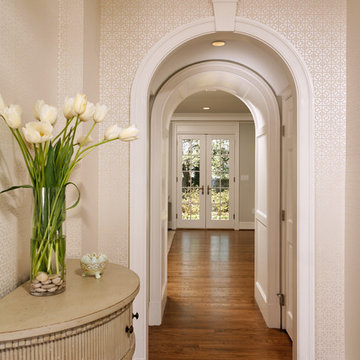
Esempio di un ingresso o corridoio classico con pareti bianche, pavimento in legno massello medio e pavimento marrone

Clawson Architects designed the Main Entry/Stair Hall, flooding the space with natural light on both the first and second floors while enhancing views and circulation with more thoughtful space allocations and period details. The AIA Gold Medal Winner, this design was not a Renovation or Restoration but a Re envisioned Design.
The original before pictures can be seen on our web site at www.clawsonarchitects.com
The design for the stair is available for purchase. Please contact us at 973-313-2724 for more information.

Gallery Hall with glass pocket doors to mudroom area
Esempio di un ingresso o corridoio tradizionale con pareti beige, pavimento in legno massello medio e pavimento marrone
Esempio di un ingresso o corridoio tradizionale con pareti beige, pavimento in legno massello medio e pavimento marrone
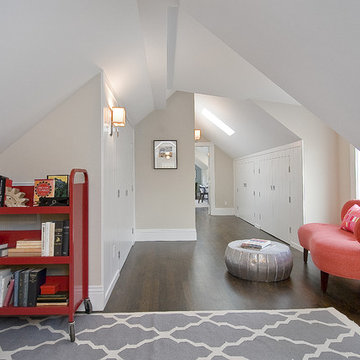
Street facing front Facade
Photo by: John D Hayes of OpenHomes Photography
Ispirazione per un ingresso o corridoio chic con pareti beige, parquet scuro e pavimento marrone
Ispirazione per un ingresso o corridoio chic con pareti beige, parquet scuro e pavimento marrone
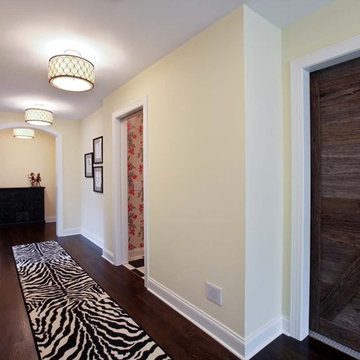
Esempio di un ingresso o corridoio classico con pareti beige, parquet scuro e pavimento marrone
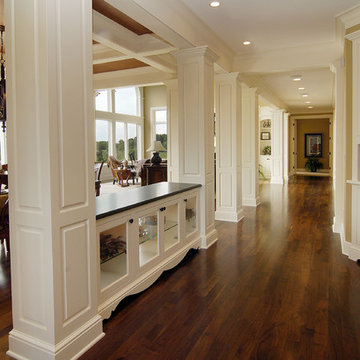
A recently completed John Kraemer & Sons home in Credit River Township, MN.
Photography: Landmark Photography and VHT Studios.
Foto di un ingresso o corridoio chic con pareti bianche, parquet scuro e pavimento marrone
Foto di un ingresso o corridoio chic con pareti bianche, parquet scuro e pavimento marrone

Who says green and sustainable design has to look like it? Designed to emulate the owner’s favorite country club, this fine estate home blends in with the natural surroundings of it’s hillside perch, and is so intoxicatingly beautiful, one hardly notices its numerous energy saving and green features.
Durable, natural and handsome materials such as stained cedar trim, natural stone veneer, and integral color plaster are combined with strong horizontal roof lines that emphasize the expansive nature of the site and capture the “bigness” of the view. Large expanses of glass punctuated with a natural rhythm of exposed beams and stone columns that frame the spectacular views of the Santa Clara Valley and the Los Gatos Hills.
A shady outdoor loggia and cozy outdoor fire pit create the perfect environment for relaxed Saturday afternoon barbecues and glitzy evening dinner parties alike. A glass “wall of wine” creates an elegant backdrop for the dining room table, the warm stained wood interior details make the home both comfortable and dramatic.
The project’s energy saving features include:
- a 5 kW roof mounted grid-tied PV solar array pays for most of the electrical needs, and sends power to the grid in summer 6 year payback!
- all native and drought-tolerant landscaping reduce irrigation needs
- passive solar design that reduces heat gain in summer and allows for passive heating in winter
- passive flow through ventilation provides natural night cooling, taking advantage of cooling summer breezes
- natural day-lighting decreases need for interior lighting
- fly ash concrete for all foundations
- dual glazed low e high performance windows and doors
Design Team:
Noel Cross+Architects - Architect
Christopher Yates Landscape Architecture
Joanie Wick – Interior Design
Vita Pehar - Lighting Design
Conrado Co. – General Contractor
Marion Brenner – Photography
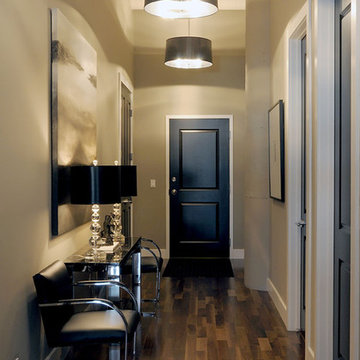
D&M Images
Esempio di un corridoio classico con pareti grigie, parquet scuro, una porta singola e pavimento marrone
Esempio di un corridoio classico con pareti grigie, parquet scuro, una porta singola e pavimento marrone

This home renovation project transformed unused, unfinished spaces into vibrant living areas. Each exudes elegance and sophistication, offering personalized design for unforgettable family moments.
Step into luxury with this entryway boasting grand doors, captivating lighting, and a staircase view. The area rug adds warmth, inviting guests to experience elegance from the moment they arrive.
Project completed by Wendy Langston's Everything Home interior design firm, which serves Carmel, Zionsville, Fishers, Westfield, Noblesville, and Indianapolis.
For more about Everything Home, see here: https://everythinghomedesigns.com/
To learn more about this project, see here: https://everythinghomedesigns.com/portfolio/fishers-chic-family-home-renovation/

Foto di un grande ingresso o corridoio stile rurale con pareti bianche, parquet chiaro, pavimento marrone e soffitto in legno

Entryway with modern staircase and white oak wood stairs and ceiling details.
Foto di un ingresso o corridoio tradizionale con pareti bianche, parquet chiaro, una porta singola, una porta nera, soffitto in perlinato e pavimento marrone
Foto di un ingresso o corridoio tradizionale con pareti bianche, parquet chiaro, una porta singola, una porta nera, soffitto in perlinato e pavimento marrone
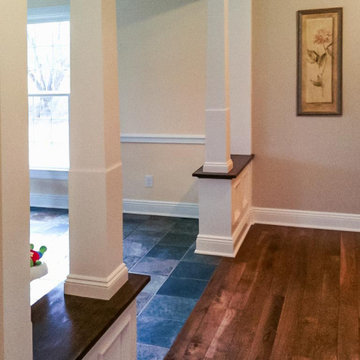
A new custom built French Country with extensive woodwork and hand hewn beams throughout and a plaster & field stone exterior
Idee per un ingresso o corridoio con pareti beige, parquet scuro e pavimento marrone
Idee per un ingresso o corridoio con pareti beige, parquet scuro e pavimento marrone

Foto di un ampio ingresso chic con pareti bianche, pavimento in legno massello medio e pavimento marrone

Immagine di un corridoio country di medie dimensioni con pareti bianche, pavimento in legno massello medio e pavimento marrone
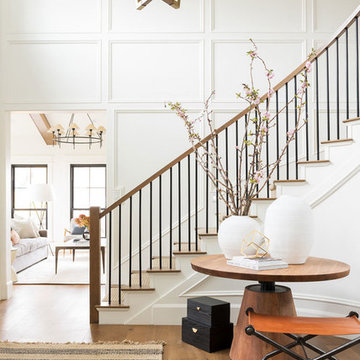
Ispirazione per un grande ingresso chic con pareti bianche, pavimento in legno massello medio e pavimento marrone

Originally a near tear-down, this small-by-santa-barbara-standards beach house sits next to a world-famous point break. Designed on a restrained scale with a ship-builder's mindset, it is filled with precision cabinetry, built-in furniture, and custom artisanal details that draw from both Scandinavian and French Colonial style influences. With heaps of natural light, a wide-open plan, and a close connection to the outdoor spaces, it lives much bigger than it is while maintaining a minimal impact on a precious marine ecosystem.
Images | Kurt Jordan Photography

Immagine di una porta d'ingresso rustica di medie dimensioni con pareti bianche, parquet scuro, una porta singola, una porta in legno scuro e pavimento marrone
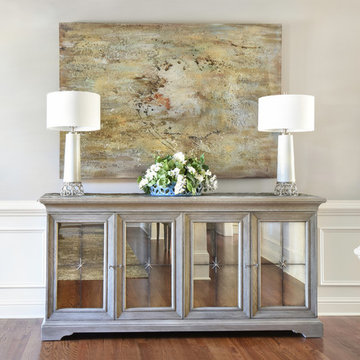
Idee per un ingresso chic di medie dimensioni con pareti bianche, parquet scuro e pavimento marrone
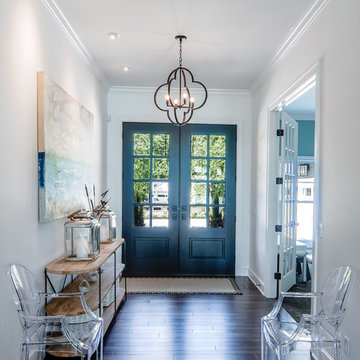
Laura of Pembroke, Inc.
Immagine di un ingresso bohémian di medie dimensioni con pareti bianche, parquet scuro, una porta a due ante e pavimento marrone
Immagine di un ingresso bohémian di medie dimensioni con pareti bianche, parquet scuro, una porta a due ante e pavimento marrone
39.602 Foto di ingressi e corridoi con pavimento marrone e pavimento viola
8