39.602 Foto di ingressi e corridoi con pavimento marrone e pavimento viola
Filtra anche per:
Budget
Ordina per:Popolari oggi
81 - 100 di 39.602 foto
1 di 3
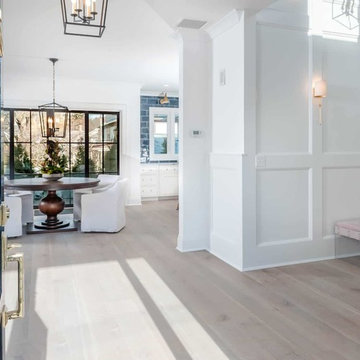
Immagine di un ingresso stile marino di medie dimensioni con pareti bianche, parquet chiaro, una porta singola, una porta in vetro e pavimento marrone
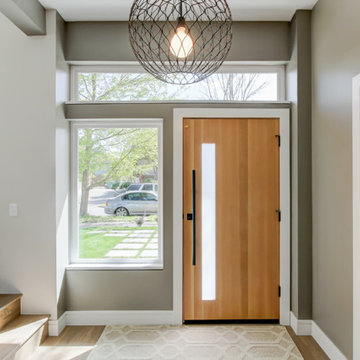
Photo by Travis Peterson.
Foto di una porta d'ingresso minimal di medie dimensioni con una porta singola, una porta in legno chiaro, pareti grigie, pavimento in legno massello medio e pavimento marrone
Foto di una porta d'ingresso minimal di medie dimensioni con una porta singola, una porta in legno chiaro, pareti grigie, pavimento in legno massello medio e pavimento marrone

The welcoming entry with the stone surrounding the large arched wood entry door, the repetitive arched trusses and warm plaster walls beckons you into the home. The antique carpets on the floor add warmth and the help to define the space.
Interior Design: Lynne Barton Bier
Architect: David Hueter
Paige Hayes - photography
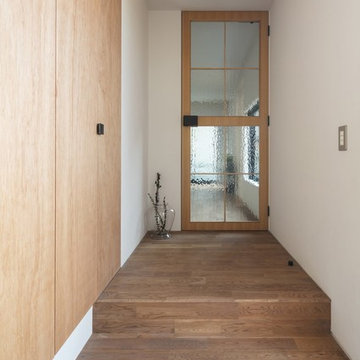
Photo by Yohei Sasakura
Foto di un corridoio etnico di medie dimensioni con pareti bianche, pavimento in legno massello medio, una porta singola, una porta in legno bruno e pavimento marrone
Foto di un corridoio etnico di medie dimensioni con pareti bianche, pavimento in legno massello medio, una porta singola, una porta in legno bruno e pavimento marrone
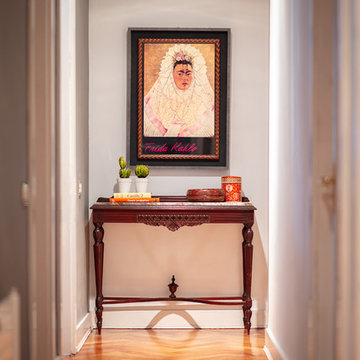
Idee per un piccolo ingresso o corridoio bohémian con pareti grigie, parquet chiaro e pavimento marrone

Idee per un grande ingresso design con pareti grigie, parquet chiaro, una porta a due ante, una porta in vetro e pavimento marrone
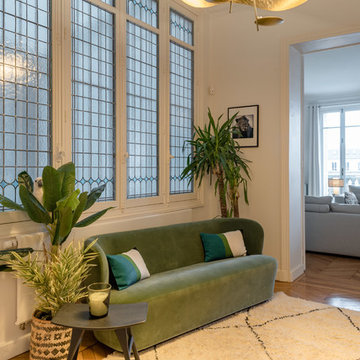
meero
Ispirazione per un ingresso o corridoio classico con pareti bianche, pavimento in legno massello medio e pavimento marrone
Ispirazione per un ingresso o corridoio classico con pareti bianche, pavimento in legno massello medio e pavimento marrone
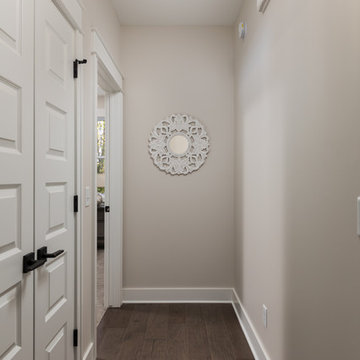
Foto di un ingresso o corridoio stile marinaro con pareti bianche, pavimento in legno massello medio e pavimento marrone

Jared Medley
Idee per un ingresso con anticamera chic di medie dimensioni con pareti bianche, parquet chiaro, una porta singola, una porta bianca e pavimento marrone
Idee per un ingresso con anticamera chic di medie dimensioni con pareti bianche, parquet chiaro, una porta singola, una porta bianca e pavimento marrone
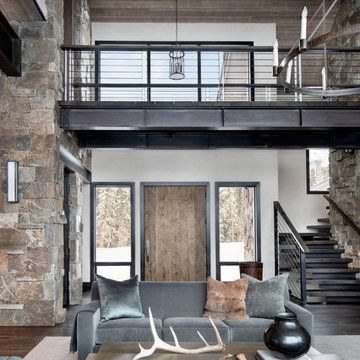
The front entry opens to the living room. Plush fur and velvet decor softens the stone and wood details in the home.
Photos by Gibeon Photography
Foto di una porta d'ingresso moderna con pareti beige, parquet scuro, pavimento marrone, una porta singola e una porta in legno chiaro
Foto di una porta d'ingresso moderna con pareti beige, parquet scuro, pavimento marrone, una porta singola e una porta in legno chiaro

Ispirazione per un ingresso con anticamera stile marinaro con pareti bianche, pavimento in legno massello medio, una porta singola, una porta in legno bruno e pavimento marrone
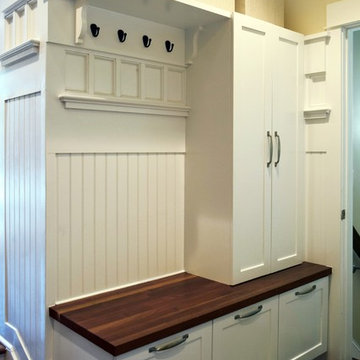
Princeton, NJ. Large Mudroom. Custom cabinetry, shelving and plenty of hooks for hanging coats, hats & keys! Bench seating with drawer storage underneath.
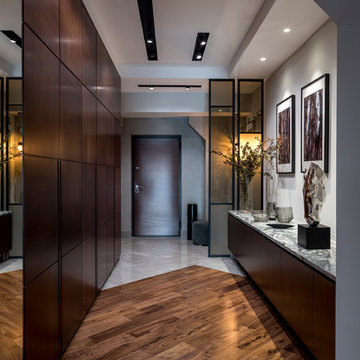
Immagine di un ingresso o corridoio contemporaneo con parquet scuro e pavimento marrone
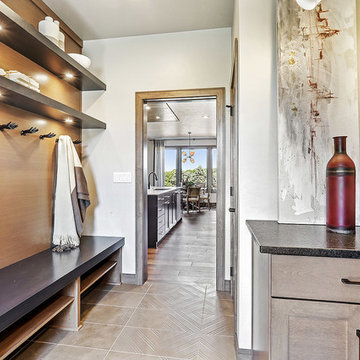
Idee per un ingresso con anticamera contemporaneo di medie dimensioni con pareti grigie, pavimento con piastrelle in ceramica e pavimento marrone

Josh Caldwell Photography
Ispirazione per un ingresso classico con pareti beige, pavimento in legno massello medio, una porta singola, una porta in legno bruno e pavimento marrone
Ispirazione per un ingresso classico con pareti beige, pavimento in legno massello medio, una porta singola, una porta in legno bruno e pavimento marrone

This mudroom opens directly to the custom front door, encased in an opening with custom molding hand built. The mudroom features six enclosed lockers for storage and has additional open storage on both the top and bottom. This room was completed using an area rug to add texture.

Photography by Vernon Wentz of Ad Imagery
Esempio di un grande ingresso o corridoio moderno con pareti beige, pavimento in legno massello medio e pavimento marrone
Esempio di un grande ingresso o corridoio moderno con pareti beige, pavimento in legno massello medio e pavimento marrone
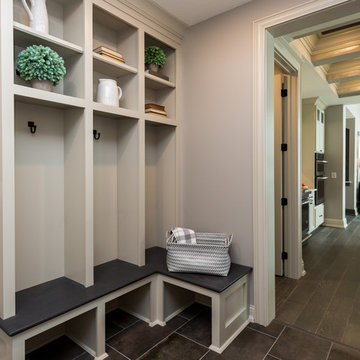
Esempio di un piccolo ingresso con anticamera classico con pareti grigie, pavimento in gres porcellanato e pavimento marrone
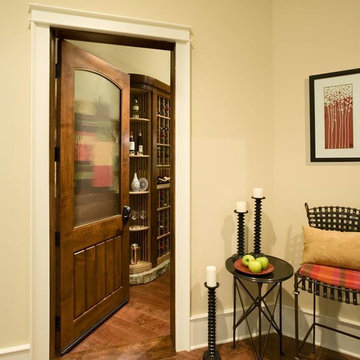
Ispirazione per un piccolo ingresso o corridoio chic con pareti beige, pavimento in legno massello medio e pavimento marrone

The Design Styles Architecture team beautifully remodeled the exterior and interior of this Carolina Circle home. The home was originally built in 1973 and was 5,860 SF; the remodel added 1,000 SF to the total under air square-footage. The exterior of the home was revamped to take your typical Mediterranean house with yellow exterior paint and red Spanish style roof and update it to a sleek exterior with gray roof, dark brown trim, and light cream walls. Additions were done to the home to provide more square footage under roof and more room for entertaining. The master bathroom was pushed out several feet to create a spacious marbled master en-suite with walk in shower, standing tub, walk in closets, and vanity spaces. A balcony was created to extend off of the second story of the home, creating a covered lanai and outdoor kitchen on the first floor. Ornamental columns and wrought iron details inside the home were removed or updated to create a clean and sophisticated interior. The master bedroom took the existing beam support for the ceiling and reworked it to create a visually stunning ceiling feature complete with up-lighting and hanging chandelier creating a warm glow and ambiance to the space. An existing second story outdoor balcony was converted and tied in to the under air square footage of the home, and is now used as a workout room that overlooks the ocean. The existing pool and outdoor area completely updated and now features a dock, a boat lift, fire features and outdoor dining/ kitchen.
Photo by: Design Styles Architecture
39.602 Foto di ingressi e corridoi con pavimento marrone e pavimento viola
5