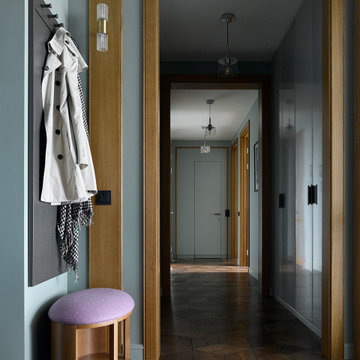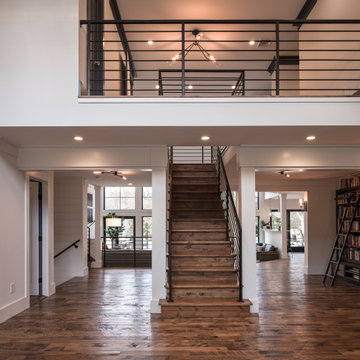58.440 Foto di ingressi e corridoi con pavimento marrone e pavimento grigio
Filtra anche per:
Budget
Ordina per:Popolari oggi
241 - 260 di 58.440 foto
1 di 3
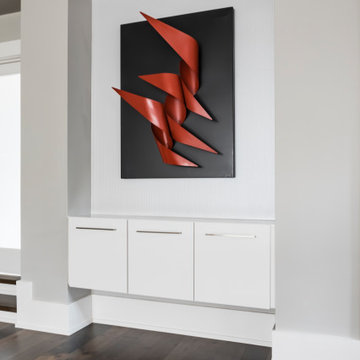
Modern Hallway Niche with modern metal wall sculptures
Ispirazione per un grande ingresso o corridoio contemporaneo con pareti grigie, parquet scuro, pavimento marrone e carta da parati
Ispirazione per un grande ingresso o corridoio contemporaneo con pareti grigie, parquet scuro, pavimento marrone e carta da parati
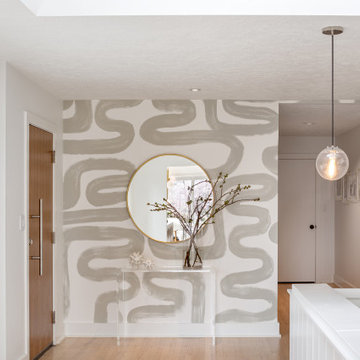
Immagine di un ingresso o corridoio contemporaneo con pareti bianche, pavimento in legno massello medio, pavimento marrone e carta da parati
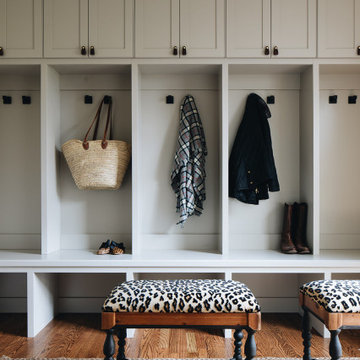
Immagine di un grande ingresso con anticamera chic con pareti grigie e pavimento marrone

Foto di un ingresso o corridoio chic di medie dimensioni con pareti bianche, pavimento in legno massello medio, pavimento marrone e carta da parati
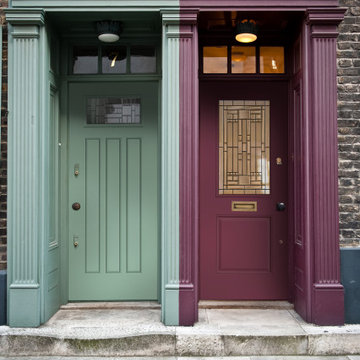
If you're living in the city, don't have the same mundane door color as everyone else, create a pop of color to make a statement entryway. Prefinish your door with any color you'd like!
.
.
.
Right Door: Belleville Smooth 1 Panel Door Half Lite with Naples Glass
Left Door: Belleville Smooth 3 Panel Door Rectangle Lite with Naples Glass

Black onyx rod railing brings the future to this home in Westhampton, New York.
.
The owners of this home in Westhampton, New York chose to install a switchback floating staircase to transition from one floor to another. They used our jet black onyx rod railing paired it with a black powder coated stringer. Wooden handrail and thick stair treads keeps the look warm and inviting. The beautiful thin lines of rods run up the stairs and along the balcony, creating security and modernity all at once.
.
Outside, the owners used the same black rods paired with surface mount posts and aluminum handrail to secure their balcony. It’s a cohesive, contemporary look that will last for years to come.
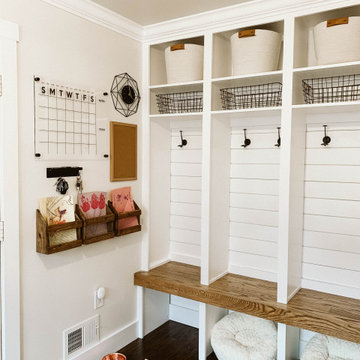
Foto di un ingresso con anticamera country di medie dimensioni con pareti bianche, parquet scuro e pavimento marrone
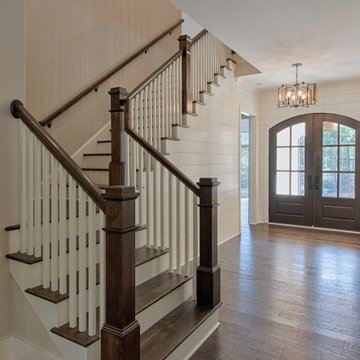
Immagine di una grande porta d'ingresso country con pareti bianche, parquet scuro, una porta a due ante, una porta marrone e pavimento marrone
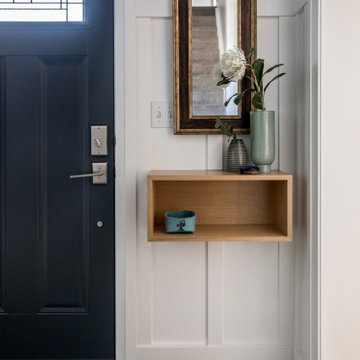
Immagine di una piccola porta d'ingresso minimalista con pareti bianche, pavimento in vinile, una porta singola, una porta blu e pavimento grigio

Our client, with whom we had worked on a number of projects over the years, enlisted our help in transforming her family’s beloved but deteriorating rustic summer retreat, built by her grandparents in the mid-1920’s, into a house that would be livable year-‘round. It had served the family well but needed to be renewed for the decades to come without losing the flavor and patina they were attached to.
The house was designed by Ruth Adams, a rare female architect of the day, who also designed in a similar vein a nearby summer colony of Vassar faculty and alumnae.
To make Treetop habitable throughout the year, the whole house had to be gutted and insulated. The raw homosote interior wall finishes were replaced with plaster, but all the wood trim was retained and reused, as were all old doors and hardware. The old single-glazed casement windows were restored, and removable storm panels fitted into the existing in-swinging screen frames. New windows were made to match the old ones where new windows were added. This approach was inherently sustainable, making the house energy-efficient while preserving most of the original fabric.
Changes to the original design were as seamless as possible, compatible with and enhancing the old character. Some plan modifications were made, and some windows moved around. The existing cave-like recessed entry porch was enclosed as a new book-lined entry hall and a new entry porch added, using posts made from an oak tree on the site.
The kitchen and bathrooms are entirely new but in the spirit of the place. All the bookshelves are new.
A thoroughly ramshackle garage couldn’t be saved, and we replaced it with a new one built in a compatible style, with a studio above for our client, who is a writer.
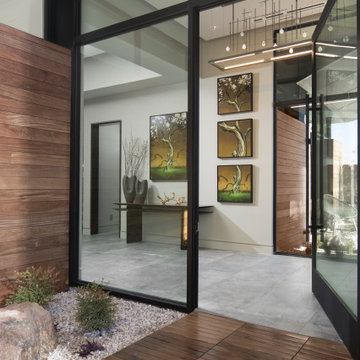
Dramatic entry pivot glass door with view to enclosed courtyard brings the outside in. Beautiful teak wall cladding is repeated in courtyards, both on the floor and as teak decking. Hubbarton Forge's rectangular chandelier echoes the coved ceiling treatment and glass panels giving a pleasing repitition of shape that is punctuated by the glass ball LED light source.
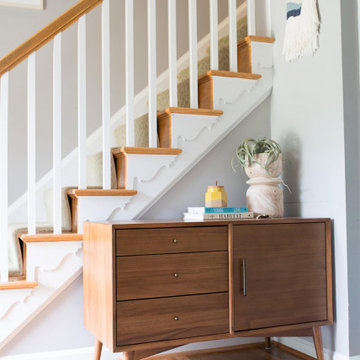
Ispirazione per un piccolo ingresso moderno con pareti grigie, pavimento in legno massello medio, una porta singola e pavimento marrone
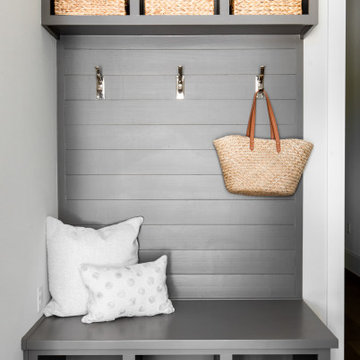
Foto di un ingresso con anticamera chic di medie dimensioni con pareti bianche, pavimento in legno massello medio e pavimento marrone
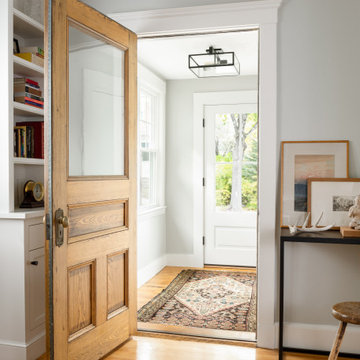
Foto di un ingresso con vestibolo chic con pavimento in legno massello medio, una porta singola, una porta in legno bruno e pavimento marrone
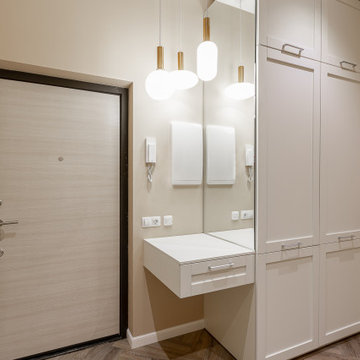
Immagine di una porta d'ingresso design con pareti beige, una porta singola, una porta in legno chiaro e pavimento marrone
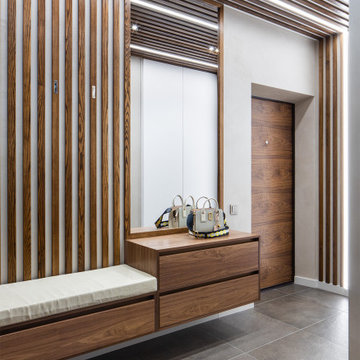
Вместительная прихожая с гардеробной и шкафом для обуви.
Foto di un ingresso con anticamera design di medie dimensioni con pavimento in gres porcellanato, una porta singola, una porta in legno bruno, pareti bianche e pavimento grigio
Foto di un ingresso con anticamera design di medie dimensioni con pavimento in gres porcellanato, una porta singola, una porta in legno bruno, pareti bianche e pavimento grigio
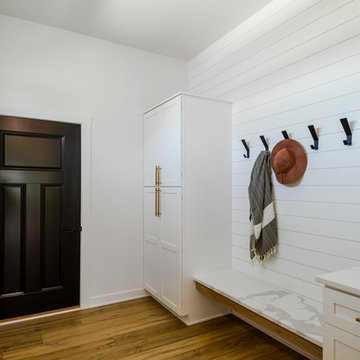
Idee per un ingresso con anticamera country con pareti bianche, pavimento in legno massello medio e pavimento marrone
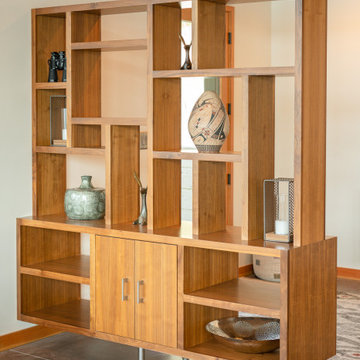
Immagine di una porta d'ingresso design di medie dimensioni con pareti bianche, pavimento in cemento, una porta singola, una porta in vetro e pavimento marrone
58.440 Foto di ingressi e corridoi con pavimento marrone e pavimento grigio
13
